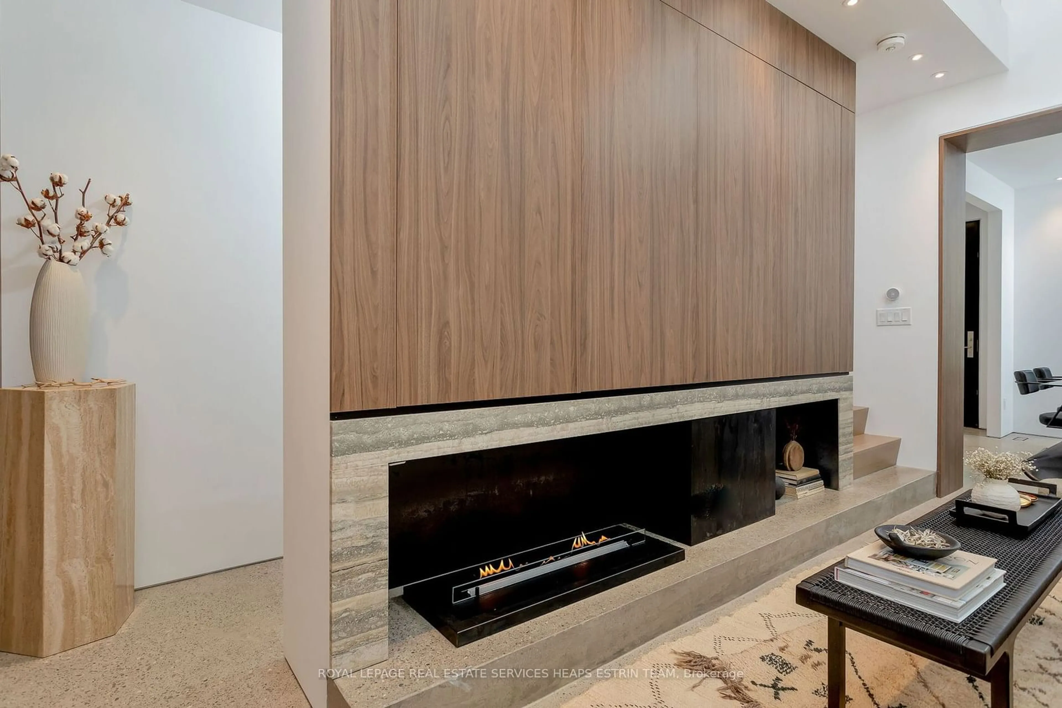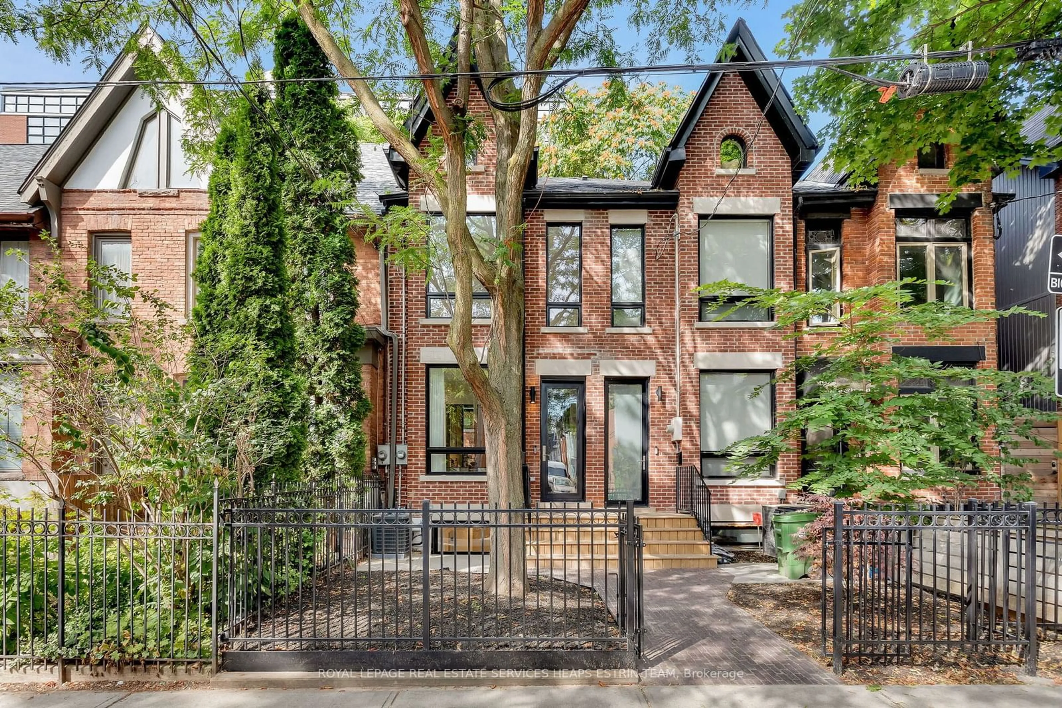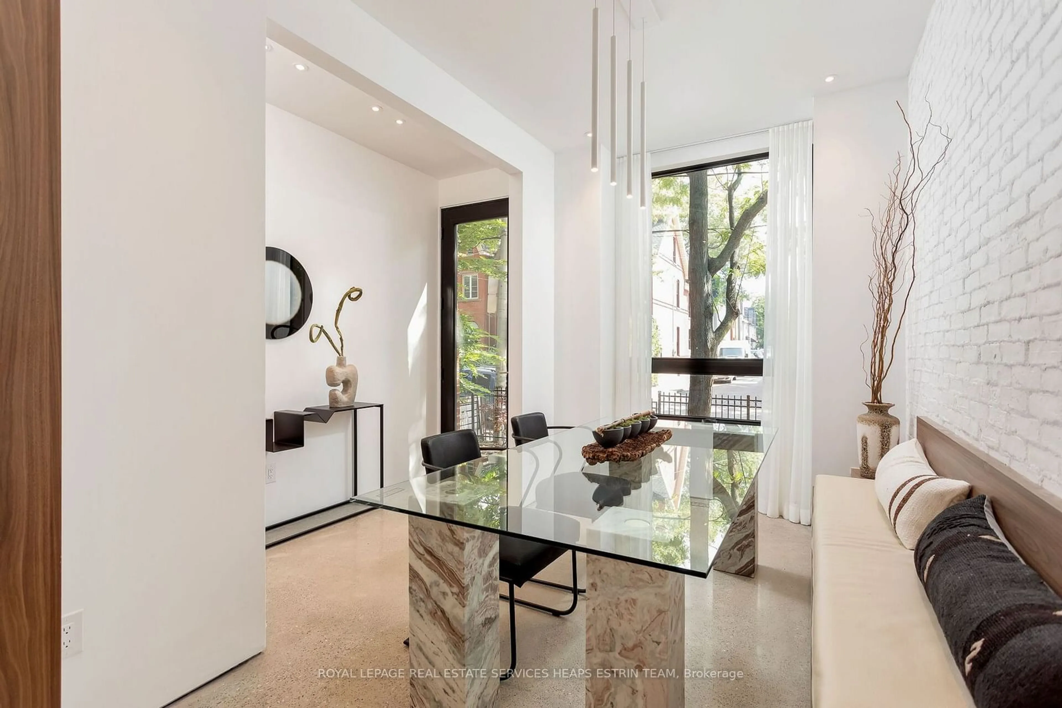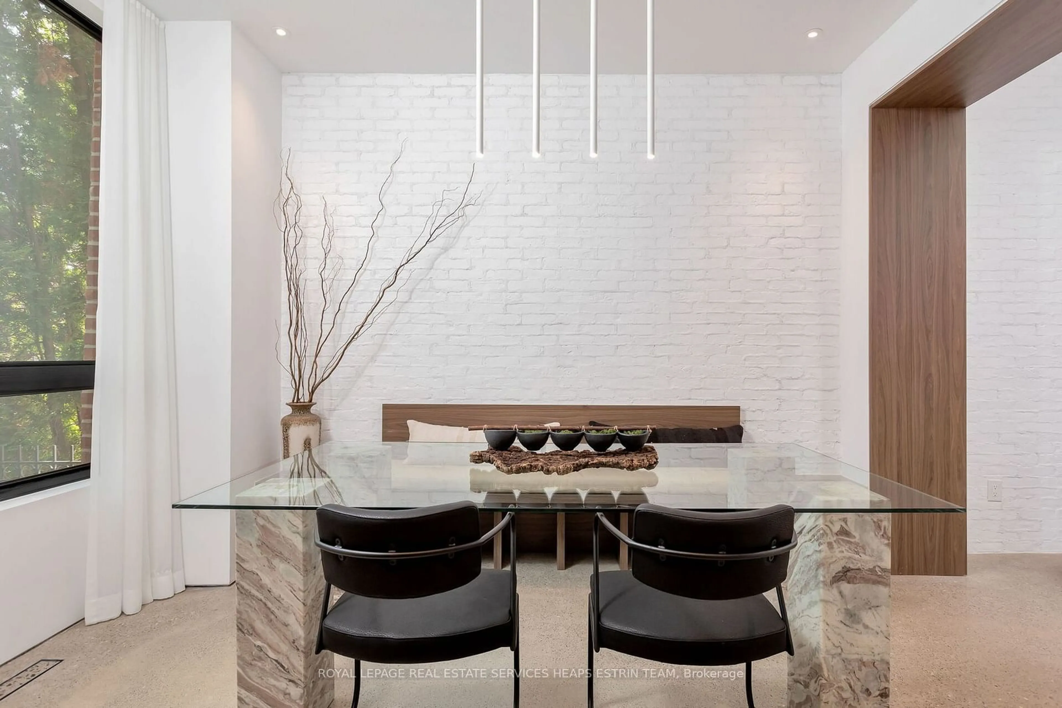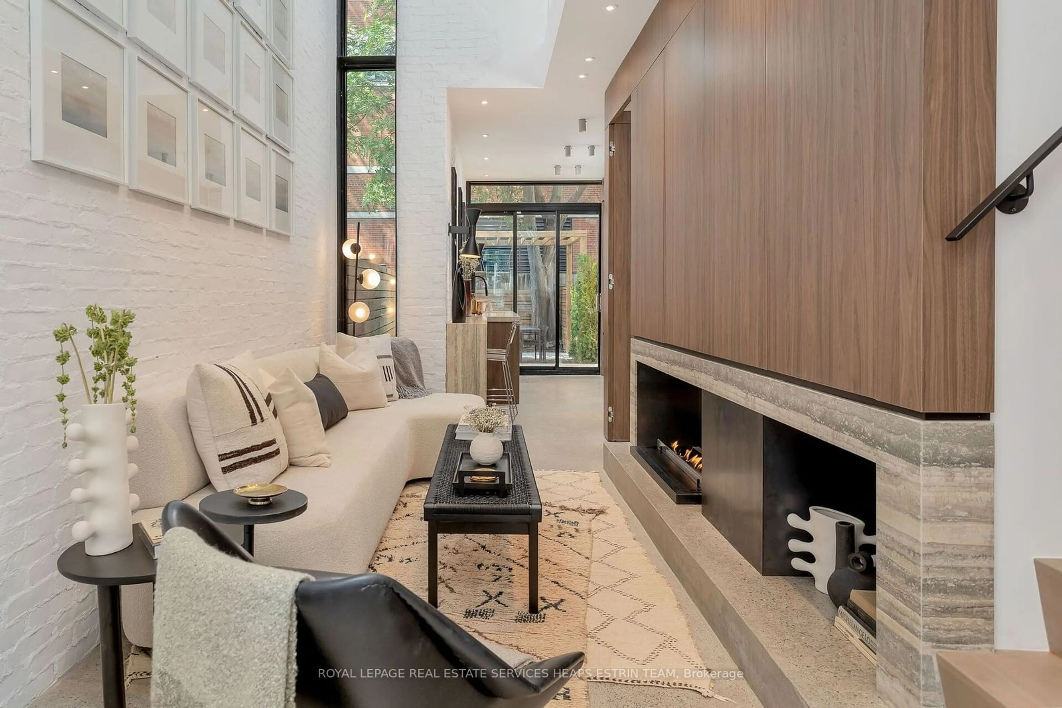100 Sumach St, Toronto, Ontario M5A 3J9
Contact us about this property
Highlights
Estimated ValueThis is the price Wahi expects this property to sell for.
The calculation is powered by our Instant Home Value Estimate, which uses current market and property price trends to estimate your home’s value with a 90% accuracy rate.Not available
Price/Sqft$1,496/sqft
Est. Mortgage$8,155/mo
Tax Amount (2024)$5,930/yr
Days On Market84 days
Total Days On MarketWahi shows you the total number of days a property has been on market, including days it's been off market then re-listed, as long as it's within 30 days of being off market.93 days
Description
Regent Park has long been a symbol of transformation, but within its revitalized streets lies a home that's rewriting the script of urban living. Welcome to 100 Sumach Street, a residence that doesn't just adapt to its surroundings but elevates them. This isn't just a house. It's a statement. A two-year labour of love has turned what was once an unremarkable shell into a modern showpiece, capturing the essence of thoughtful design and intelligent luxury. With meticulous renovations and bespoke furnishings, this isn't your typical listing its a masterclass in what happens when architectural ambition meets uncompromising craftsmanship. A masterful blend of modern design and warmth, this home features soaring ceilings, polished concrete floors with radiant heating, and oversized windows that flood the space with natural light. The chef-inspired kitchen boasts JennAir appliances, a waterfall-edge breakfast bar, and custom millwork, seamlessly extending into a landscaped backyard with a handcrafted pergola for a cinematic outdoor dining experience. The second floor offers a serene retreat with sunlit rooms, warm hardwood flooring, and a spa-like bathroom featuring matte black fixtures and soft-toned tiles. The private third-floor primary suite is a true sanctuary, complete with vaulted ceilings, a balcony, a bespoke walk-in closet, and a spa-worthy ensuite with a freestanding soaker tub under LED-lit gabled ceilings. Situated in the heart of Regent Park, this home is steps from top-tier amenities and the upcoming Ontario Line, making it a prime opportunity in one of Toronto's most dynamic neighbourhoods.
Property Details
Interior
Features
Main Floor
Dining
4.19 x 2.38Large Window / O/Looks Living / Concrete Floor
Living
4.97 x 2.15Fireplace / B/I Shelves / Concrete Floor
Kitchen
4.69 x 2.66W/O To Patio / Stone Counter / B/I Appliances
Exterior
Features
Property History
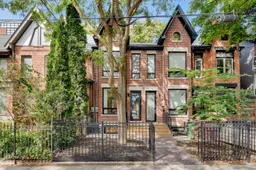
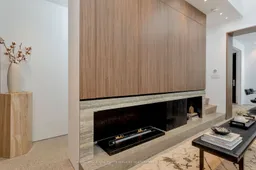 25
25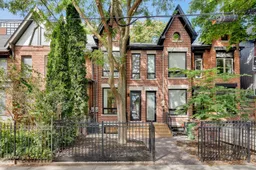
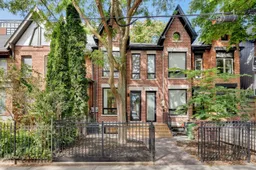
Get up to 1% cashback when you buy your dream home with Wahi Cashback

A new way to buy a home that puts cash back in your pocket.
- Our in-house Realtors do more deals and bring that negotiating power into your corner
- We leverage technology to get you more insights, move faster and simplify the process
- Our digital business model means we pass the savings onto you, with up to 1% cashback on the purchase of your home
