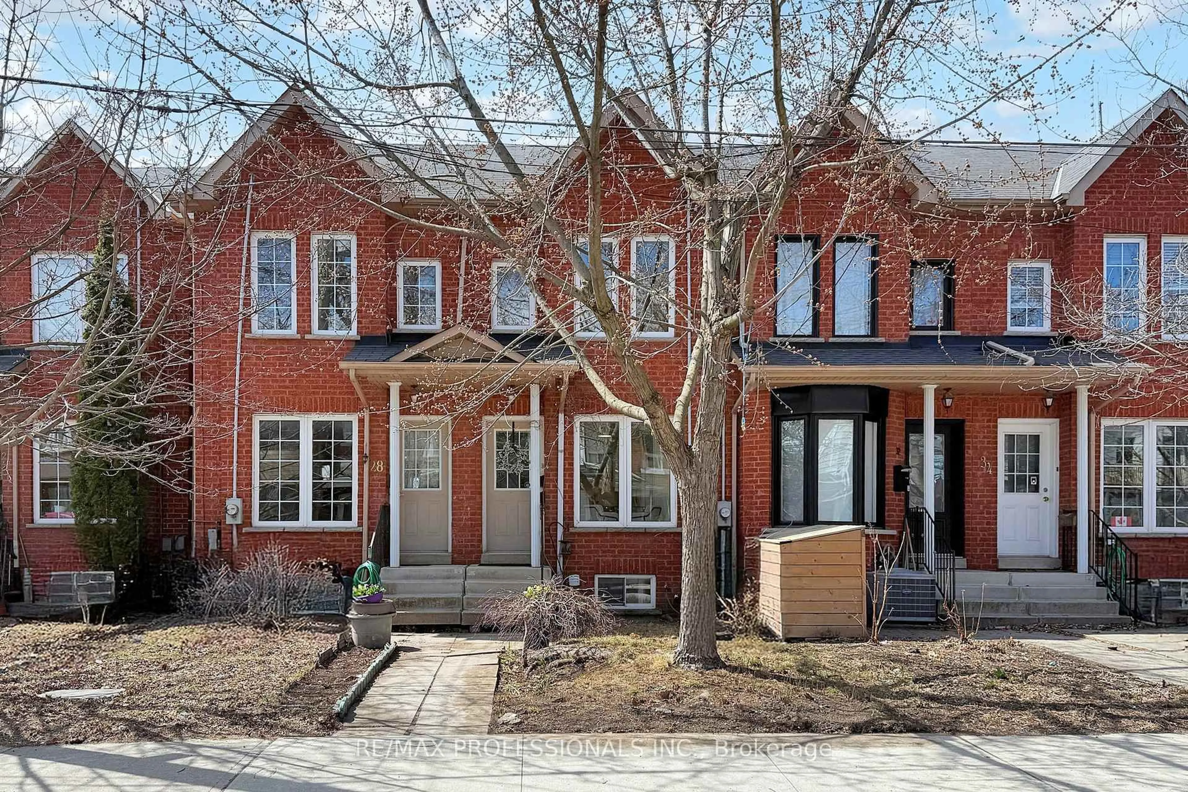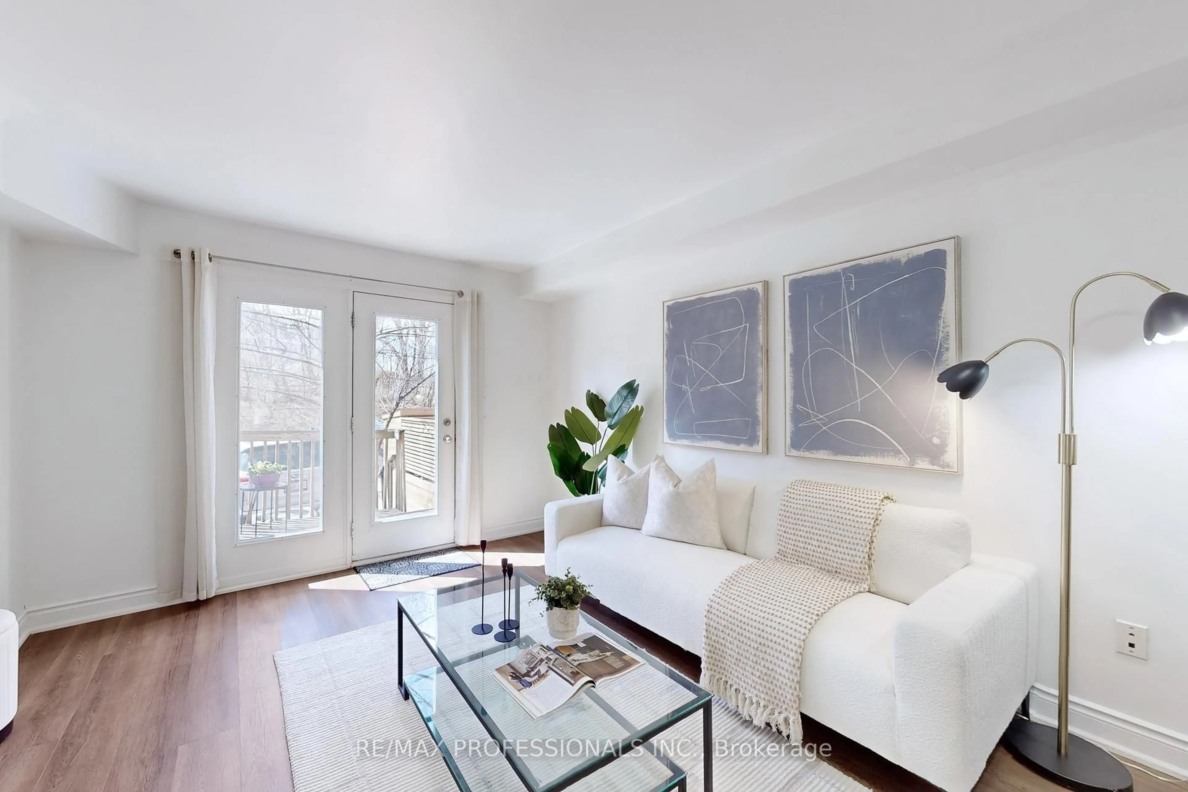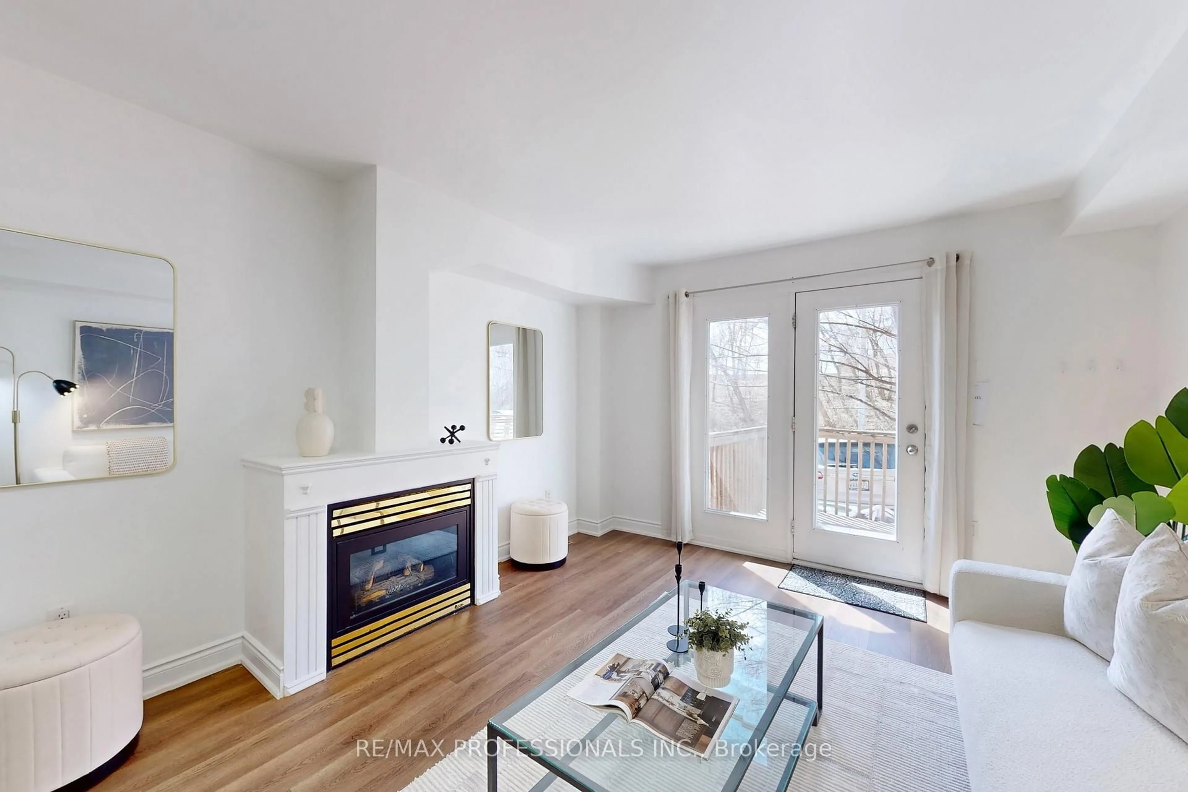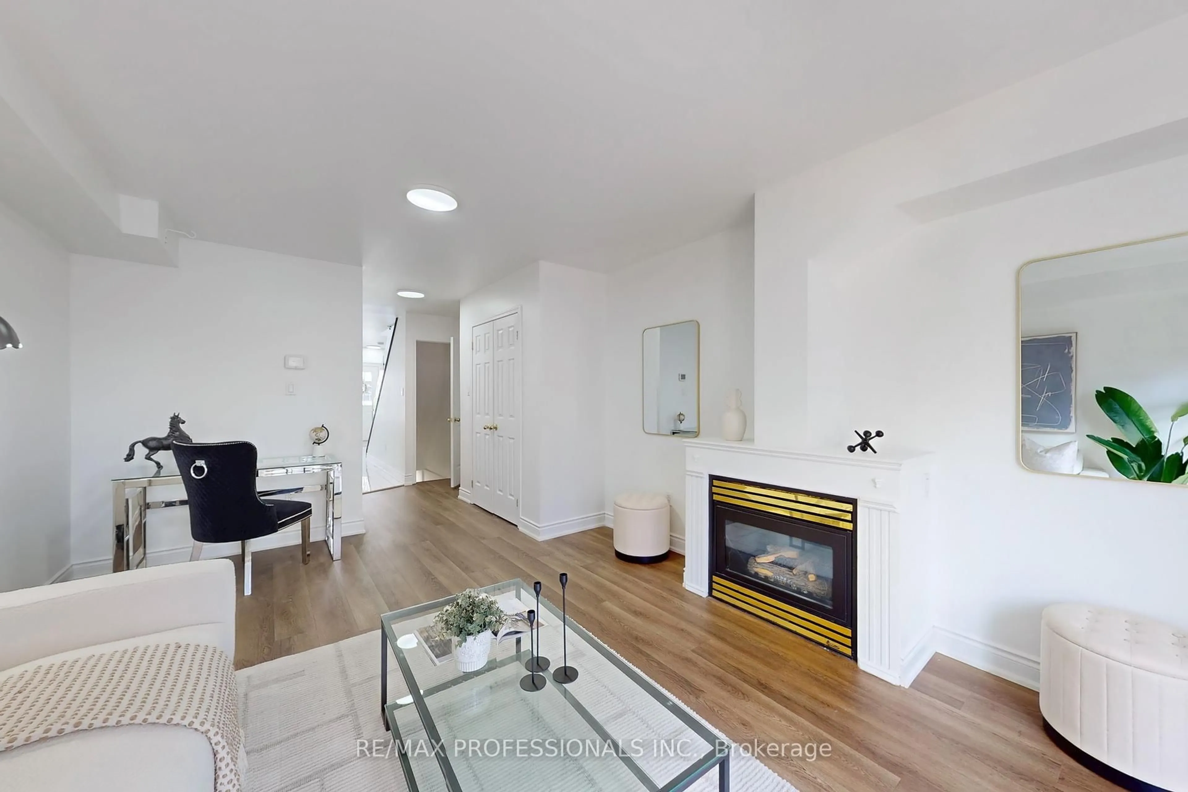30 Osler St, Toronto, Ontario M6P 4A2
Contact us about this property
Highlights
Estimated ValueThis is the price Wahi expects this property to sell for.
The calculation is powered by our Instant Home Value Estimate, which uses current market and property price trends to estimate your home’s value with a 90% accuracy rate.Not available
Price/Sqft$1,008/sqft
Est. Mortgage$5,497/mo
Tax Amount (2024)$3,991/yr
Days On Market50 days
Total Days On MarketWahi shows you the total number of days a property has been on market, including days it's been off market then re-listed, as long as it's within 30 days of being off market.59 days
Description
Warm, sunny and welcoming turnkey home with a basement apartment in sought-after Junction. Rare custom design-orig 3BR model changed to 2BR w ensuite by builder! New chef's kitchen features an abundance of cabinets, sleek stone countertops, backsplash and a spacious eat-in area that's perfect for meals, entertaining, and doubles as a workspace. The modern bathrooms add a touch of luxury, and the new glass railing and new wood flooring provide a fresh modern feel. Relax by the cozy fireplace in the LR. Step outside the LR and enjoy a quiet morning coffee on the charming back patio or host unforgettable summer BBQ's with your friends. The primary BR suite is a huge retreat, offering a huge custom closet and a full new bathroom- for your ultimate comfort and convenience. Bathed in natural light pouring in through the Skylight, it is a bright and airy space. The 2nd WR is equally impressive while the main floor has its own 2-pc bath. The Lower Level features a charming 1BR apartment with a private entrance, offering a perfect space for guests, home office or tenant. The unit is thoughtfully designed with cozy finishes, privacy and convenience in mind, making it a highly desirable addition to this already exceptional home. Private parking at the back can accommodate 1 lrg or 2 small cars. Located in one of Toronto's trendiest and most sought often neighborhoods, this home is steps from public transit, Great schools, hip shops, amazing parks, trendy restaurants and a 10-minute walk to the Subway or the UP Express, while the West Rail walking/biking trail runs right behind it. This is urban living at its finest with a basement apartment to help pay off your mortgage - come and see it for yourself.
Property Details
Interior
Features
Main Floor
Kitchen
4.88 x 5.0Updated / B/I Dishwasher / Ceramic Floor
Breakfast
2.3 x 2.3Ceramic Floor
Living
5.41 x 3.61Combined W/Dining / Fireplace / W/O To Deck
Exterior
Features
Parking
Garage spaces -
Garage type -
Total parking spaces 1
Property History
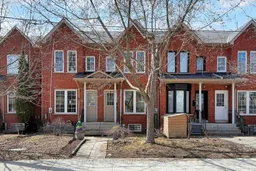 35
35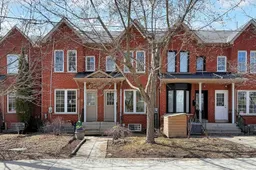
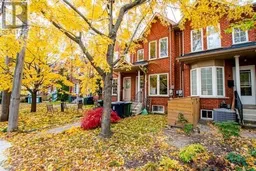
Get up to 1% cashback when you buy your dream home with Wahi Cashback

A new way to buy a home that puts cash back in your pocket.
- Our in-house Realtors do more deals and bring that negotiating power into your corner
- We leverage technology to get you more insights, move faster and simplify the process
- Our digital business model means we pass the savings onto you, with up to 1% cashback on the purchase of your home
