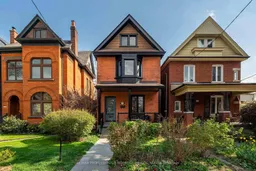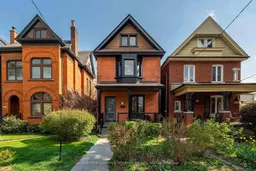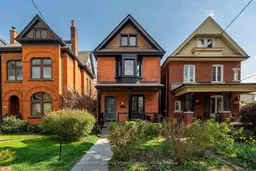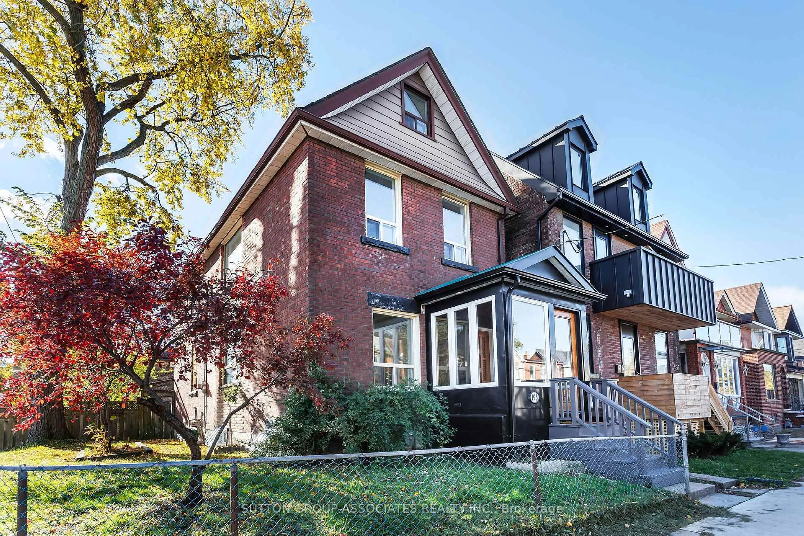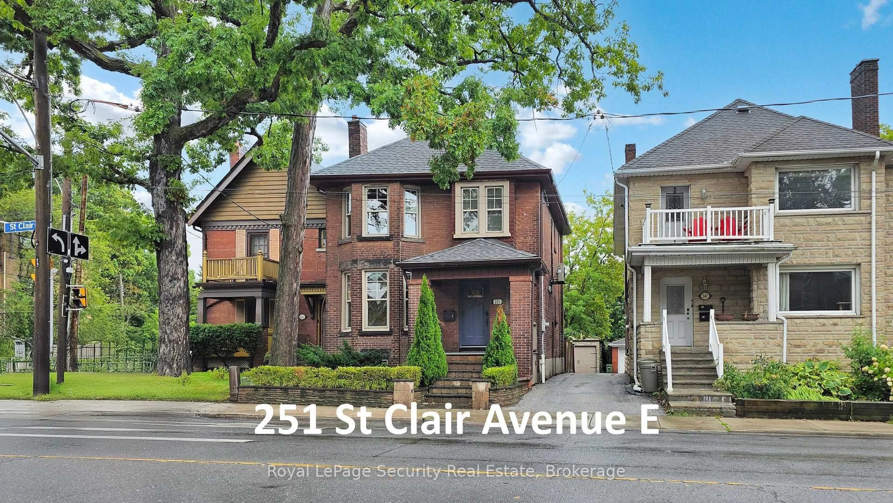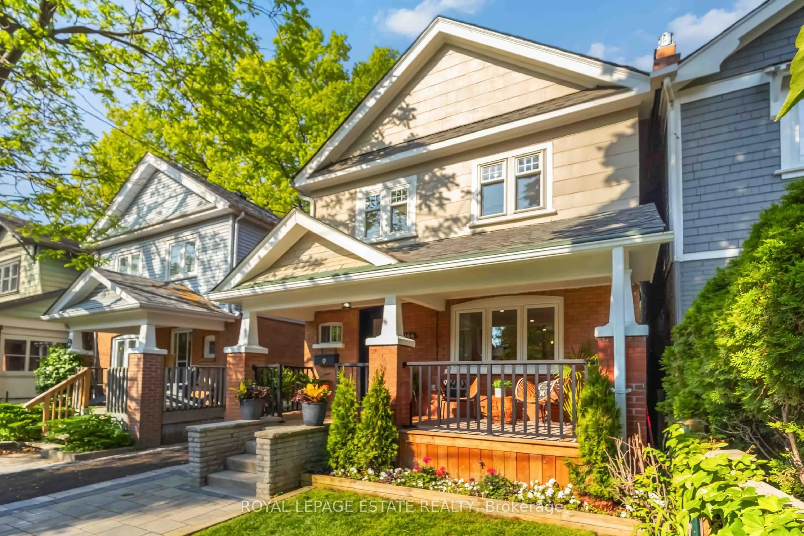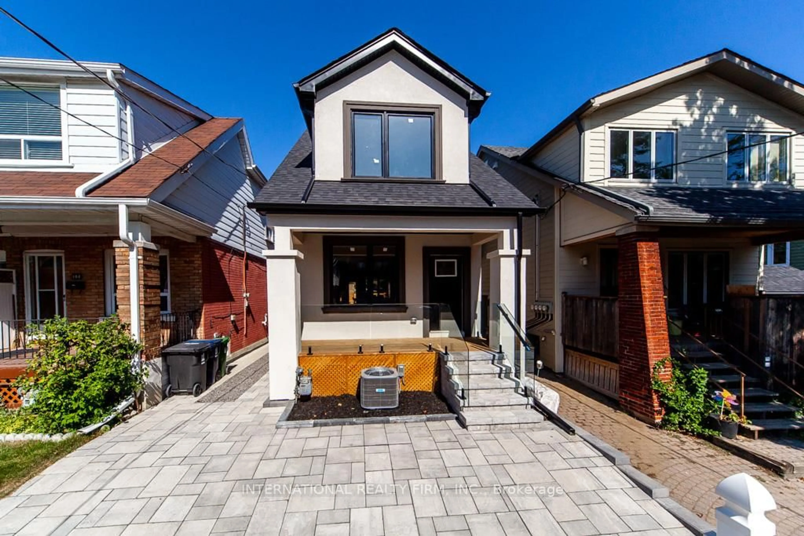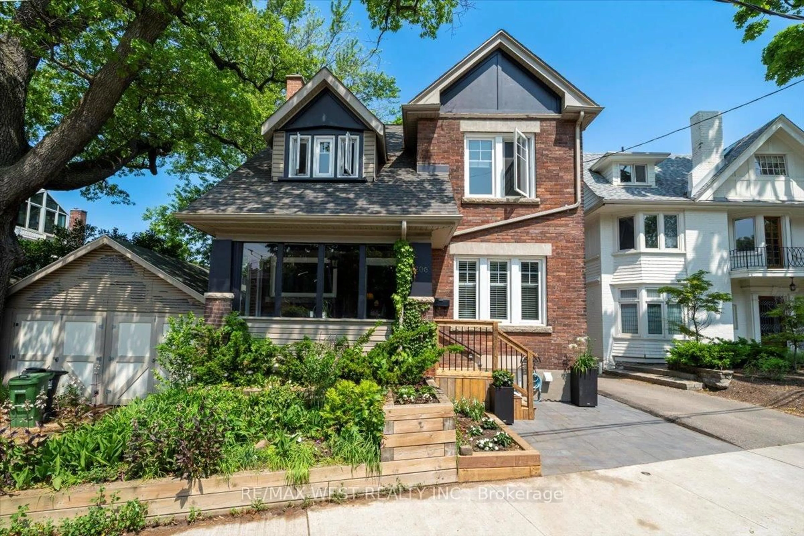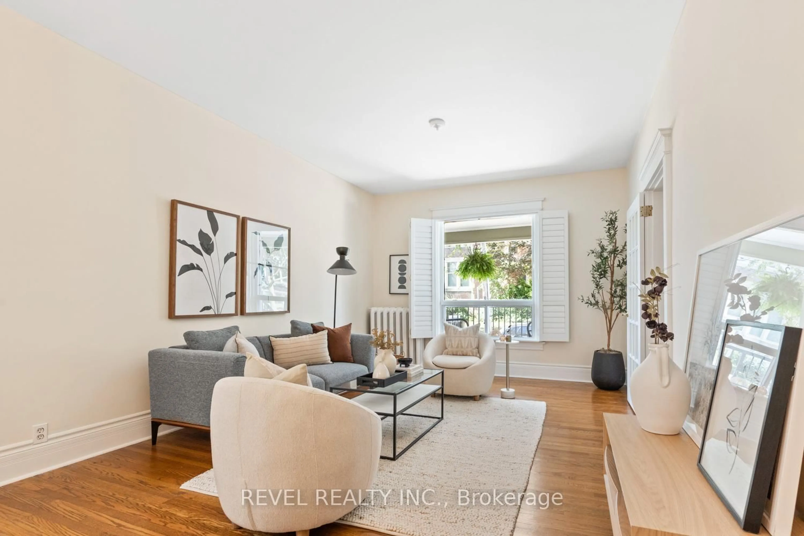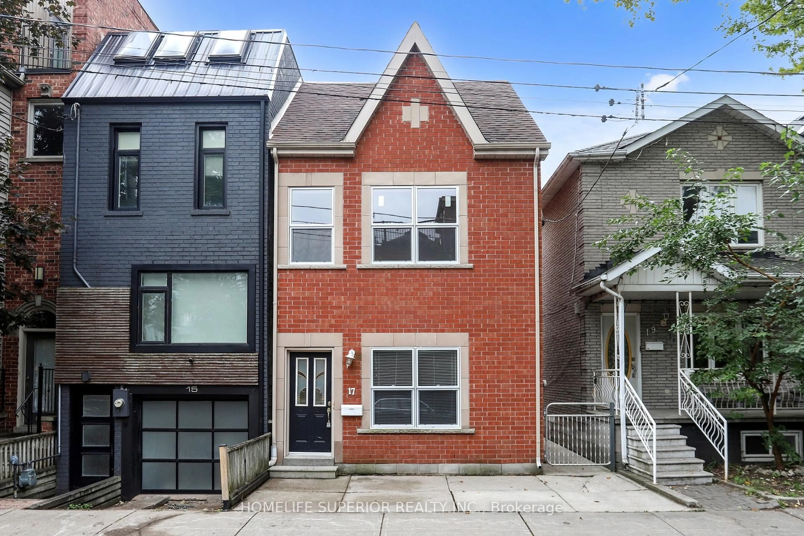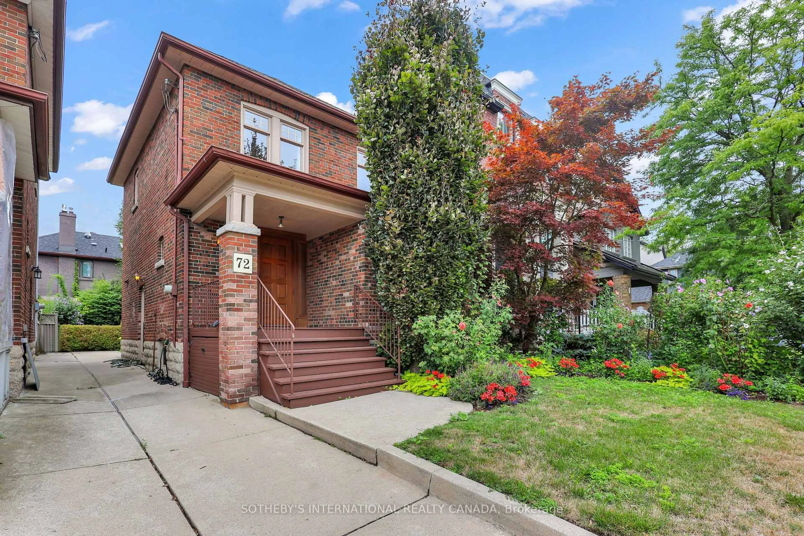Welcome To This Fabulous Updated & Renovated 3 Bedroom Detached Home with Lane Drive & Garage Located In Prime Junction Area. Welcoming Front Porch & Formal Foyer Invites You To The Renovated Open Concept Main Floor With Many Pot Lights, Hardwood Floors T/Out, Newer Windows & Doors. Gorgeous Spacious Renovated Custom Kitchen W/ Granite Counters & Central Island With Breakfast Bar, Stainless Steel Appliances, Ceramic Floors & Pot Lights With W/Out Mud Room With 2pc Powder Room & Walk Out To The Large Patio And Magnificent Private Fully Fenced Perennial Garden & Large Garage. Second Level Features 3 Bright Bedrooms & Updated 4pc Bath. Renovated Finished Basement With Walk Up To The Back Yard; Easy In Law Suite. Features Family Room With Engineered Hardwood Floors, Pot Lights & Above Grade Windows. Renovated Beautiful "Spa Like" 3 Pc Bath W/ Rainfall Shower, Mud Room & Laundry With Lots Of Storage. House Is Waterproof.This Home Is Located In the Vibrant Junction With Many Boutiques And Restaurants. Many Great Schools & Parks. Close To Transit With 7 Min To Bloor Subway, Majestic High Park & Coveted Bloor West Village.
Inclusions: fridge, stove, dishwasher in main floor kitchen, washer and dryer in basement laundry. window coverings, light fixtures, garage door opener, remotes for A/Cs.
