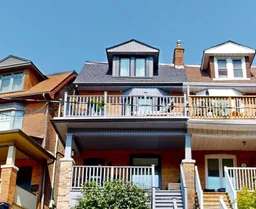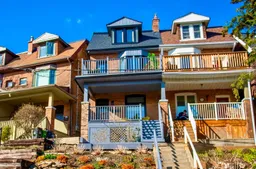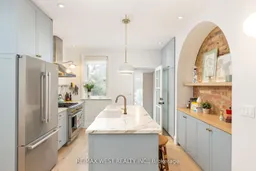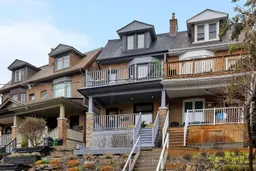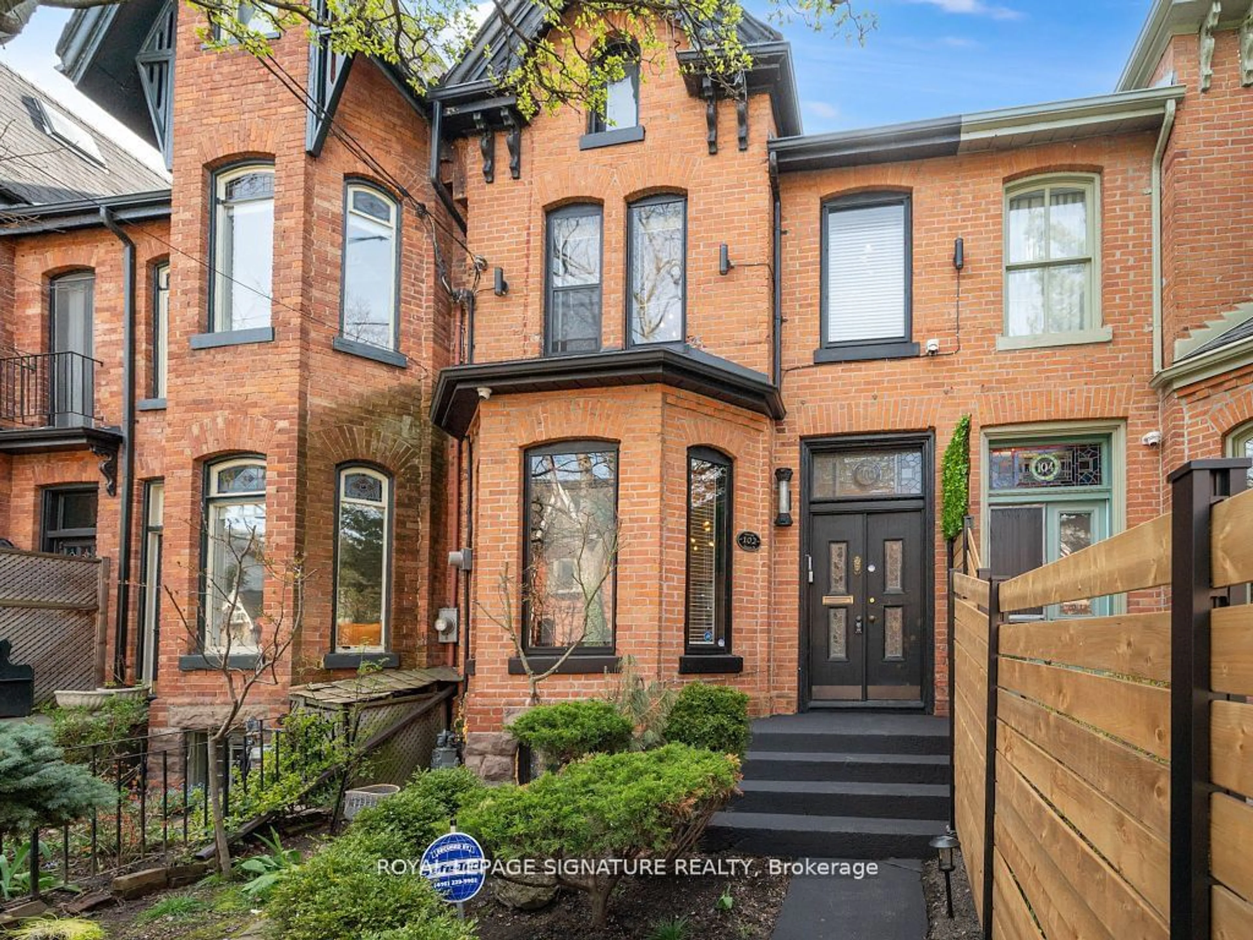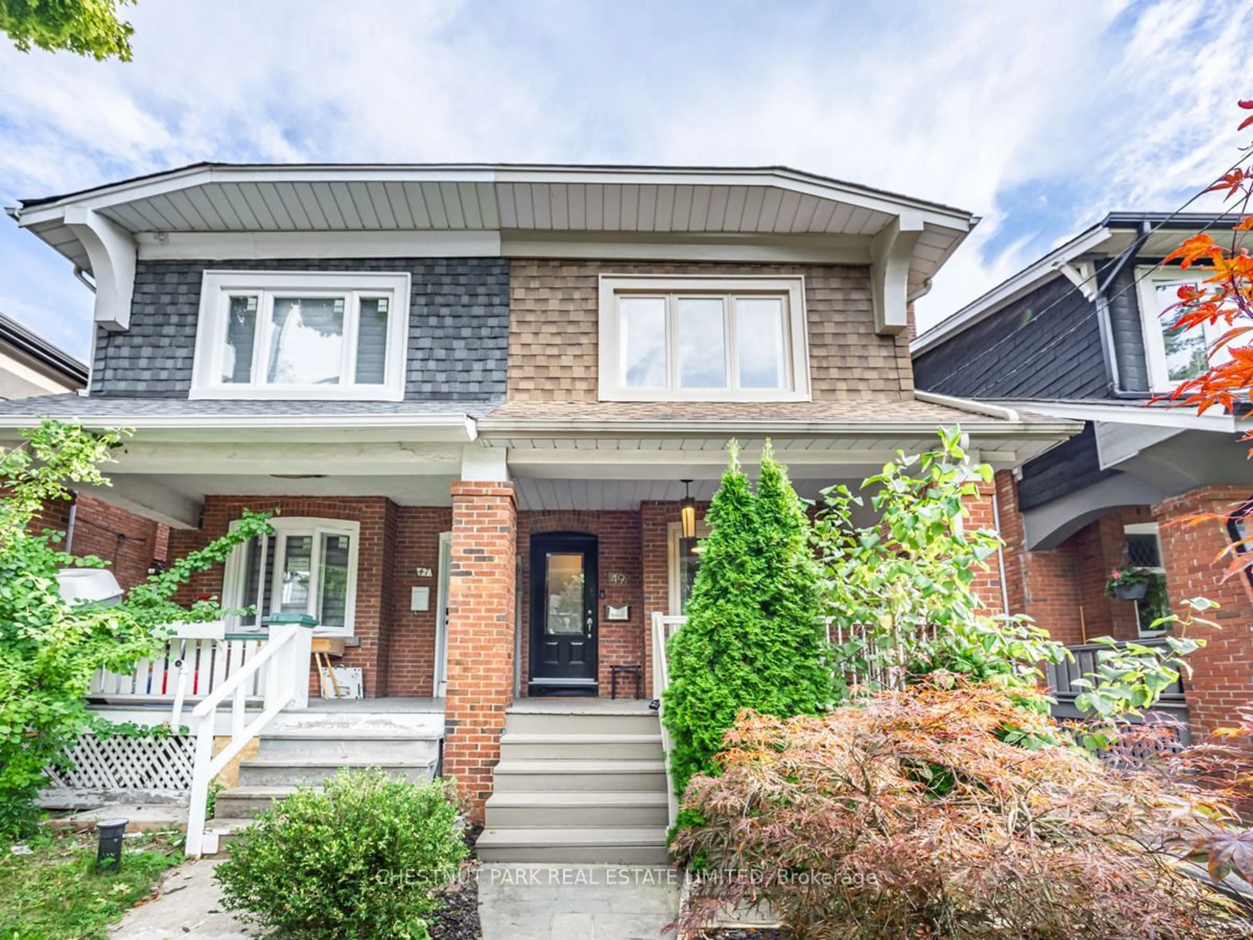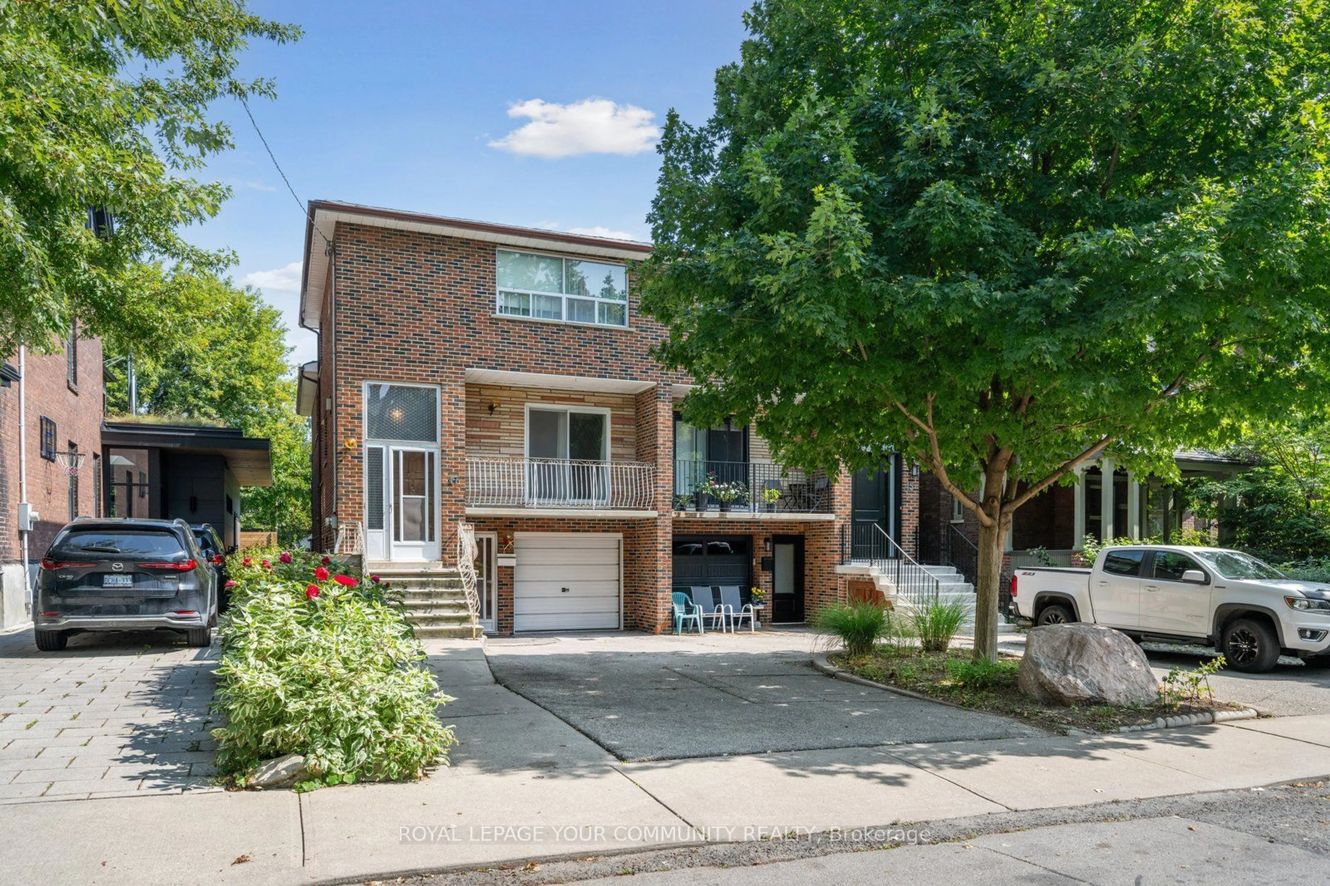It's All About The Location & Convenience-Ideally Located In A Family-Friendly Community With Excellent Neighbours All Around! Ez Laneway Access To The Rear Parking (Unload Your Groceries At Your Back Door Which Offers Handy Kitchen Access) & Walk Everywhere: 400 Acre High Park & Further South To Martin Goodman Trail For Running & Biking!, Keele Subway Station Or Dundas West Subway Station-The West End's Transportation Hub Featuring Subway, Street Car, Bus & UP Express Transit Options!, The Railpath, Best Schools Including Keele Street P.S. & Humberside CI And All Fantastic Amenities. Turnkey, Immaculate, Stylish & Full Of Sunlight! Inviting & Outstanding Curb Appeal: 'Olde-Fashioned' Hillside Front Porch With Privacy In The Treetops & Sweeping Neighbourhood Views-A Breath Of Fresh Air! This Home Has It All!-Spacious Rooms Throughout, Appealing Main Level Re-Design In 2022, Closets/Creative Storage Galore, Thoughtful & High-End Kitchen Reno, Clever Tasteful Designer Touches Throughout, Luxurious Family 5-Piece With A Gas Fireplace & Convenient Ensuite Laundry Closet! (Originally A 5 Bedroom Home), Serene Primary Bedroom & Fancy Walk-In Closet (Sweet!) To Keep You Organized & Stress-Free, Epic Location For Transit, Top-Notch Schools, Walkability, Cafes, Plenty Of Delicious Dining Options, Markets & Groceries. All 4 Levels Offer Bright Comfy Living Space & Substantial Rooms Which Offer Many Possibilities For Diverse Living Styles-Note: Separate Rear Entrance To Lower Level Provides Options For Your Preferred Life Style (Consider A Basement Apartment/Nanny Flat) As Well As Providing An Alternate Choice To Main House Entry (When Groceries/Strollers/Bikes Are In Tow!). Outdoor Space Aplenty-Enjoy Your A.M. Coffee Relaxing On The South Terrace (Off The Primary Bedroom) Watching The World Go By Or Unwind After A Long Day In The Backyard With Your Fav Beverage! Truly A Wonderful Light-Filled Happy Home-Absolute Perfect Place To Lay Down Roots In A Vibrant Community!
Inclusions: Overall Spaciousness For Your Work-Life Balance Needs-WFH &/Or Entertain With Ease! Fully-Equipped Kitchen Allows For Your Foodie Adventures-Stone Counter Tops With Wispy Neutral Veins Create A Stunning Kitchen Focal Point! Not To Be Missed
