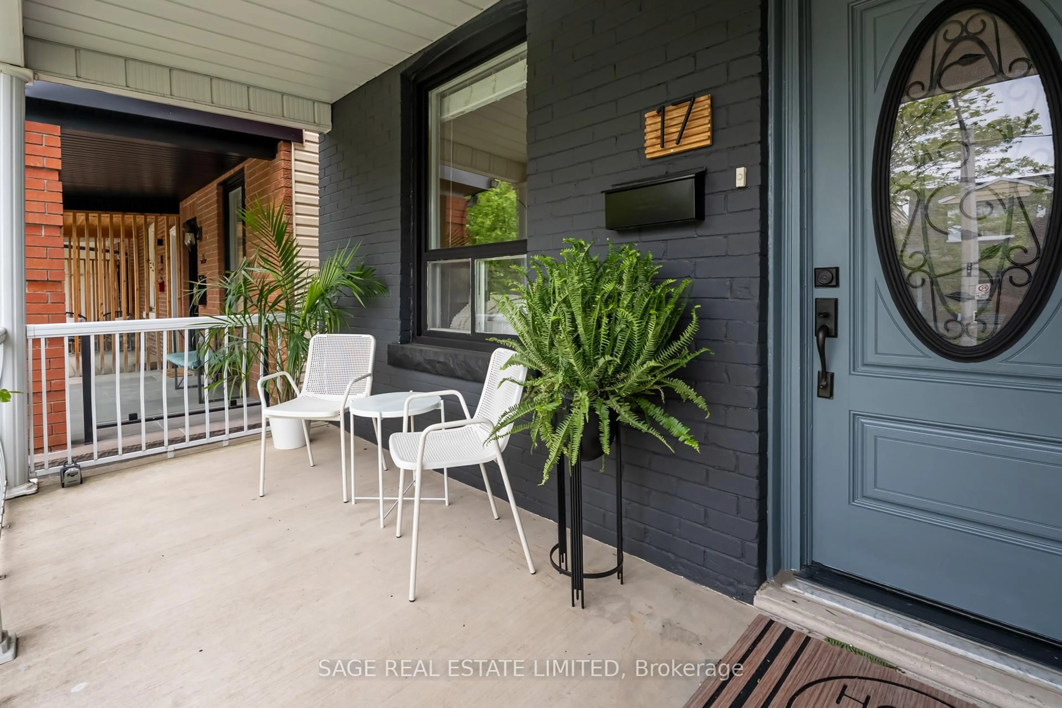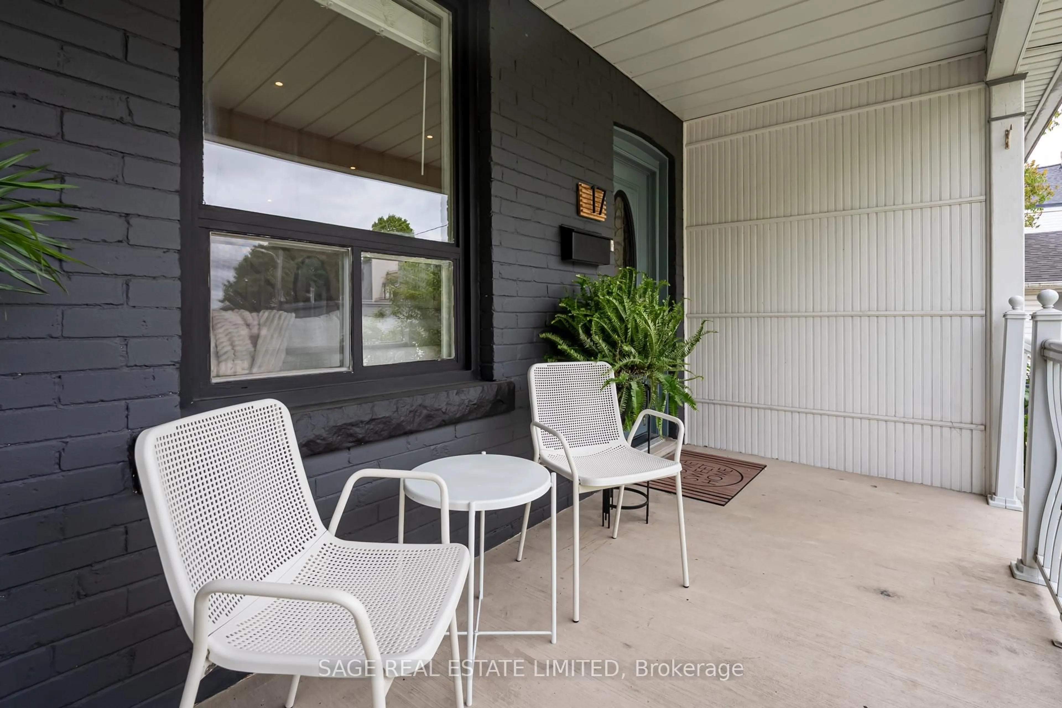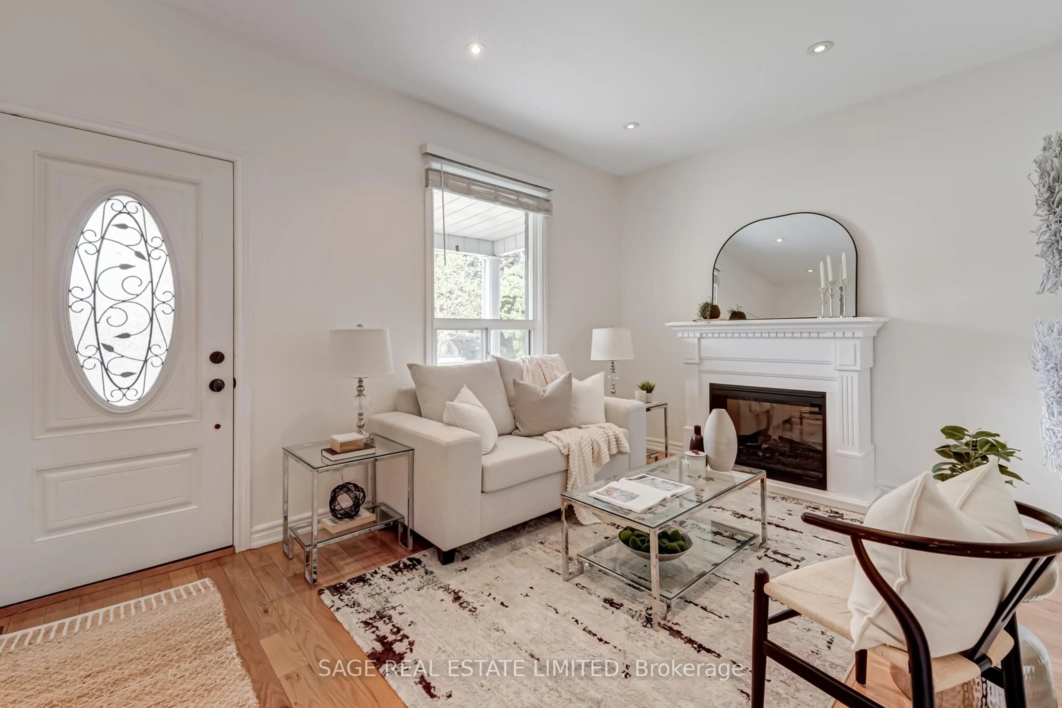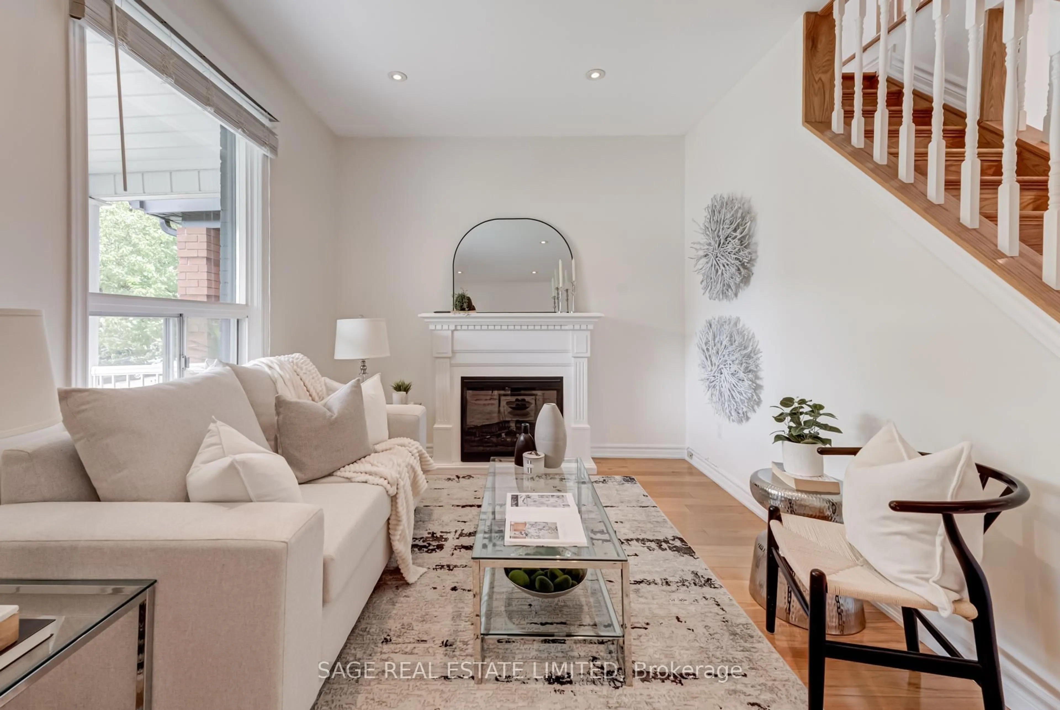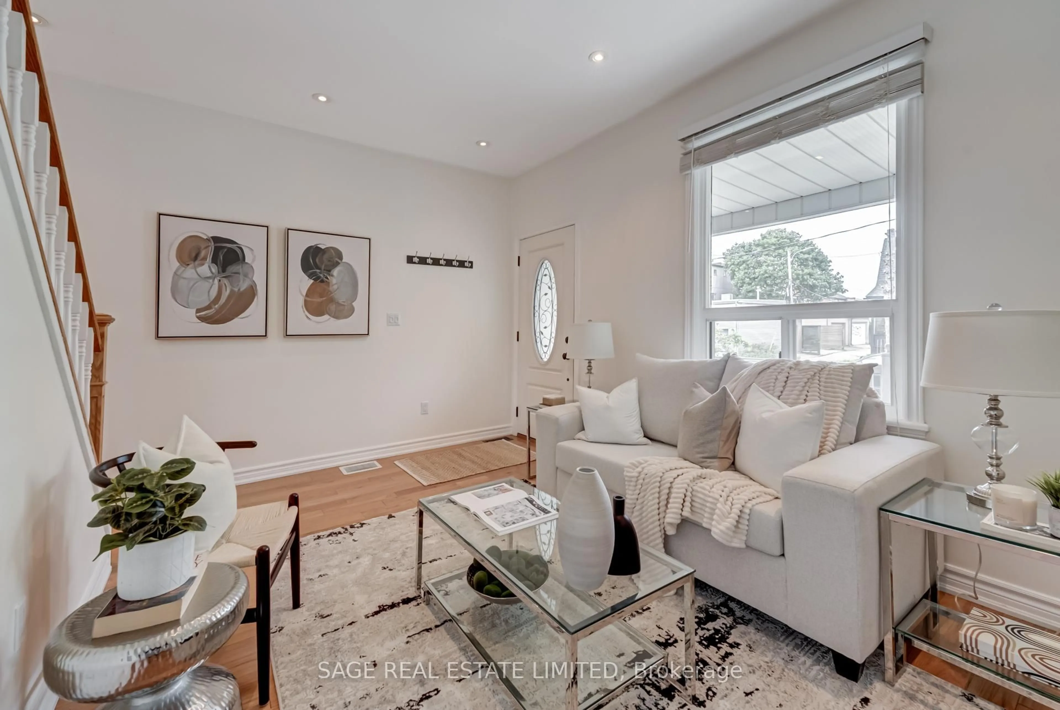17 Hugo Ave, Toronto, Ontario M6P 3T3
Contact us about this property
Highlights
Estimated ValueThis is the price Wahi expects this property to sell for.
The calculation is powered by our Instant Home Value Estimate, which uses current market and property price trends to estimate your home’s value with a 90% accuracy rate.Not available
Price/Sqft$1,169/sqft
Est. Mortgage$4,295/mo
Tax Amount (2024)$4,885/yr
Days On Market3 hours
Total Days On MarketWahi shows you the total number of days a property has been on market, including days it's been off market then re-listed, as long as it's within 30 days of being off market.23 days
Description
Smart Investment in a High-Demand Pocket. Welcome to 17 Hugo Avenue, a fully renovated semi in the heart of the Junction Triangle, ideal for investors or end-users seeking flexibility and income potential. This 2+1 bedroom, 2-bath home is move-in ready with a separate entrance to the lower level, complete with its own kitchen, bathroom, and laundry. Perfect for generating rental income, housing extended family, or creating a private workspace.Inside, the home features hardwood floors, pot lights, and a sleek galley kitchen with granite counters and stainless steel appliances. The open-concept main floor offers great flow and sightlines, while the primary bedroom is filled with morning light through a large bay window. Outdoor perks include a front porch, backyard garden space, a large powered garage, and a separate shed. Both laundry setups, one upstairs and one in the basement, add functionality, and the main floor laundry could be converted into a pantry or home office. Located steps from transit, the UP Express, Railpath, and neighbourhood favourites like Dottys, Mattachioni, and Hale Coffee, this home offers strong rental appeal and long-term upside in a fast-growing pocket of the city. Whether you're an investor building your portfolio or a buyer looking to supplement your mortgage, 17 Hugo is a smart purchase in a vibrant community.
Property Details
Interior
Features
Bsmt Floor
Br
3.46 x 2.7Tile Floor / Window / Closet
Kitchen
3.98 x 2.31Combined W/Living / Tile Floor
Bathroom
2.24 x 1.993 Pc Bath / Tile Floor
Laundry
1.42 x 3.72Tile Floor / Laundry Sink
Exterior
Features
Parking
Garage spaces 1
Garage type Detached
Other parking spaces 0
Total parking spaces 1
Property History
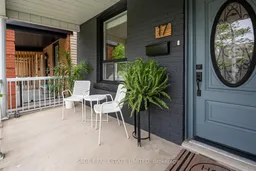 27
27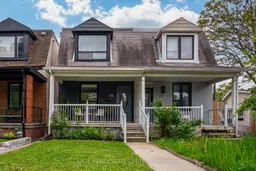
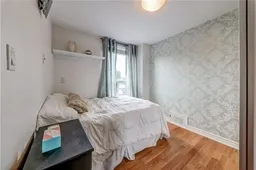
Get up to 1% cashback when you buy your dream home with Wahi Cashback

A new way to buy a home that puts cash back in your pocket.
- Our in-house Realtors do more deals and bring that negotiating power into your corner
- We leverage technology to get you more insights, move faster and simplify the process
- Our digital business model means we pass the savings onto you, with up to 1% cashback on the purchase of your home
