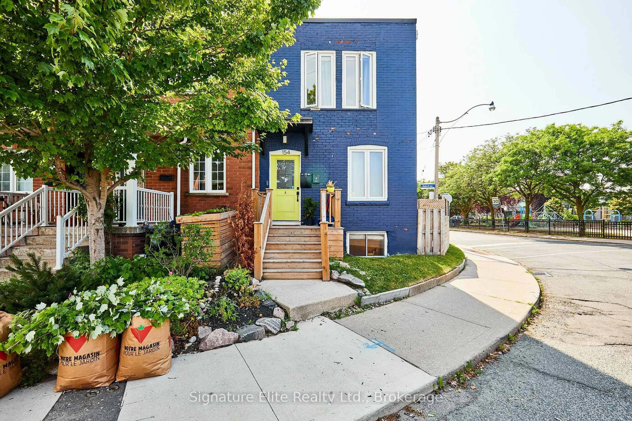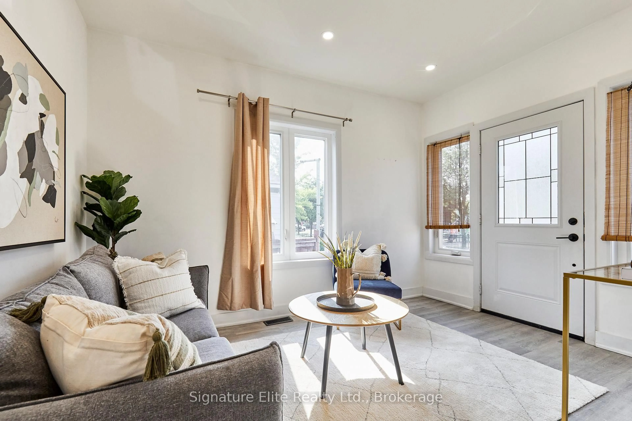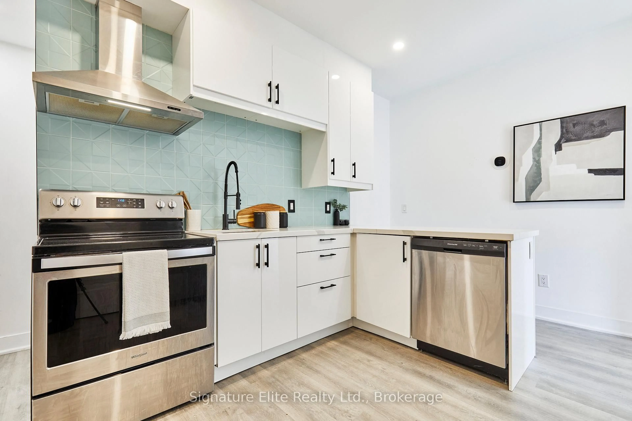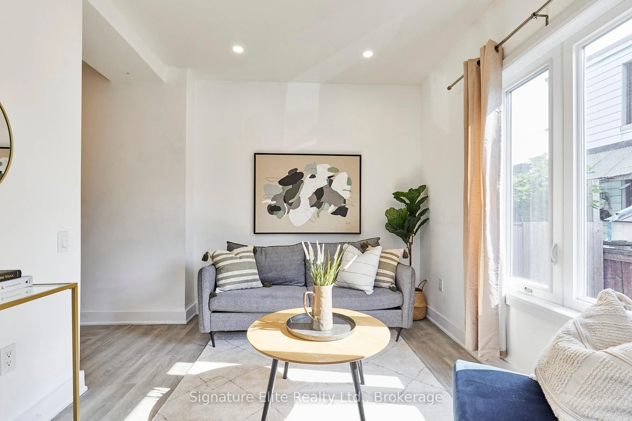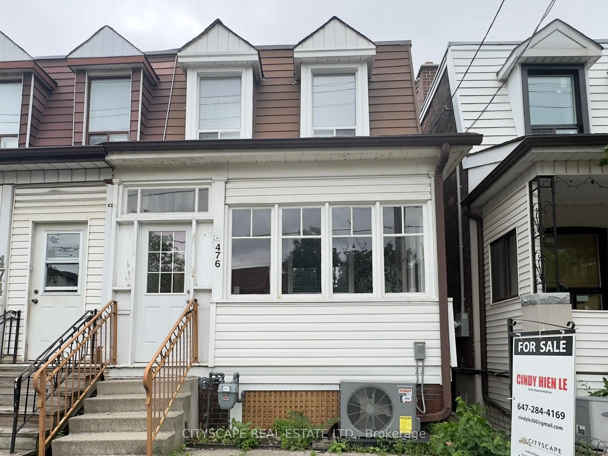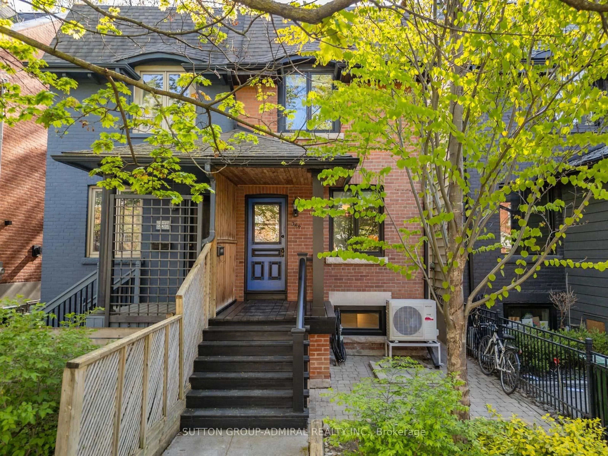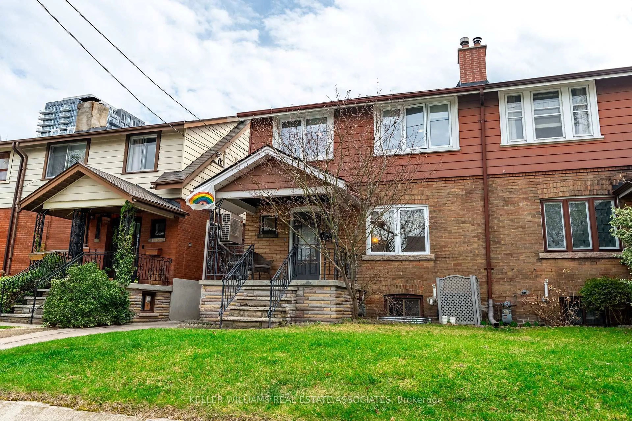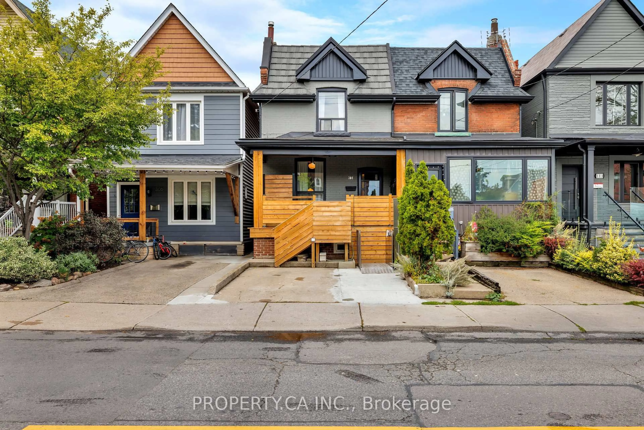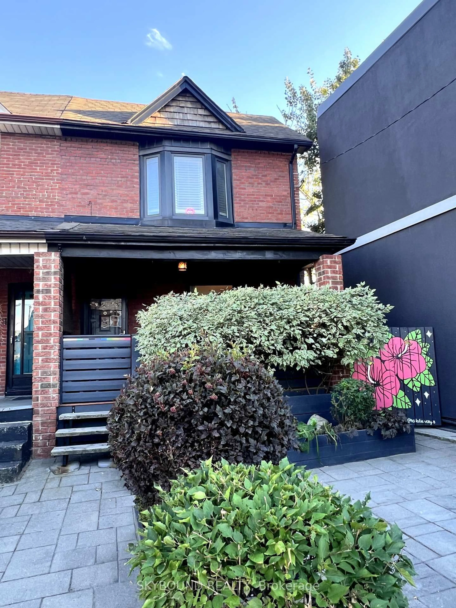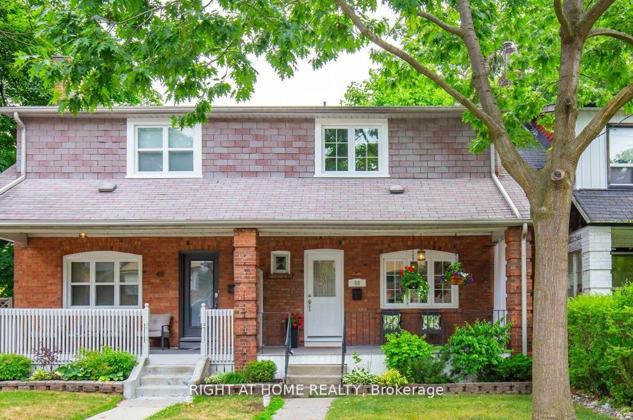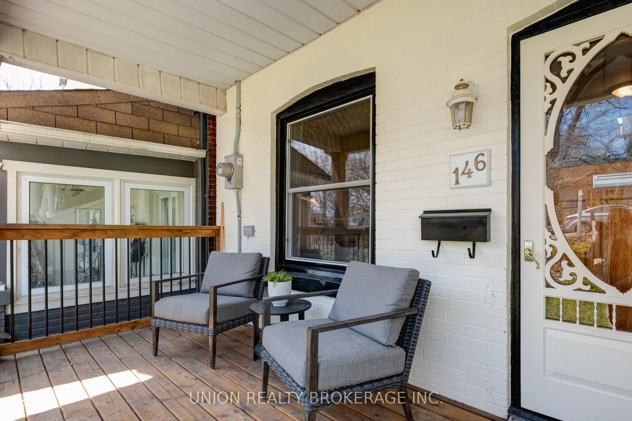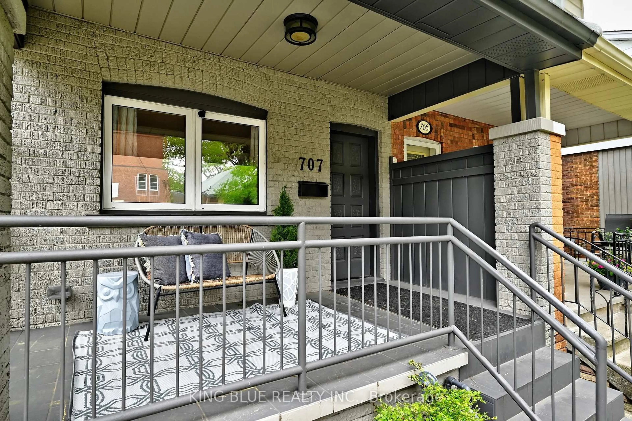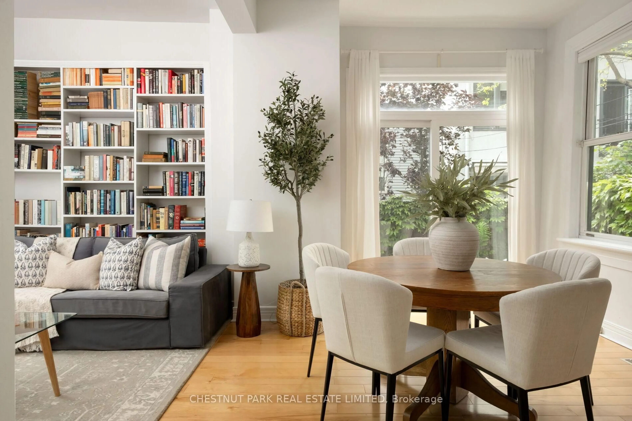154 Mulock Ave, Toronto, Ontario M6N 3C6
Contact us about this property
Highlights
Estimated valueThis is the price Wahi expects this property to sell for.
The calculation is powered by our Instant Home Value Estimate, which uses current market and property price trends to estimate your home’s value with a 90% accuracy rate.Not available
Price/Sqft$1,389/sqft
Monthly cost
Open Calculator

Curious about what homes are selling for in this area?
Get a report on comparable homes with helpful insights and trends.
+4
Properties sold*
$934K
Median sold price*
*Based on last 30 days
Description
Detached, renovated, and full of opportunity, 154 Mulock Avenue is the kind of property that rarely becomes available in this highly sought-after Junction pocket. With updated interiors, two full self-contained units over multiple levels, and strong rental income potential, this home appeals equally to savvy investors, multi-generational families, and end-users seeking flexibility and future upside. The property features a desirable layout with thoughtfully separated living spaces, modernized kitchens and baths, a terrace, and plenty of natural light throughout. Located in one of Toronto's most vibrant neighbourhoods, you're surrounded by local cafés, parks, schools, and an evolving commercial corridor just steps away. With easy access to UP Express, TTC, bike lanes, and major highways, this location seamlessly blends connectivity and community. Whether you're looking for stable rental income, a place to grow into, or a home that can adapt with your needs over time, this property checks all the boxes. With the Junction continuing to evolve and attract attention, now's the time to secure a slice of it. Opportunities like this don't come often or last long.
Property Details
Interior
Features
Main Floor
Living
5.0 x 4.32Combined W/Kitchen / Window
Kitchen
2.07 x 3.33Open Concept / Combined W/Living / Stainless Steel Appl
Living
3.33 x 3.73Window
Kitchen
3.28 x 4.32Quartz Counter / Eat-In Kitchen / Stainless Steel Appl
Exterior
Features
Parking
Garage spaces -
Garage type -
Total parking spaces 1
Property History
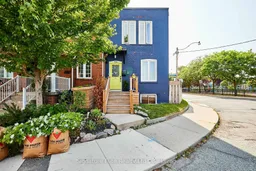 42
42