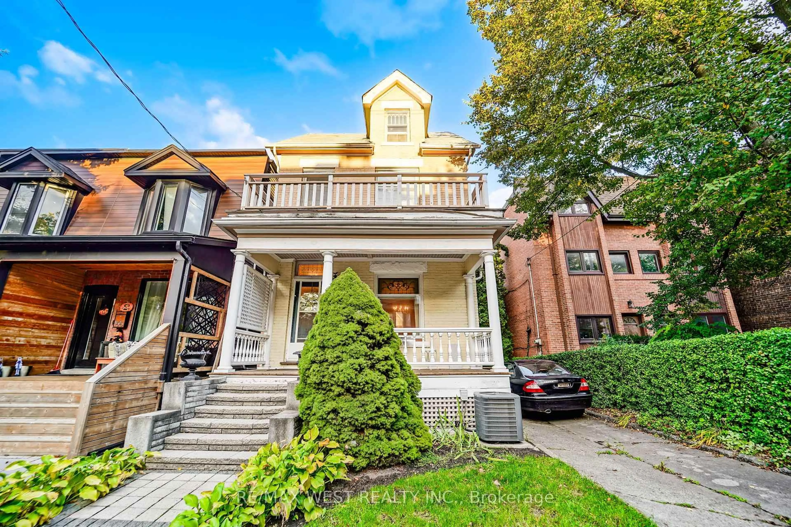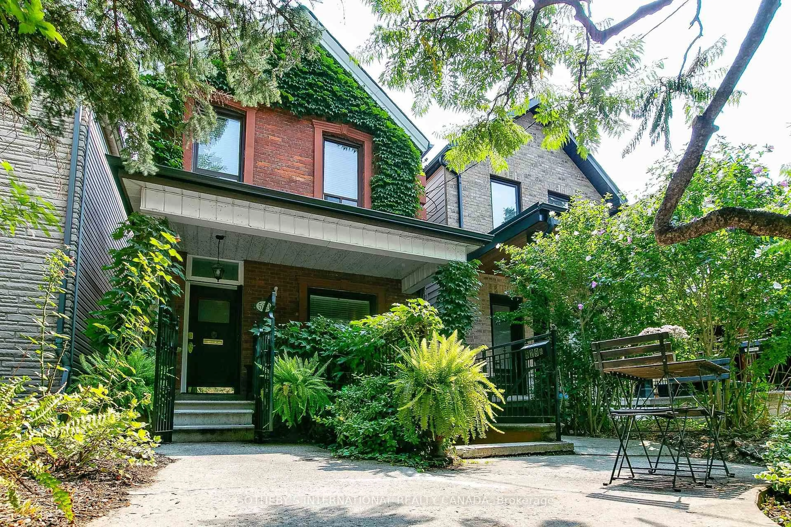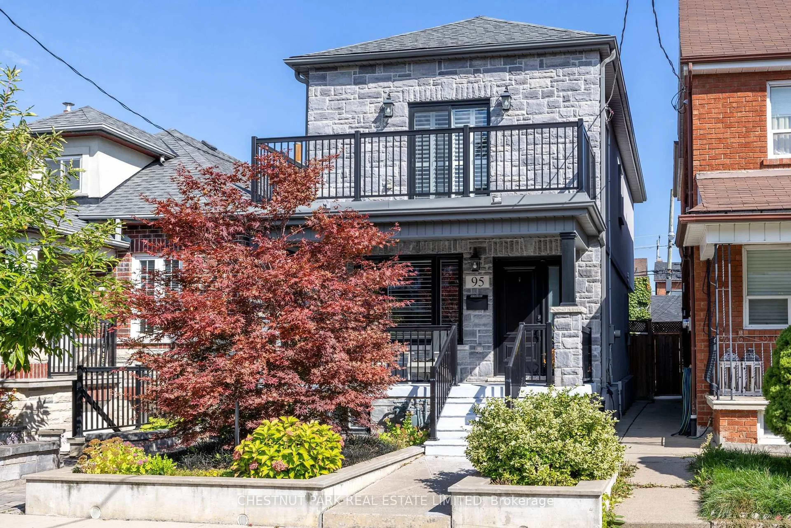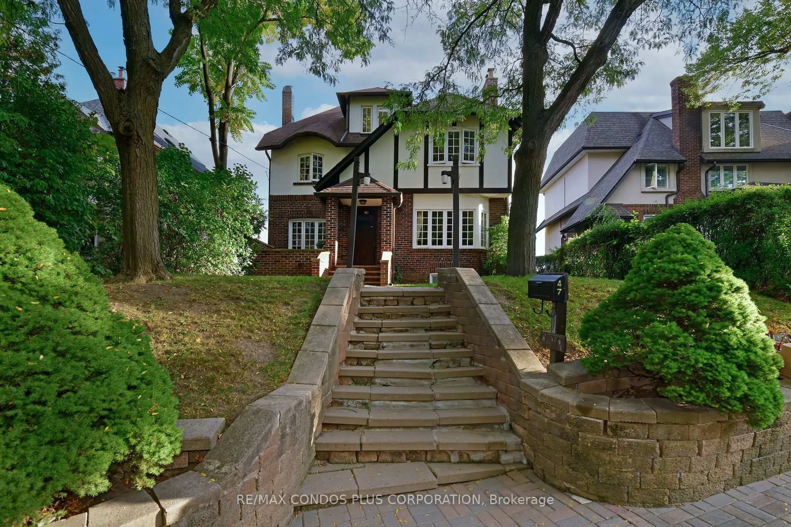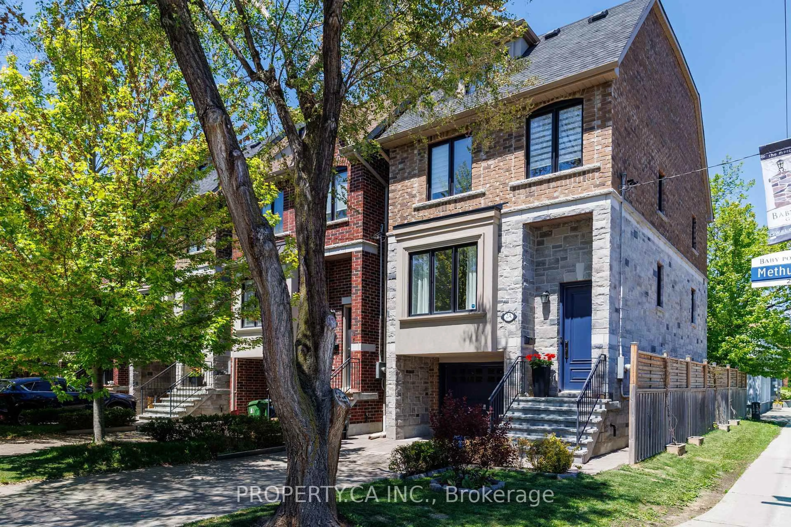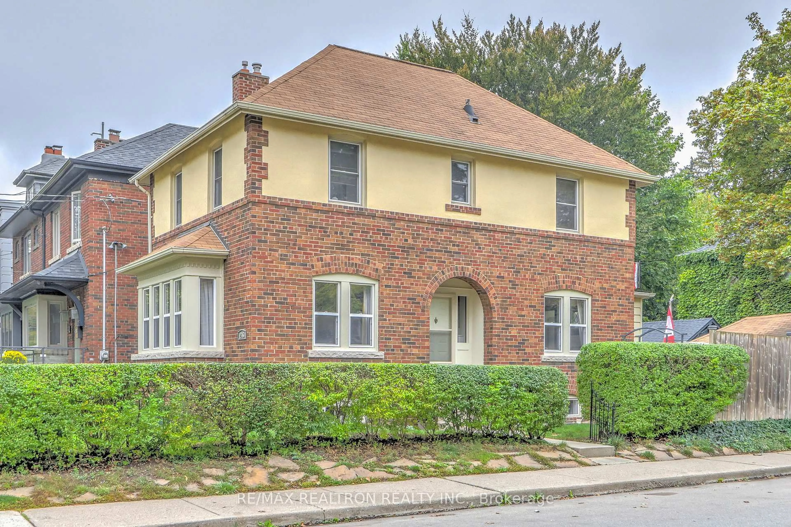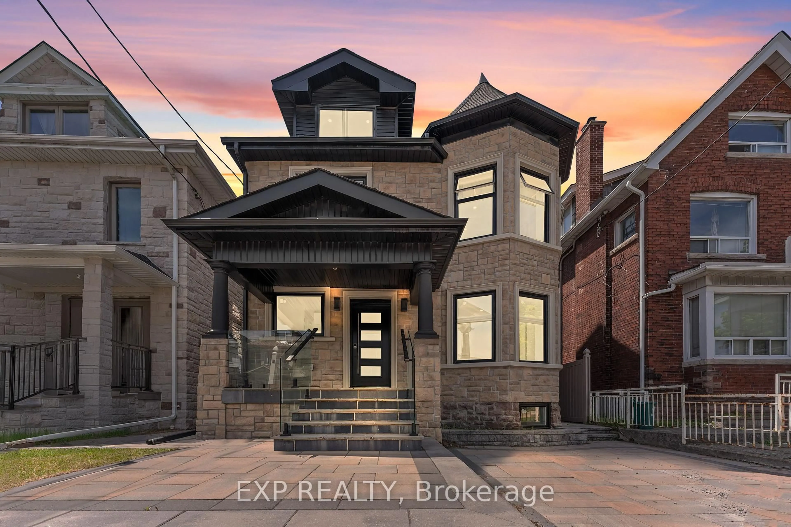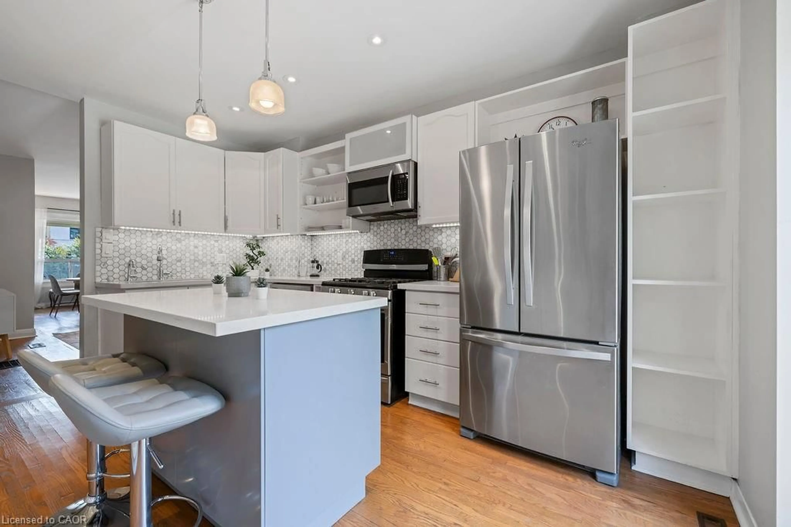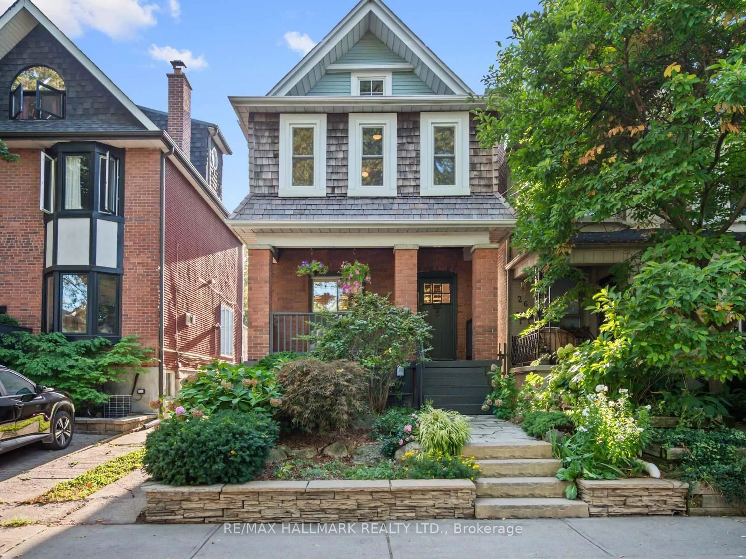Welcome to this charming home located in the Junction, one of the most vibrant neighborhoods inToronto. This unique home sits on a big lot on beautiful Fairview Ave, a quiet family friendly street and features two units which offers a fantastic opportunity for both investors and families alike as it can be reconverted into a single family home.The main and basement levels combine 3 bedrooms with 9 foot ceilings on the main floor and walk-out access directly to the backyard.The upper unit boasts 2 bright bedrooms with access to a large balcony and a brand new washer/dryer machine (2024). Each unit features its own cozy wood burning fireplace, adding warmth and charm to their respective space.The entire home had an upgraded electrical panel and tankless water heater (2019).You'll find a vast clover covered and fully fenced backyard offering the ideal space for gardening, entertaining and letting your kids and/or fur babies roam freely.This home brings a blend of forest feel with urban convenience in one of Toronto's most sought-after neighborhoods.Just steps away from High Park, Bloor West, Runnymede station, highly rated schools and much more. Don't miss your chance to see it!
Inclusions: 2 Fridges, 2 Stoves, 1 Washer, 1 Dryer, 1 Washer/Dryer combo, 1 Dishwasher, electrical light fixtures. All appliances in "as is" condition.
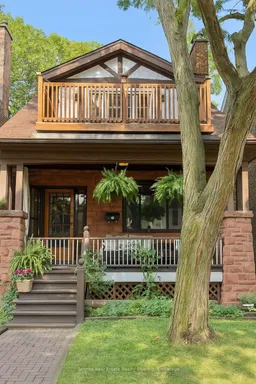 30
30

