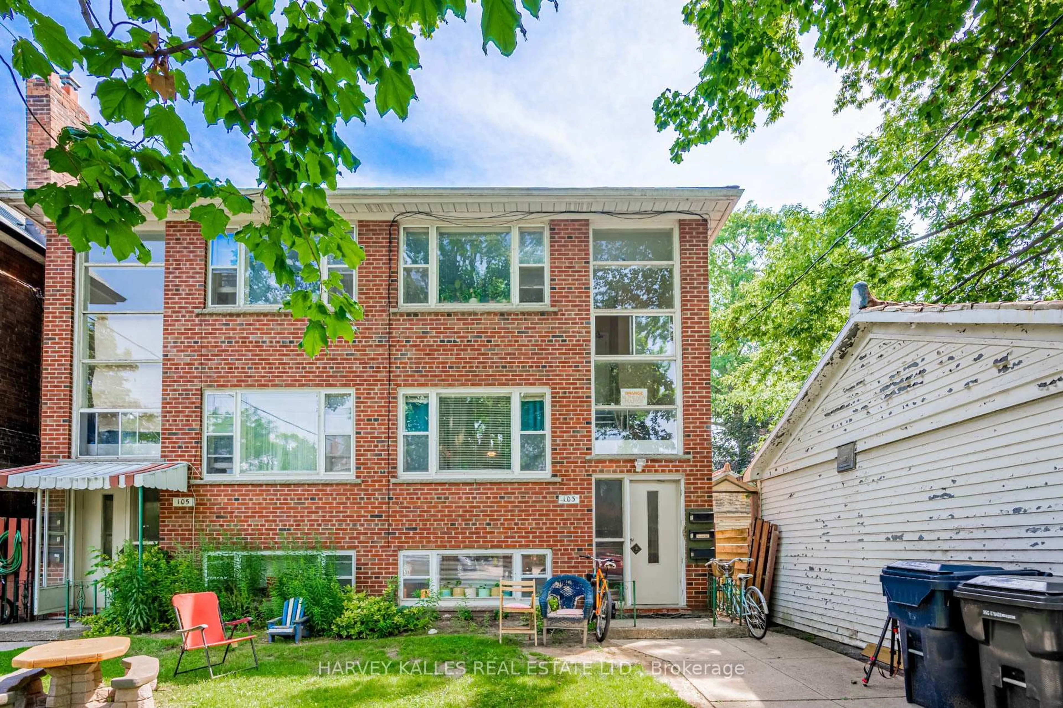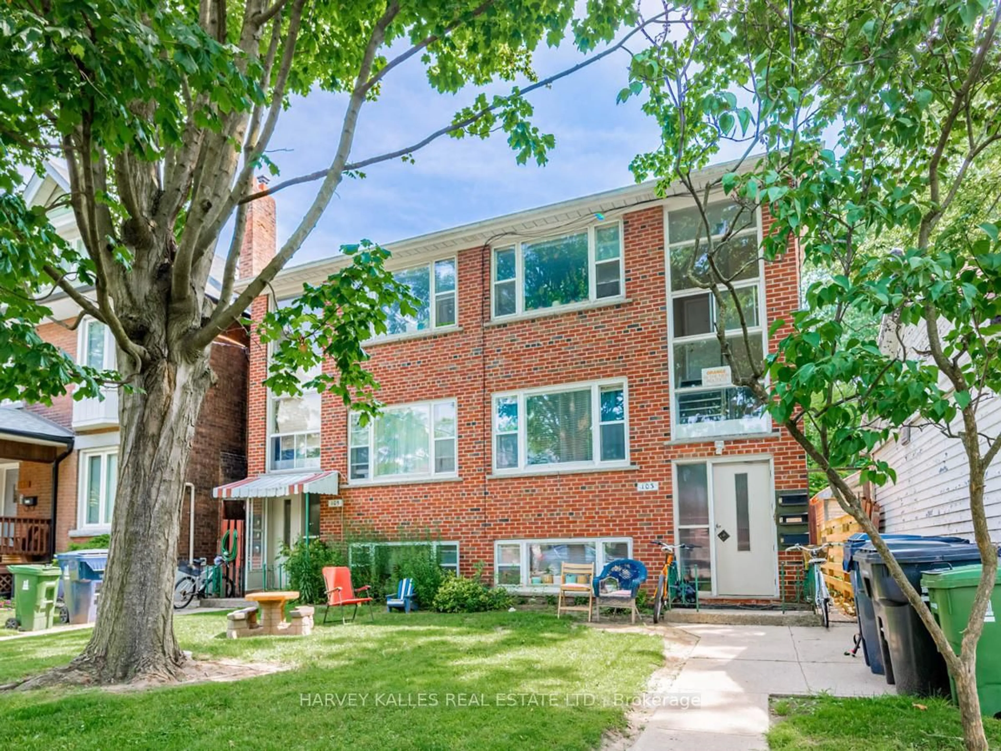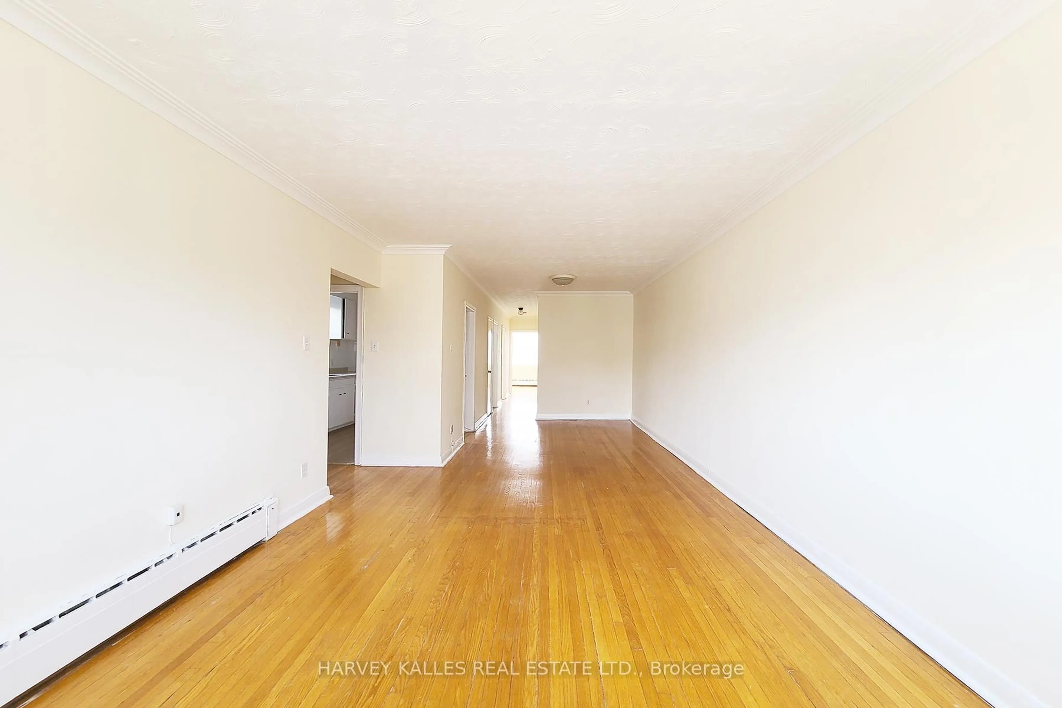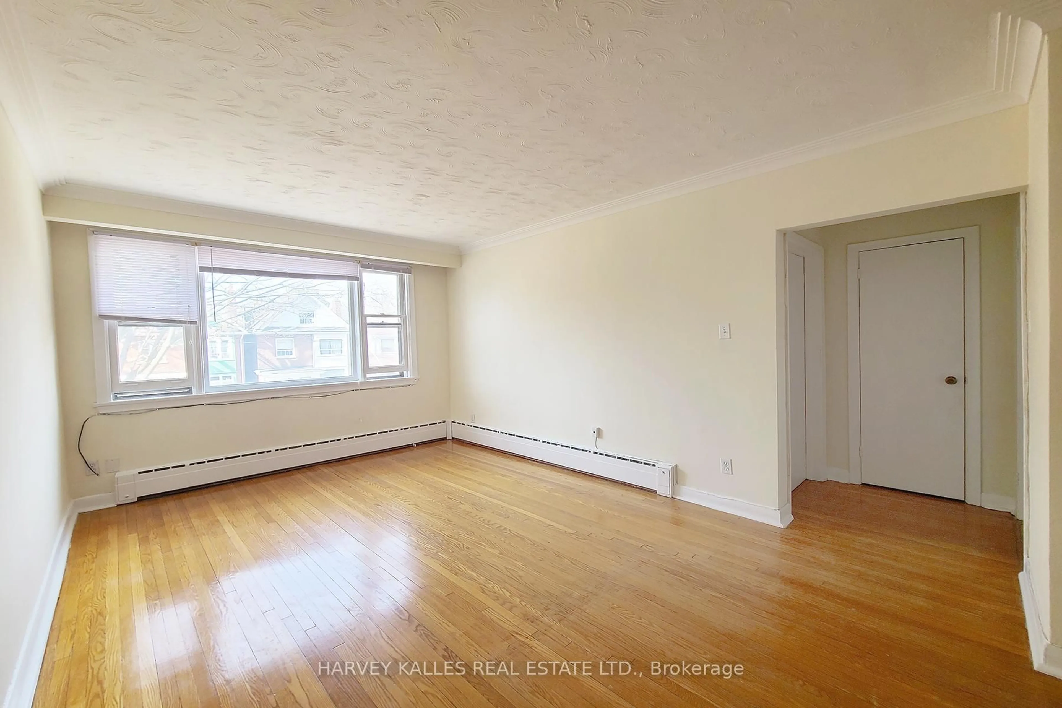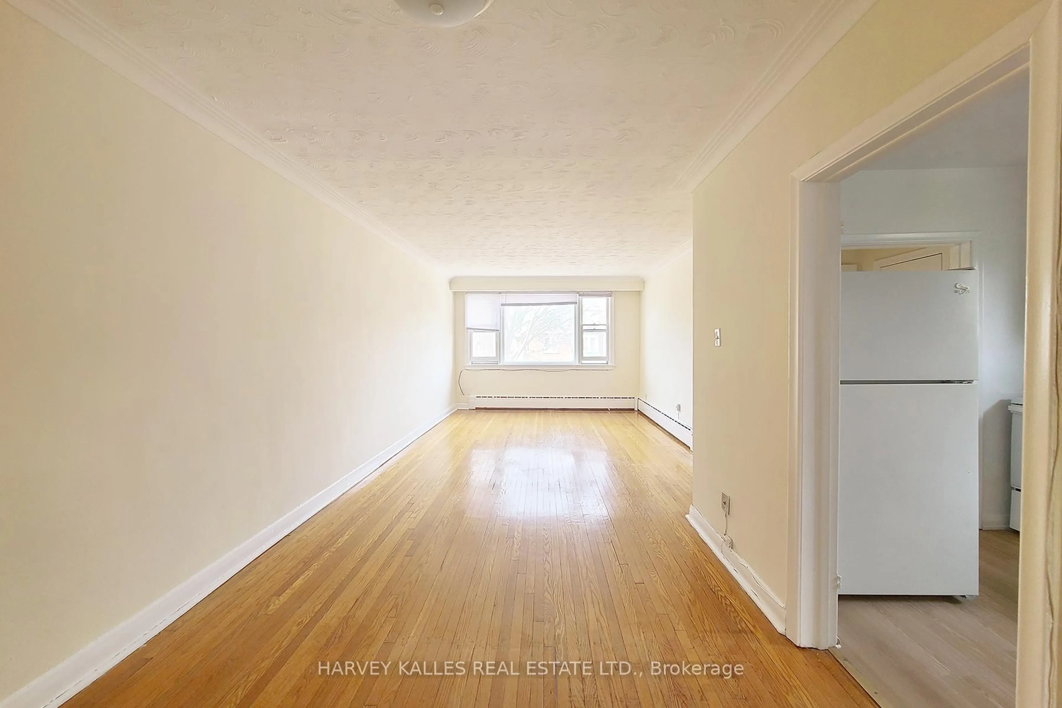103 & 105 Gilmour Ave, Toronto, Ontario M6P 3B2
Contact us about this property
Highlights
Estimated ValueThis is the price Wahi expects this property to sell for.
The calculation is powered by our Instant Home Value Estimate, which uses current market and property price trends to estimate your home’s value with a 90% accuracy rate.Not available
Price/Sqft$469/sqft
Est. Mortgage$10,736/mo
Tax Amount (2024)$10,837/yr
Days On Market37 days
Description
Spacious Sixplex in the Junction Prime Investment Opportunity. Two VACANT unit! Introducing a rare investment opportunity in the vibrant Junction/High Park North neighborhood! This spacious sixplex sits on a large 40 x 116.5 ft lot, offering a total of 5,320 sq. ft.(including basement) and four garages accessible via the rear laneway. The property features: Four large 2-bedroom units. TWO ARE CURRENTLY VACANT! Two well-appointed 1-bedroom units .Four-car garage providing ample parking or additional rental income . Access off laneway With a High-demand rental location, a mix of spacious layouts, and ease of management, this sixplex presents a fantastic opportunity for investors looking for stable, long-term returns. Don't miss out on this prime multi-unit property in one of Torontos most sought-after neighborhoods! Floor plans and financials are on attachments. Public Transit Quick access to subway, UP Express, and multiple TTC routes, Shops & Cafés Steps to the best of Dundas Wests vibrant retail, restaurants, and breweries, Close to Parks, bike trails, and greenspaces. Close to Schools & Community Amenities Ideal for families and professionals alike. This is an incredible opportunity to own a multi-unit income property in one of Torontos fastest-growing and most desirable neighborhoods. Whether you're looking to expand your investment portfolio, generate passive income, or live in one unit while renting out the others, this property offers versatility, stability, and long-term growth potential. Potential gross $119,000. Total area including basement 5,320 sq ft. two bedroom units approx 65 sq ft each, basement units approx 730 sq ft each, figures from floor plan
Property Details
Interior
Features
Exterior
Features
Property History
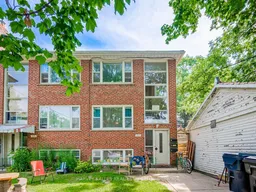
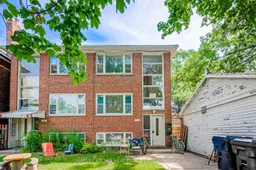 40
40Get up to 0.5% cashback when you buy your dream home with Wahi Cashback

A new way to buy a home that puts cash back in your pocket.
- Our in-house Realtors do more deals and bring that negotiating power into your corner
- We leverage technology to get you more insights, move faster and simplify the process
- Our digital business model means we pass the savings onto you, with up to 0.5% cashback on the purchase of your home
