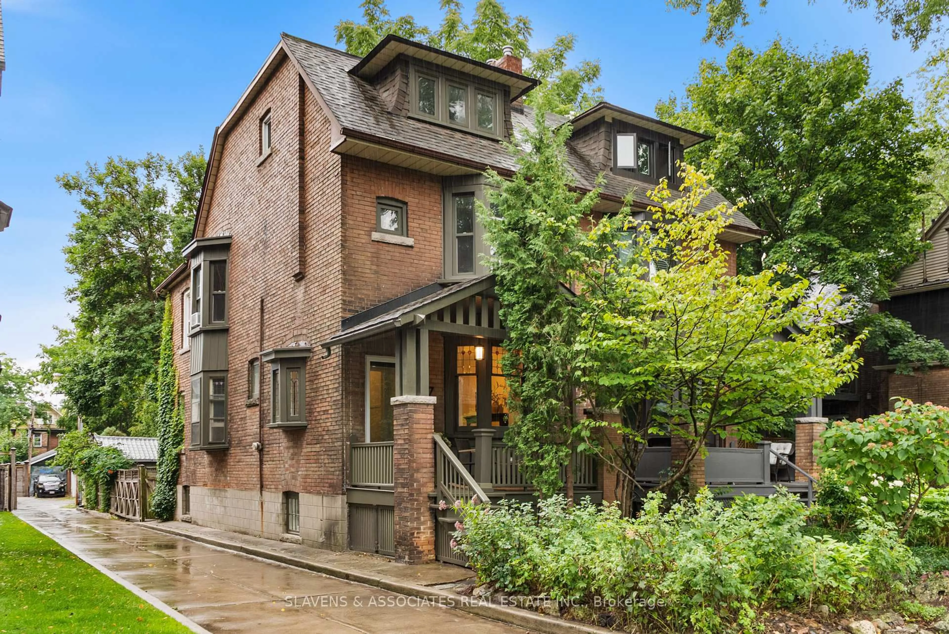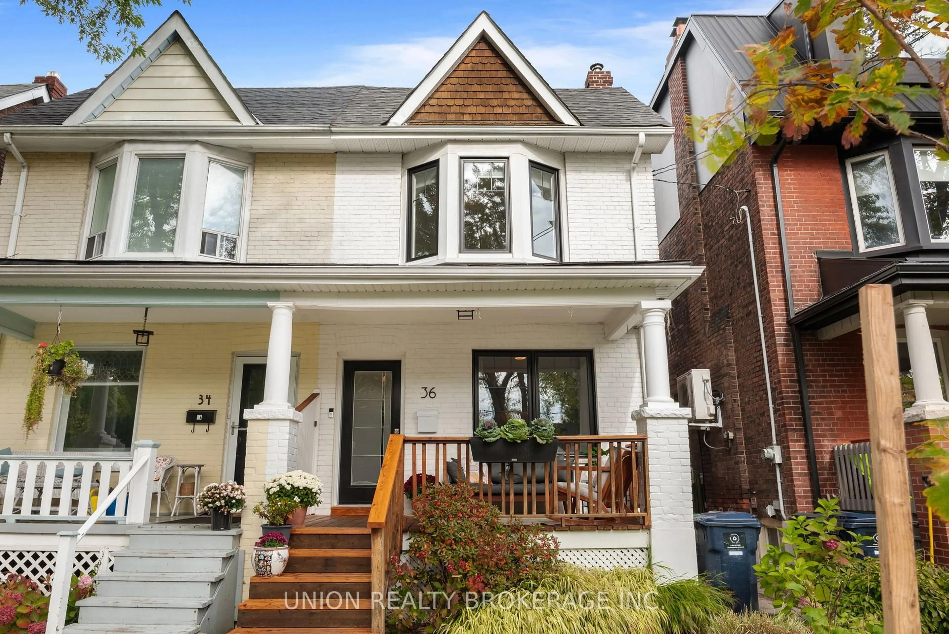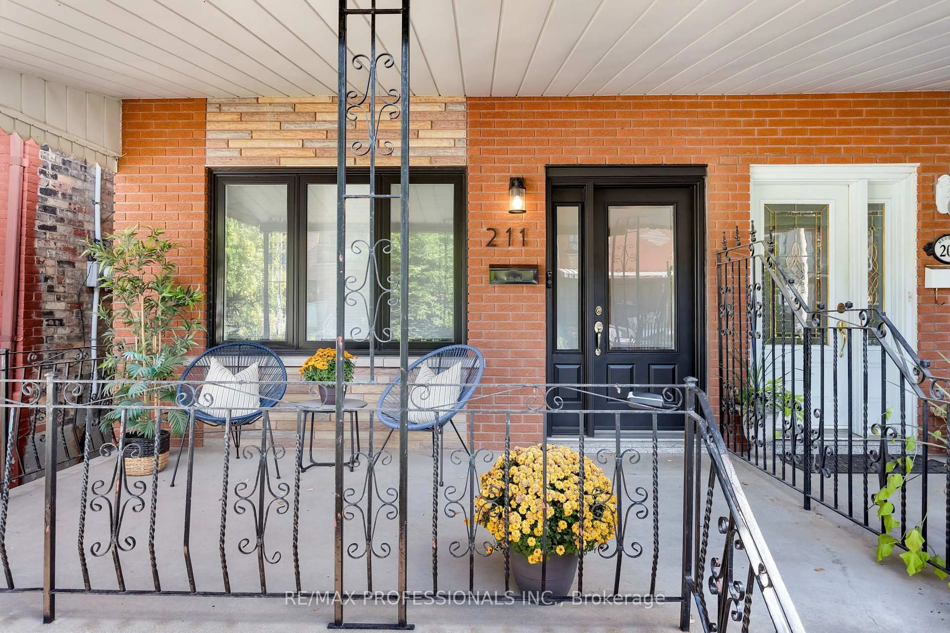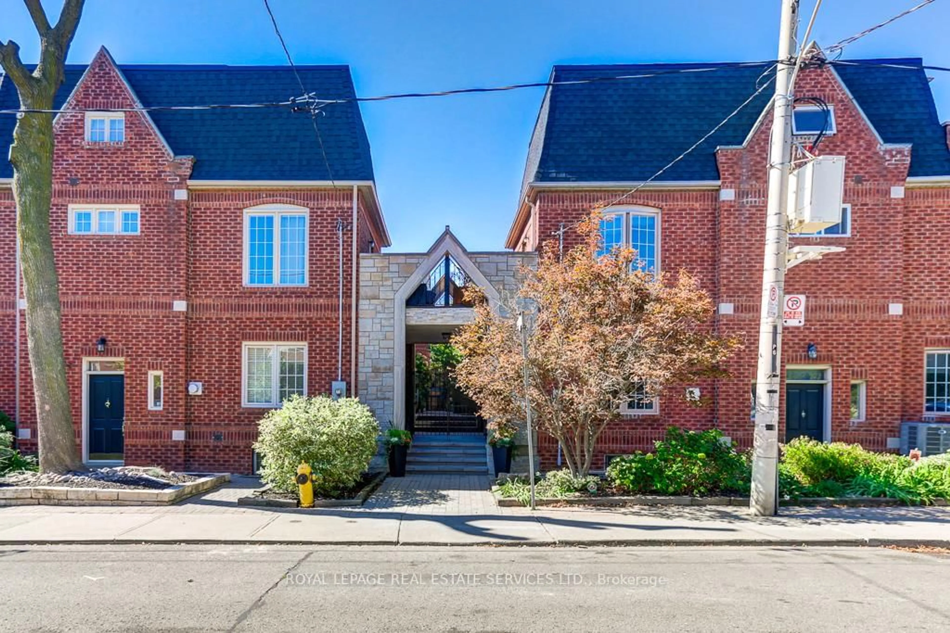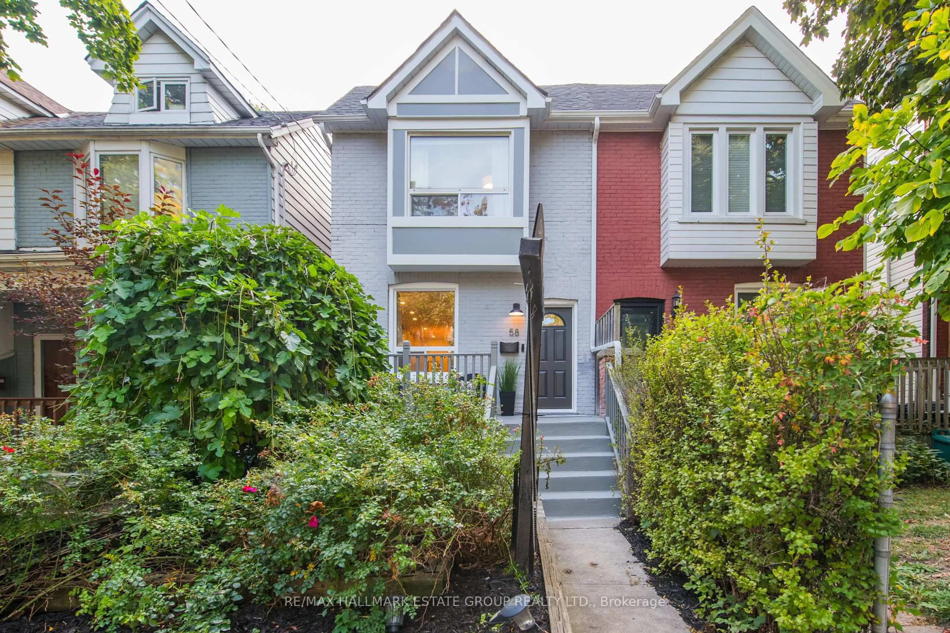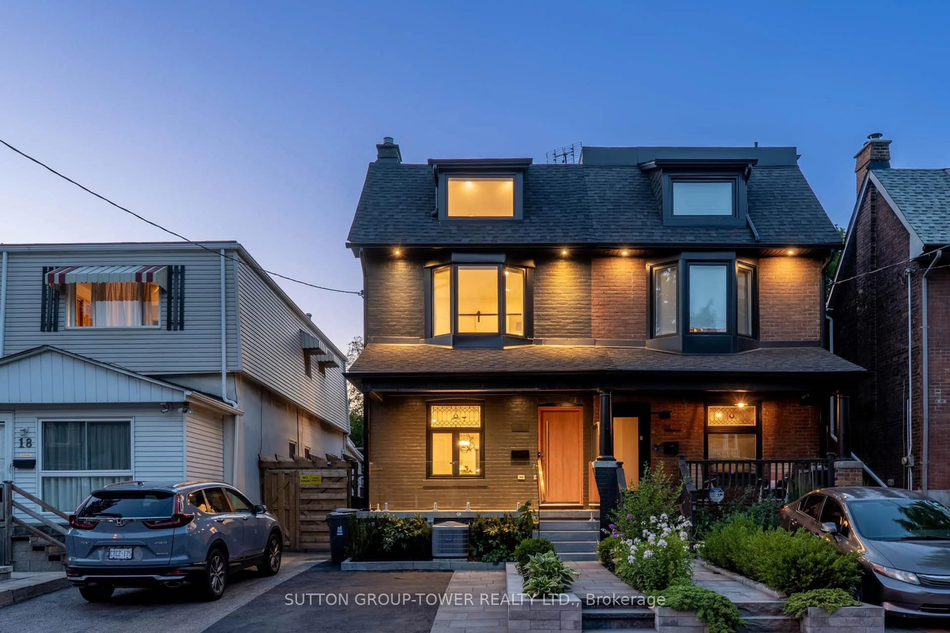There's a reason families set their sights on Playter Estates, it's the kind of neighbourhood where roots are planted, memories are made, and life simply feels right. Set within the coveted Jackman School district, 925 Logan Avenue is a home that checks every box, and then some. A wide 3-storey semi-detached beauty, its curb appeal stops you in your tracks. Classic, timeless, and undeniably welcoming. Step inside and you'll immediately feel it, that rare sense of home. The main floor offers a bright, open living and dining space, filled with warmth from the fireplace, character-rich hardwood floors, exposed brick and high ceilings that elevate every room. The kitchen is truly the heart of this home, designed for real life, real cooking, and real conversations. With marble countertops, stainless steel appliances, an island with extra storage, and space that flows seamlessly into a mudroom - the unsung hero of any family home. Shoes, backpacks, hockey bags, groceries, it all has a place here. And yes there's a detached garage off the laneway. No scraping ice off windshields in the winter. No shoveling around your car. Just pull in, unload, and exhale. The second floor brings practicality and comfort together with two spacious bedrooms, 2nd-floor laundry (because why not make life easier?), and a spa-inspired bathroom with a double vanity that eliminates the morning rush chaos. The third floor? Pure magic. A hideaway for kids, teenagers, guests, or a dreamy home office. Two more spacious bedrooms, skylights that pour in natural light, and a walkout to a private rooftop deck, the perfect spot to start your mornings or end your evenings under the stars. The finished lower level delivers a rec room for movie nights, a home gym or playroom plus plenty of storage. A parkette next door feels like an extension of your own yard, while the Danforth's shops, restaurants, cafes, and the subway are just steps away. Everything you need, exactly where you need it.
Inclusions: S/S gas stove, Fisher Paykel fridge, built in dishwasher, washer and dryer, GB&E, CAC, electric light fixtures, all window coverings. "other is roof top deck"
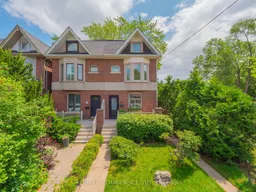 50
50

