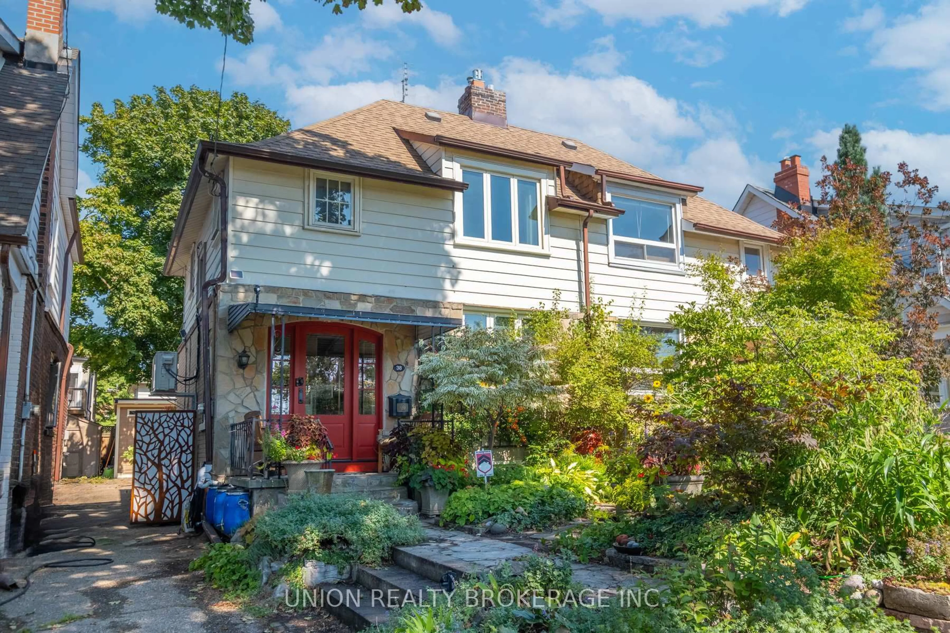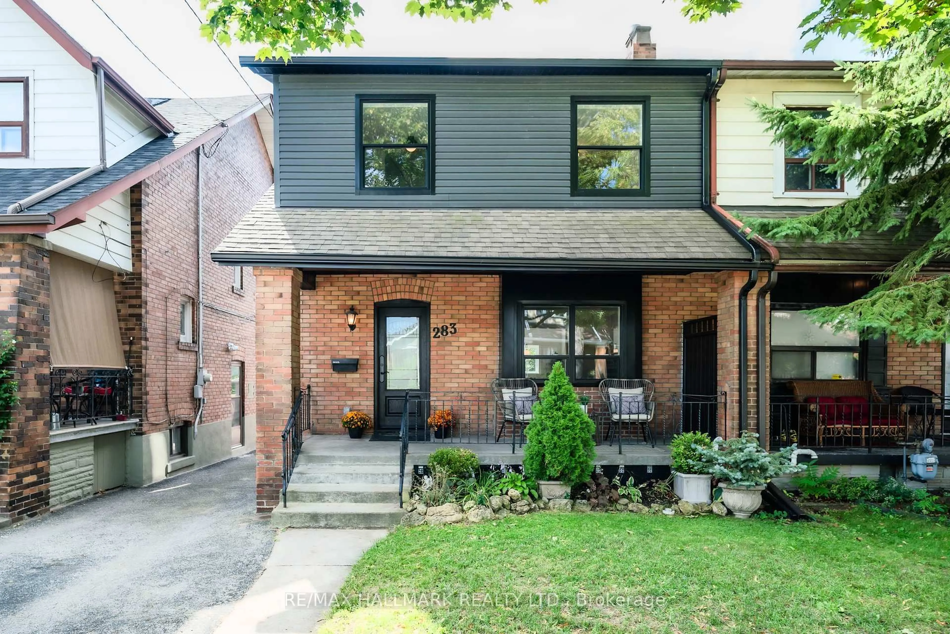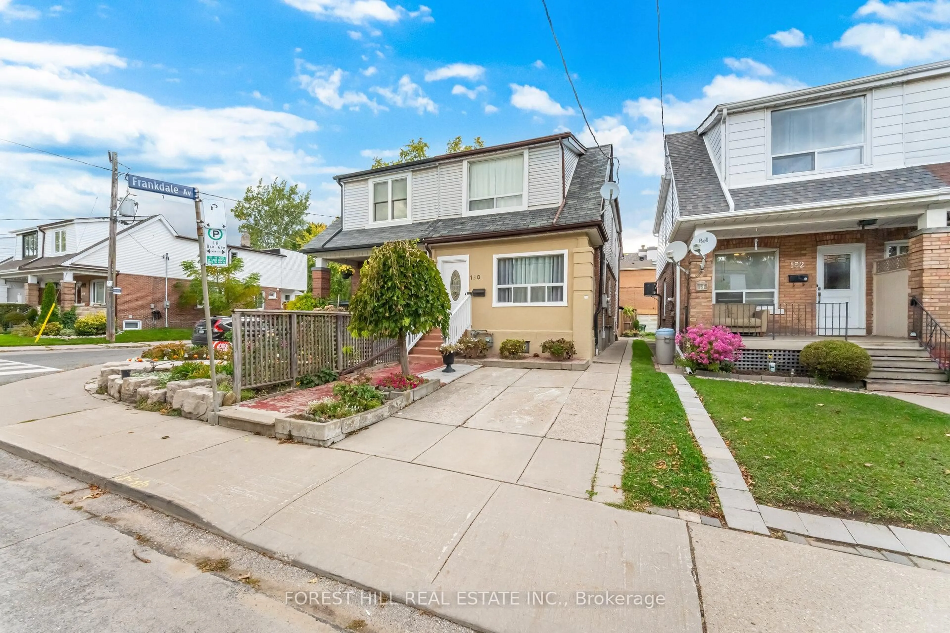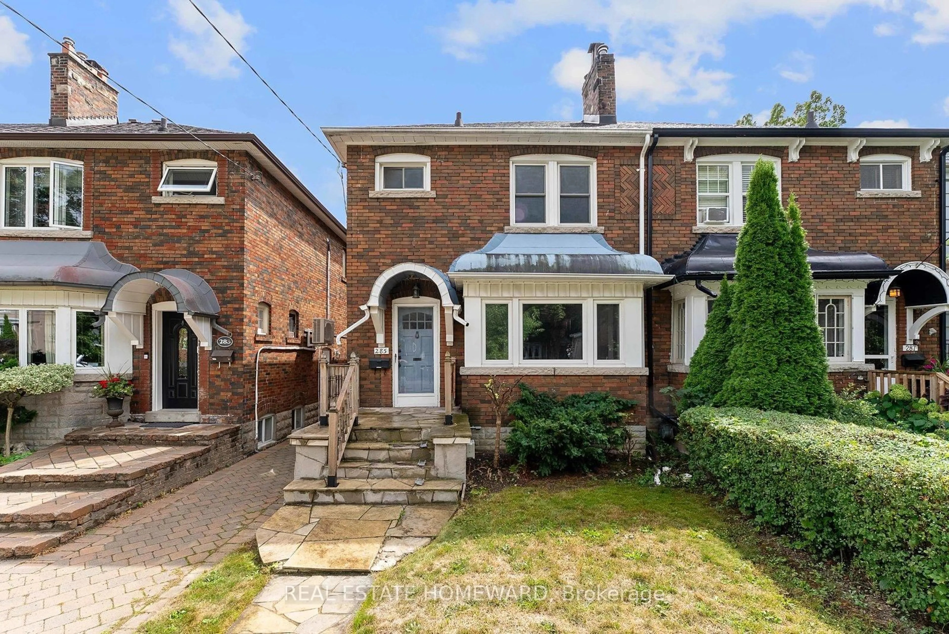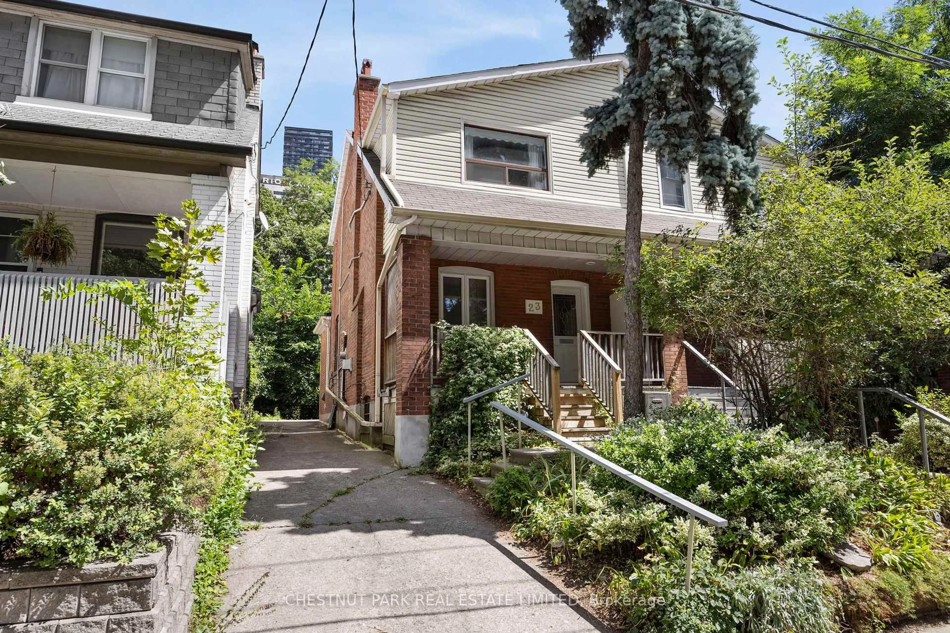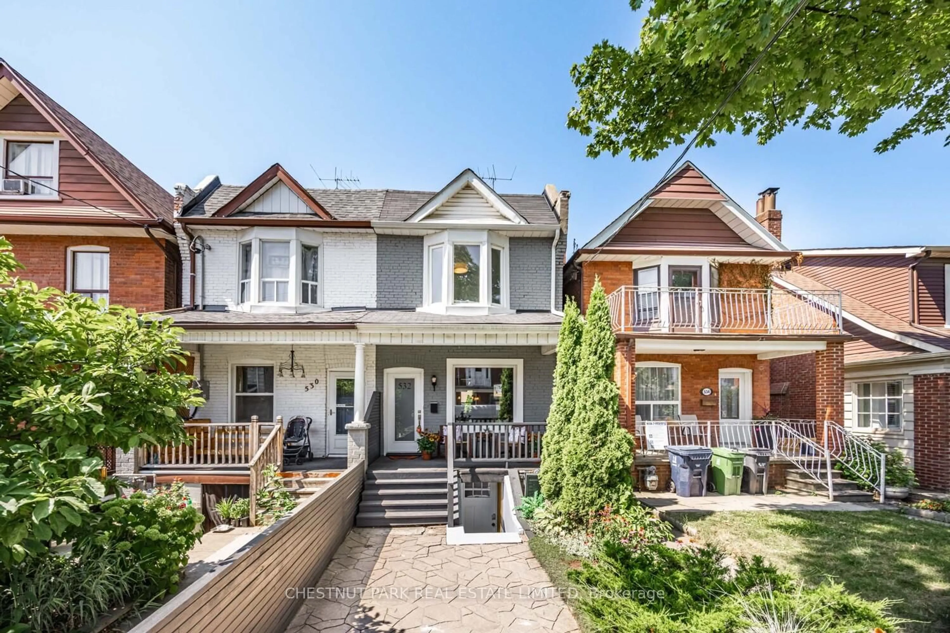This 5-bedroom Edwardian semi sits on a manicured lot along a tree-lined street in the heart of Roncesvalles Village. 37 Constance exudes old-world elegance while offering thoughtful updates for modern living. Located in the coveted Howard Jr. & Fern School District, this 100+ year-old home has been meticulously maintained and showcases both form and function. Features include a coveted main-floor powder room, broom closet, solid oak kitchen with large pantry, stainless steel appliances, and Corian counters. Original character abounds with mouldings, wooden staircases, stained-glass windows, a butlers corridor closet conversion, and a clawfoot tub. An original fireplace and Symphony Gardens add to the timeless charm. Additional highlights include freshly painted exterior and interior, updated wood flooring throughout, beautifully manicured front and back gardens, interlocked patio or parking pad, and a separate entrance to the basement with easy access. Just steps to parks, vibrant shopping, top-rated schools, TTC, and the very best of downtown living.
Inclusions: All ELFs affixed to the property, all window coverings, Stainless steel fridge, stove, dishwasher, hood fab, washer and dryer in basement
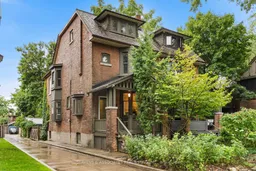 50
50

