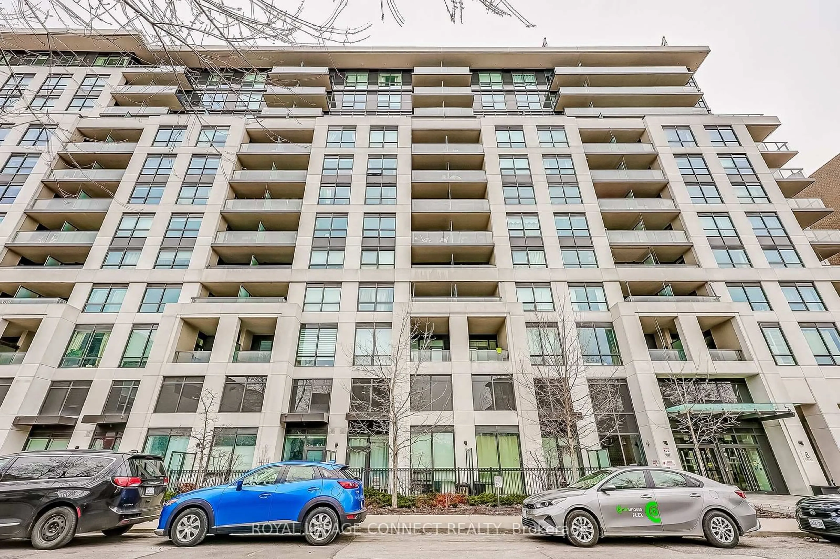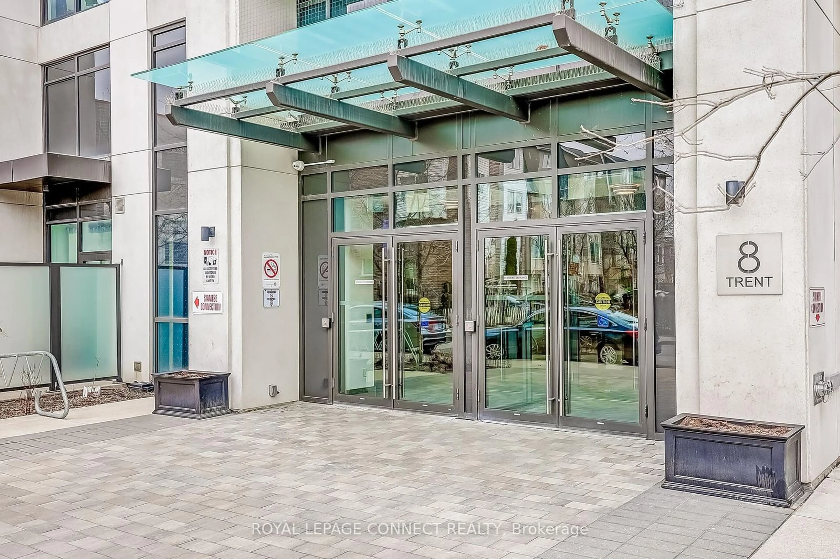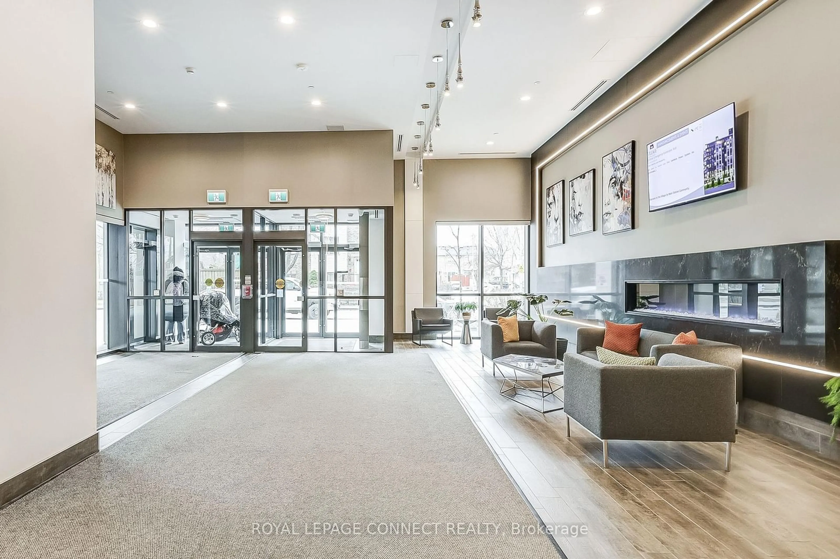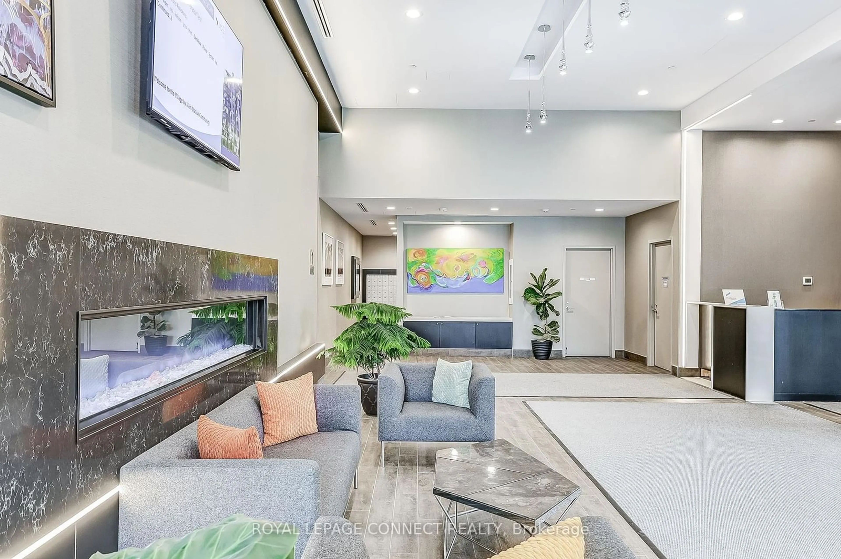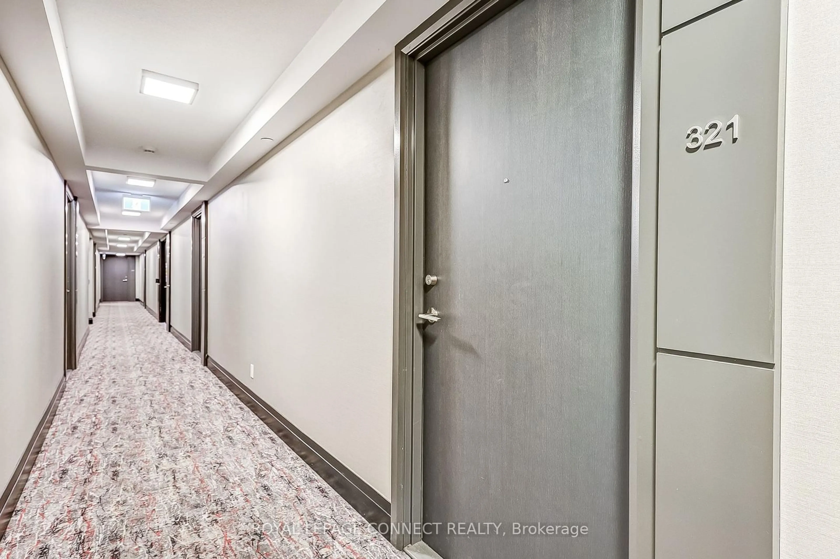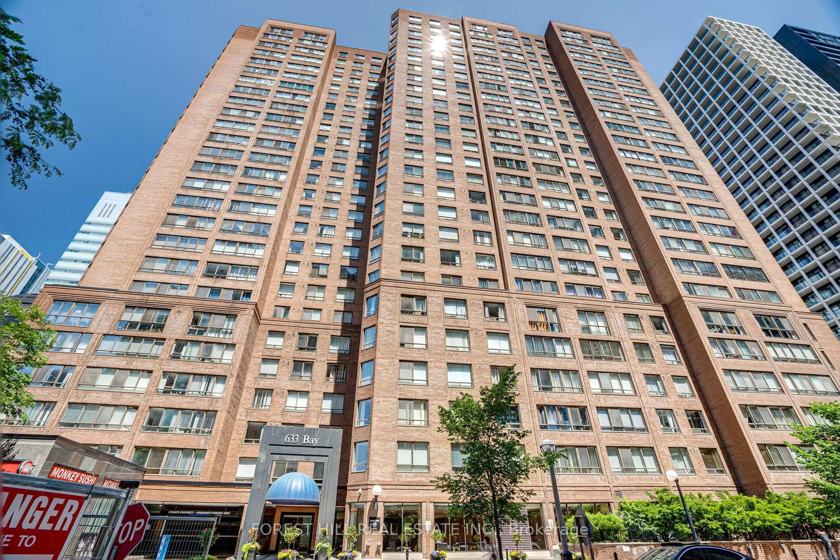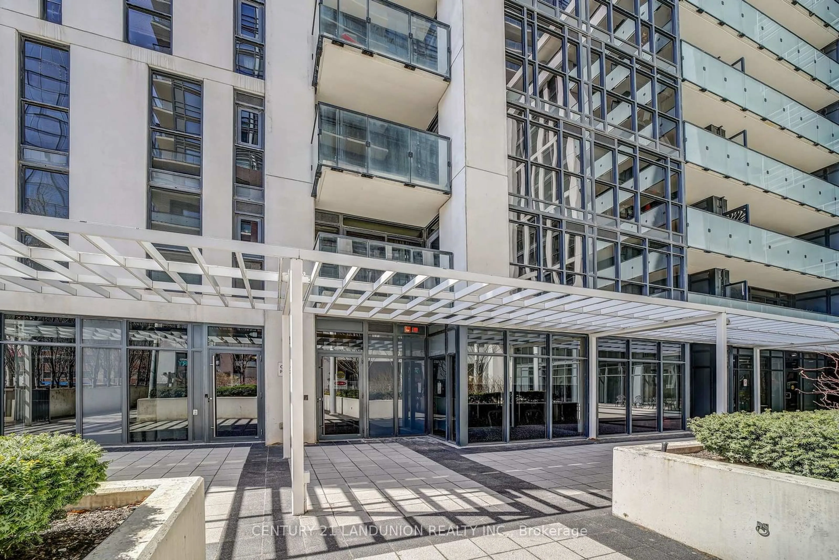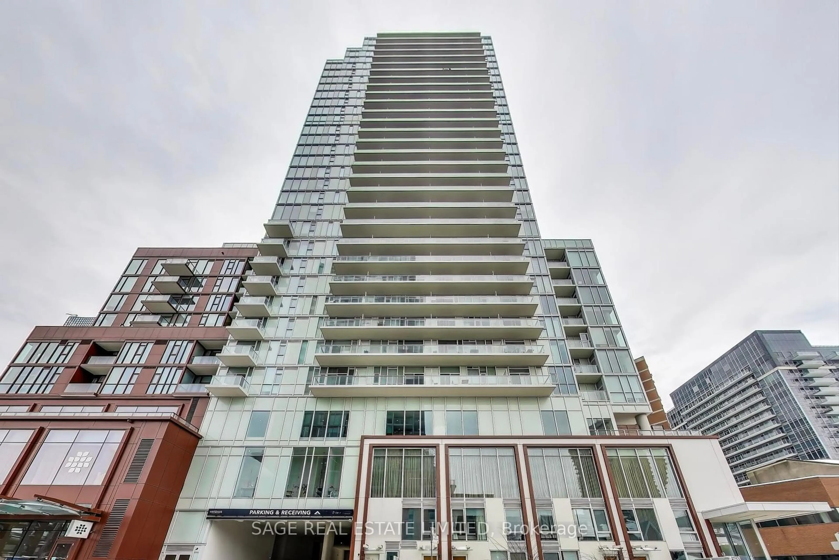8 Trent Ave #321, Toronto, Ontario M4C 0A6
Contact us about this property
Highlights
Estimated ValueThis is the price Wahi expects this property to sell for.
The calculation is powered by our Instant Home Value Estimate, which uses current market and property price trends to estimate your home’s value with a 90% accuracy rate.Not available
Price/Sqft$880/sqft
Est. Mortgage$2,061/mo
Maintenance fees$344/mo
Tax Amount (2024)$2,461/yr
Days On Market60 days
Description
Stylish & Modern Condo with Oversized Terrace at 8 Trent Ave. Just over 5 years new, this beautifully designed 1-bedroom, 1-bathroom condo is a perfect blend of modern living and efficient use of space. With approximately 546 sqft, the open-concept layout maximizes every inch, offering a spacious feel throughout.The primary bedroom is a standout, featuring a large walk-in closet that every girl dreams of, and plenty of natural light streaming through a massive window that overlooks the terrace and serene green space. The kitchen is a chefs delight, equipped with full-sized appliances, perfect for bringing out your inner cook. Whether you're preparing a weeknight dinner or hosting friends, the breakfast bar is an ideal spot for guests to mingle while you work your culinary magic. The kitchen also features a double sink and a dishwasher, making cleanup quick and easy.The open layout flows seamlessly, with the kitchen overlooking the dining and living areas, ensuring no one misses out on the fun while you entertain.One of the best features of this home is the oversized 120 sqft. terrace an amazing space to relax, dine, or unwind, especially during the warmer months. Whether you're enjoying a quiet evening or spending time outdoors, this terrace offers endless possibilities.The location couldn't be more convenient. Just a few minutes walk to The Danforth, you'll have access to a variety of shops, restaurants, and vibrant cultural experiences. 10 minute walk to Main Subway station and easy access to major highways makes commuting a breeze, so you'll have everything you need for a hassle-free lifestyle. Live in a condo that offers both comfort and functionality in a prime Toronto location.
Property Details
Interior
Features
Flat Floor
Living
2.18 x 3.36W/O To Terrace / Sliding Doors / Vinyl Floor
Dining
2.24 x 3.36Combined W/Living / Vinyl Floor / Open Concept
Kitchen
2.53 x 2.5Tile Floor / Double Sink / Breakfast Bar
Bathroom
2.85 x 1.61Soaker / Tile Floor / 4 Pc Bath
Exterior
Features
Condo Details
Inclusions
Property History
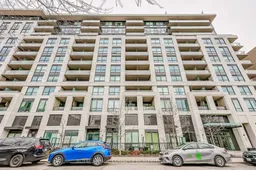 31
31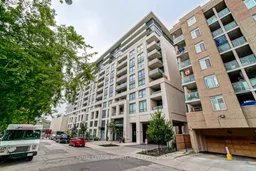
Get up to 1% cashback when you buy your dream home with Wahi Cashback

A new way to buy a home that puts cash back in your pocket.
- Our in-house Realtors do more deals and bring that negotiating power into your corner
- We leverage technology to get you more insights, move faster and simplify the process
- Our digital business model means we pass the savings onto you, with up to 1% cashback on the purchase of your home
