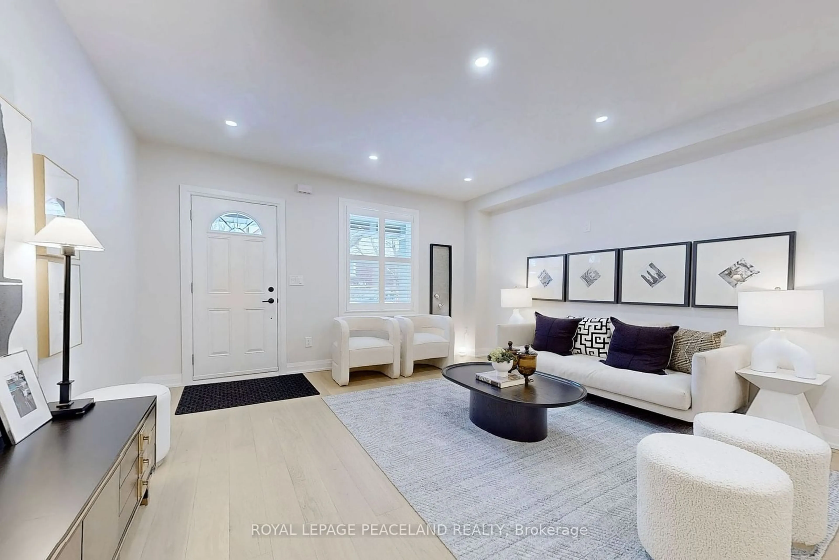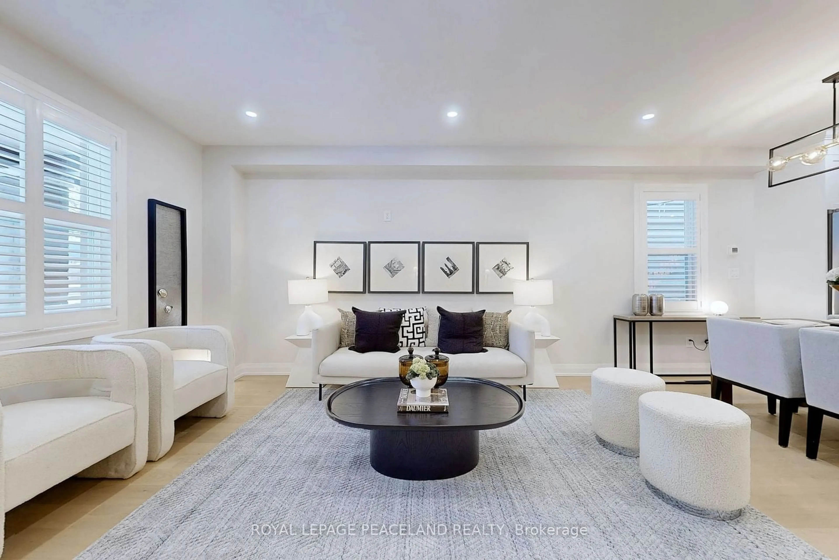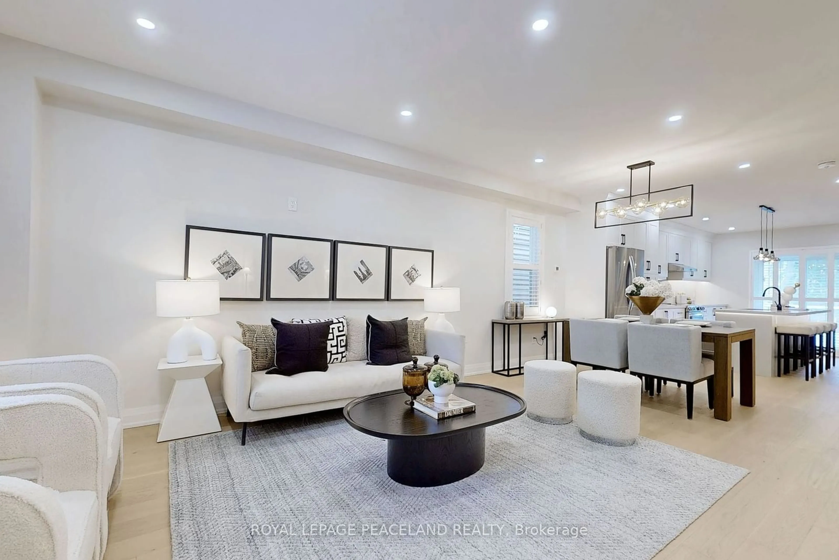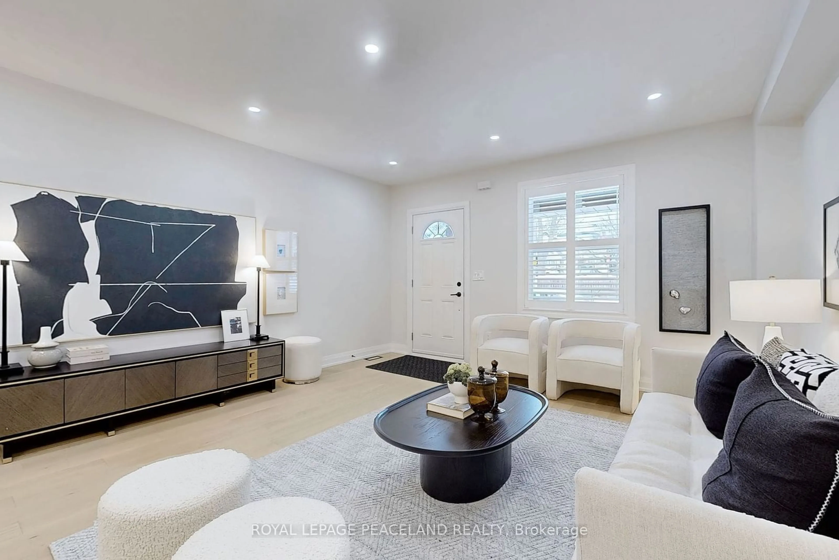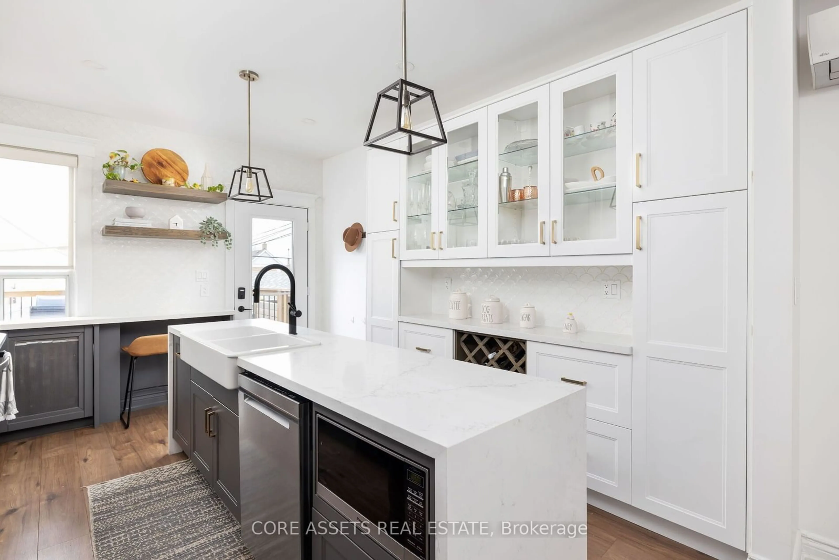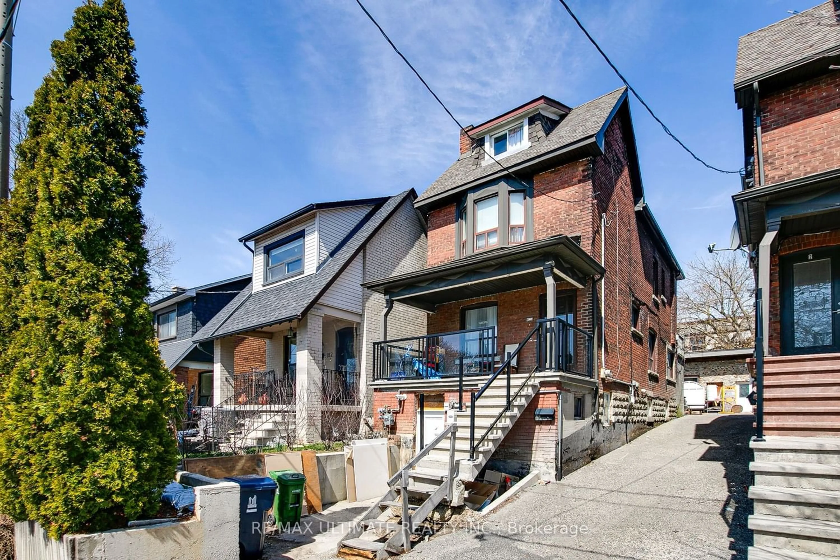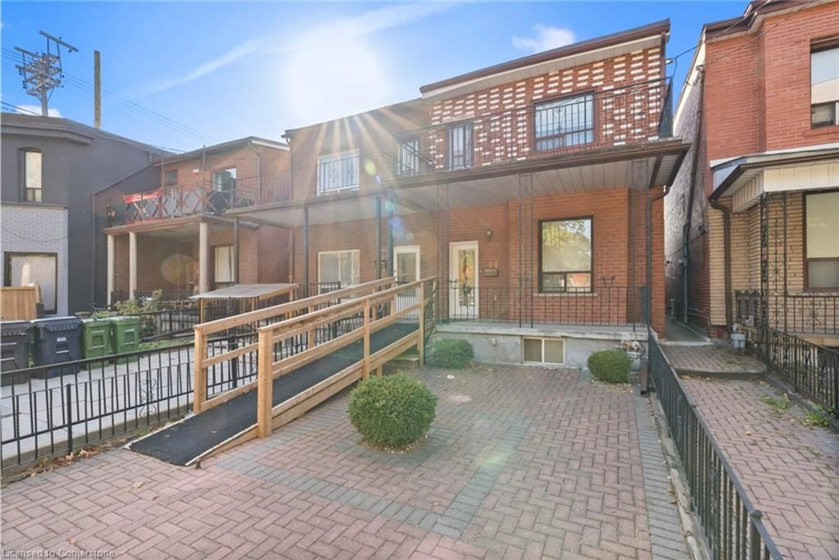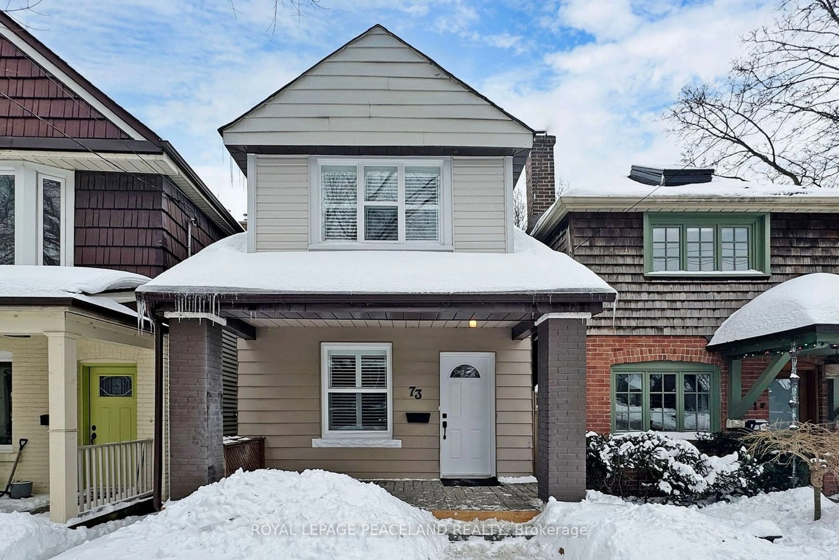
73 Merrill Ave, Toronto, Ontario M4C 1C6
Contact us about this property
Highlights
Estimated ValueThis is the price Wahi expects this property to sell for.
The calculation is powered by our Instant Home Value Estimate, which uses current market and property price trends to estimate your home’s value with a 90% accuracy rate.Not available
Price/Sqft$1,241/sqft
Est. Mortgage$6,764/mo
Tax Amount (2024)$4,649/yr
Days On Market34 days
Description
Beautiful fully updated detached home with a walk-out basement in the Woodbine Corrido. Open concept layout, 3+2 beds & 3 washrooms. Engineering hard wood floor and Pot lights throughout. Large Living room Combined W/Dinning Room. Modern Kitchen W/ Centre Island and S/S Appliances. Nice looking and easy cleaning Quartz countertop and backsplash. 3 Large bedrooms all equipped with built-in closets and Large windows. Finished basement W/ Separate Entrance. Great space for work/entertain or a perfect in-law suite. Full kitchen comes all you need. Rough in for extra set of washer and dryer ready to go. Large long backyard ideal for your summer BBQ party * Great location, Merrill Dog Park at the corner. Steps to East Lynn Park (playground, wading pool, toboggan hills & more); * less than 10min walk to Woodbine Station; *and a short bike to the Beach! Close to school, grocery, restaurants and shops. Welcome you to call this home!
Property Details
Interior
Features
2nd Floor
3rd Br
3.48 x 3.3hardwood floor / Window / Closet
Primary
3.84 x 2.84hardwood floor / Pot Lights / Closet
2nd Br
3.45 x 2.84hardwood floor / Window / Closet
Exterior
Features
Property History
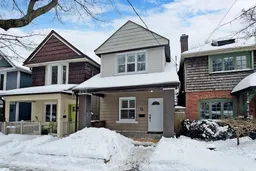
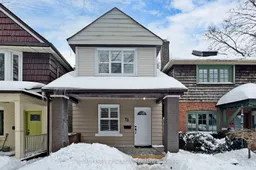 26
26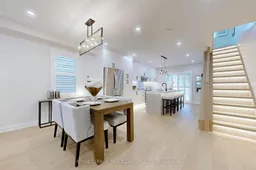
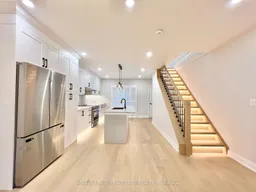
Get up to 1% cashback when you buy your dream home with Wahi Cashback

A new way to buy a home that puts cash back in your pocket.
- Our in-house Realtors do more deals and bring that negotiating power into your corner
- We leverage technology to get you more insights, move faster and simplify the process
- Our digital business model means we pass the savings onto you, with up to 1% cashback on the purchase of your home
