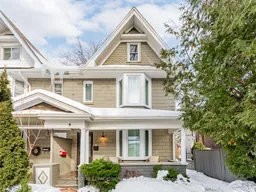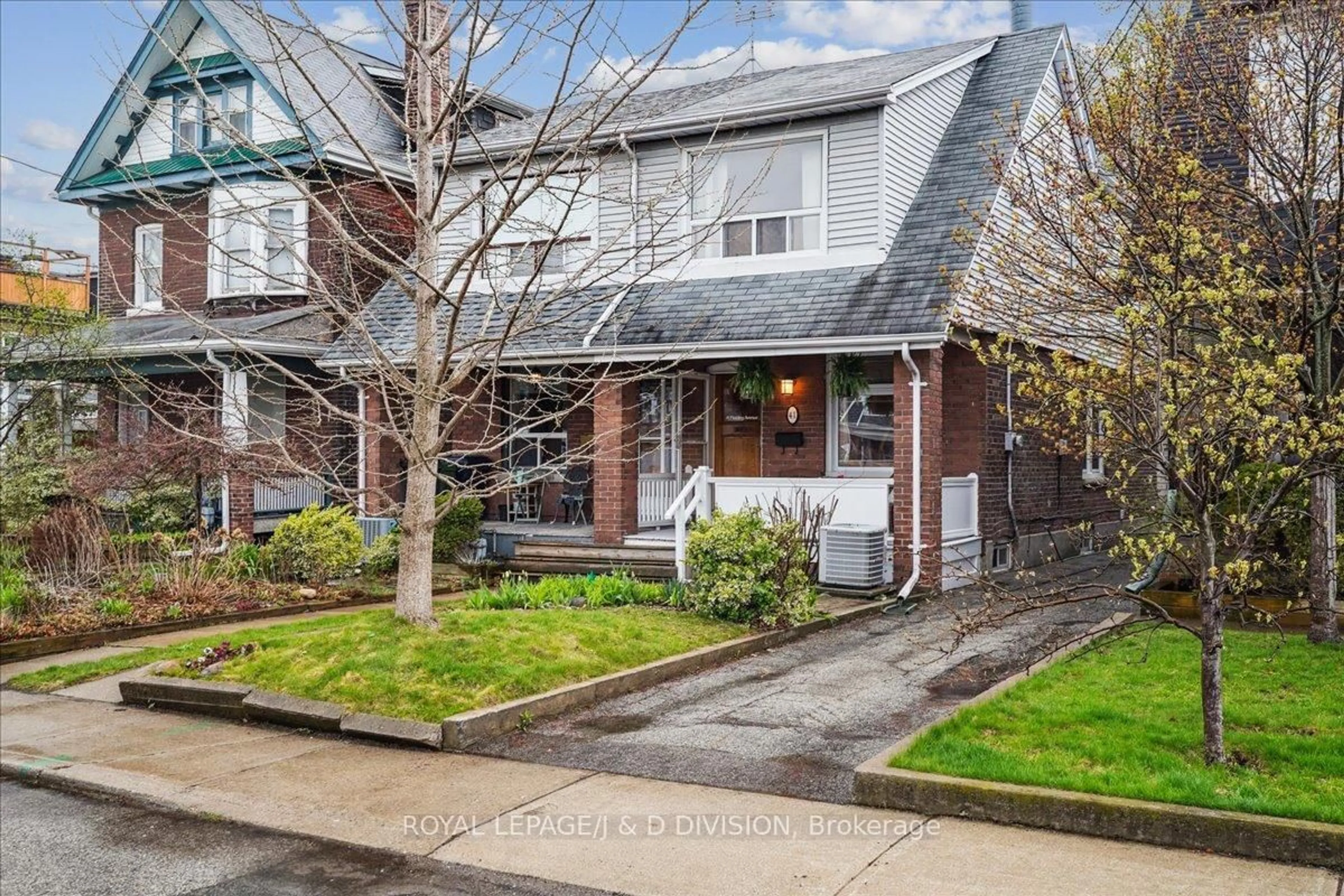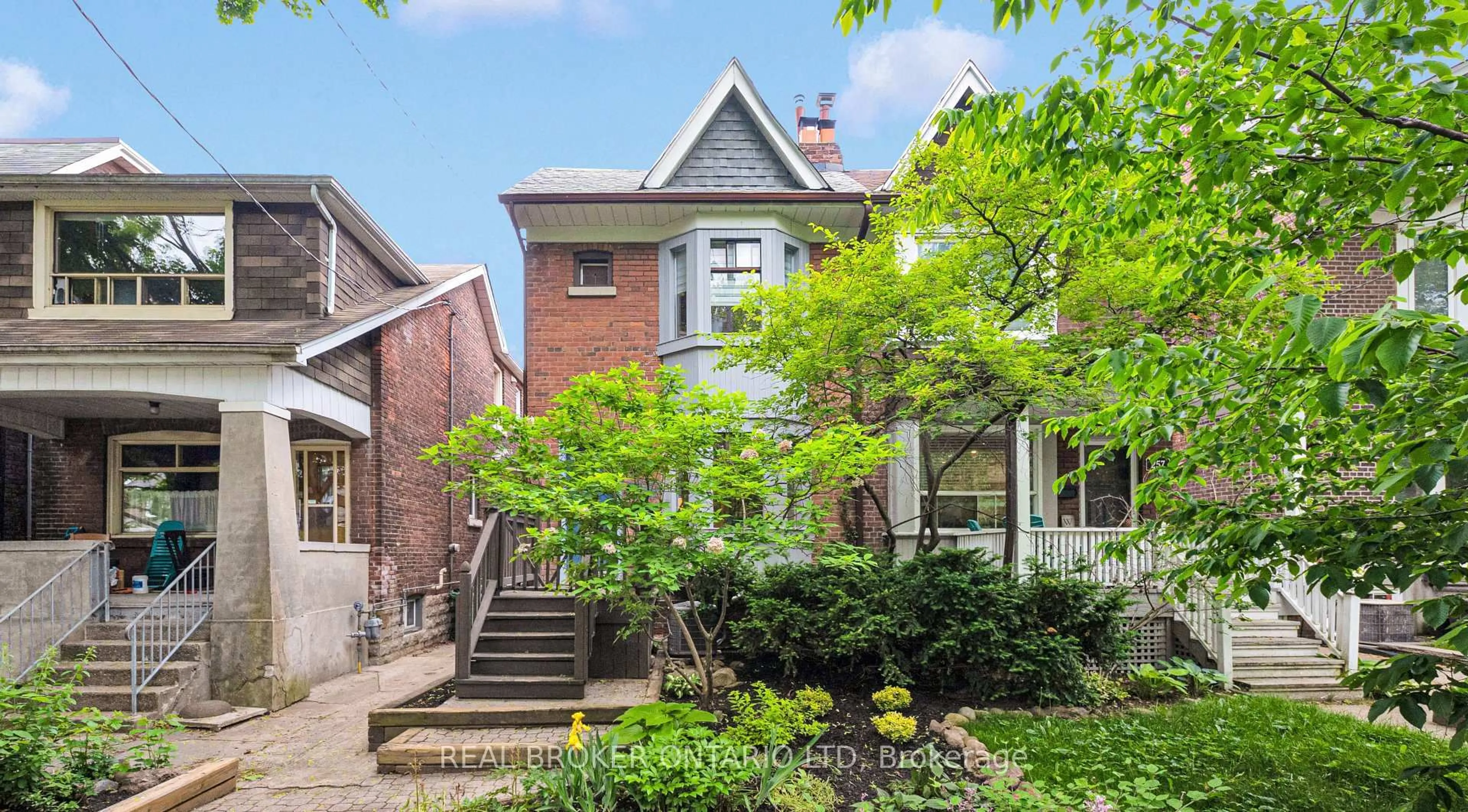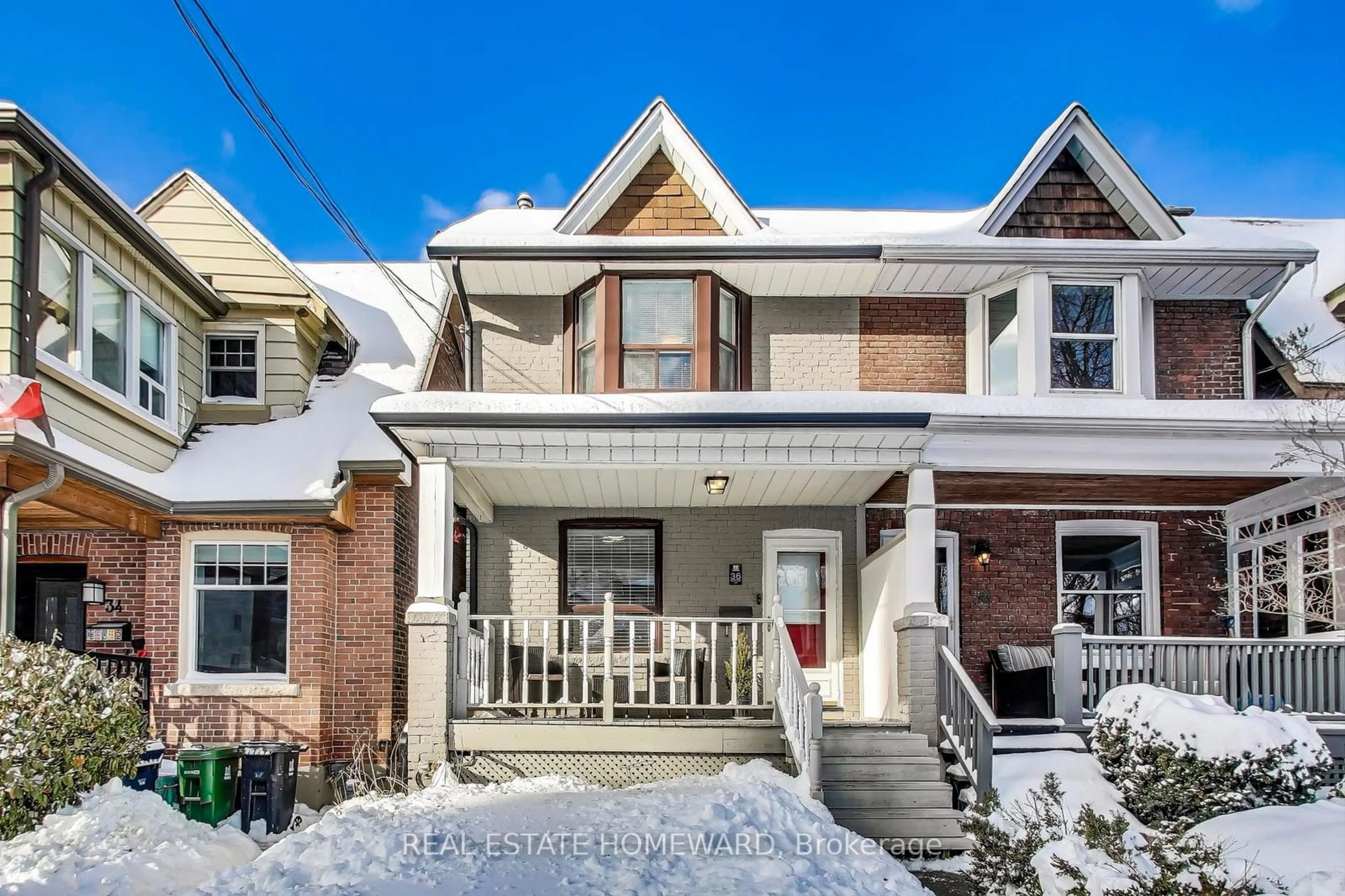Step back in time, to this grand and beautiful, 1914 semi-detached home. The extra wide lot measures 25x123'. With oodles of curb appeal and lush green gardens, you'll enjoy lounging on your private front porch. Inside you'll find main floor living with hardwood floors, high ceilings and substantial principal rooms. The bright living room boasts a large bay window, built-in bookcases and a gas fireplace for chilly winter nights. The spacious dining room offers drama with its coffered ceilings and original touches. A practical main floor powder room for guests. The updated kitchen with pantry, walks out to an attached sunroom with ample storage and access to the newly landscaped backyard - featuring a newer deck, fencing and shed. The second floor has three bedrooms with hardwood throughout, a lovely bright bathroom and convenient second floor laundry. Head upstairs to your private third floor, primary bedroom with skylights, where you can lay in bed watching the stars. This large space has so much potential to make it into your dream primary suite! The sizeable, unfinished basement with a cold storage room, has in-law suite possibilities with a separate basement walk-up. This property also qualifies for a spacious laneway house up to 1,500 sqft with the ability for a garage - perfect for multi-generational living or an investment. Laneway Housing Advisors report is attached. Convenient location! Walking distance to parks, schools, shopping, restaurants and Victoria Park subway station. Enjoy quick access to Dentonia Park Golf Course, and lots of entertainment along the Danforth and the Upper Beaches.
Inclusions: Existing Fridge, Gas Stove, Second Floor Clothing Washer and Dryer, Basement Clothing Washer and Dryer (as is), All Electric Light Fixtures, Curtain Rods, Bedroom Wardrobe, Sunroom Storage Cabinet, Backyard Shed. Owned Furnace (2016), AC (2016), and On Demand Hot Water Tank (2023).
 40
40





