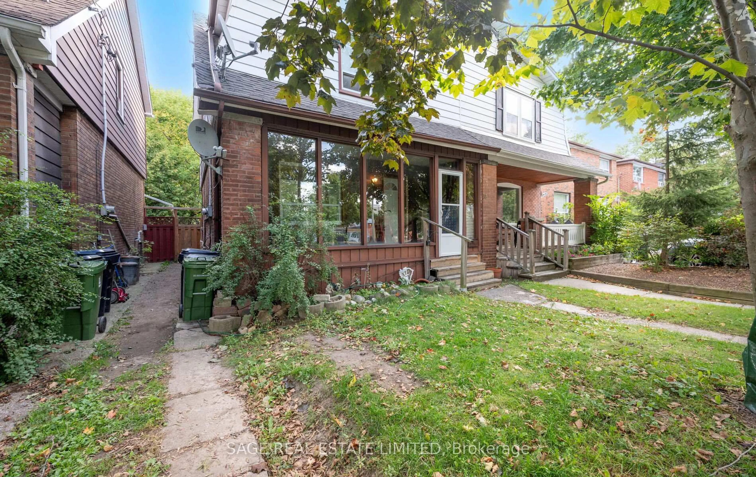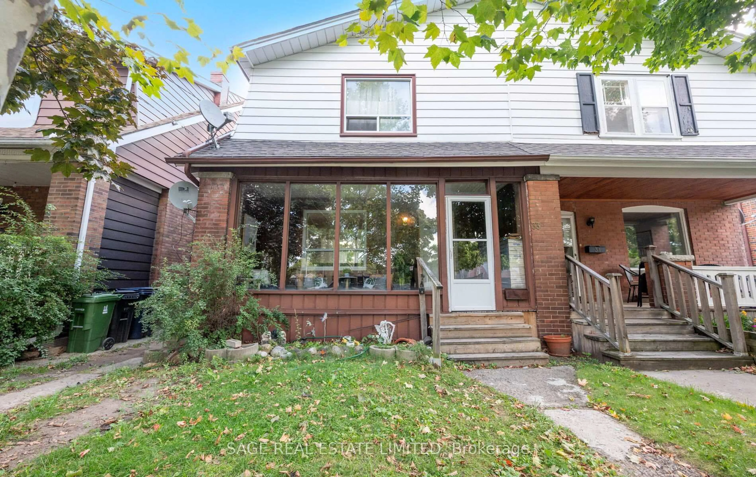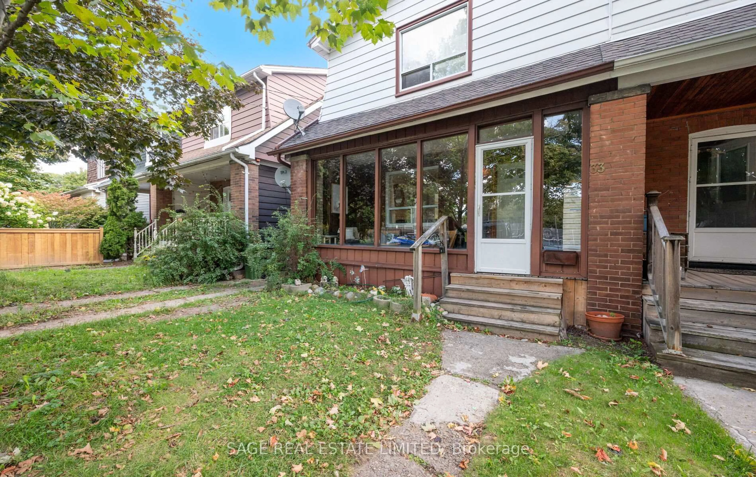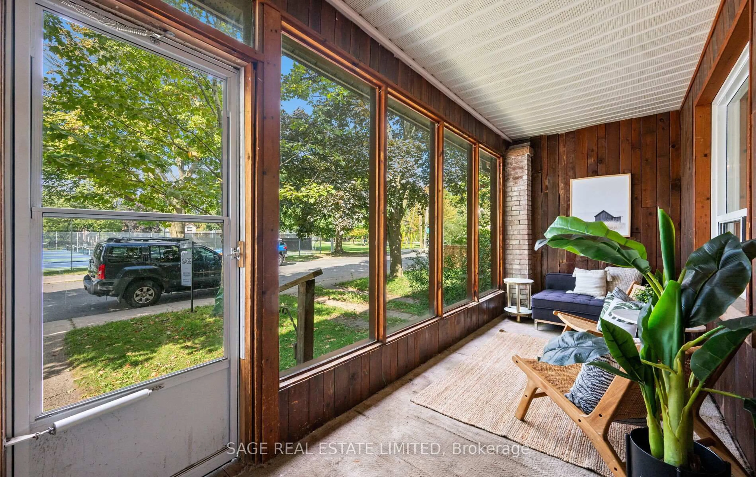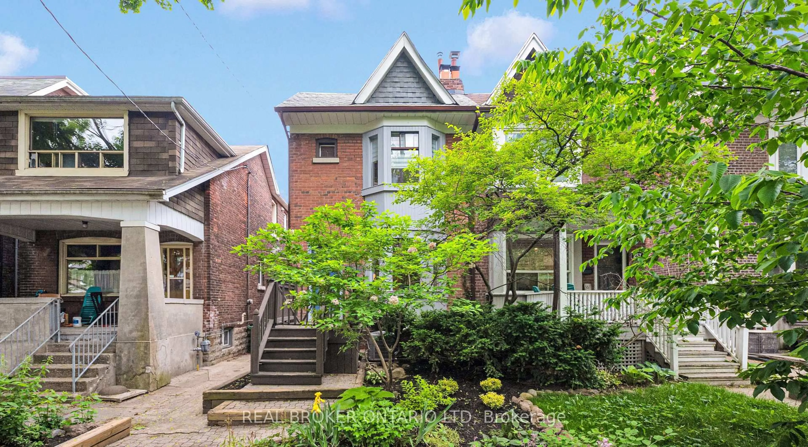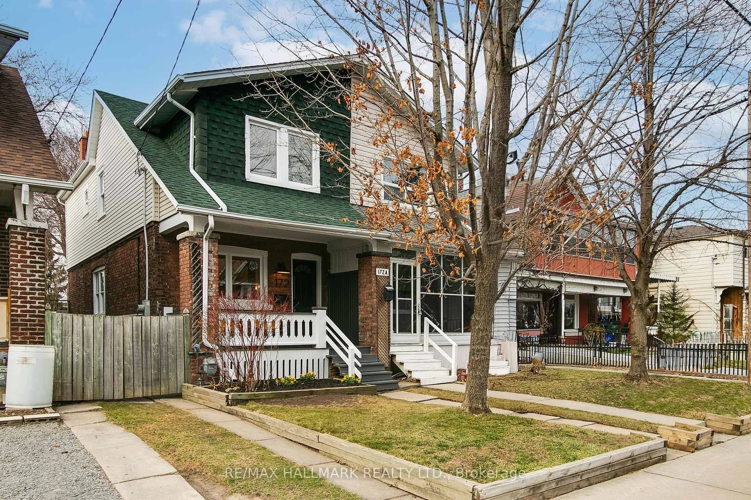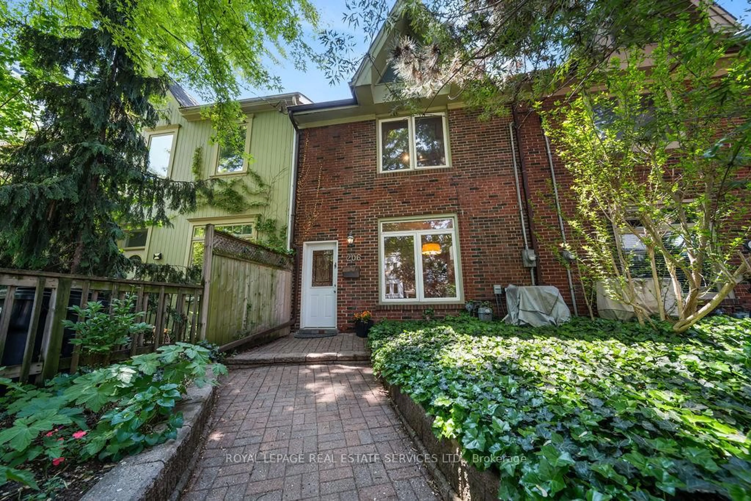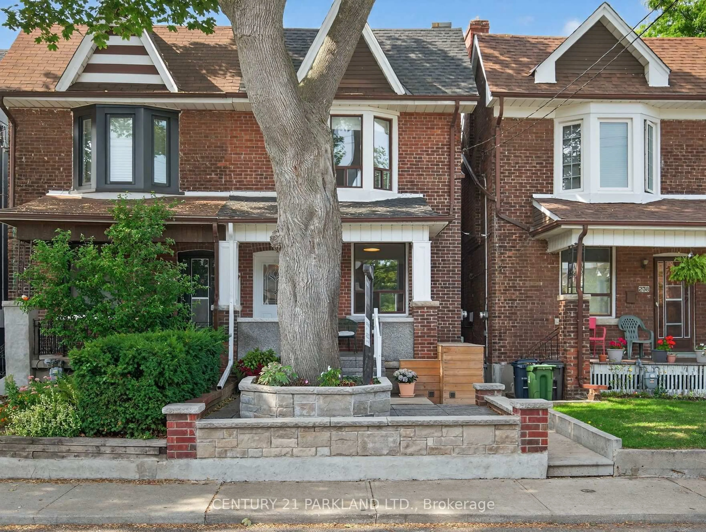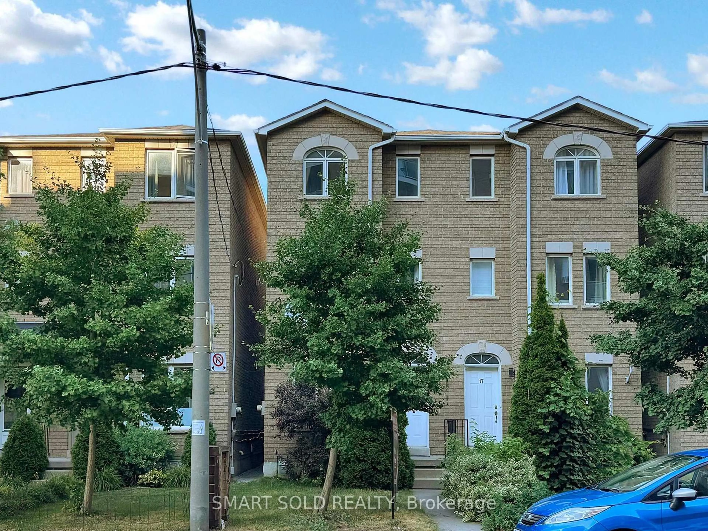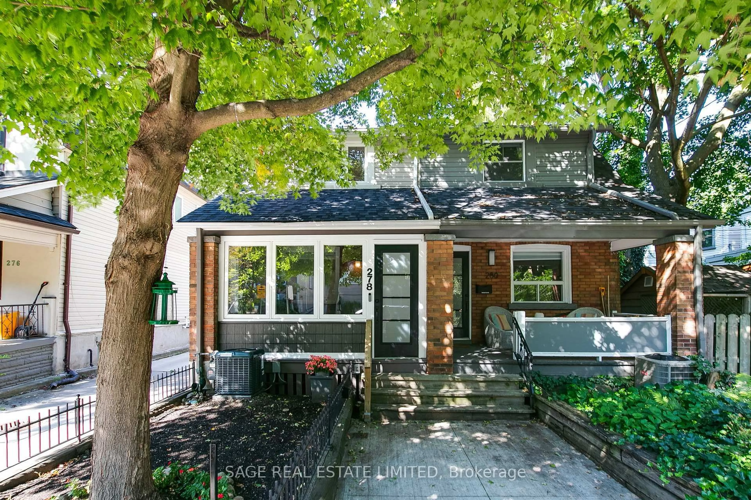33 Avonlea Blvd, Toronto, Ontario M4C 5E4
Contact us about this property
Highlights
Estimated valueThis is the price Wahi expects this property to sell for.
The calculation is powered by our Instant Home Value Estimate, which uses current market and property price trends to estimate your home’s value with a 90% accuracy rate.Not available
Price/Sqft$816/sqft
Monthly cost
Open Calculator

Curious about what homes are selling for in this area?
Get a report on comparable homes with helpful insights and trends.
+8
Properties sold*
$1.1M
Median sold price*
*Based on last 30 days
Description
Welcome to this extra-wide semi, ideally located just steps to the Danforth and overlooking Dentonia Park Tennis Club. This home is full of opportunity a true blank slate with solid bones, waiting for its next chapter. Inside you'll find spacious principal rooms, large bedrooms, soaring ceilings, and a high basement with a separate entrance, offering flexibility for additional living space or potential rental income. A skylight in the primary bedroom brings in an abundance of natural light, creating a warm and inviting retreat. Perfect for first-time buyers eager to personalize their space, end users looking to create their forever home, or investors seeking a property with strong upside, this home checks all the boxes. Furnace/Ac approx 12 yrs. The neighborhood is highly walkable, with TTC transit, shops, schools, cafes, Danforth, and parks just around the corner, making it a fantastic location for both lifestyle and long-term growth. With so much potential, this is an opportunity not to be missed.
Property Details
Interior
Features
Main Floor
Living
3.8 x 3.78hardwood floor / Fireplace / Window
Dining
2.3 x 3.95Window / hardwood floor / Combined W/Kitchen
Kitchen
3.37 x 3.95Sliding Doors
Solarium
5.67 x 1.99Wood Floor / Window Flr to Ceil
Exterior
Features
Property History
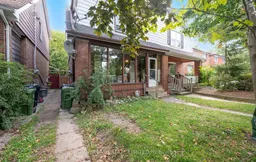 36
36