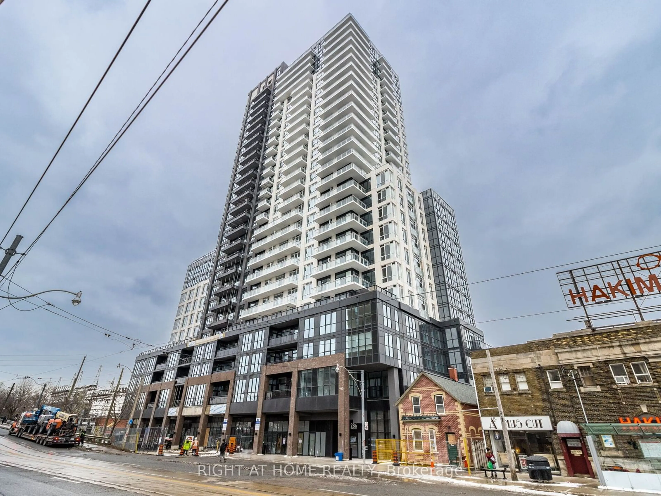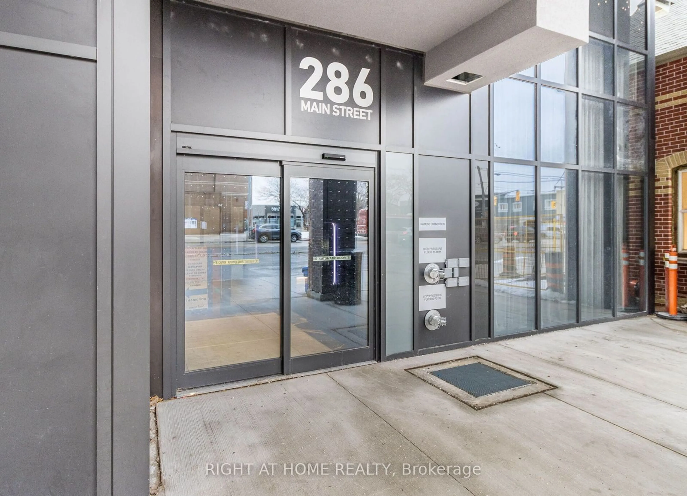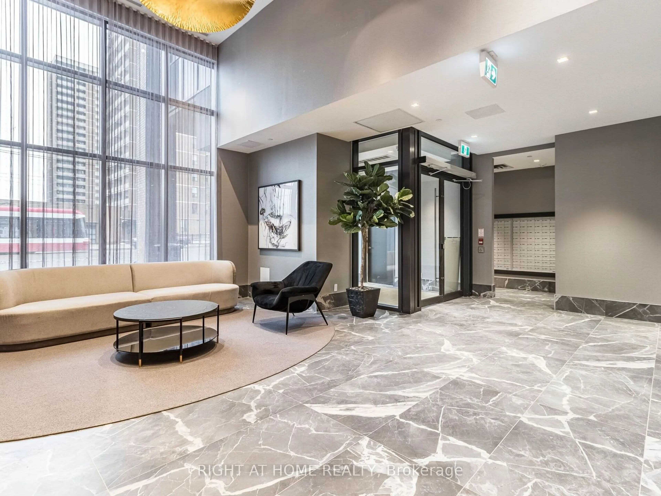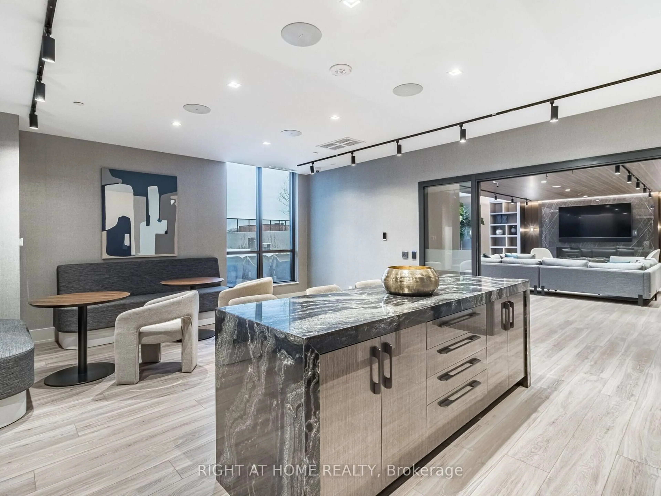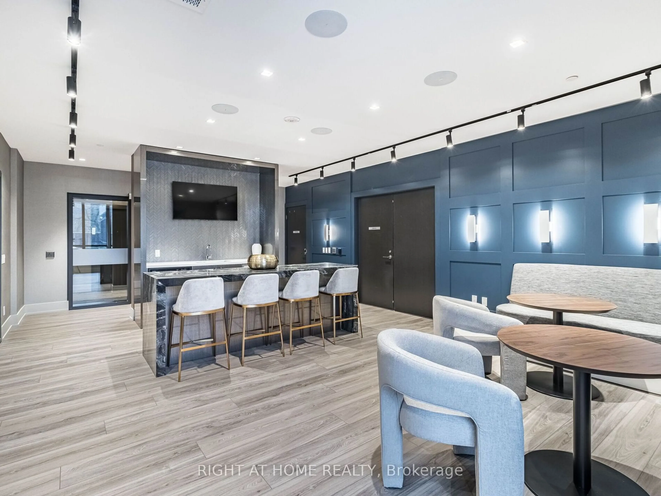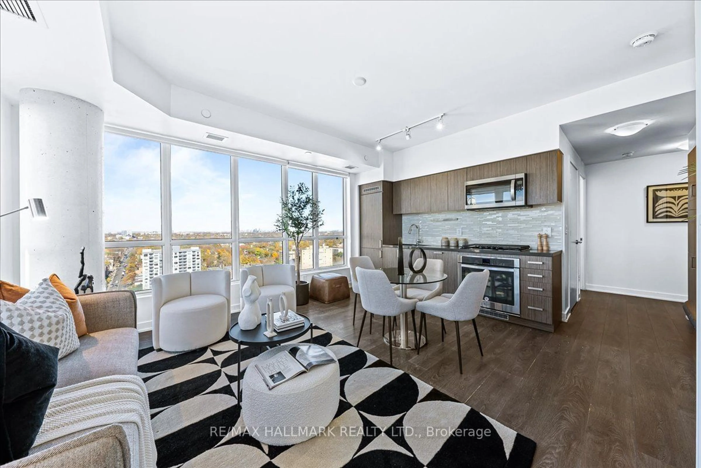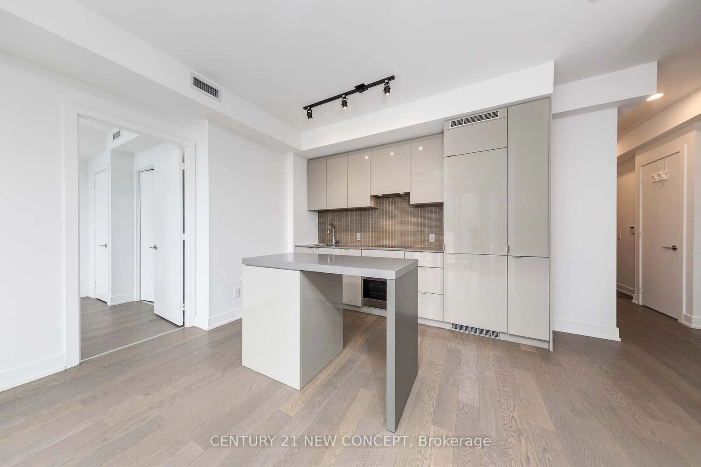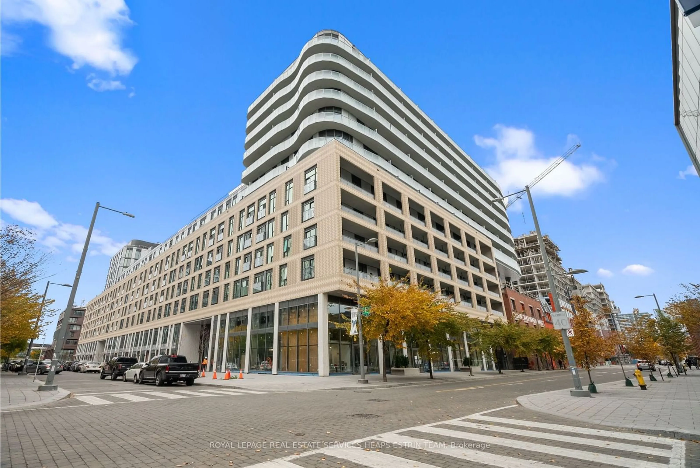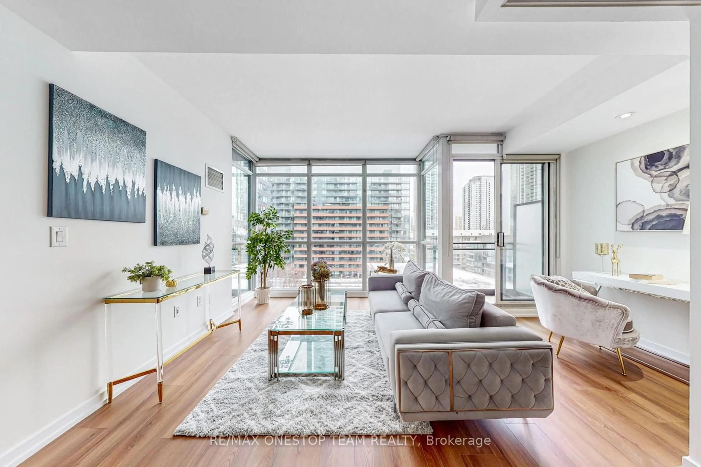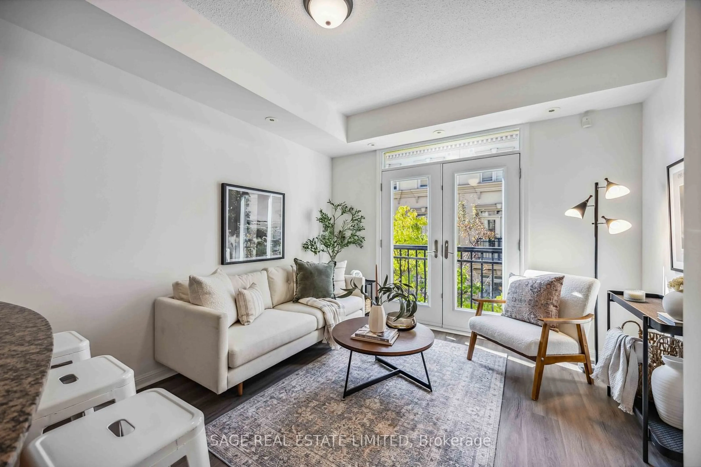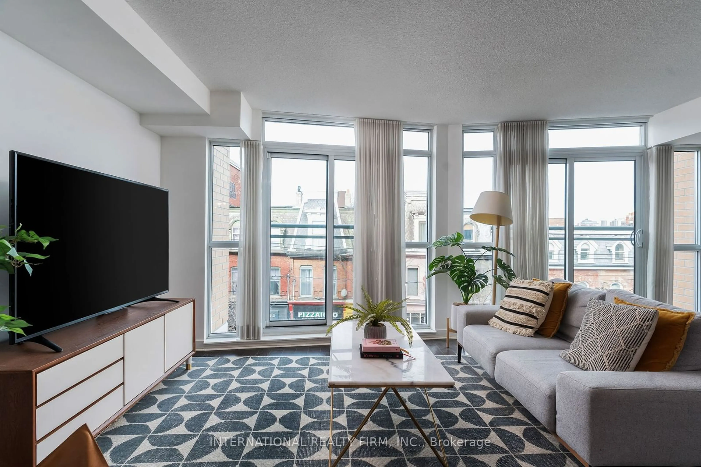286 Main St #314, Toronto, Ontario M4C 0B3
Contact us about this property
Highlights
Estimated ValueThis is the price Wahi expects this property to sell for.
The calculation is powered by our Instant Home Value Estimate, which uses current market and property price trends to estimate your home’s value with a 90% accuracy rate.Not available
Price/Sqft$1,004/sqft
Est. Mortgage$3,650/mo
Maintenance fees$623/mo
Tax Amount (2024)$4,027/yr
Days On Market12 days
Description
Welcome to 286 Main Street #314. A modern 2B+D and 2 full-bath unit with parking! Separate den provides ample space for home office and open-concept living space with light finishes creates a spacious feel. Kitchen includes stainless-steel appliances. Full-length balcony provides open outdoor space. Location and amenities are the mainstay of this building with TTC and GO just steps away and dining, boutique shopping, green spaces, and more, not too far behind. Not in the mood for transit? Parking spot available for your vehicle. Convenience abounds with Metro, Loblaws, Canadian Tire, and more just a hop-skip away. The building itself boasts amenities like fully equipped gym, tech lounge, party room with bar, media centre with seating, rooftop terrace with BBQ, kids play room, and more. A great space, with excellent amenities, in an excellent location!
Property Details
Interior
Features
Flat Floor
Prim Bdrm
3.15 x 2.794 Pc Ensuite / W/I Closet / Large Window
2nd Br
2.59 x 2.59Glass Doors / Closet / Laminate
Living
1.74 x 3.48Combined W/Dining / W/O To Balcony / Laminate
Dining
1.74 x 3.00Combined W/Living / Combined W/Kitchen / Laminate
Exterior
Features
Parking
Garage spaces 1
Garage type Underground
Other parking spaces 0
Total parking spaces 1
Condo Details
Amenities
Bike Storage, Concierge, Guest Suites, Gym, Party/Meeting Room
Inclusions
Property History
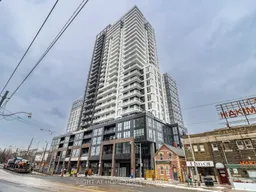 40
40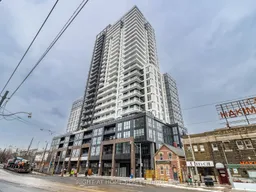
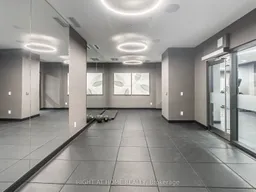
Get up to 1% cashback when you buy your dream home with Wahi Cashback

A new way to buy a home that puts cash back in your pocket.
- Our in-house Realtors do more deals and bring that negotiating power into your corner
- We leverage technology to get you more insights, move faster and simplify the process
- Our digital business model means we pass the savings onto you, with up to 1% cashback on the purchase of your home
