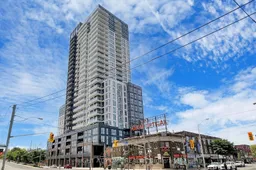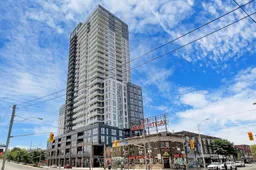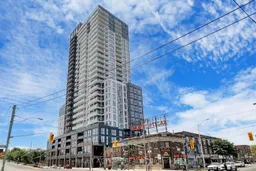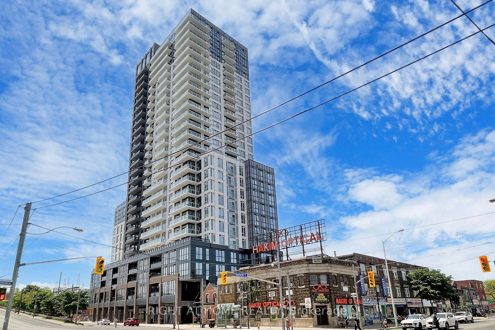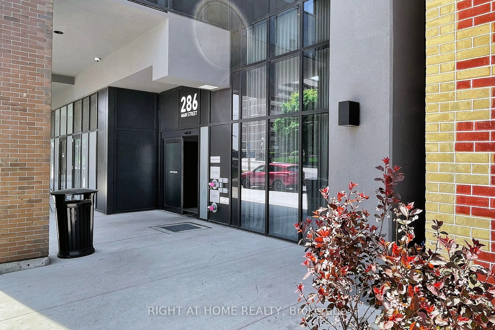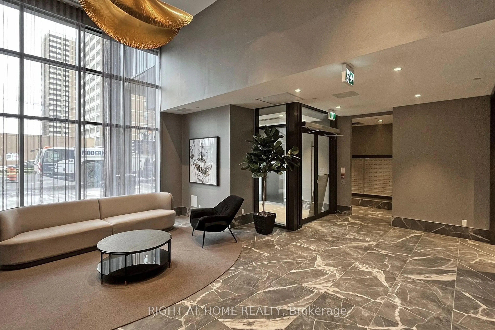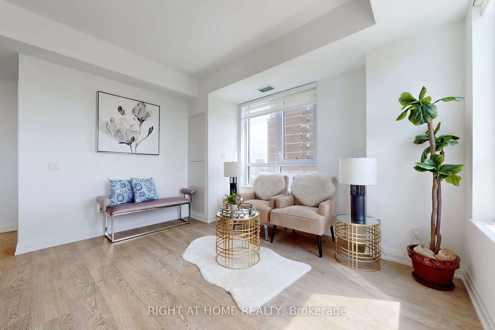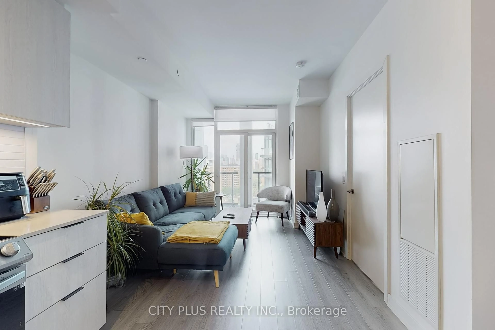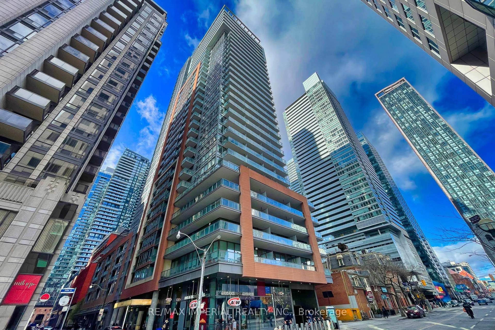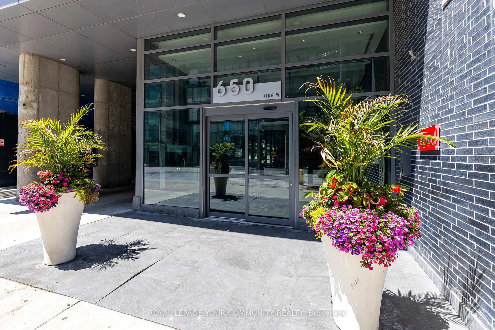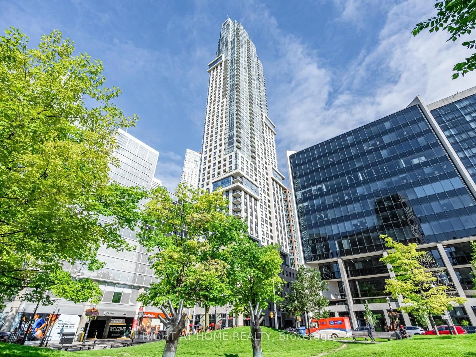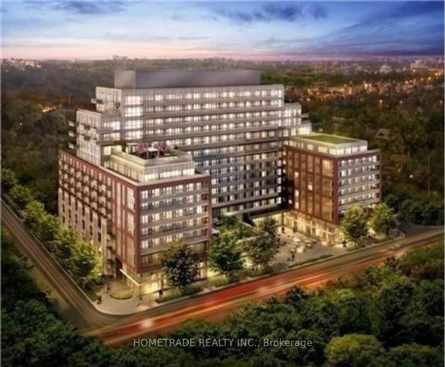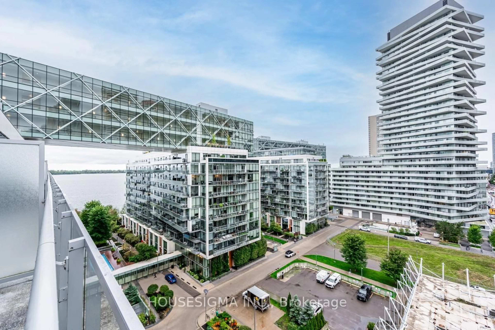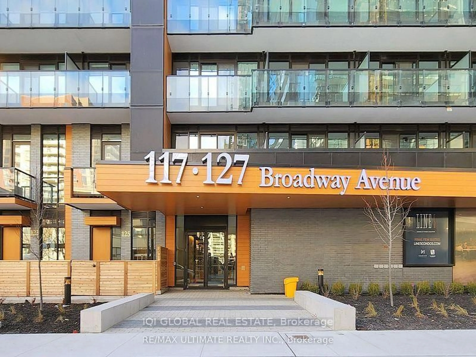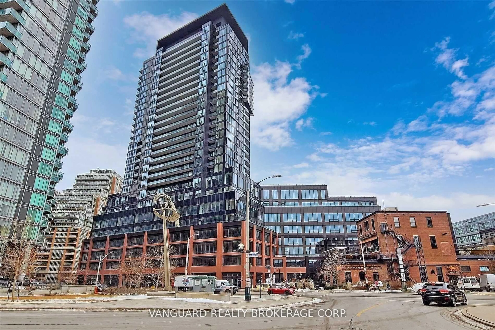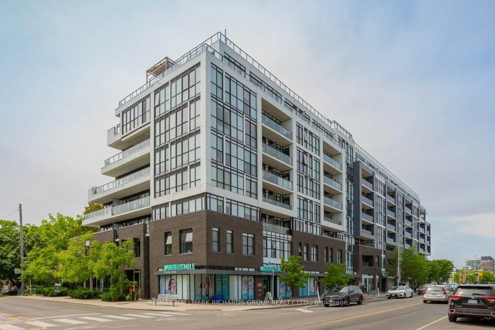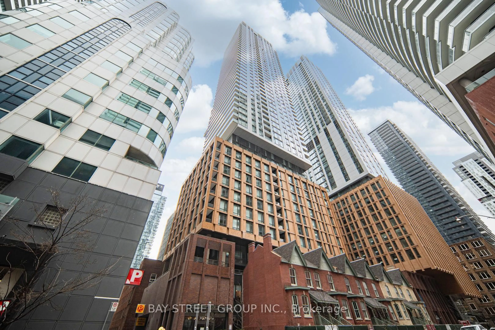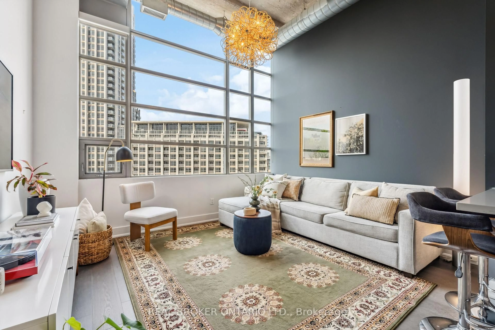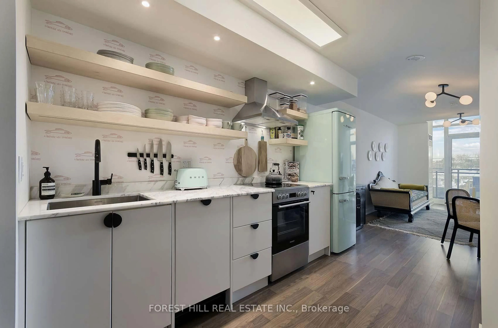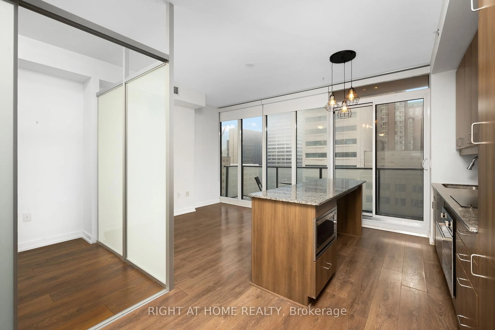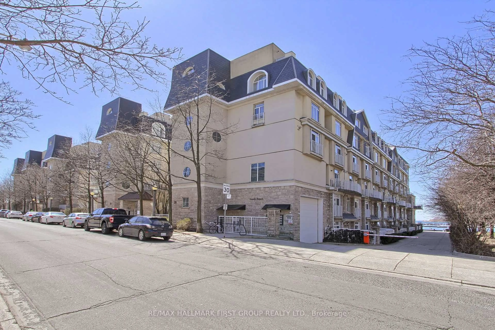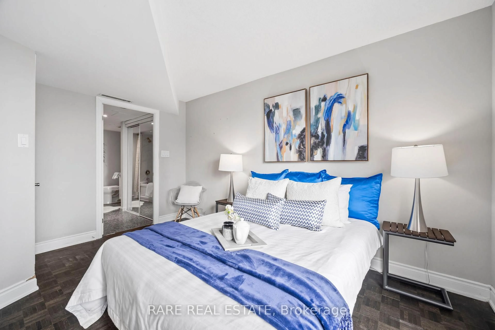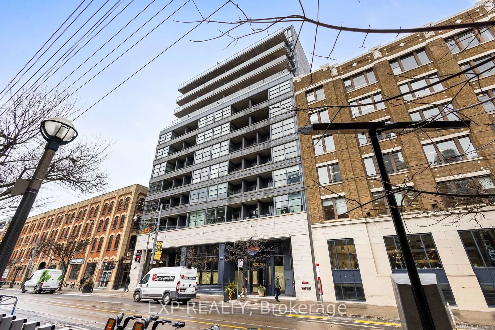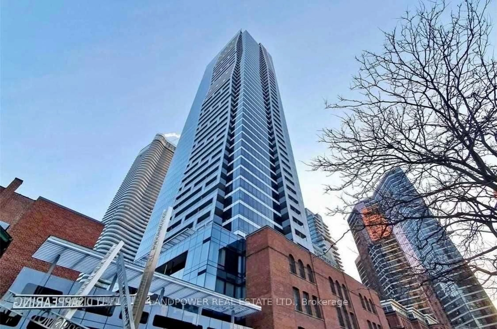286 Main St #1012, Toronto, Ontario M4C 4X4
Contact us about this property
Highlights
Estimated valueThis is the price Wahi expects this property to sell for.
The calculation is powered by our Instant Home Value Estimate, which uses current market and property price trends to estimate your home’s value with a 90% accuracy rate.Not available
Price/Sqft$883/sqft
Monthly cost
Open Calculator

Curious about what homes are selling for in this area?
Get a report on comparable homes with helpful insights and trends.
+4
Properties sold*
$595K
Median sold price*
*Based on last 30 days
Description
Brand New LINX Condo At Danforth And Main Prime Neighborhood. Second to none vistas at this ultra-functional and stylish unit at Linx Condos by Tribute Communities! Corner Unit, SE Facing. 2Bed, 2Bath, 766 Sf + 54 Sf Balcony. Excellent Walk-Score To All Amenities & TTC.Minutes Away From Bloor-Danforth Subway Line And Danforth GO Station. With A Transit Score Of 97, Street-Cars & The GO-Train. Endless Restaurant, Shopping, Leisure Activity & Entertainment Options Are Waiting For You To Enjoy. You Can Take Comfort In The Unit's 9 Foot Ceilings & Large Windows Throughout That Provide Tons Of Natural Light & Beautiful Scenery To Appreciate. Book Your Apt Today! Excellent Layout, Spectacular SouthEast views, Walkout to Balcony, Amazing Sunsets. Both Bedrooms Have Windows And A Closet. MUST SEE!!! **EXTRAS** Fridge, stove, dishwasher, washer, dryer, Window Covering
Property Details
Interior
Features
Main Floor
Kitchen
0.0 x 0.0Dining
0.0 x 0.0Open Concept / W/O To Balcony / Combined W/Living
Primary
0.0 x 0.0Open Concept / Quartz Counter / Laminate
2nd Br
0.0 x 0.0Large Window / Closet / Laminate
Exterior
Features
Condo Details
Inclusions
Property History
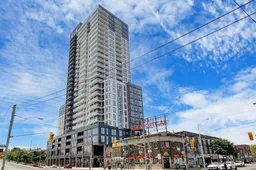 40
40