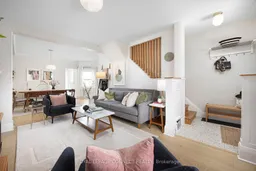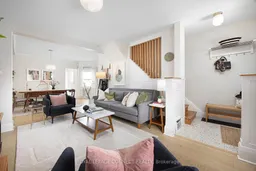Style and space go hand in hand at 21 Sutherland! Welcome to this stylish, fully detached 3-bedroom home in East York that's been thoughtfully renovated and completely re-imagined. From the moment you step inside, you'll notice the attention to detail. The main floor features an airy open concept living and dining space that's perfect for modern life complete with a rare main floor powder room. The bright, modern kitchen is a true standout with terrazzo tile floors, sleek two-toned cabinets, and contemporary appliances that combine both function and flair. Upstairs, you'll find two spacious, sun-filled bedrooms, plus a versatile third that works beautifully as a nursery, office, or a guest room. The main bathroom has also been recently renovated and is the kind of space you'll actually want to unwind in after a long day. The finished basement offers even more flexibility, with a separate entrance, full waterproofing, and rough-ins already in place for a kitchen and third bathroom. Whether you're thinking rec room, guest suite, or future income potential the hard part is already done. Outside, enjoy a landscaped, low-maintenance backyard with native plants and a newly built carport with a roll-up door and a built-in EV charger, a rare and thoughtful bonus. Located in the neighbourhood of Taylor-Massey, one of East York's most convenient pockets. Just a short walk to Victoria Park Station, close to the scenic trails of Taylor Creek Park, and within walking distance to the shops and restaurants along the Danforth. The Beaches are just a quick drive away as well! Welcome home!
Inclusions: Fridge, GE Cafe Induction Range, GE Cafe B/I Microwave / Convection Oven, B/I Bosch Dishwasher, Washer/Dryer, All Electric Light Fixtures and Ceiling Fans, All Window Coverings, EV Charger, Murphy Bed on the 2nd Floor Front Bedroom, All B/I Closets and Shelves.





