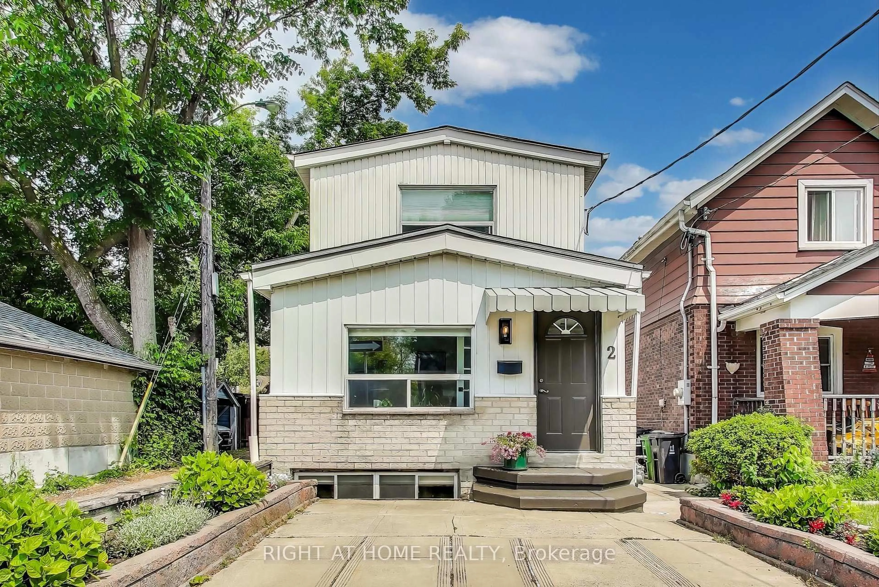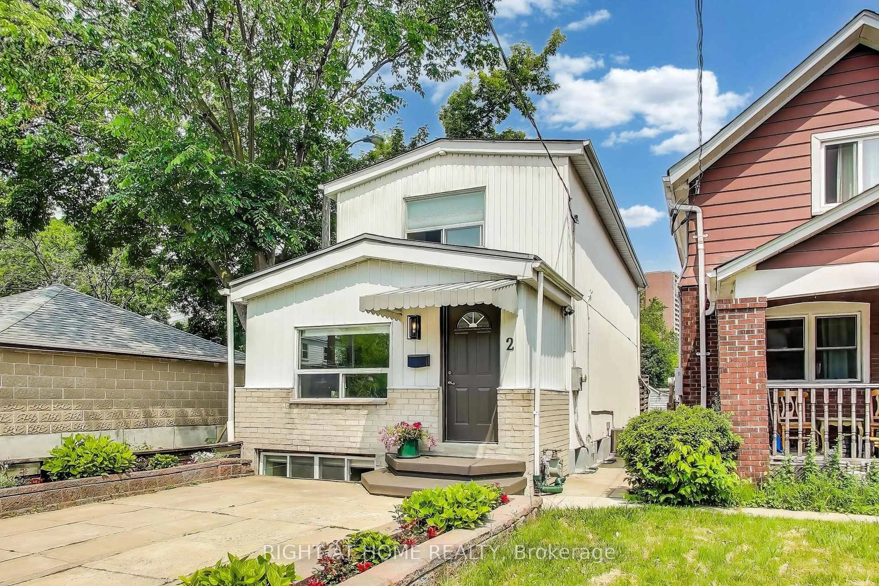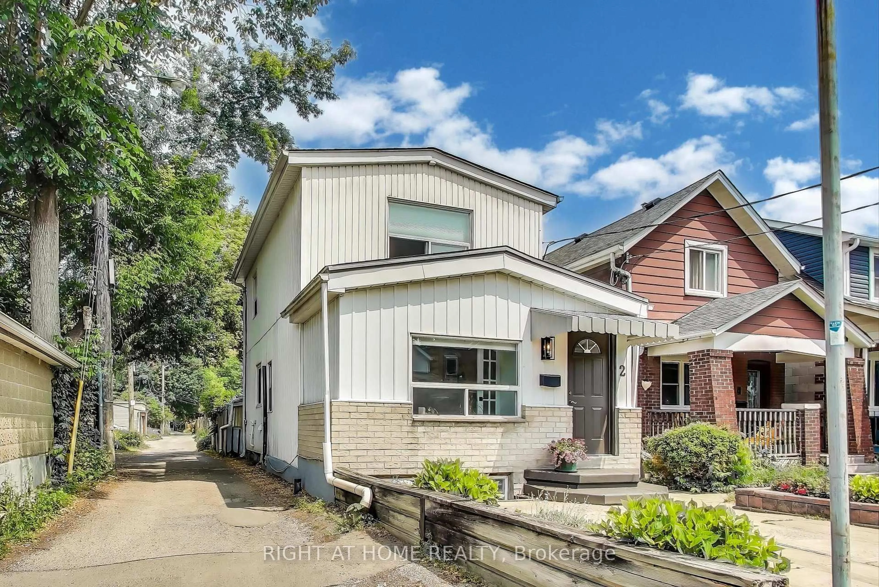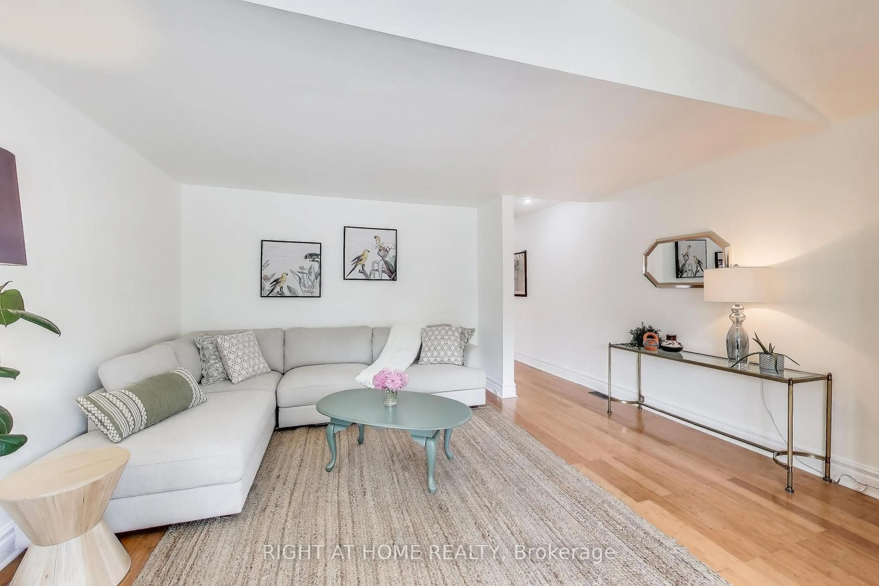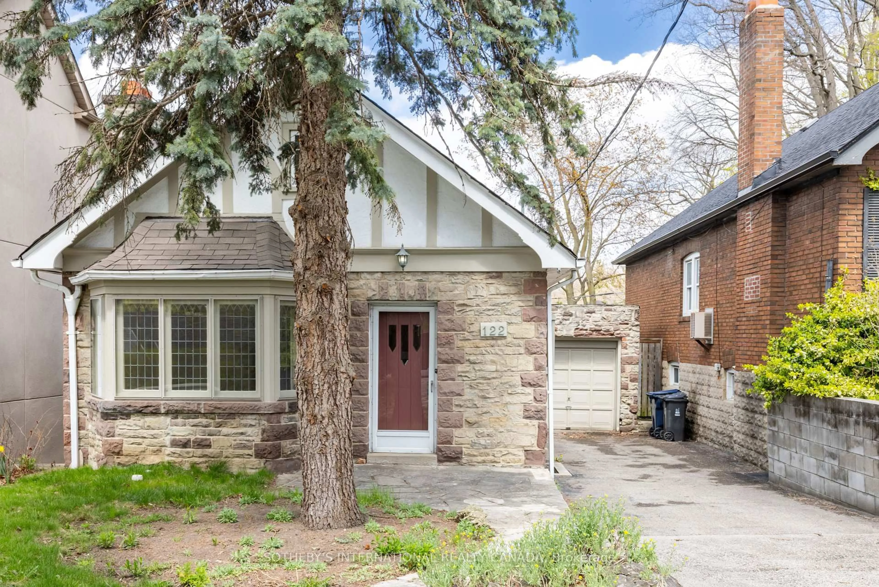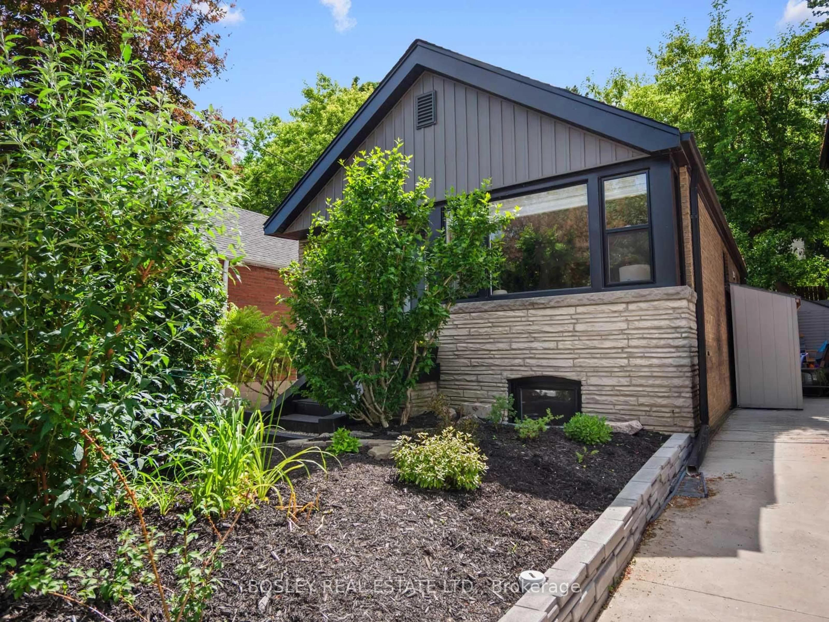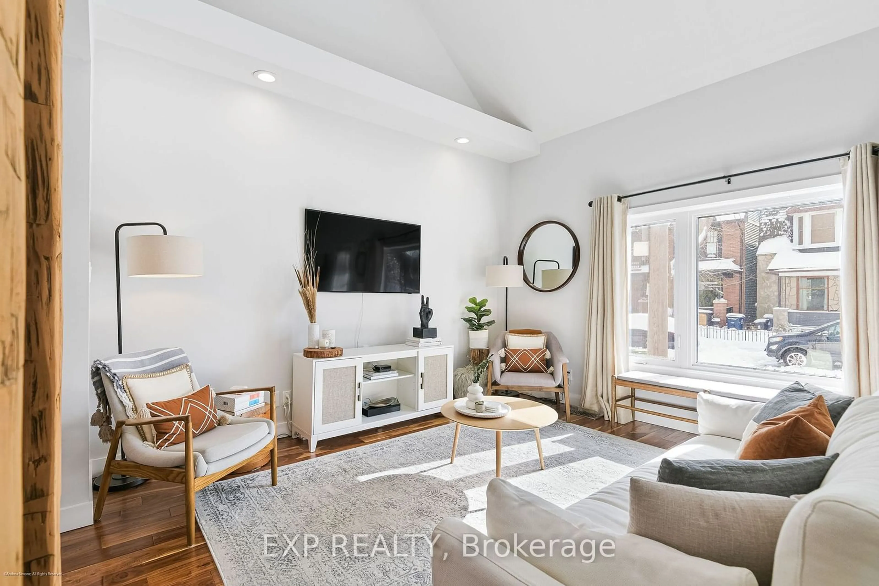2 sutherland Ave, Toronto, Ontario M4C 1R9
Contact us about this property
Highlights
Estimated valueThis is the price Wahi expects this property to sell for.
The calculation is powered by our Instant Home Value Estimate, which uses current market and property price trends to estimate your home’s value with a 90% accuracy rate.Not available
Price/Sqft$886/sqft
Monthly cost
Open Calculator

Curious about what homes are selling for in this area?
Get a report on comparable homes with helpful insights and trends.
+9
Properties sold*
$1.3M
Median sold price*
*Based on last 30 days
Description
This beautifully maintained detached 3 plus 1 bedrm home is located steps from Danforth Ave, Victoria Park Subway, Bus Routes, Restaurants, Shoppers World and Local Services, Medical facilities, Industries and places of Worship, parks. Main and second floors have been fully renovated. This home offers the perfect combination of modern updates and easy living. Owned by the family since 1985! The Charming and well lit living room is where you can entertain or just relax after a long day. The bright and airy kitchen and dining room are perfect places to welcome family and friends to a beautiful meal, whether it is home cooked or simply ordered from one of the excellent, local restaurants. The fully renovated kitchen has ample cupboard space, new countertops and new appliances for your convenience. Enjoy your morning coffee on the large back deck that overlooks a beautiful mature garden. A private garage at the back will protect your vehicle from the elements. You can also set up your workbench as it has Storage for all your tools and materials. Come and tour the elegant bedrooms, that allow for natural light. Rooms are well sized for additional furniture. Enjoy the gorgeous, renovated bathroom with glass walk-in shower that will give you the feeling you are at the Spa. Downstairs, discover a self-contained apartment with one bedroom, kitchen, and a newer 3-piece bathroom ideal for an in-law suite, guests, or potential income (short or long-term rental possibilities). Even the front door and landscaping have been refreshed, adding to the curb appeal. You will enjoy your walks on this beautiful tree-lined street. For your convenience, front pad parking is available for one vehicle. (Please note: no current application with the City has been made for this parking space). Total parking spaces: 2 (garage and front pad). A Home Inspection is available for this lovely property. Appliances in bsmnt sold as is.
Property Details
Interior
Features
Bsmt Floor
Kitchen
3.67 x 3.26Tile Floor
Br
2.63 x 3.68Broadloom
Living
5.72 x 3.02Broadloom
Br
2.63 x 3.68Broadloom
Exterior
Features
Parking
Garage spaces 1
Garage type Detached
Other parking spaces 1
Total parking spaces 2
Property History
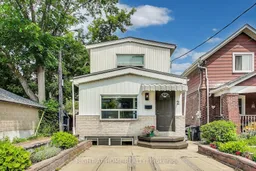 25
25