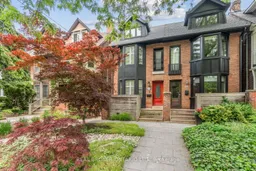Some homes are just where you live. This ones where you land. Some mornings move fast. One kids brushing their teeth, the others lost a shoe. You're tying laces while your partner's making lunches. The kitchen's a mess but at least the half wall keeps it hidden from the rest of the house. And yet, no one's late. Because school is a walk away - Jackman, Earl Grey, Riverdale Collegiate. You pass neighbours, trade sleepy waves, and are back home before the coffee's gone cold. Other mornings are slower. No alarm. No plans. You wander down to Withrow Park. Or stroll the Danforth, bag a few groceries, grab a croissant, whatever the day calls for. Back home, you settle into your desk on the sunlit third floor. A soft screen between the bed and workspace turns the top floor into a quiet retreat. Calls, emails, a breeze from the private deck; its a workday that doesn't feel like one. Afternoons fill with motion. Backpacks aren't strewn across the living room, but go straight into the mudroom, uncommon in this neighbourhood. Thoughtful storage keeps everything in it's place, especially here, where cleats, coats, and lunch bags all have their quiet corner. Dinner simmers. One snacks at the island, another sprawled with homework in the living room. From the top of the stairs, you can spot your teen in the basement - a finished space with high ceilings and heated floors. Wherever they are, you're part of it. Evening stretches. You lounge, glass in hand, the new back deck beneath you. The city hums beyond the trees, distant but close enough. And as the house quiets down, you feel it. This place doesn't just hold your family. It moves with you. A home that adapts and supports. For toddlers and teens. For solo workdays and noisy weekends. For the life you have now and everything that comes next.
Inclusions: Appliances: Refrigerator, Bar Fridge (as-is*), Gas Stove, Exhaust Fan, Dishwasher, Washer & Dryer. All existing electrical light fixtures, window coverings, washroom mirrors, wall-mounted shelving and hooks. Gas Fireplace in Living Room. Gas BBQ hook-up in Backyard. Backyard Garden Shed. Sauna (as-is*). Owned: Furnace, Central Air Conditioner & Tankless Water Heater. *=see Schedule B for details
 38
38


