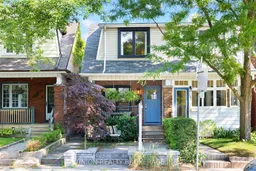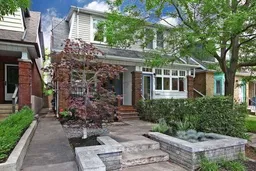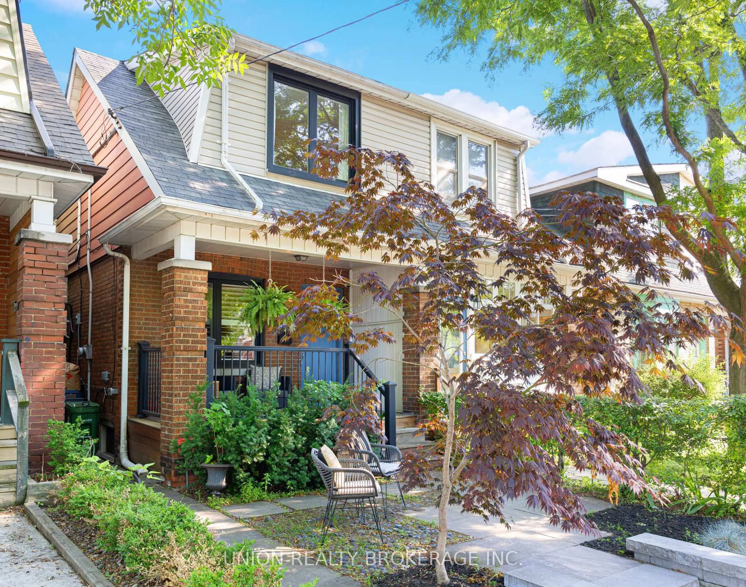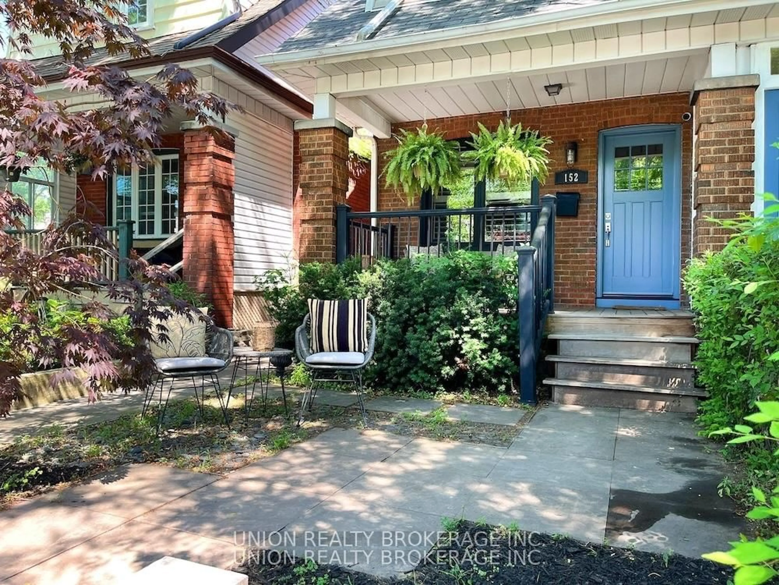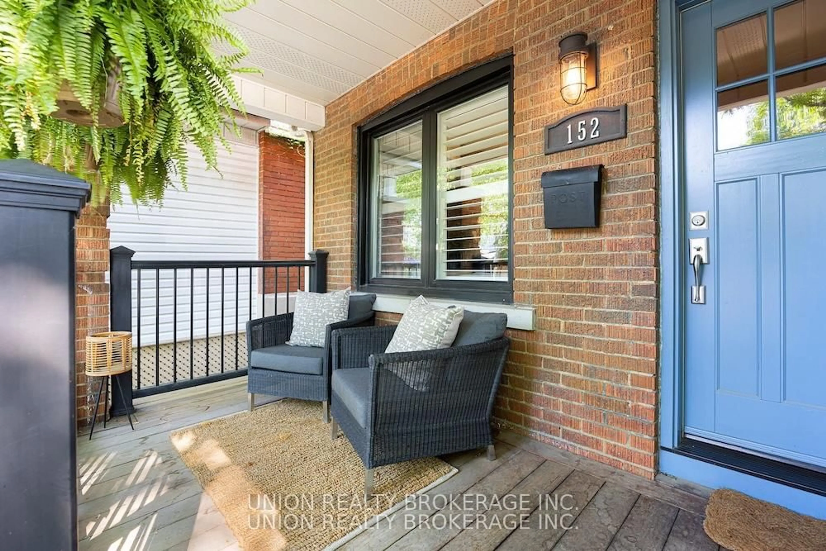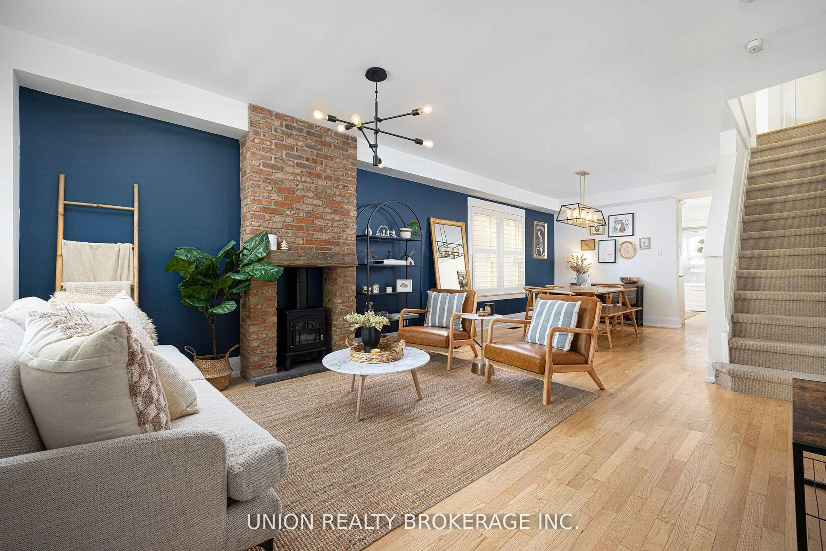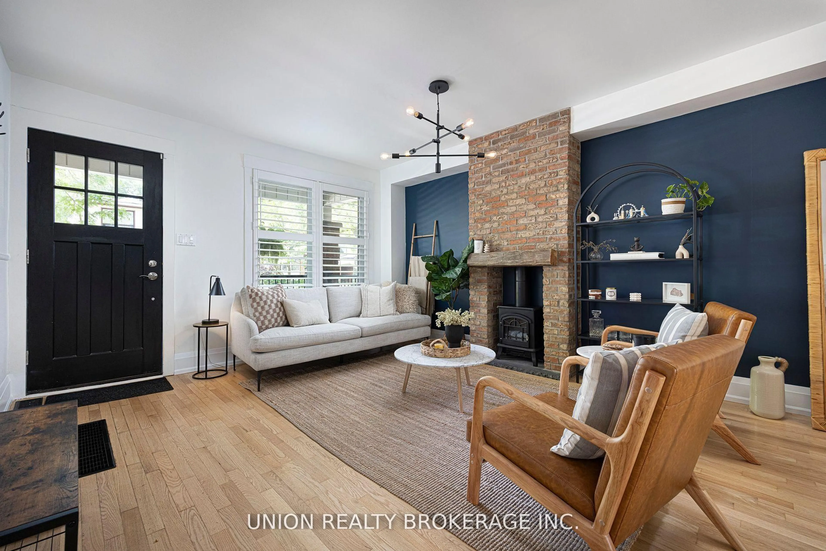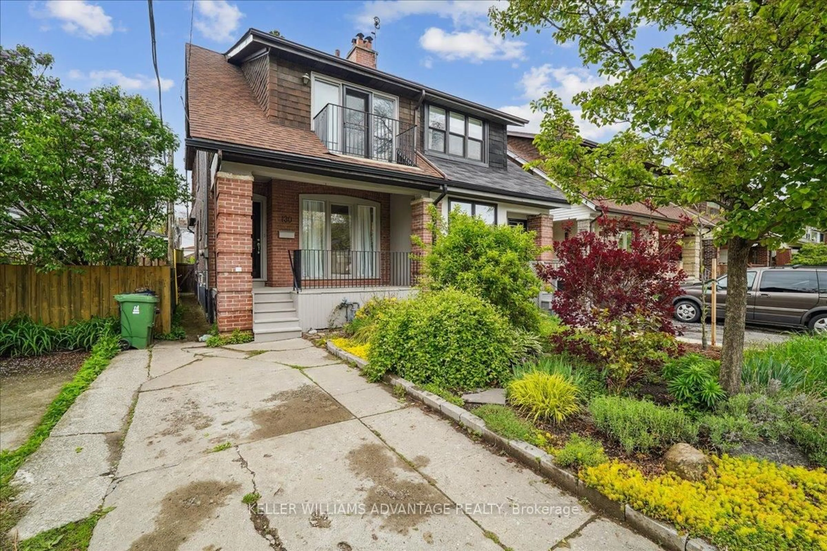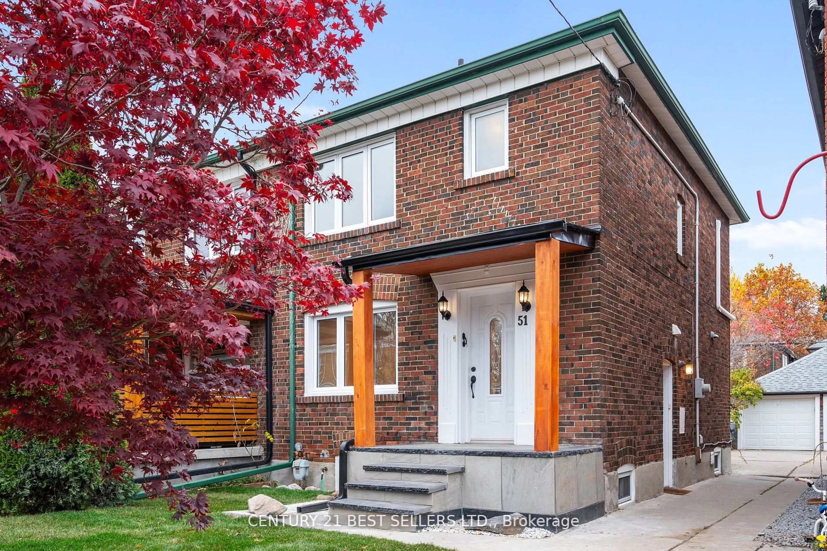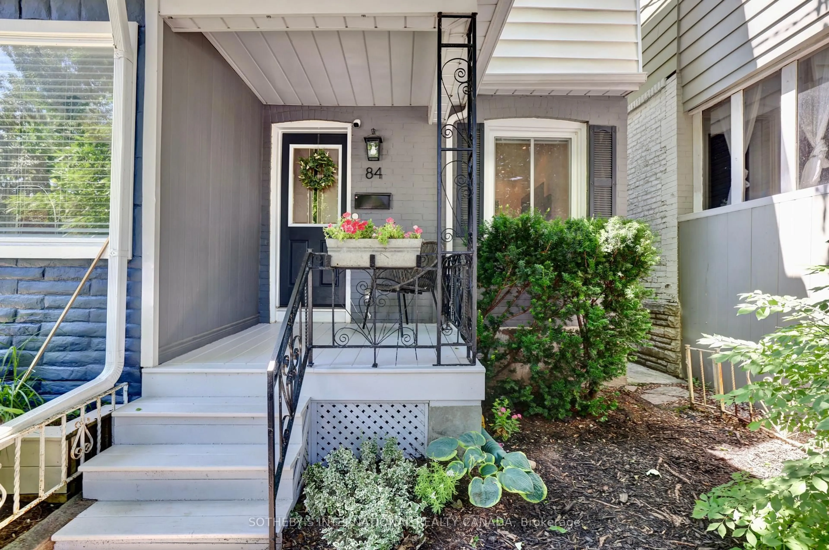152 Milverton Blvd, Toronto, Ontario M4J 1V3
Contact us about this property
Highlights
Estimated valueThis is the price Wahi expects this property to sell for.
The calculation is powered by our Instant Home Value Estimate, which uses current market and property price trends to estimate your home’s value with a 90% accuracy rate.Not available
Price/Sqft$1,071/sqft
Monthly cost
Open Calculator

Curious about what homes are selling for in this area?
Get a report on comparable homes with helpful insights and trends.
+9
Properties sold*
$1.2M
Median sold price*
*Based on last 30 days
Description
Standout curb appeal, beautifully updated, rare 2 car lane parking & Wilkinson, Earl Grey & Riverdale school catchments: Start the car - this is the semi you've been waiting for! Tucked away on one of the most sought after streets in Danforth Village, this turn-key gem is the perfect blend of city living and cozy charm. With meticulously landscaped front and back yards, this home invites you in from the moment you arrive. Step up to the welcoming front porch, the perfect spot to sip your morning coffee or unwind & watch the day go by. Inside, the spacious, open-concept main floor flows effortlessly from the living and dining area to the updated kitchen, complete with a walkout to your private backyard oasis. Upstairs, you'll find three large bedrooms, with custom built-in closets that combine style & excellent storage solutions. The renovated 4-piece family bathroom feels luxurious & bright. The fully finished basement features new flooring, a stylish 2-piece bathroom, and a sleek, updated laundry room. Steps to local shopping, beloved coffee hub Red Rocket, and the iconic North of Brooklyn, plus RARE two-car parking and easy access to the DVP: Whether you're on foot or in your vehicle, getting around is effortless. Top it off with neighbours so wonderful they started an epic annual street party...This home ticks every box, come see for yourself! See attached feature sheet for full list of improvements.
Property Details
Interior
Features
Ground Floor
Dining
3.78 x 3.02hardwood floor / Open Concept / Large Window
Kitchen
3.4 x 3.96hardwood floor / Stainless Steel Appl / W/O To Garden
Living
3.4 x 3.96hardwood floor / Open Concept / Electric Fireplace
Exterior
Features
Parking
Garage spaces -
Garage type -
Total parking spaces 2
Property History
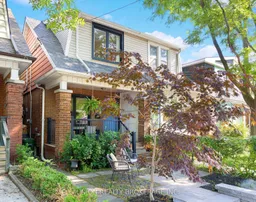 36
36