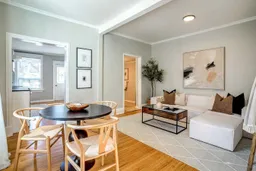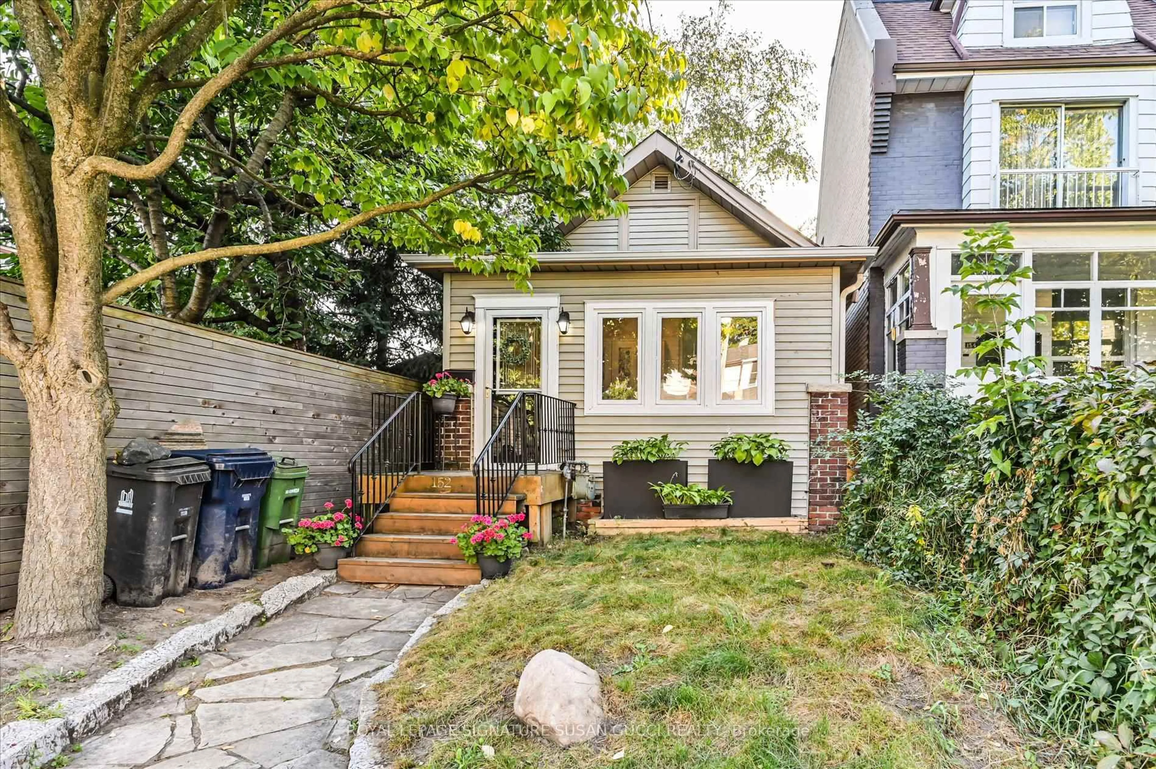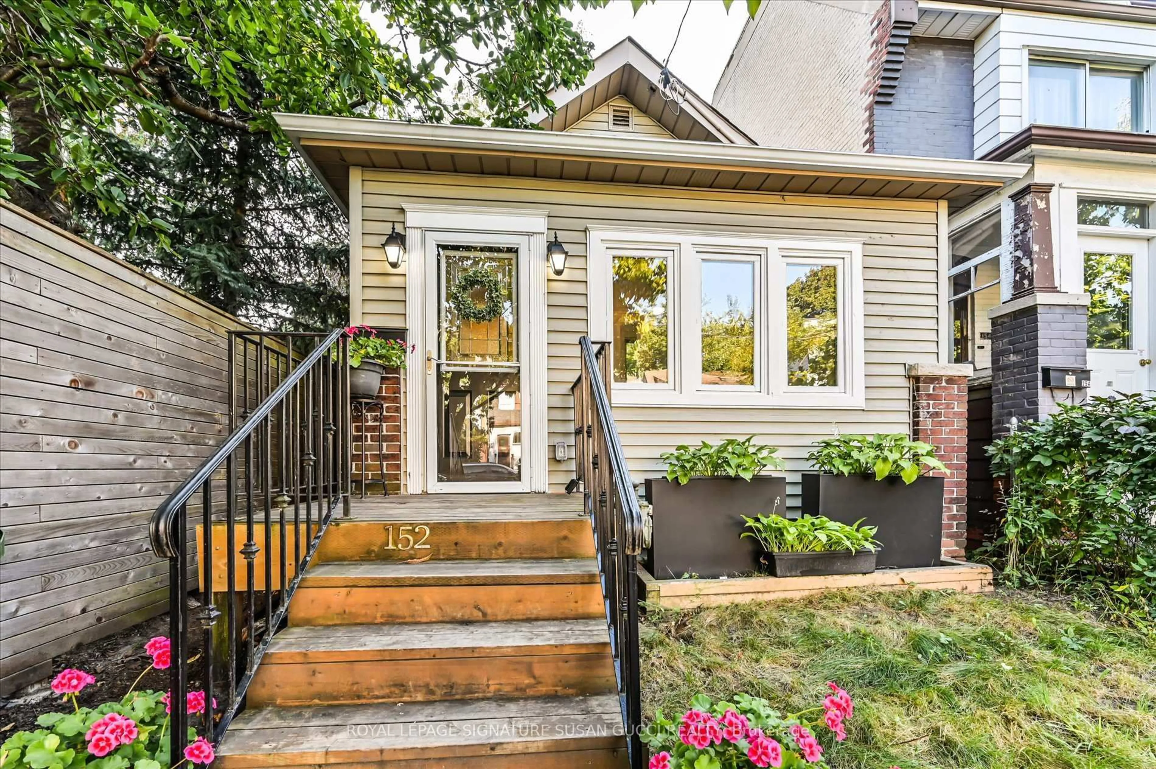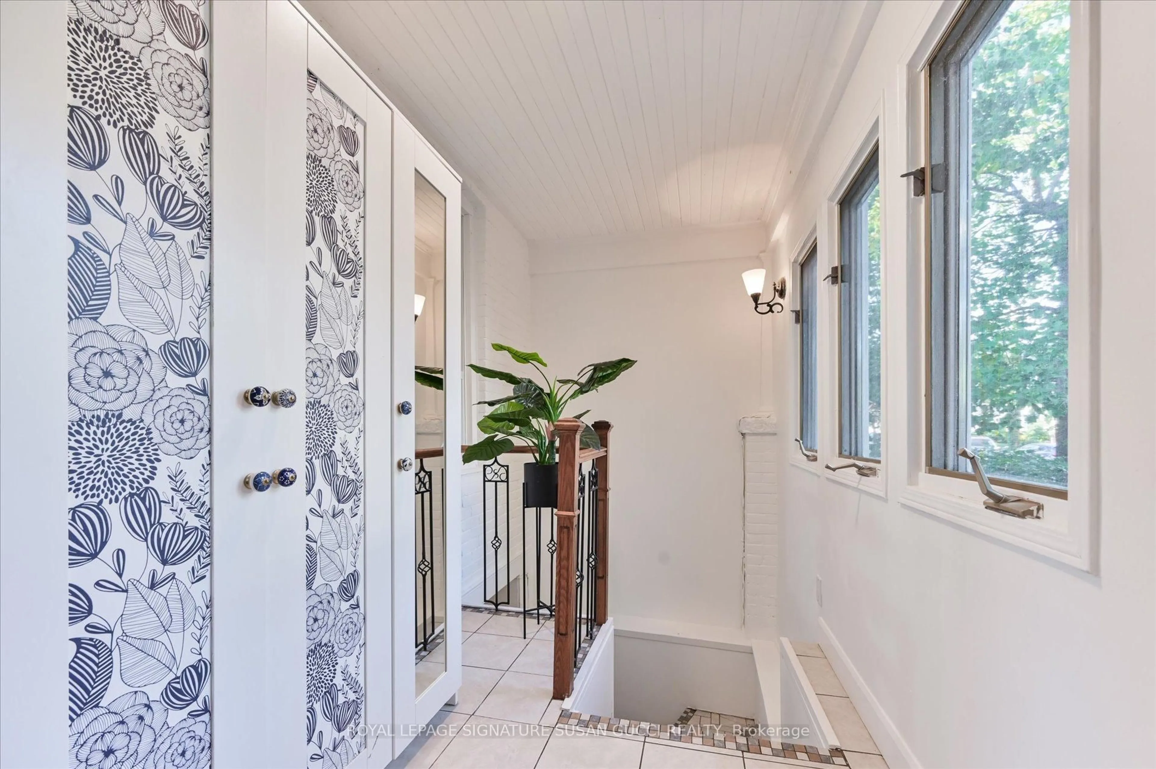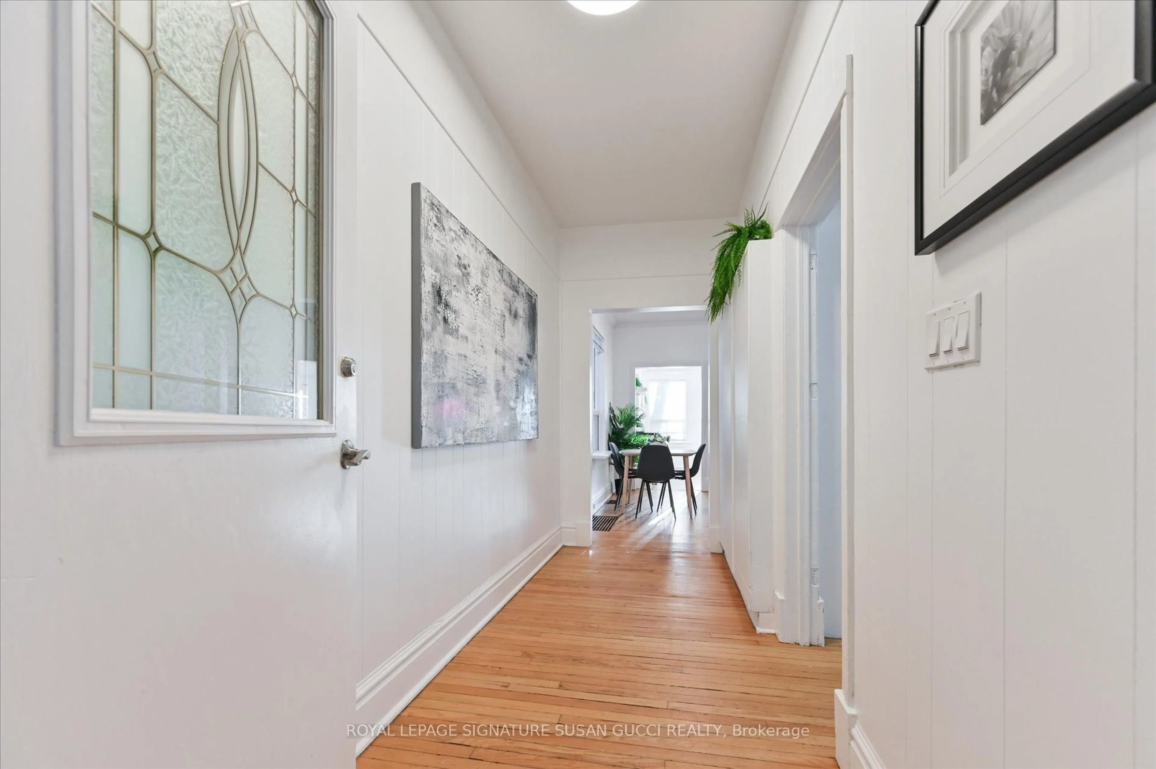Contact us about this property
Highlights
Estimated valueThis is the price Wahi expects this property to sell for.
The calculation is powered by our Instant Home Value Estimate, which uses current market and property price trends to estimate your home’s value with a 90% accuracy rate.Not available
Price/Sqft$571/sqft
Monthly cost
Open Calculator

Curious about what homes are selling for in this area?
Get a report on comparable homes with helpful insights and trends.
+2
Properties sold*
$1.7M
Median sold price*
*Based on last 30 days
Description
Welcome to 152 Drayton, a charming bungalow located steps to the Danforth for maximum convenience. With 10+ curb appeal, a private fenced yard, and a layout that blends comfort with functionality, this home is ideal for first-time buyers, downsizers, or anyone looking for an excellent condo alternative. Inside, the freshly painted main floor is bright and inviting, featuring high ceilings and wide hallway that sets the tone for entertaining and gatherings. The home offers a full living room and dining room, along with a large eat-in kitchen that provides a walkout to the backyard and deck, making indoor-outdoor living seamless. The generous-sized bedroom is filled with natural light from a east-facing window and includes a double mirrored closet for ample storage. Outdoors, the private backyard is fully fenced and designed for relaxation and entertaining, complete with charming interlocking stone, a deck, and a dedicated entertainment area. Its the perfect space for kids, pets, and dining alfresco.The basement has been fully waterproofed and includes a rough-in for a full bathroom. With decent ceiling height, its ready for you to customize and create additional living space to suit your lifestyle. Easy to make into self contained in-law suite with the separate entry from front. A generous front hall with built-in cabinetry provides smart storage solutions, keeping the space organized and functional.The location is outstanding, with Coxwell Subway just a short walk away and the vibrant shops, butchers, doctors, and restaurants along Danforth Avenue right at your doorstep. For outdoor enthusiasts, you can easily bike to The Beach to enjoy sunset boardwalk strolls, volleyball games, and endless bike paths that connect you to nature. This home truly offers a rare balance of community, convenience, and lifestyle, along with the opportunity to make it your own.**OPEN HOUSE** Sat Sept 20th 2:00-4:00PM**
Property Details
Interior
Features
Main Floor
Dining
3.53 x 4.85hardwood floor / Window / Combined W/Living
Kitchen
4.095 x 2.875Laminate / Eat-In Kitchen / W/O To Deck
Primary
3.67 x 3.22hardwood floor / Window / Closet
Living
3.53 x 4.85hardwood floor / Window / Combined W/Dining
Exterior
Features
Property History
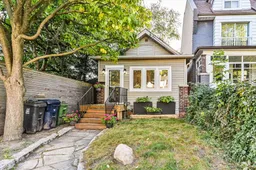 20
20