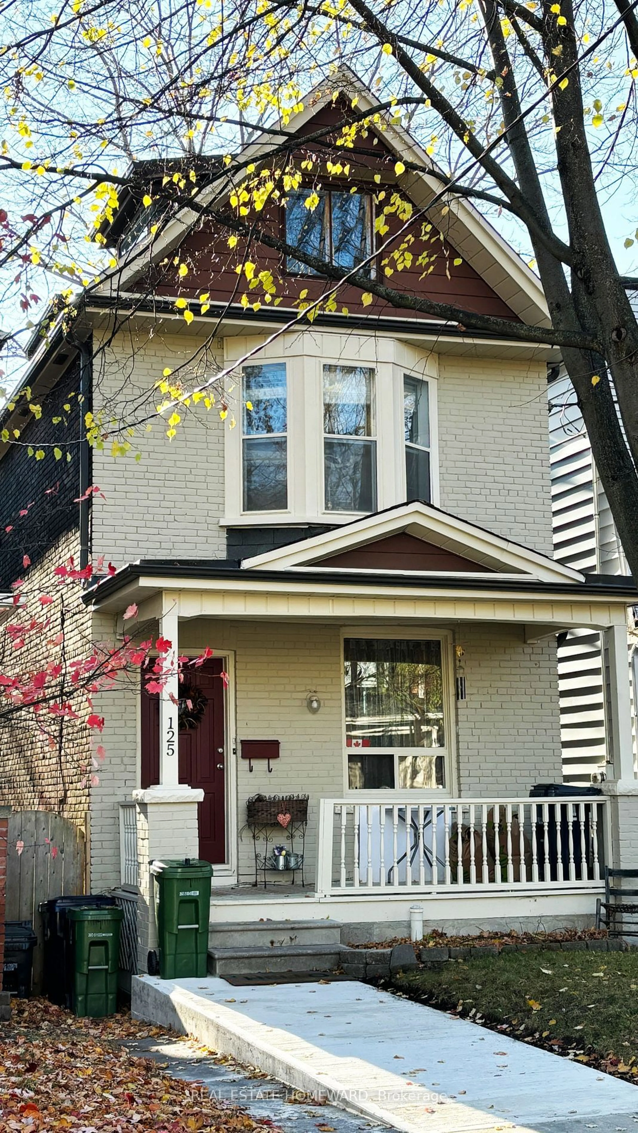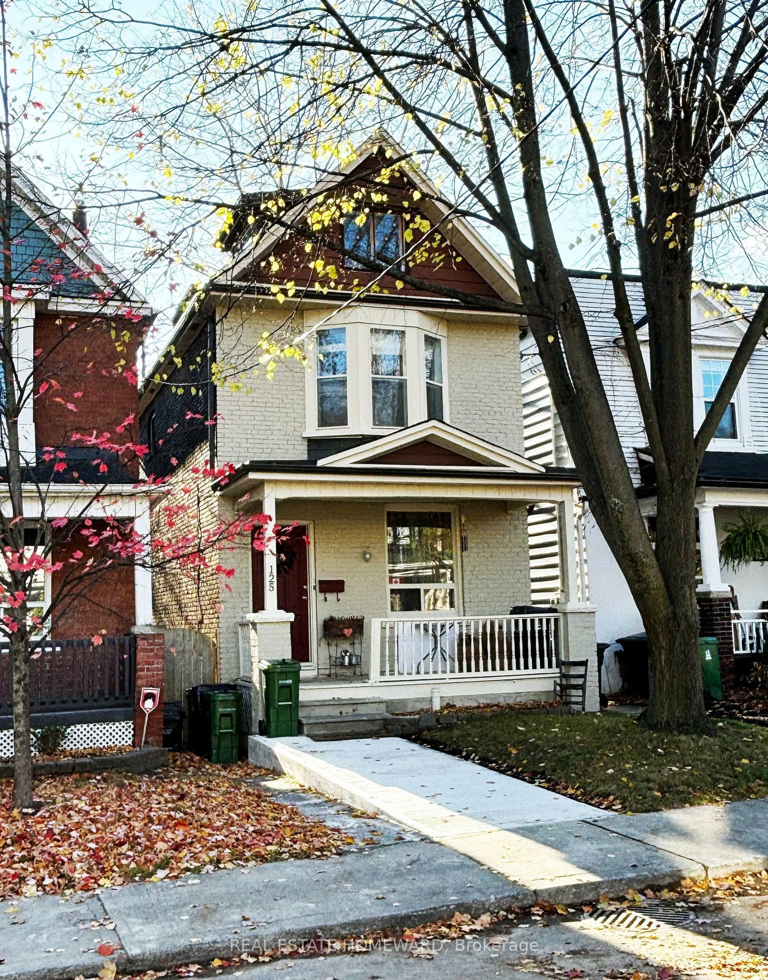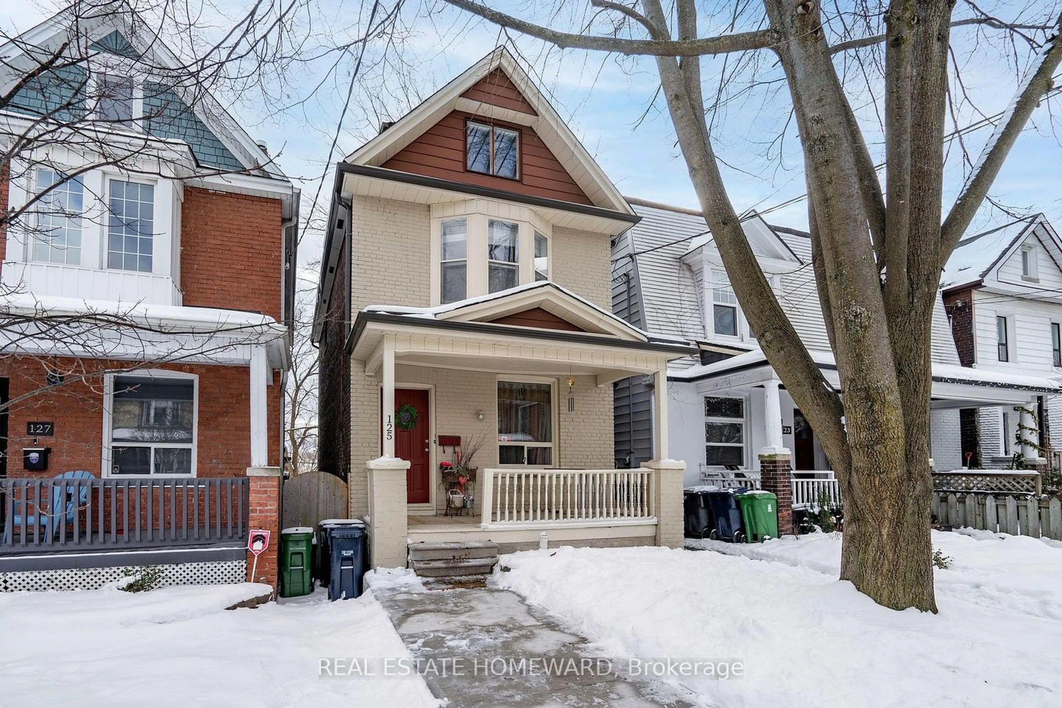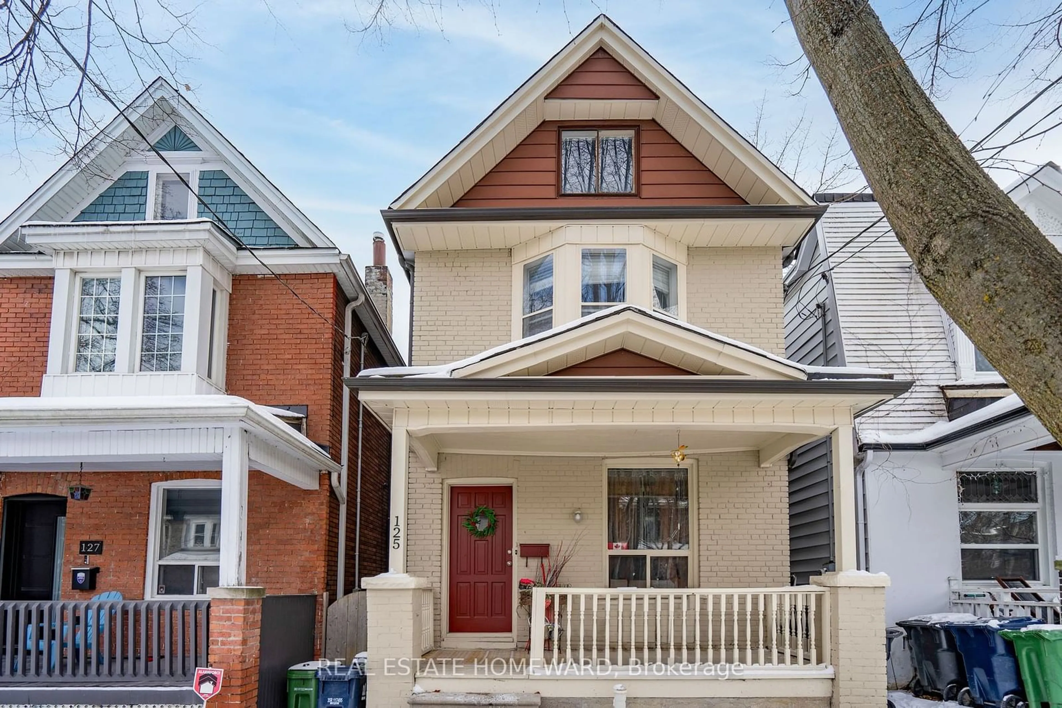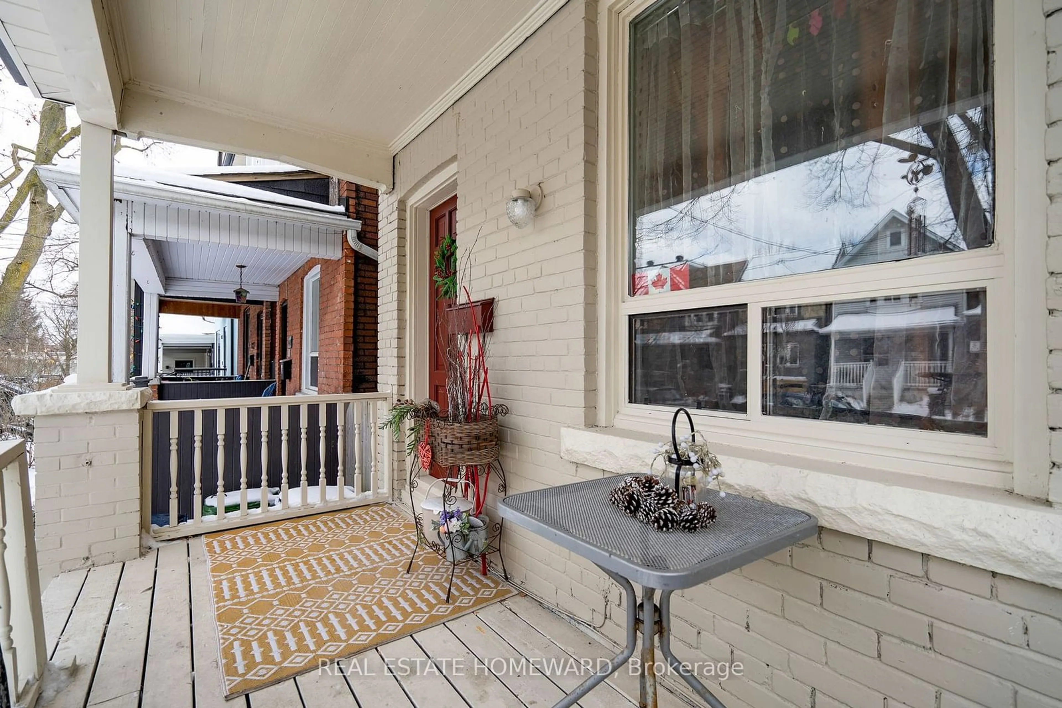125 Boultbee Ave, Toronto, Ontario M4J 1B2
Contact us about this property
Highlights
Estimated ValueThis is the price Wahi expects this property to sell for.
The calculation is powered by our Instant Home Value Estimate, which uses current market and property price trends to estimate your home’s value with a 90% accuracy rate.Not available
Price/Sqft-
Est. Mortgage$5,476/mo
Tax Amount (2025)$5,500/yr
Days On Market78 days
Description
**Location**: The property is strategically located at the intersection of four sought-after residential areas in Toronto, which offers the benefits of each neighborhood in terms of culture, amenities, and atmosphere. **Structure and Layout**: The building is currently set up as a two-unit dwelling.This configuration could appeal to various types of occupants: A family looking for a spacious home. Young people interested in living in one unit while renting out the other to generate income & getting help with their mortgage payments or/and as a investment property. **Features of the Main Floor**: Living/Dining Room that serves as a harmonious combined space for both areas. Eat-in Kitchen: it opens to a lovely Sunroom and a Deck overlooking the backyard and providing good indoor-outdoor flow. **Basement**: The Basement contains 1 bedroom , a 4 pc Bathroom, a Sitting Room, Laundry facilities and a second Walk out to the lavish backyard. **Second Floor**: There's a combined Living & Dining area , high ceilings and a luminous Skylight. Dining Room continues with a well equipped Kitchen including the convenience of in-unit laundry (washer/dryer).The Kitchen continues with a full of light Sunroom overlooking the backyard.Third Floor offers 2 Bedrooms, one with a Walk Out to a deck facing the backyard. You are welcome to visit this great home!
Property Details
Interior
Features
Bsmt Floor
Sitting
2.92 x 4.6Br
4.26 x 4.35Bathroom
1.52 x 2.434 Pc Bath
Exterior
Features
Property History
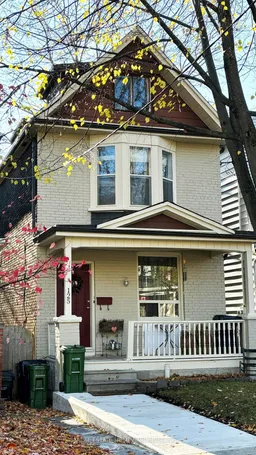 49
49Get up to 0.75% cashback when you buy your dream home with Wahi Cashback

A new way to buy a home that puts cash back in your pocket.
- Our in-house Realtors do more deals and bring that negotiating power into your corner
- We leverage technology to get you more insights, move faster and simplify the process
- Our digital business model means we pass the savings onto you, with up to 0.75% cashback on the purchase of your home
