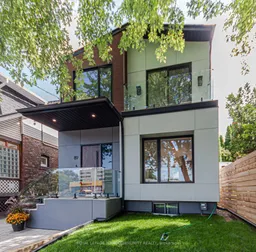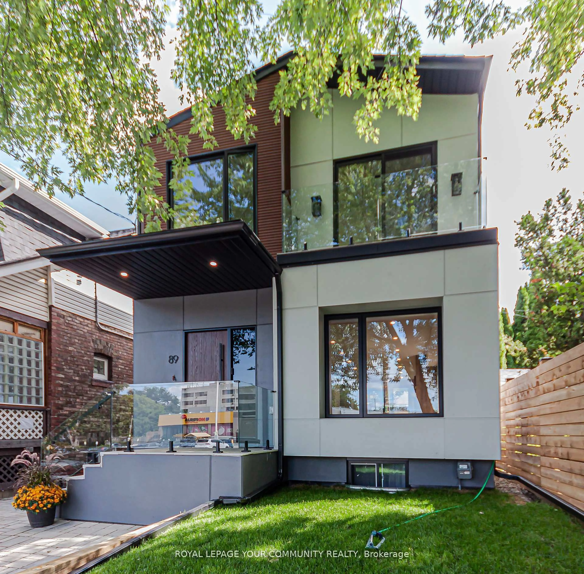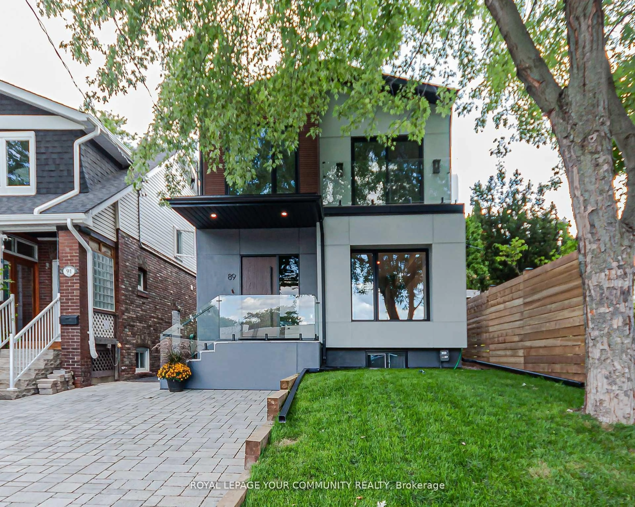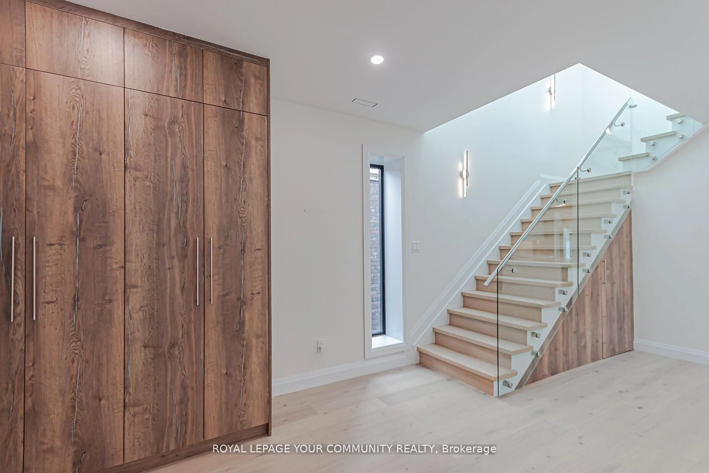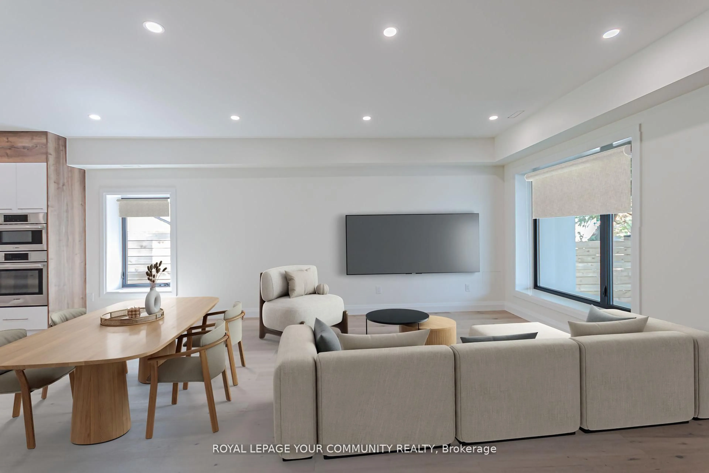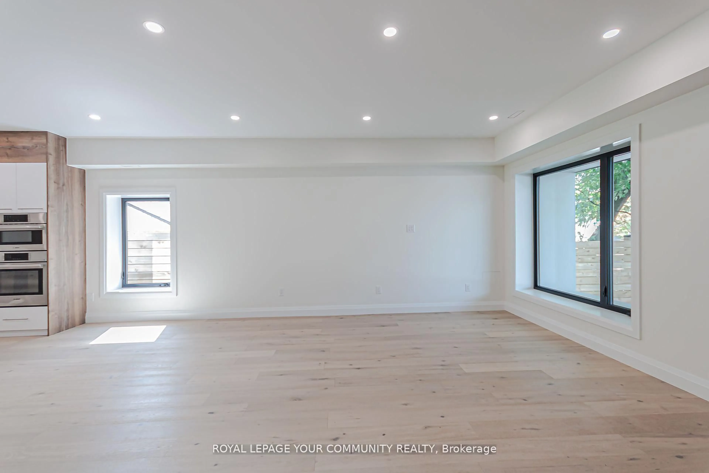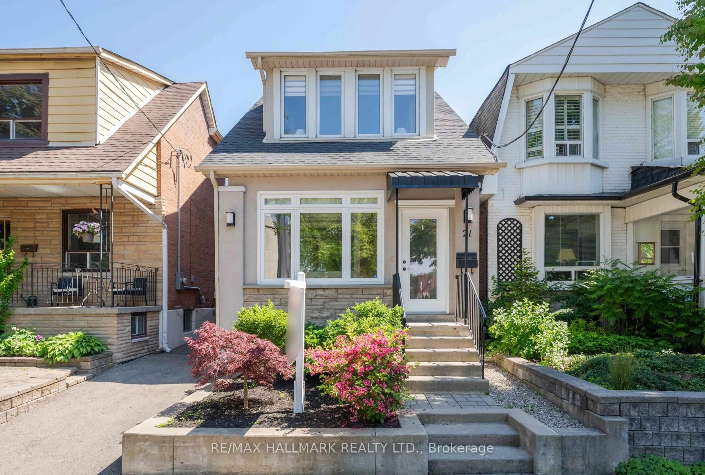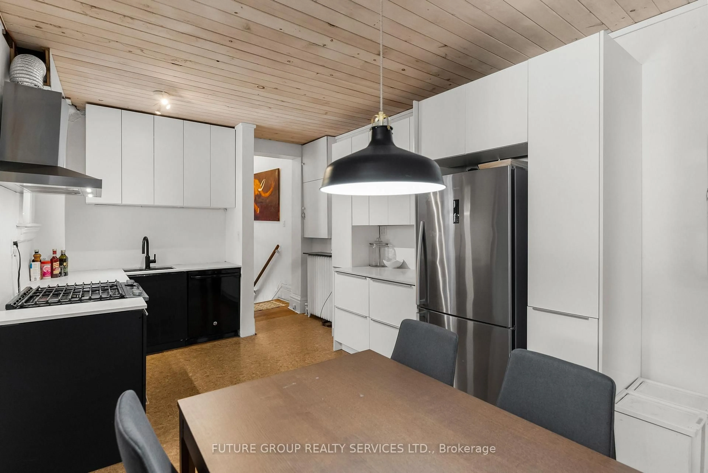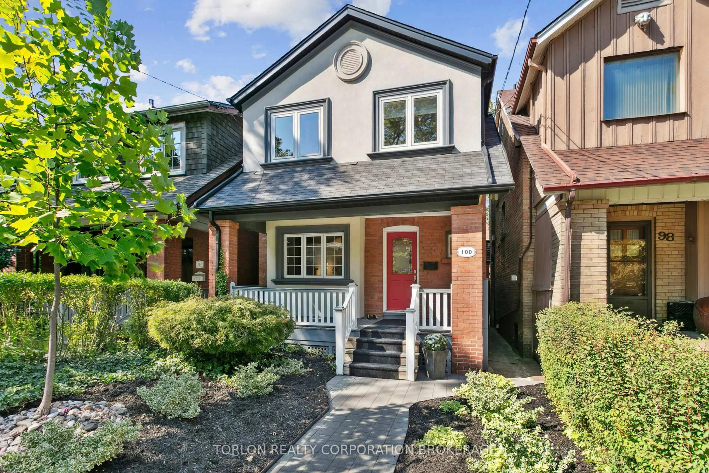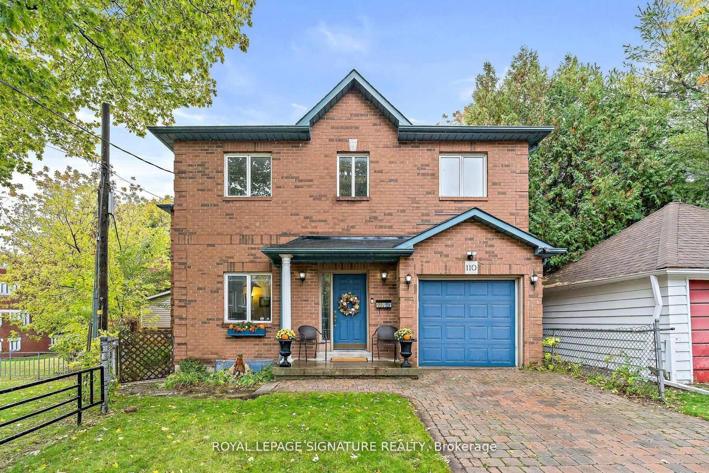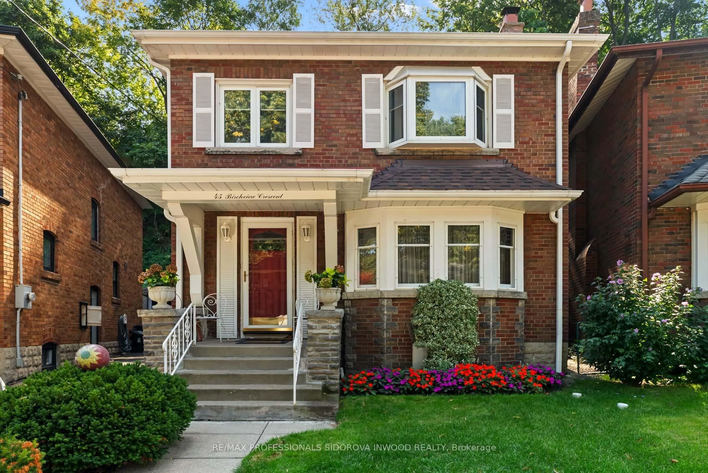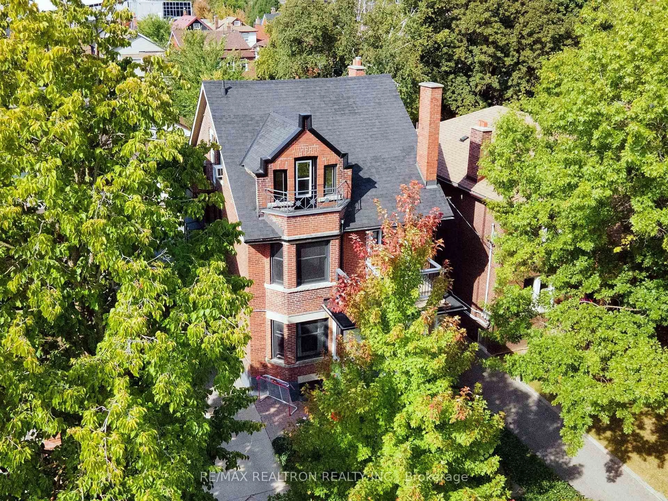89 Gainsborough Rd, Toronto, Ontario M4L 3C3
Contact us about this property
Highlights
Estimated valueThis is the price Wahi expects this property to sell for.
The calculation is powered by our Instant Home Value Estimate, which uses current market and property price trends to estimate your home’s value with a 90% accuracy rate.Not available
Price/Sqft$1,371/sqft
Monthly cost
Open Calculator
Description
Sleek, modern house, thoughtfully designed and luxury finished in Upper Beaches. Built from foundation up. Stylish open concept main floor with large windows. Soft toned hardwood flooring both levels. All custom cabinetry done by Barcelona Kitchen Design. Huge centre island w/ quartz countertop. Top of the line Bosch 800 series appliances. Glass railings for stairs. 3 bedroom and 3 bathroom on second level. Heated flooring in every bathroom. Custom cabinetry, led mirrors in each bathroom. Gentek energy rated windows. Hardie board siding for easy maintenance and modern look. Keyless front door lock and triple lock secure front door. Spacious shed/workshop in backyard. Covered back porch w/ privacy screen. Legal interlock parking spot. Basement built in 2019, legal, soundproofed with separate furnace, AC, water heater and laundry. 3 in. insulation under concrete. Full kitchen w/ quartz countertop, SS appliances, and two bedrooms. Great house in perfect location. No details overlooked. Luxury living with extra income or in-law suite. Move in and enjoy
Property Details
Interior
Features
Main Floor
Living
7.0 x 6.0Combined W/Dining / hardwood floor
Dining
7.0 x 6.0Combined W/Living / hardwood floor
Kitchen
5.6 x 3.9Centre Island / Stainless Steel Appl / Quartz Counter
Den
2.5 x 1.6hardwood floor / O/Looks Backyard
Exterior
Features
Parking
Garage spaces -
Garage type -
Total parking spaces 1
Property History
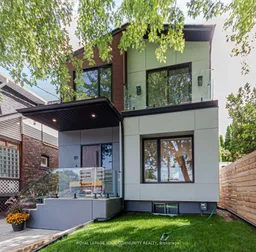 36
36