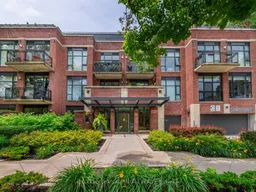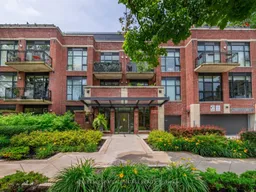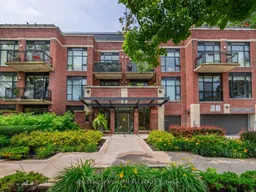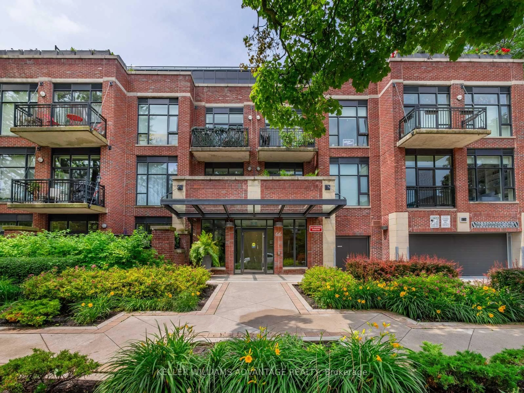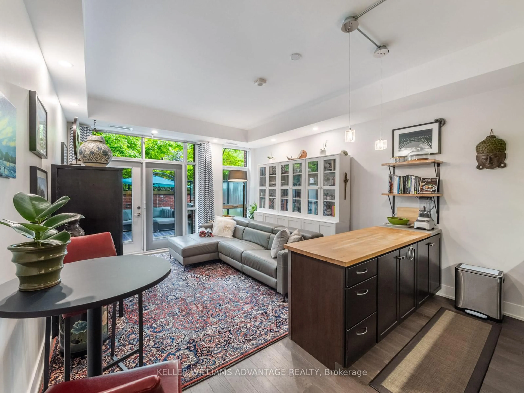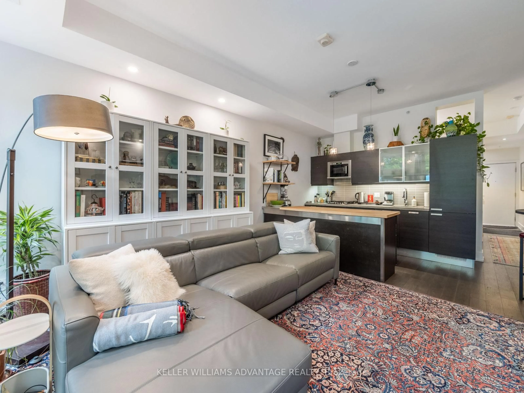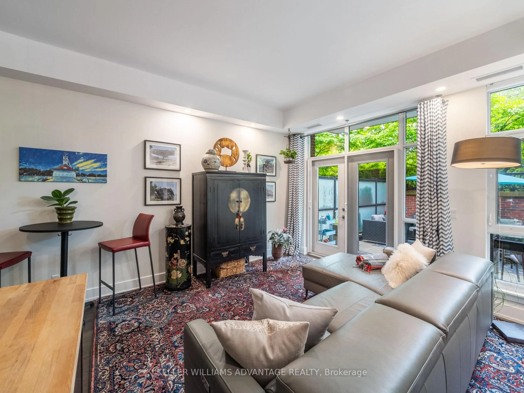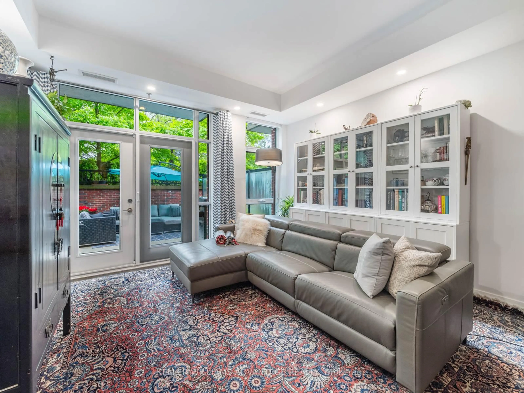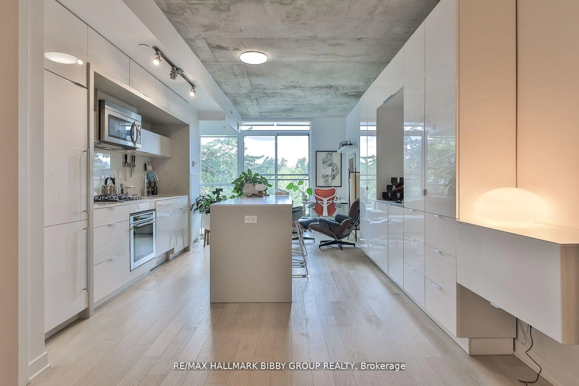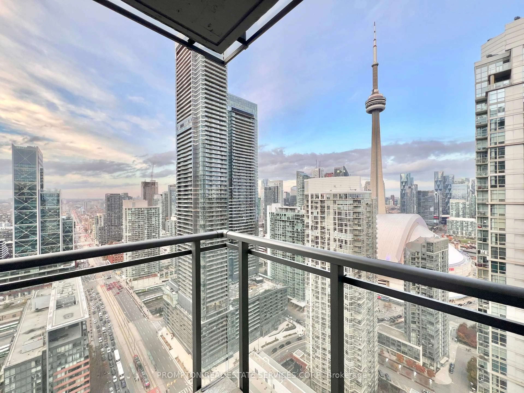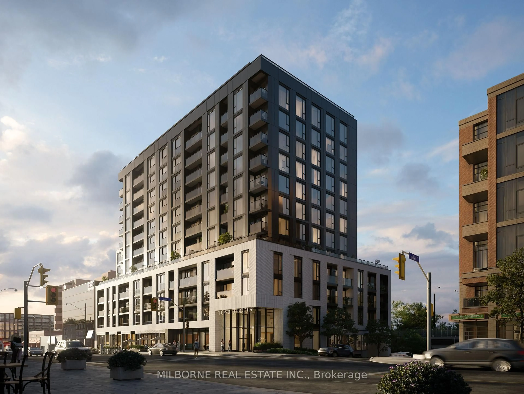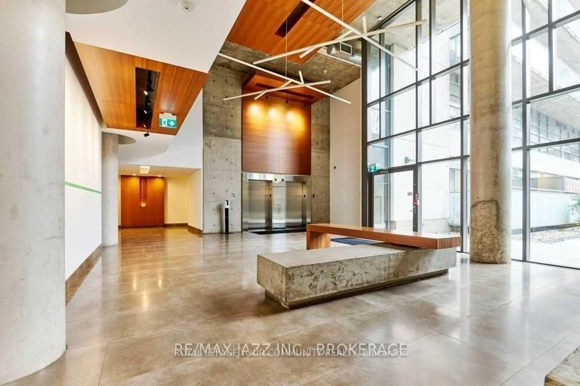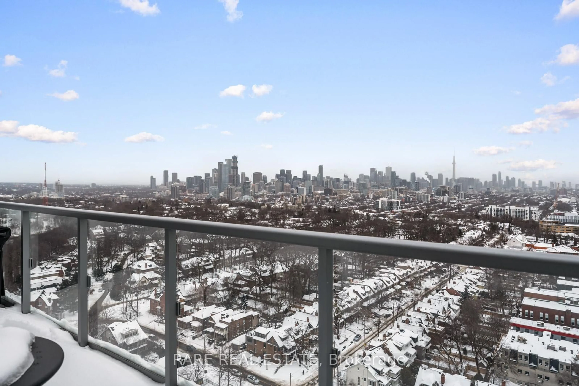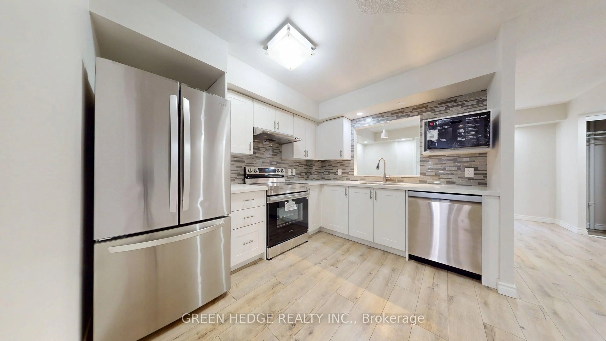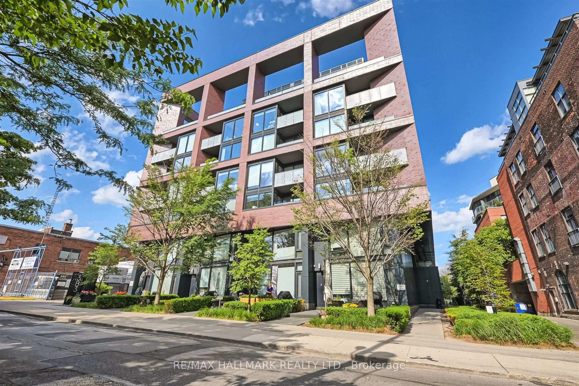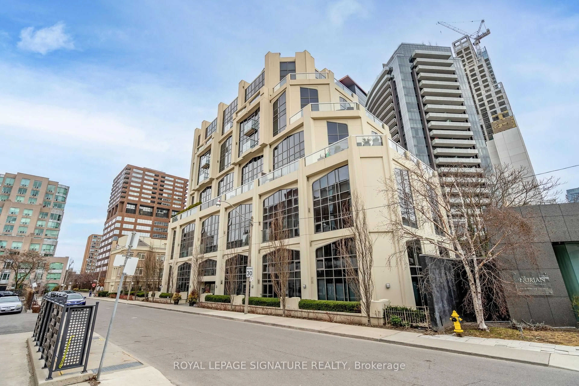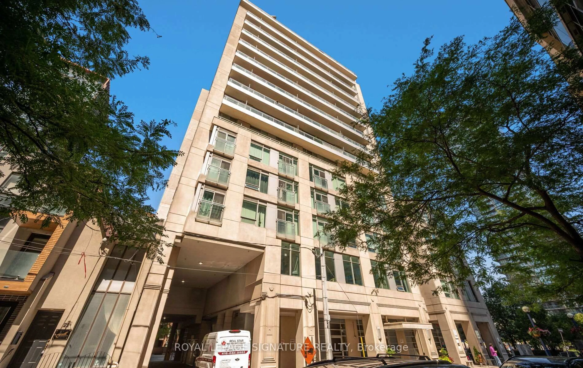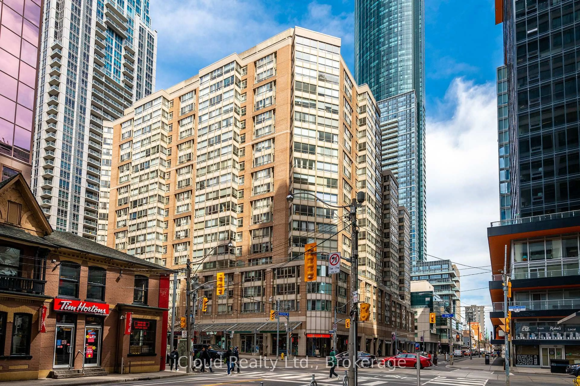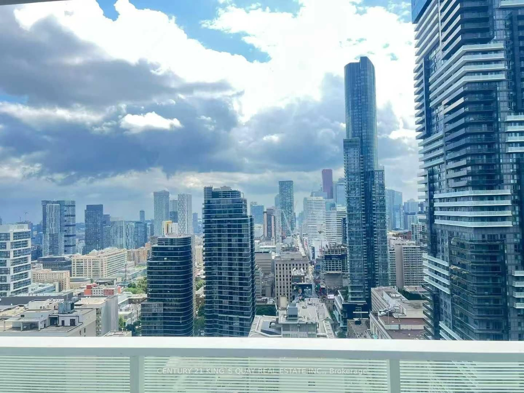66 Kippendavie Ave #107, Toronto, Ontario M4L 0A4
Contact us about this property
Highlights
Estimated valueThis is the price Wahi expects this property to sell for.
The calculation is powered by our Instant Home Value Estimate, which uses current market and property price trends to estimate your home’s value with a 90% accuracy rate.Not available
Price/Sqft$1,466/sqft
Monthly cost
Open Calculator
Description
Welcome to 66 Kippendavie Ave, Suite 107 - a rare gem in one of The Beach's most sought-after boutique buildings! This flexible main-floor suite offers a bright, open-concept layout with soaring ceilings, large windows, and seamless indoor-outdoor living. The spacious living area opens directly to a private patio - perfect for morning coffee, summer dining, or simply relaxing surrounded by lush greenery. The beautifully updated kitchen features granite counters, stainless steel appliances, and ample space for entertaining. A versatile bedroom offers you flexibility in how to use the space as your needs evolve. Want a more traditional layout? Add a wall to the bedroom space to create your own escape! Enjoy an exceptional Beach lifestyle - just steps to Queen Street, the boardwalk, and the lake. Whether it's paddleboarding at sunrise or an evening stroll to local cafés and restaurants, this neighbourhood has it all. Extras include underground parking and locker, plus access to a rooftop deck with BBQs and panoramic city and lake views. Pet-friendly and perfectly located, this suite is ideal for those seeking a serene urban retreat close to it all.
Property Details
Interior
Features
Main Floor
Living
4.1 x 3.9W/O To Patio / hardwood floor / Pot Lights
Kitchen
4.0 x 3.1Granite Counter / B/I Dishwasher / Open Concept
Dining
4.1 x 3.9Centre Island / Open Concept / Combined W/Living
Primary
3.5 x 2.6Double Closet / Closet Organizers / hardwood floor
Exterior
Features
Parking
Garage spaces 1
Garage type Underground
Other parking spaces 0
Total parking spaces 1
Condo Details
Amenities
Bbqs Allowed, Bike Storage, Rooftop Deck/Garden, Visitor Parking, Party/Meeting Room
Inclusions
Property History
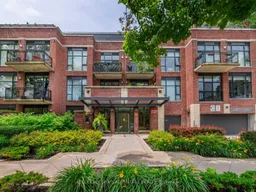 19
19