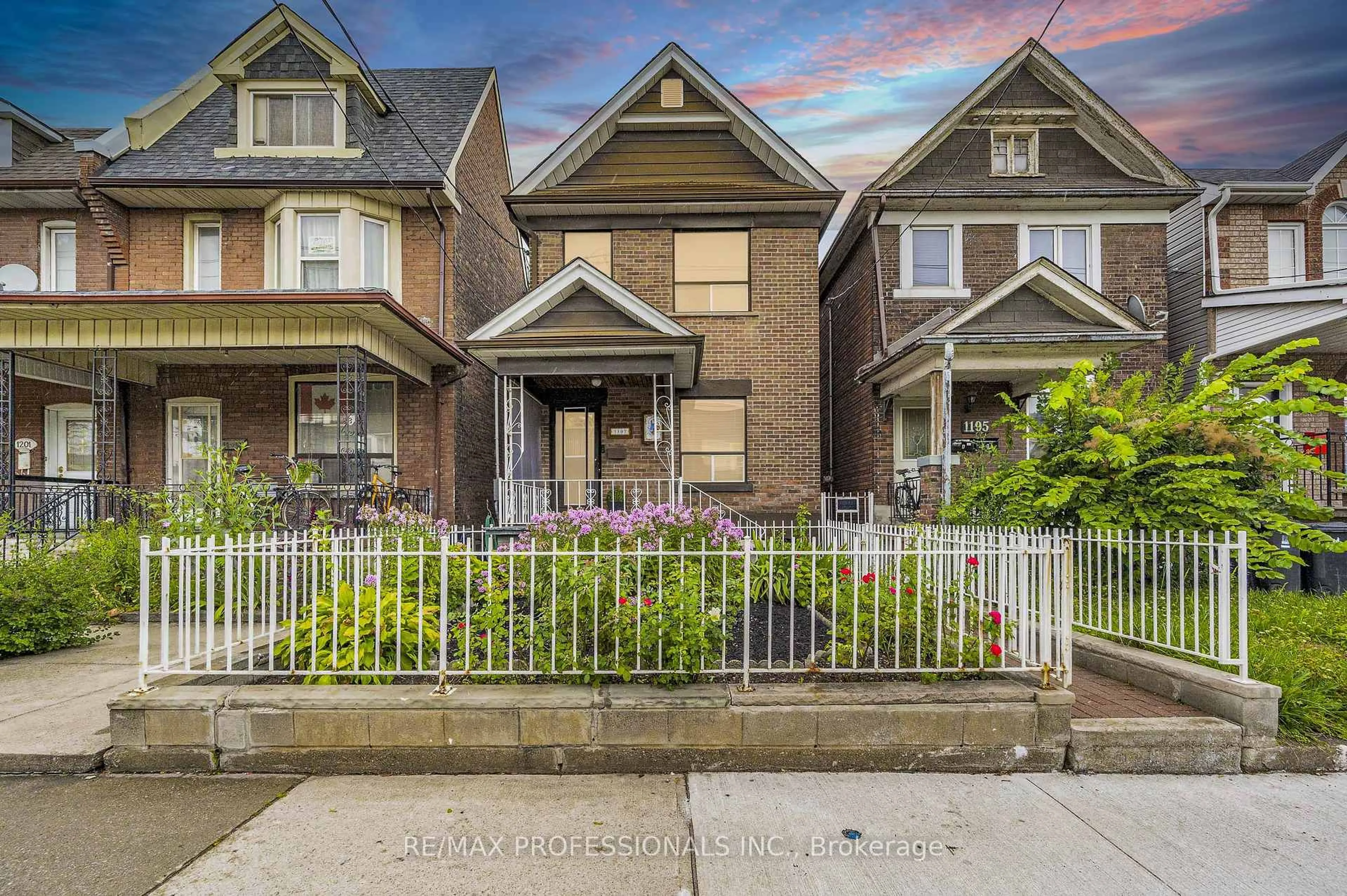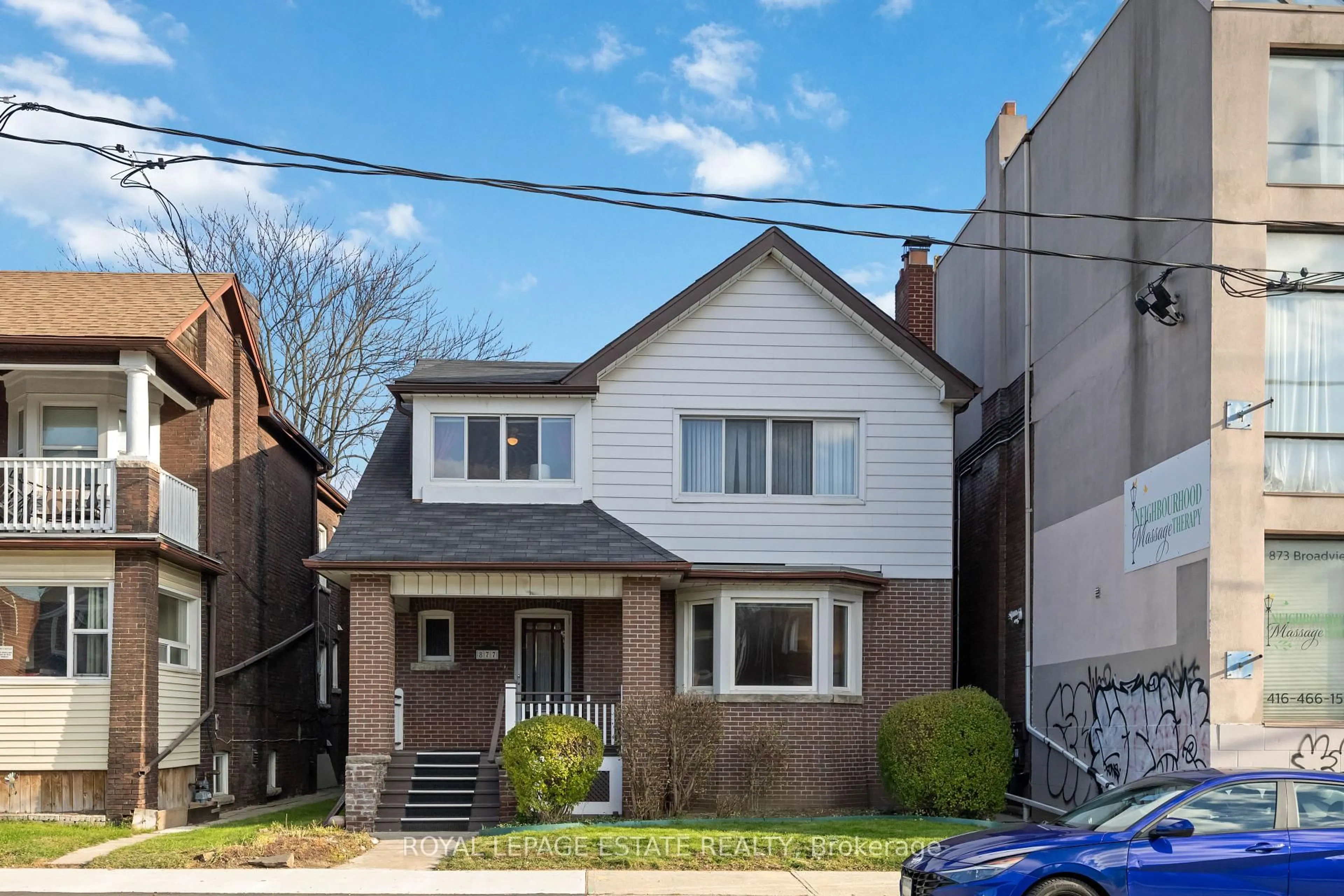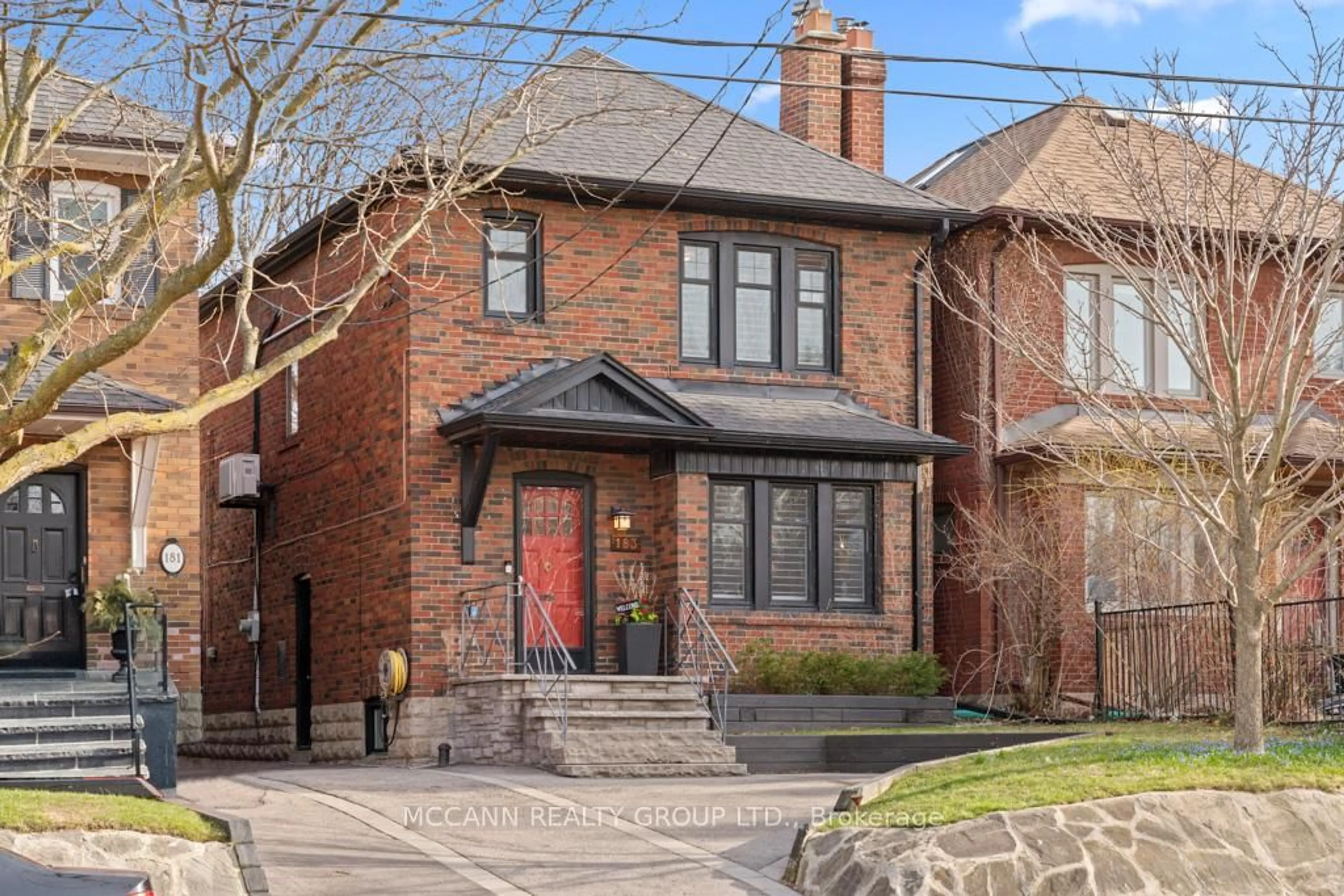Stunning Detached 3-Bed Home In The Heart Of The Beaches: A Beautifully Maintained Detached Home That Effortlessly Blends Contemporary Design With Classic Charm. Situated Atop A Quiet Hilltop, This Spacious Residence Is One Of The Largest In The Area, Offering An Abundance Of Room For Both Family Life And Entertaining. As You Approach The Covered Front Porch And Step Inside, You're Greeted By Soaring 10-Foot Ceilings On The Main Floor And 8-Foot Ceilings On The Second, Creating An Open And Airy Atmosphere Throughout. The Inviting Living Areas Are Bathed In Natural Light Thanks To Oversized Windows And Gleaming Hardwood Floors. This Home Features 3 Generously Sized Bedrooms, Each With Ample Storage Space, Providing The Perfect Retreat At The End Of A Long Day. The Modern Kitchen Is A True Focal Point, Complete With Sleek Cabinetry, Stainless Steel Appliances, And A Large Island Ideal For Meal Prep And Entertaining. The Main Floor Also Boasts A Rare, Well-Appointed Bathroom, A Unique Feature In This Area. Adjacent To The Kitchen, The Dining Area Offers The Perfect Setting For Intimate Meals Or Larger Gatherings. Step Outside Into Your Private Backyard Oasis, Where A Lovely Patio Area Awaits For Relaxing With Morning Coffee Or Enjoying Evening Sunsets. Striking The Perfect Balance Between Style, Functionality, And Location. Situated Just Steps From The Vibrant Beaches, You're Moments Away From The Boardwalk, Beach, Restaurants, And More. Commuting Is A Breeze, With TTC And Transit Options Right At Your Doorstep, Making This One Of The City's Most Convenient Locations And Having One Of The Top Transit Scores. This Peaceful, Oversized Home Offers The Perfect Retreat From The Hustle And Bustle Of Daily Life From The Moment You Walk In; It Is So Quiet And Peaceful Inside! Don't Miss Your Chance To Own This Rare Gem In One Of Toronto's Most Sought-After Communities. Make 632 Woodbine Your New Home And Experience The Perfect Combination Of Space, Serenity, And Style!
Inclusions: All Appliances (Fridge, Stove, Dishwasher, Built-In Hoodrange). Washer And Dryer. Ecobee. All Second Floor Lighting Fixtures. Boos Block Kitchen Island. See Full List In Schedule C.
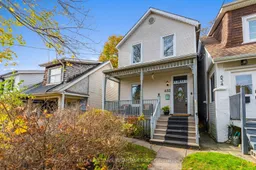 Listing by trreb®
Listing by trreb®
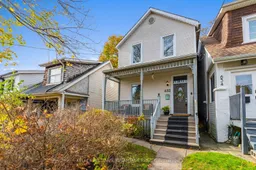 Listing by trreb®
Listing by trreb®
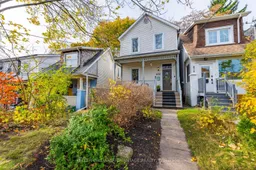 Listing by trreb®
Listing by trreb®


