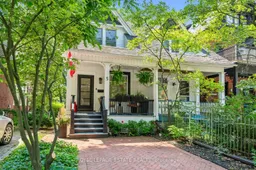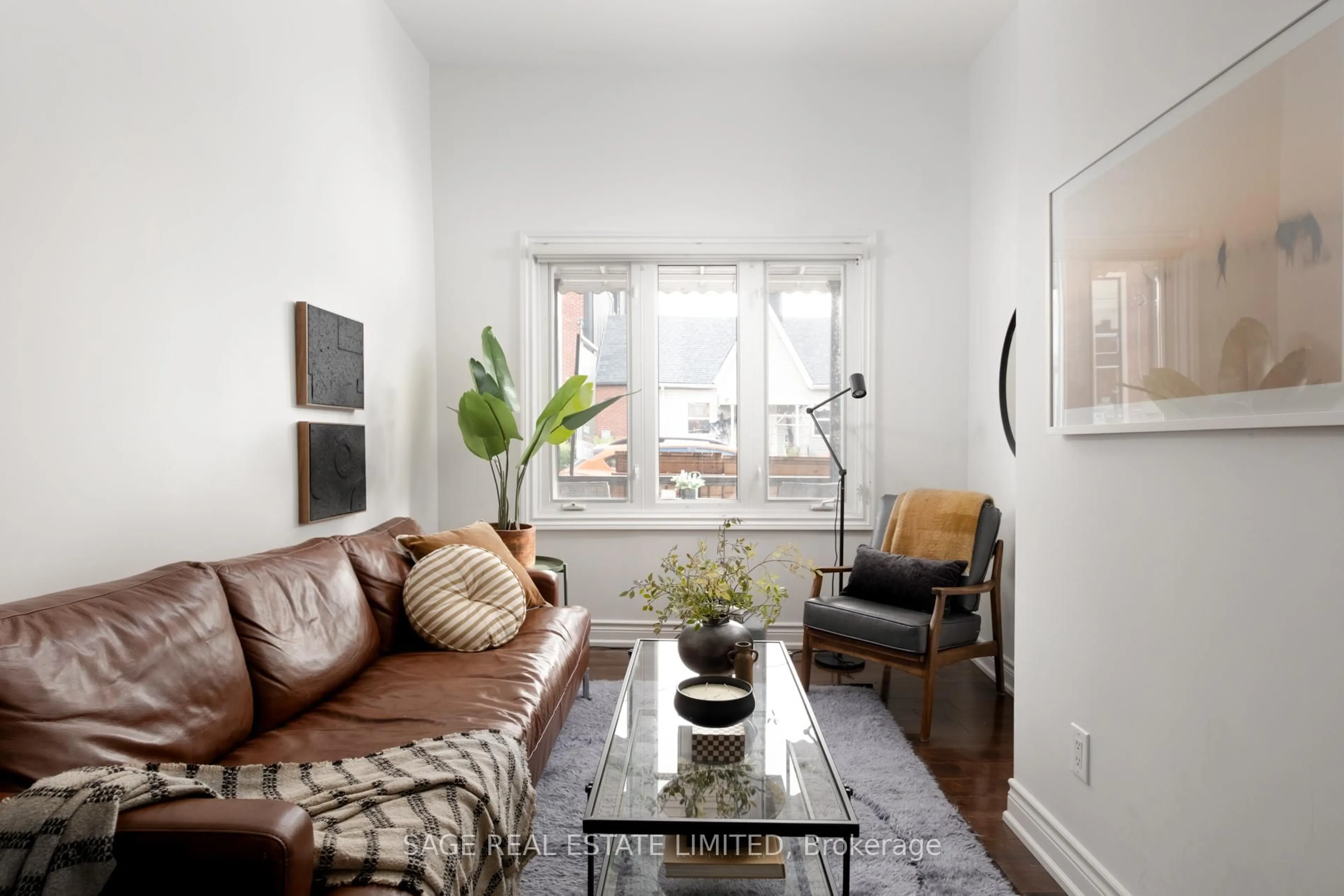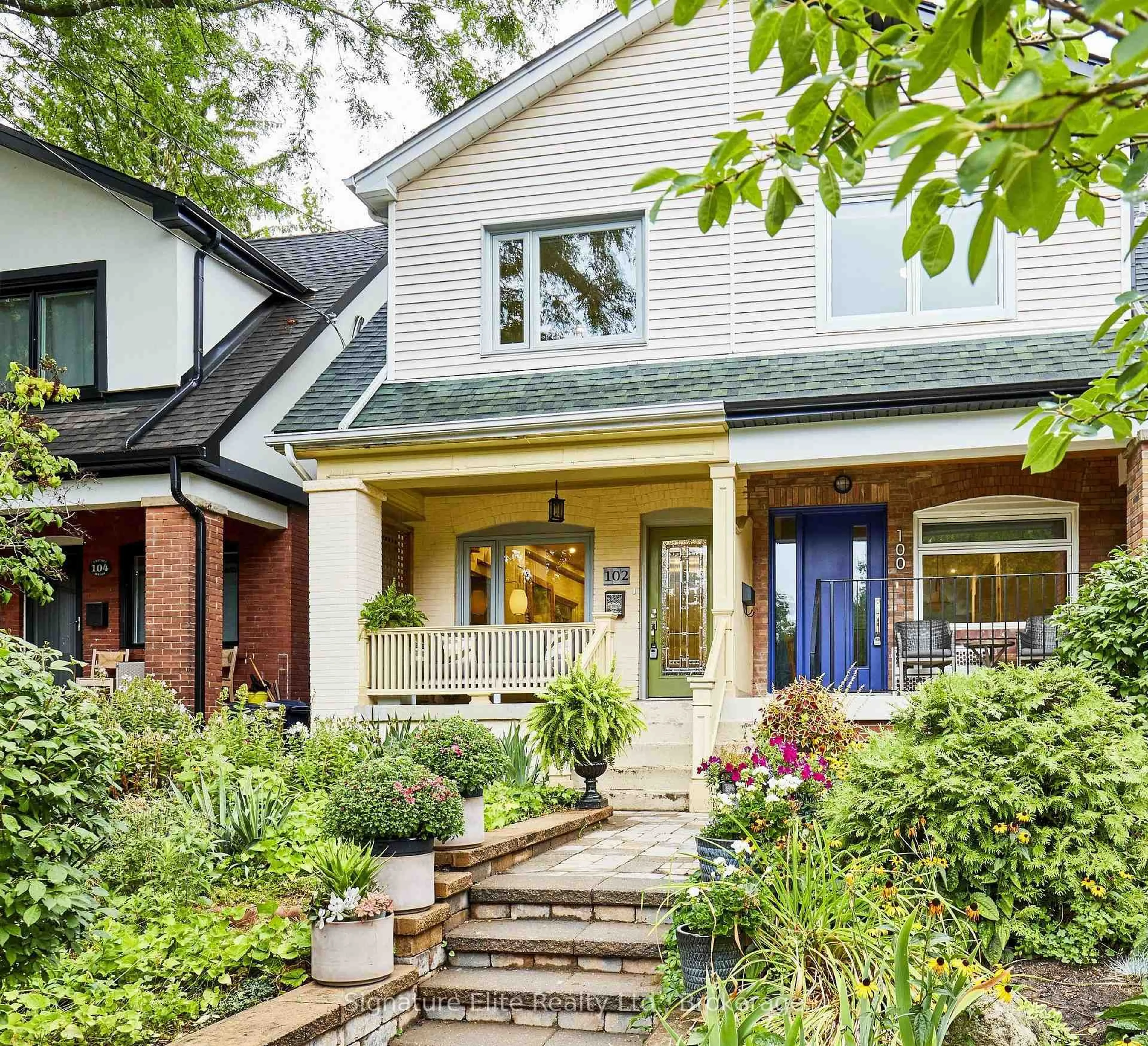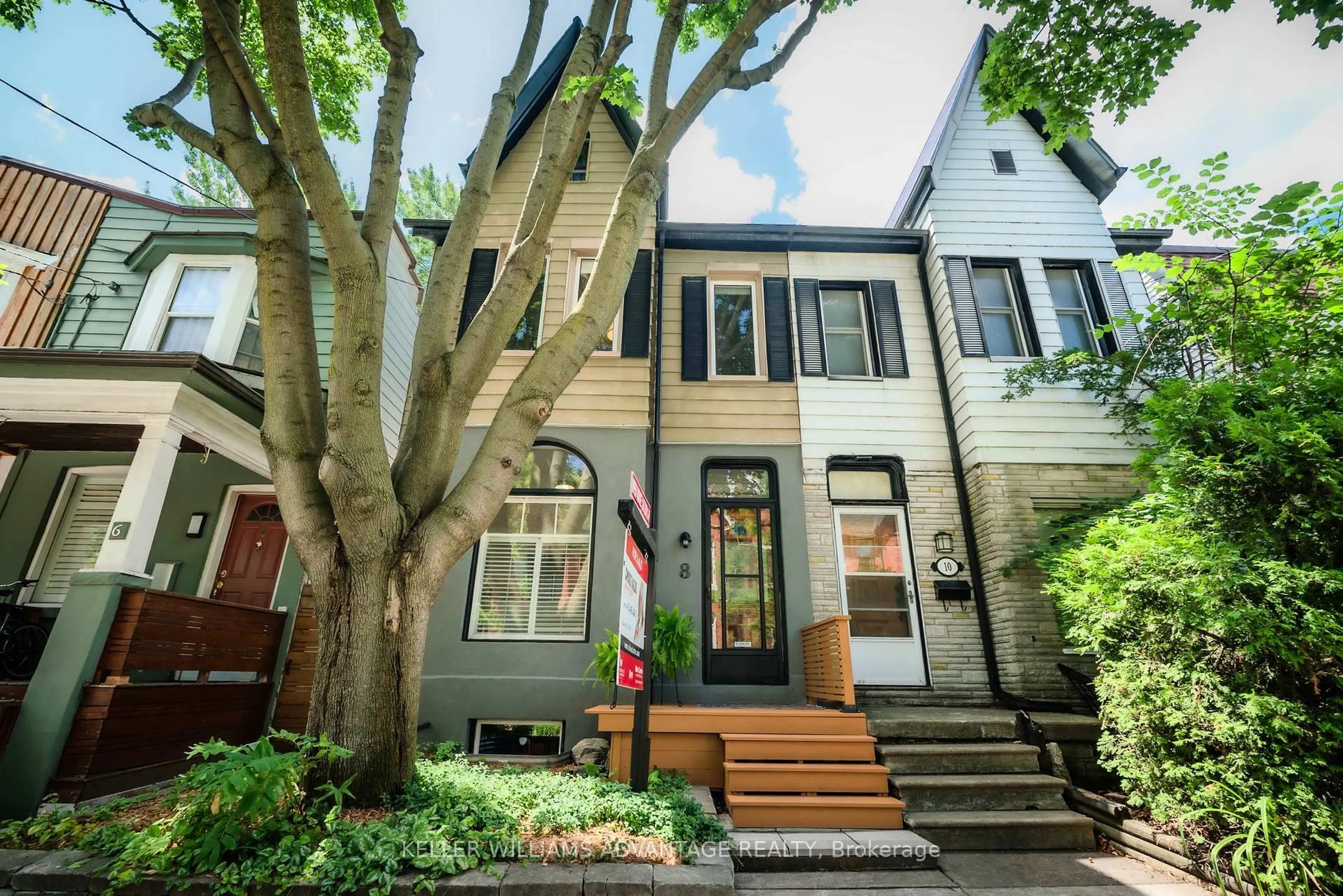Heart Of Balmy District. Heart Of The Beach. Pride Of Ownership & Upgrades Included! The Quintessential Front Porch Welcomes You! But The Backyard Garden Oasis Lures You! How To Choose Where To Coffee & Wine.... This Coveted Street Is So Tucked & Hidden From The Hustle BUT Lets You Be A Part Of It Within Minutes. And Of Course, Your Own Parking! Settle In & Hear The Waves. Here's What's Been Done For You.... Nov 2023. MAIN LEVEL: New Potlights Living/Dining Room, New Half Wall At Entrance, New Front Door Incl Screen . Kitchen Remodeled W/ New Tiles, Cabinets, Sink & Appliances. 2ND LEVEL: New Bathroom Incl Shower, Toilet & Vanity. BACKYARD: New Composite Multi-Level Deck, New Grass, New Gazebo, Gas Line For BBQ, Pot Lights In Soffit, Electricity To Gazebo & Along Fence, New Fence & Gate, Concrete Walkway, Under Deck Storage, Lutron Lighting System In Deck Stairs With Remote, Lutron Light Switch With Remote For Gazebo. LOWER LEVEL: New Carpet & Underpadding, Pot Lights In Bedroom, New Vanity, Toilet, Shower Stall, Hardware On All Doors. New HVAC: A/C 2022, Furnace 2025. ROOF Redone In 2024. Just Move In And Start Your Beach Lifestyle!
Inclusions: Please see Schedule B
 45
45





