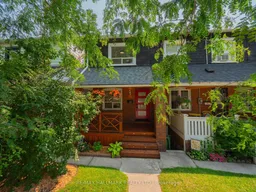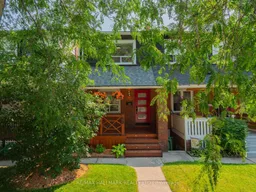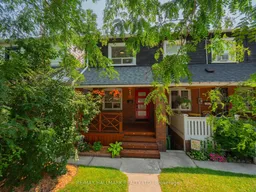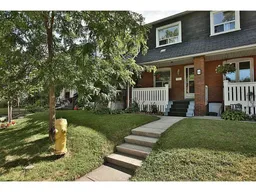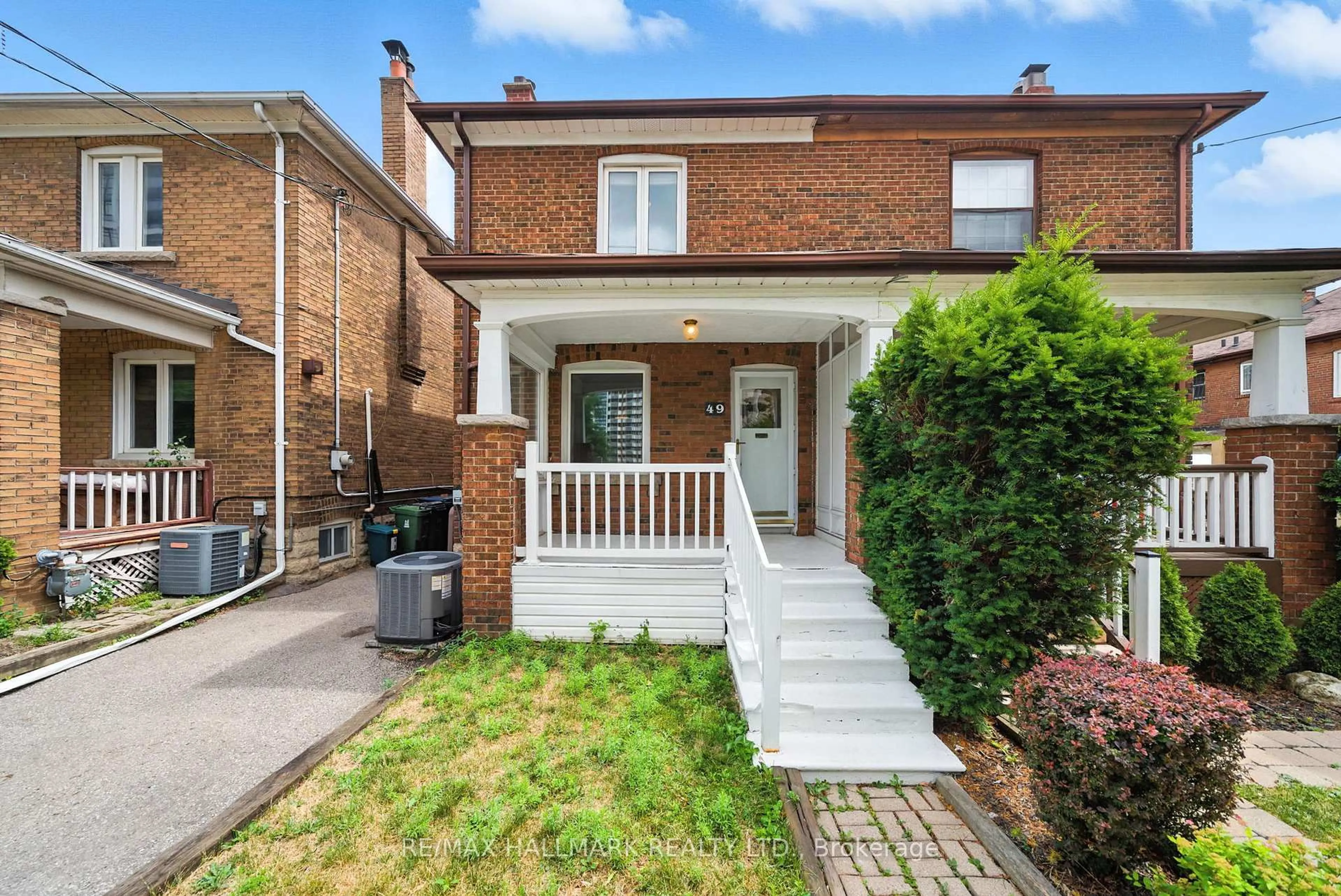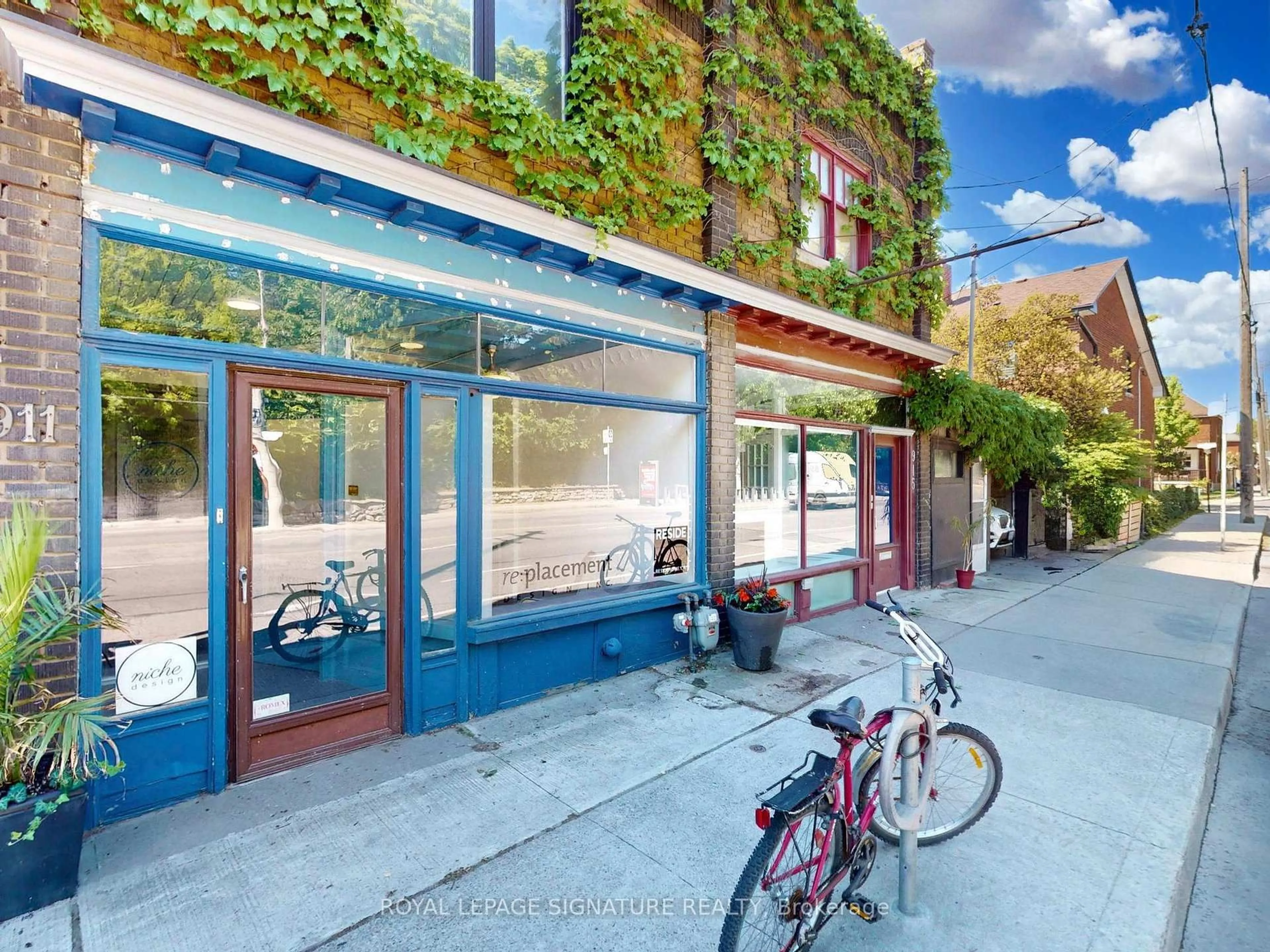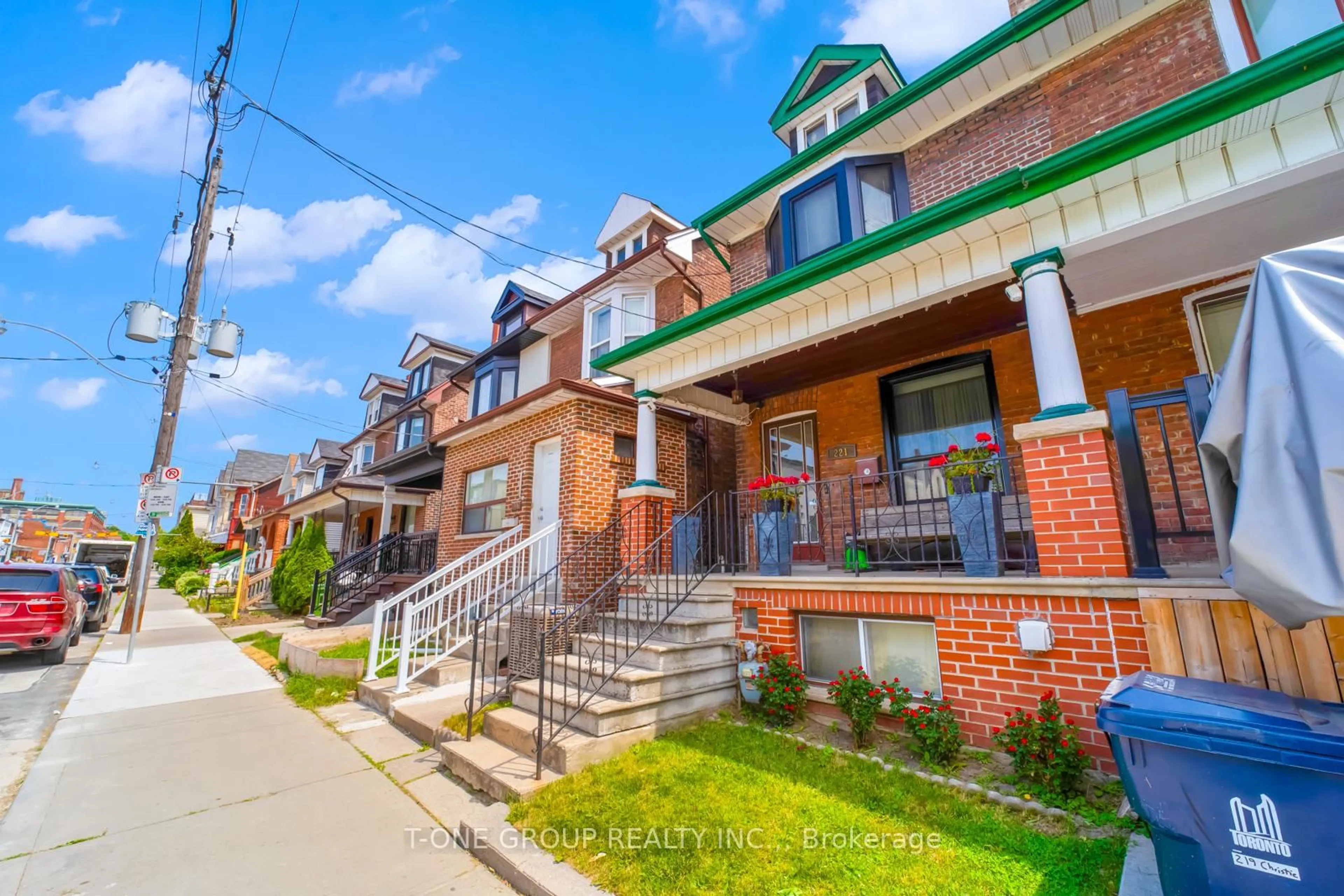Welcome to 43 Hannaford Street, a charming and fully renovated starter home on a picturesque, tree-lined street in the heart of the Upper Beach. This wide semi-detached home features newer oak hardwood floors and pot lights on the main level, creating a warm and modern feel throughout. The living room is anchored by a cozy wood-burning fireplace, perfect for relaxing evenings. The brand new kitchen boasts quartz countertops and high-end stainless steel appliances, ideal for both everyday living and entertaining. The home is bright and sun-drenched throughout, with updated bathrooms and a finished basement that adds valuable extra living space. Step outside to a large, private backyard oasis professionally landscaped with a spacious wood deck, gazebo, and two storage sheds. Perfect for family and friends gatherings or quiet enjoyment. The front of the home enjoys an unobstructed view, and the intimate front porch is perfect for enjoying your morning coffee. Located on a quiet, child-friendly street in the coveted Adam Beck school district, this home also offers private parking and convenient access to TTC, the GO Train, local shopping, and a short drive to the boardwalk and the Lake. A true gem in one of Toronto's most desirable neighbourhoods.Brokerage Remarks
Inclusions: S/S steel double door fridge, Frigidaire Gallery convection oven/glass stove (2023), Bosch extra silent built-in dishwasher (2021) , S/S Braun range hood, washer and dryer, GB&E, CAC, electric light fixtures (mostly new) gazebo in back yard, 2 storage sheds one is extra large custom shed that fits kayaks, hot water tank 2020. Professionally painted throughout 2025 "full list of renovations in attachments" .
