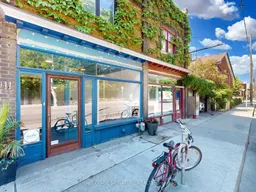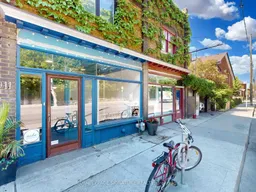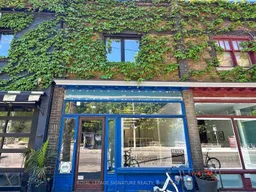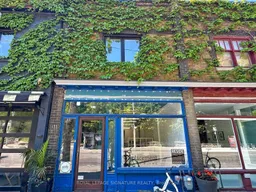A rare chance to own your own storefront in Torontos desirable Wychwood Park. Run your café, gallery,or boutique downstairs while living in a bright, spacious apartment above. Or keep the interior design company that currently rents the second floor and lease the lower levels to a new commercial tenant. Options abound with zoning variances that permit an office, retail store, gallery or eating establishment, as well as residential use. The ground floor and basement space, renovated in 2017, was designed to be functional as both a working or a living space. It was recently used as an architectural office. The bright main level has full glazing facing north to Hillcrest Park. The original tin ceiling, nine feet overhead, has been preserved. A back door leads to a landscaped south-facing garden and the detached concrete block garage, accessed via a laneway. The basement was also renovated in 2017. It has large south-facing windows and is remarkably bright throughout the day. There are two renovated bathrooms. Plumbing for laundry facilities is provided in the storage area under the stairs. The gas hot water heater was replaced in 2021, the high-efficiency furnace a few years prior to this. The second floor was renovated by Niche Design, the interior design firm that is the current tenant. A separate heat pump system allows for independent control of the second floor heating and cooling. This is more than a property its a lifestyle. Located in a vibrant neighbourhood known for its shops, restaurants, and strong community vibe, this mixed-use building is a smart purchase for entrepreneurs, creatives, and families alike.
Inclusions: Custom roller blinds to ground floor and basement windows. Electric light fixtures. RCA refrigerator, GE dishwasher, NuTone ducted range-hood. Basement wardrobe.







