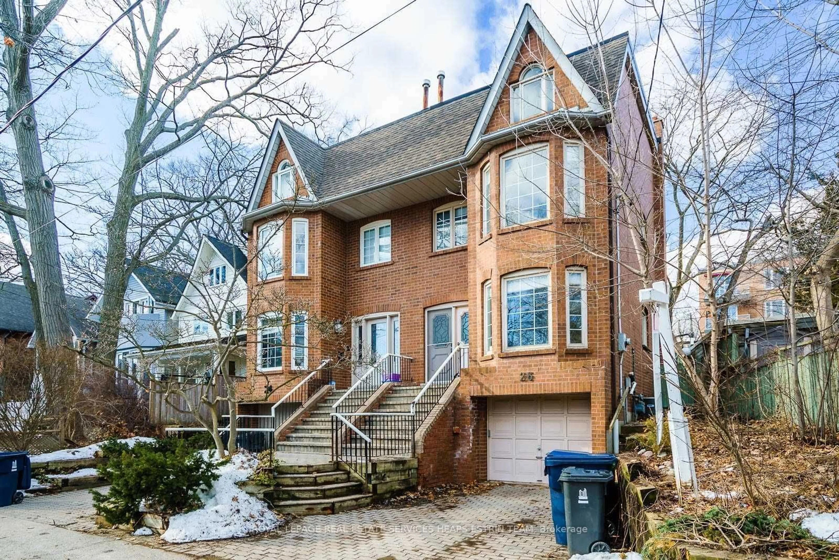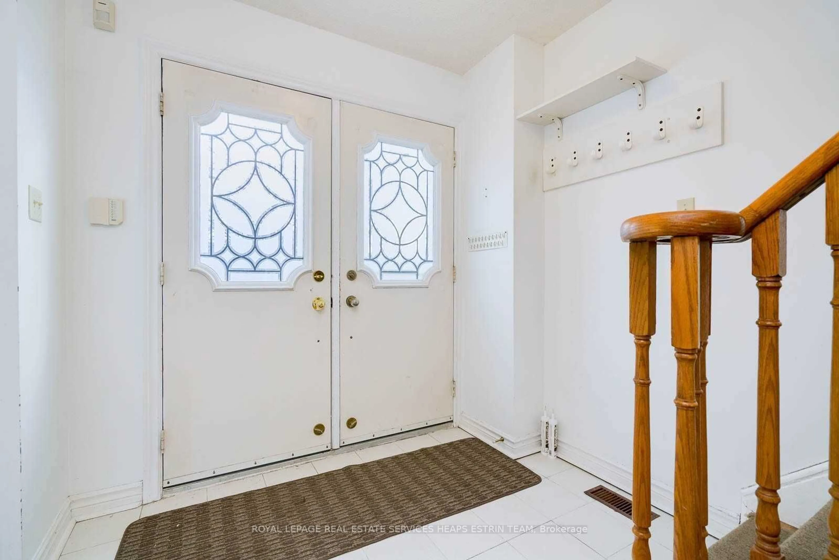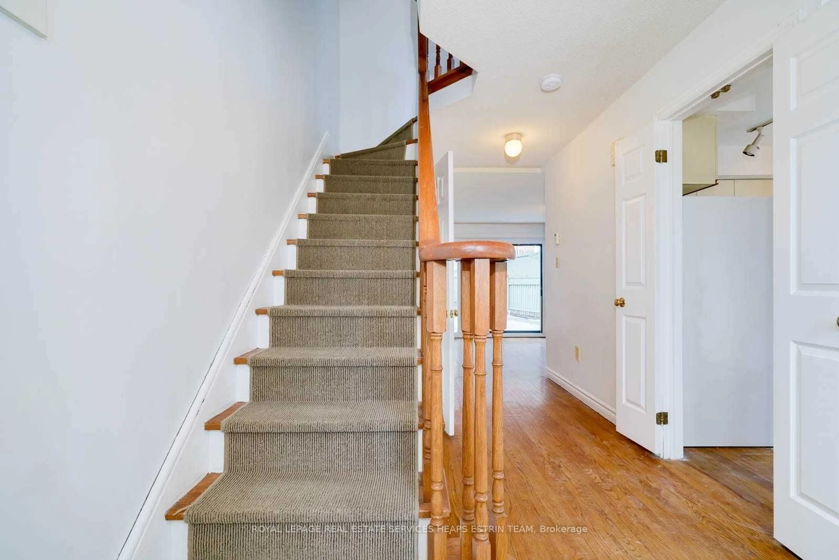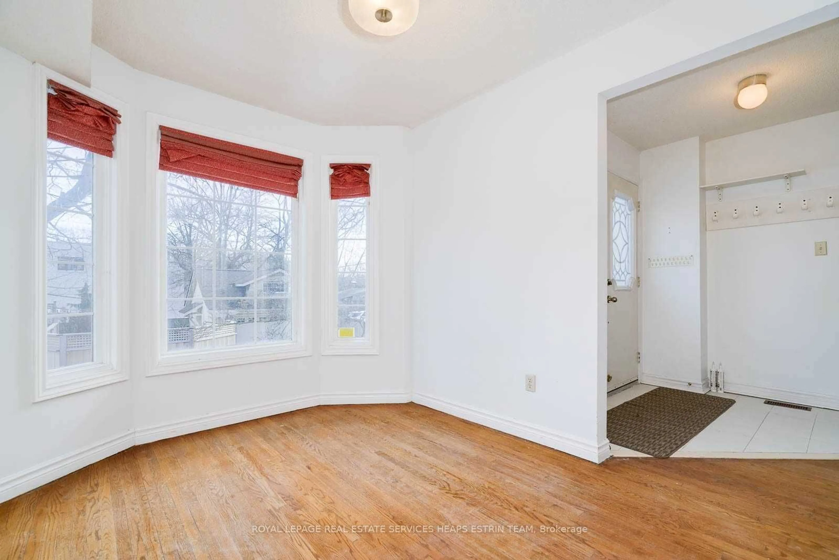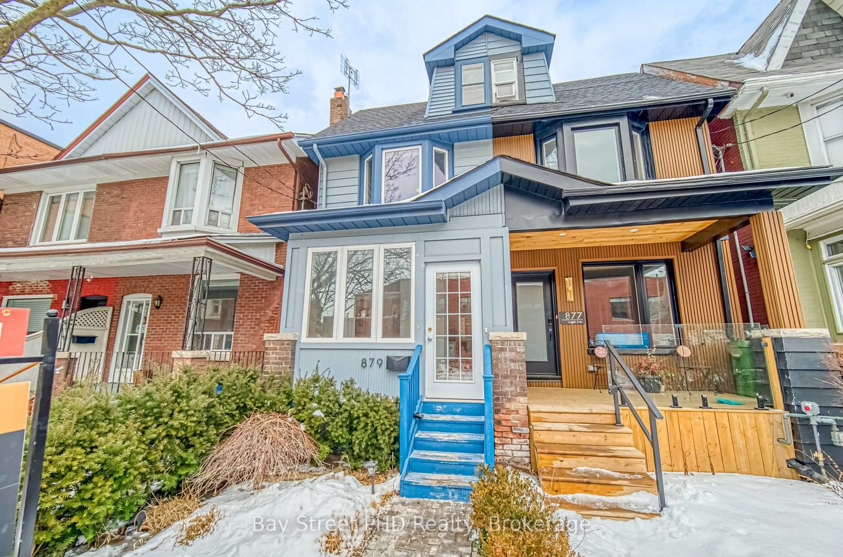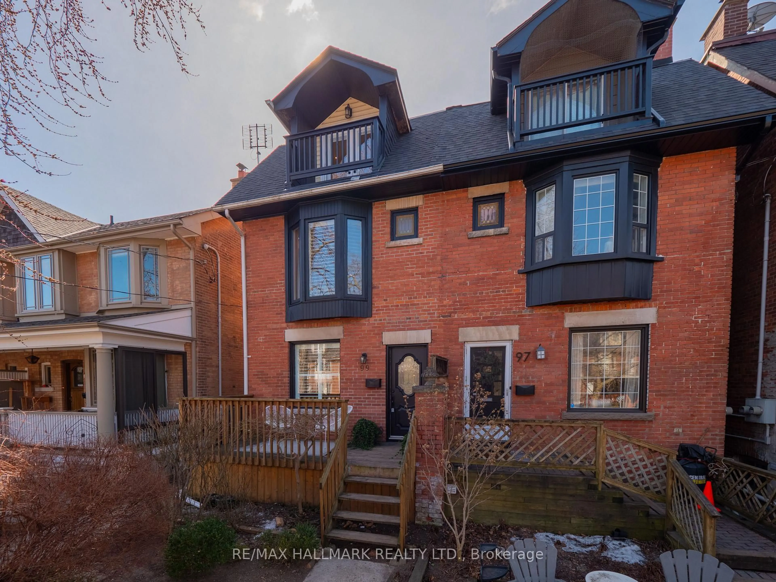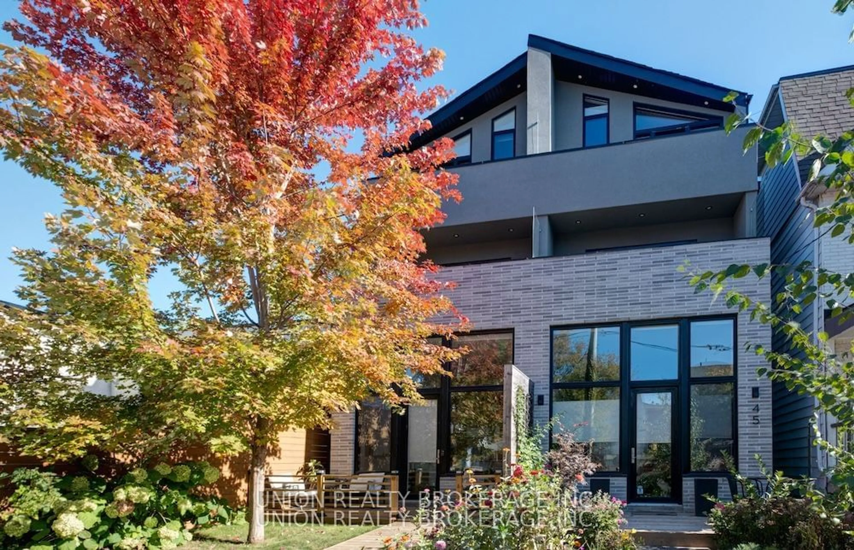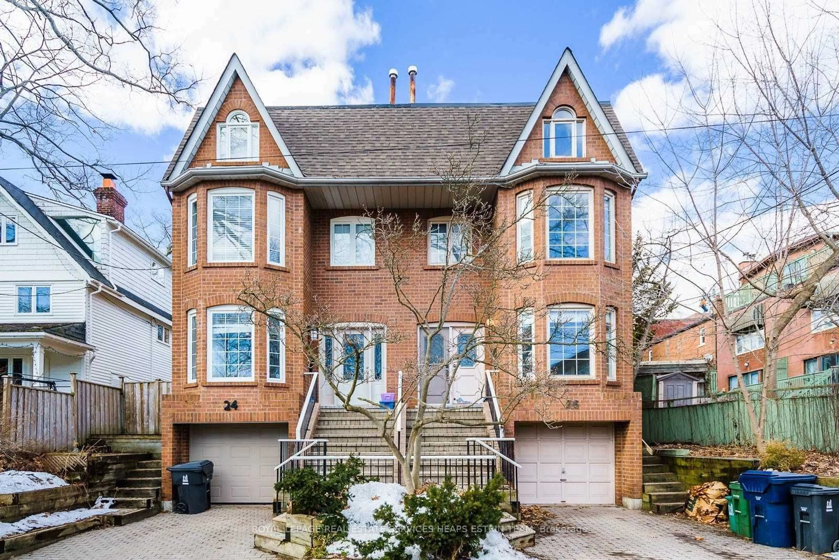
26 Hazel Ave, Toronto, Ontario M4E 1C5
Contact us about this property
Highlights
Estimated ValueThis is the price Wahi expects this property to sell for.
The calculation is powered by our Instant Home Value Estimate, which uses current market and property price trends to estimate your home’s value with a 90% accuracy rate.Not available
Price/Sqft$1,076/sqft
Est. Mortgage$7,923/mo
Tax Amount (2024)$7,582/yr
Days On Market84 days
Description
Perfectly positioned south of Queen on a quiet tree-lined street, this exceptional home is just steps from the Boardwalk, Balmy Beach Club, and miles of waterfront trails. The bright and airy dining room, located at the front of the home off the kitchen, features a stunning bay window that fills the space with natural light. At the rear, the inviting living room offers a wood-burning fireplace and a walkout to the private back patio, an ideal setting for entertaining. The thoughtfully designed floor plan features spacious bedrooms with ample storage, including a second bedroom with a semi-ensuite bath. The expansive third-floor primary retreat boasts a 5-piece ensuite with a skylight, generous closet space, and a walkout to a private deck. A rare built-in garage with direct access to the finished lower level adds convenience. Enjoy effortless access to the very best of The Beach, with vibrant restaurants, charming cafes, boutique shops, and seamless public transit just steps away. A truly special opportunity to make this home your own in one of Toronto's most coveted communities. **EXTRAS** Enjoy fresh air from all four levels of the home, including multiple walkouts. Rare two-car parking and just a two-minute walk to Balmy Beach Park!
Property Details
Interior
Features
Main Floor
Dining
2.8 x 3.6hardwood floor / Bay Window / South View
Kitchen
2.68 x 2.74hardwood floor / B/I Appliances / Window
Living
4.93 x 4.15hardwood floor / Fireplace / W/O To Patio
Exterior
Features
Parking
Garage spaces 1
Garage type Built-In
Other parking spaces 1
Total parking spaces 2
Property History
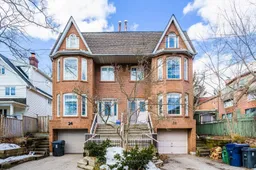 29
29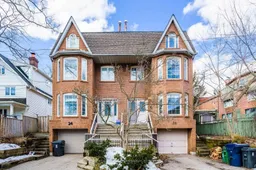
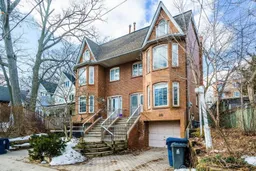

Get up to 1% cashback when you buy your dream home with Wahi Cashback

A new way to buy a home that puts cash back in your pocket.
- Our in-house Realtors do more deals and bring that negotiating power into your corner
- We leverage technology to get you more insights, move faster and simplify the process
- Our digital business model means we pass the savings onto you, with up to 1% cashback on the purchase of your home
