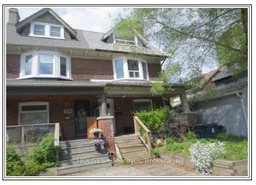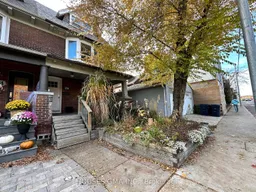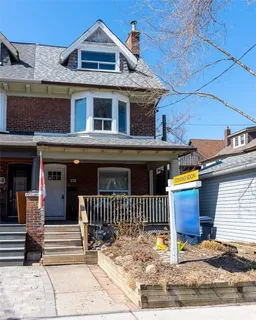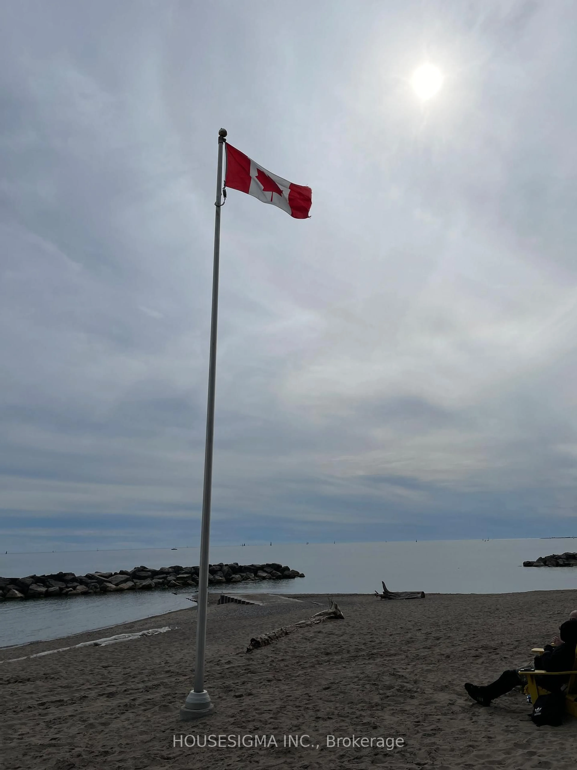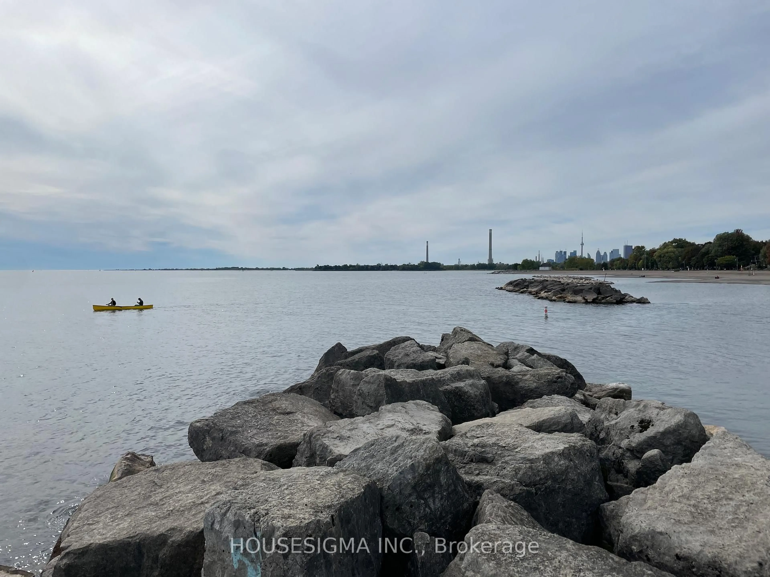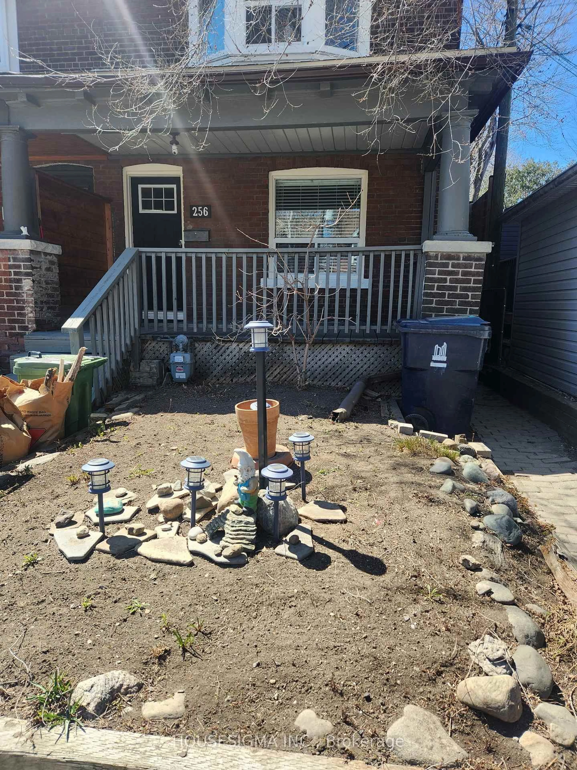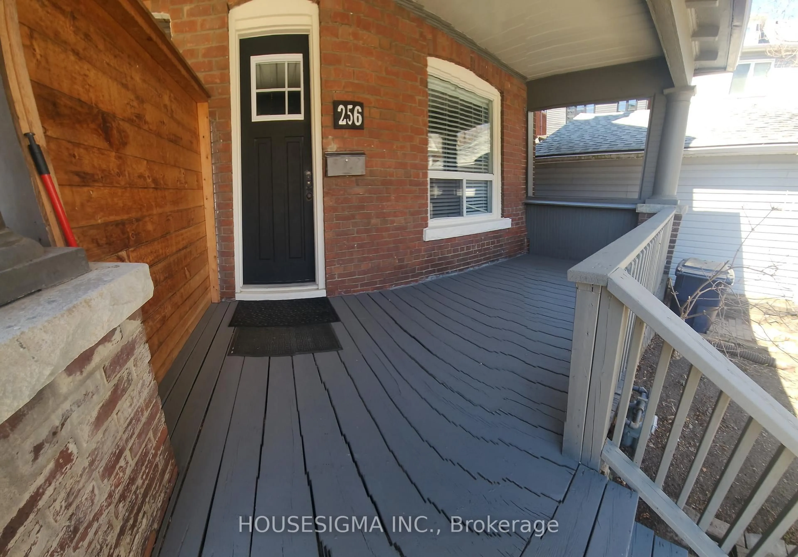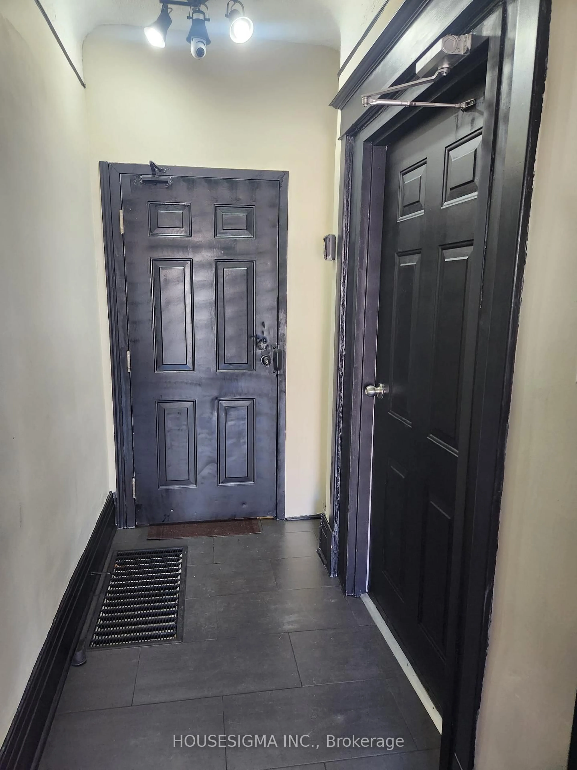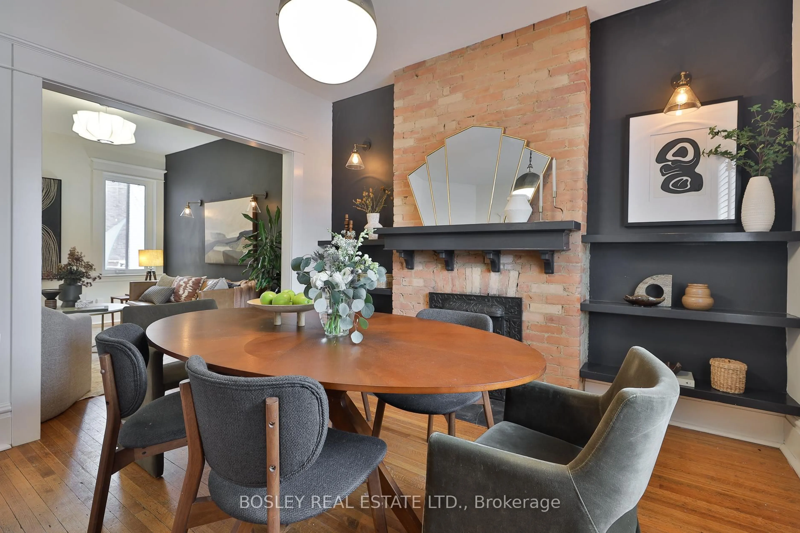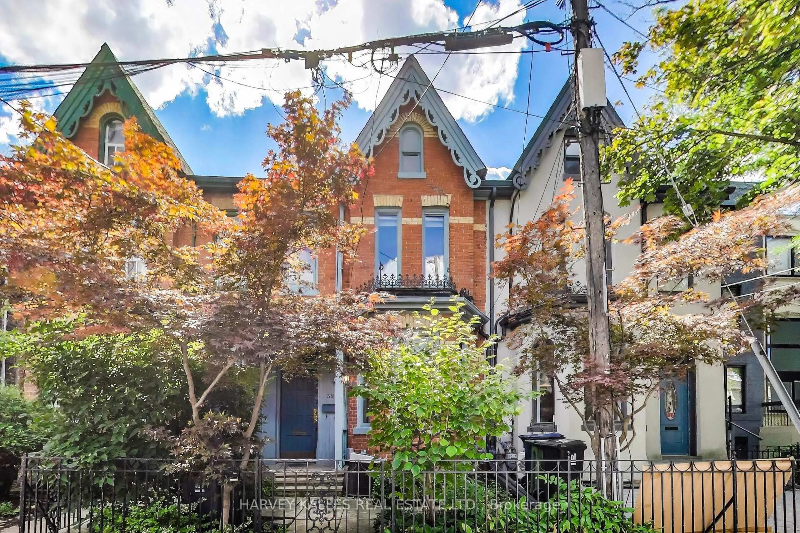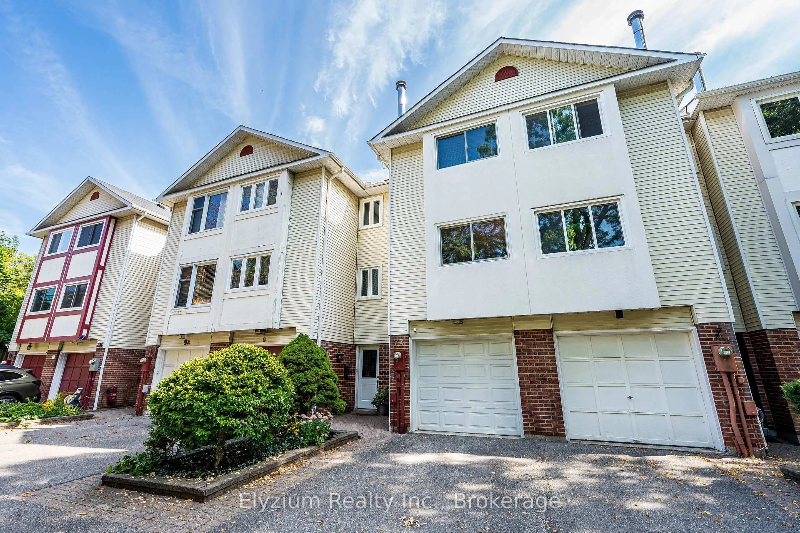256 Woodbine Ave, Toronto, Ontario M4L 3P2
Contact us about this property
Highlights
Estimated valueThis is the price Wahi expects this property to sell for.
The calculation is powered by our Instant Home Value Estimate, which uses current market and property price trends to estimate your home’s value with a 90% accuracy rate.Not available
Price/Sqft$831/sqft
Monthly cost
Open Calculator
Description
Private 2 car parking by laneway access at the Toronto Beaches Triangle for a sought after stroll to the lake waterfront lifestyle that is still within the city core inclusive of triplex suites complete with each own laundry, bath and kitchen to live with income potential.
Property Details
Interior
Features
Exterior
Features
Parking
Garage spaces 2
Garage type None
Other parking spaces 0
Total parking spaces 2
Property History
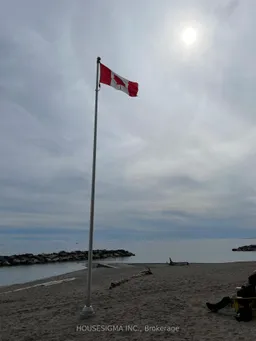 47
47