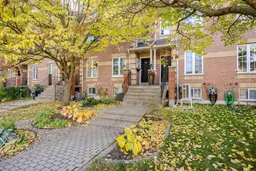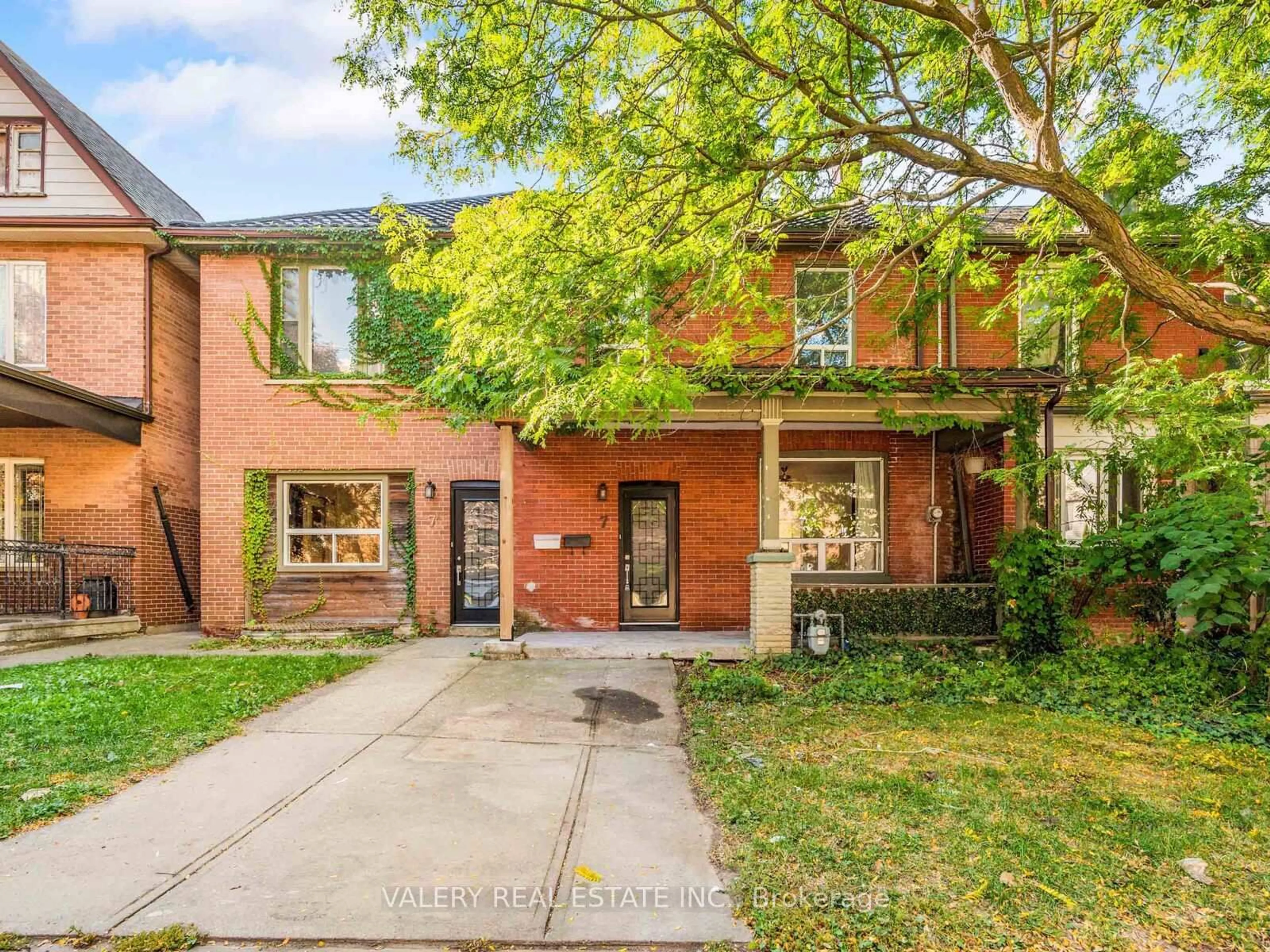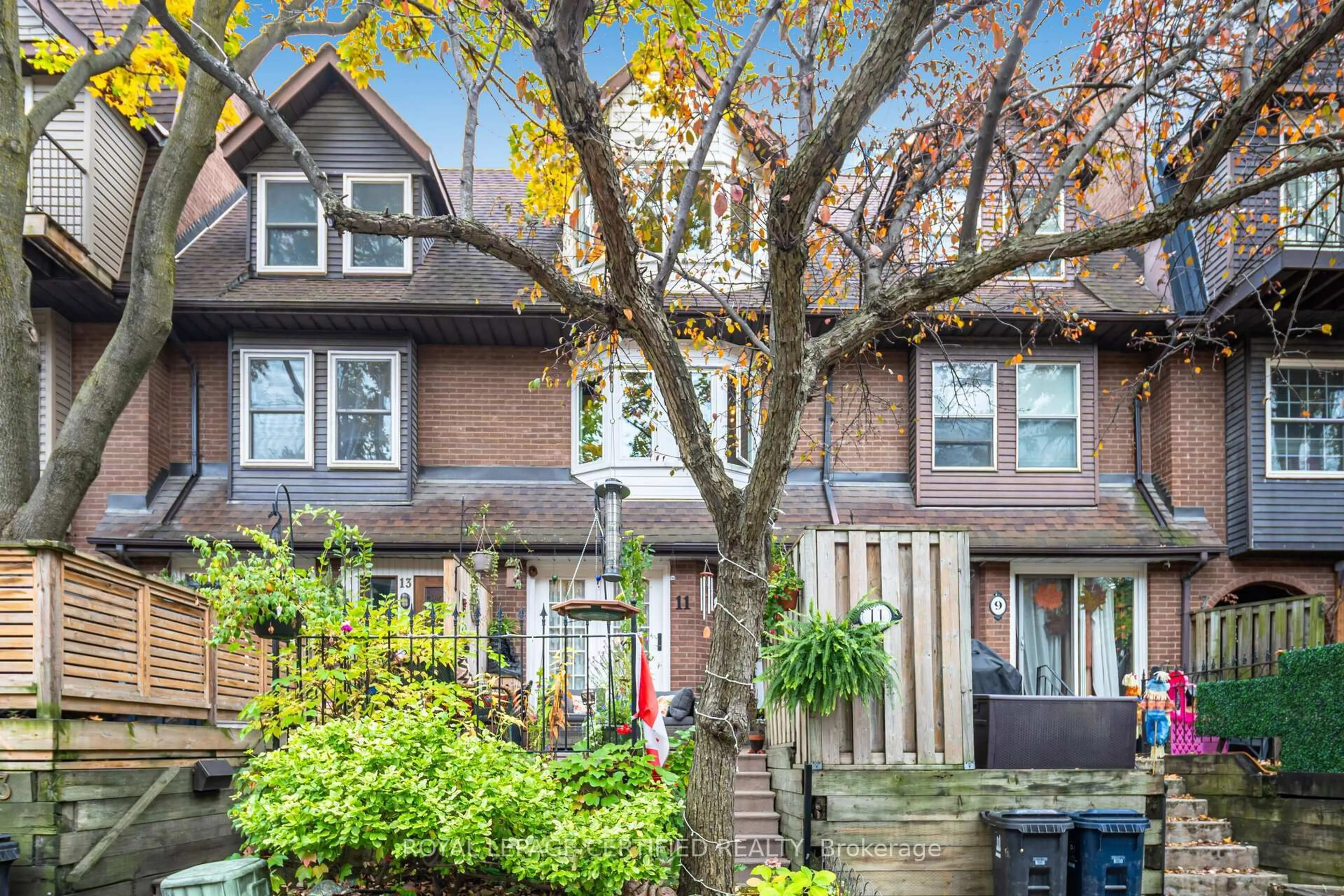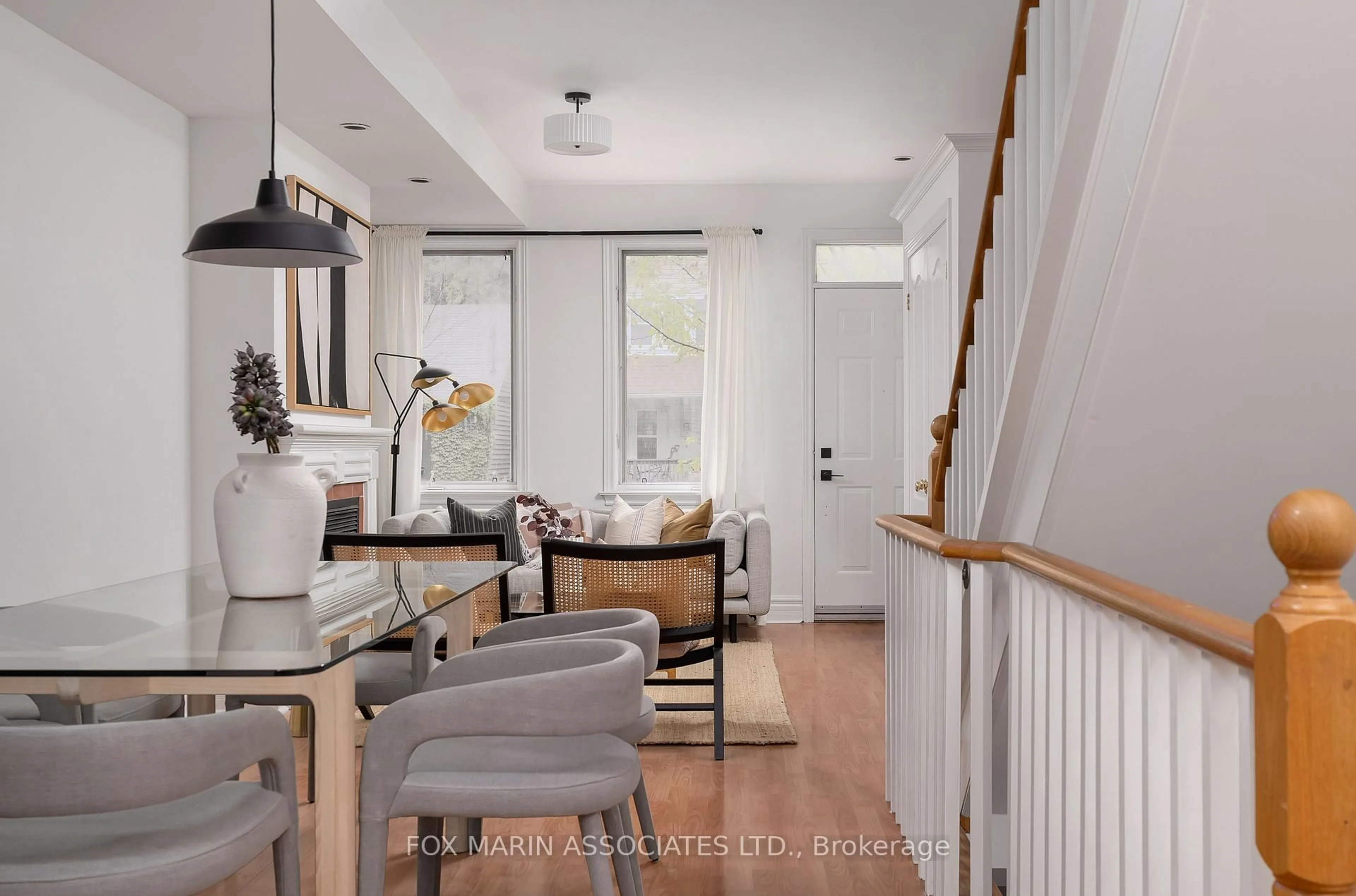Beautifully renovated three-storey brick townhome in the heart of Danforth Village. A superb, family-friendly layout with quality finishes throughout. The main floor features a newly renovated open-concept kitchen with sleek quartz counters and backsplash, stainless steel appliances, undermount lighting and waterfall peninsula overlooking the living and dining rooms - makes everyday meal prep a pleasure and makes entertaining a dream. This level is completed by a large, private deck, west-facing for afternoon sun and perfect for outdoor dining. The second floor offers two generous bedrooms, hardwood floors and a gorgeous family bathroom with soaker tub and glass shower enclosure. The third-floor is dedicated to a private and spacious primary suite, complete with hardwood floors, sitting area, walk-in closet and five-piece ensuite bath. IDEAL LOCATION: Tucked away on quiet Rhodes Avenue, but just steps to Coxwell Station and the shops, cafés, and restaurants along the Danforth. Minutes walk to magnificent Monarch Park with its skating rink, pool, stadium, tennis and pickleball courts, dog park and playground. Top rated local schools, including Monarch Park Collegiate (IB Program) and the new École secondaire Michelle-O'Bonsawin. FAVOURITE FEATURE: the cook's kitchen, with premium finishes and upgraded appliances - French-door fridge with bottom-drawer freezer, induction range and built-in venting microwave. NICE TO HAVE: Thoughtful touches that make life a little nicer: attractive lighting with dimmers, central vacuum, Wi-Fi-enabled front door lock and video doorbell and professionally landscaped, low maintenance front garden. THE ESSENTIALS: two-car tandem built-in garage, tons of storage throughout, and a potential future family room in the high ceiling lower level. WHY THIS IS THE ONE: Truly move-in ready. Attractive, quality finish, and offering the best of Danforth Village living from day one.
Inclusions: Includes: all existing appliances, including full-size front load clothes washer and dryer; all attached light fixtures; all window coverings belong to the Seller; central vacuum and attachments; Ring doorbell and Schlage Wi-Fi enabled door lock; all existing HVAC including owned hot water heater.
 33
33





