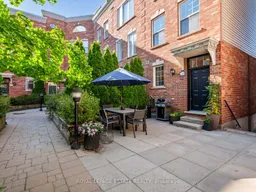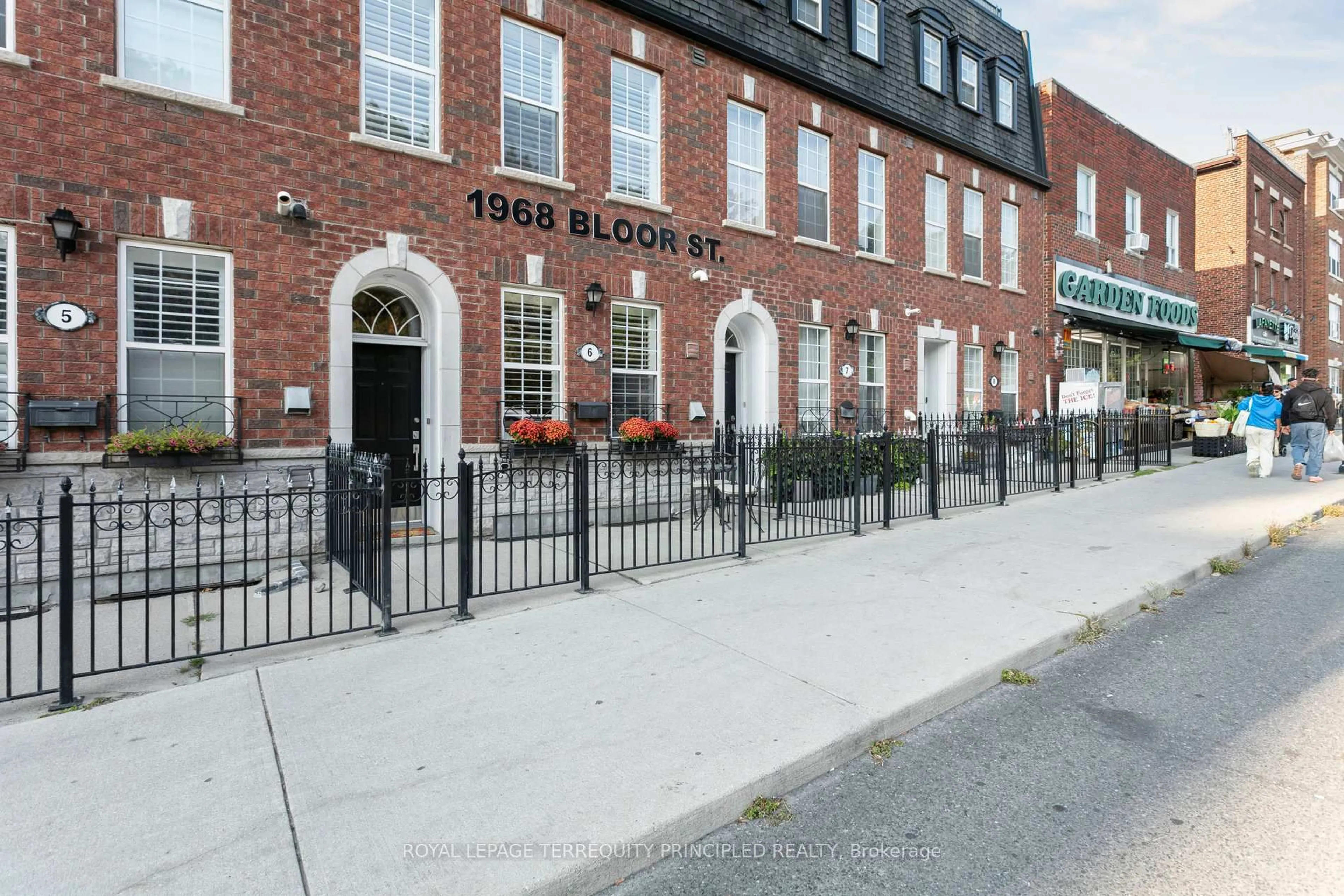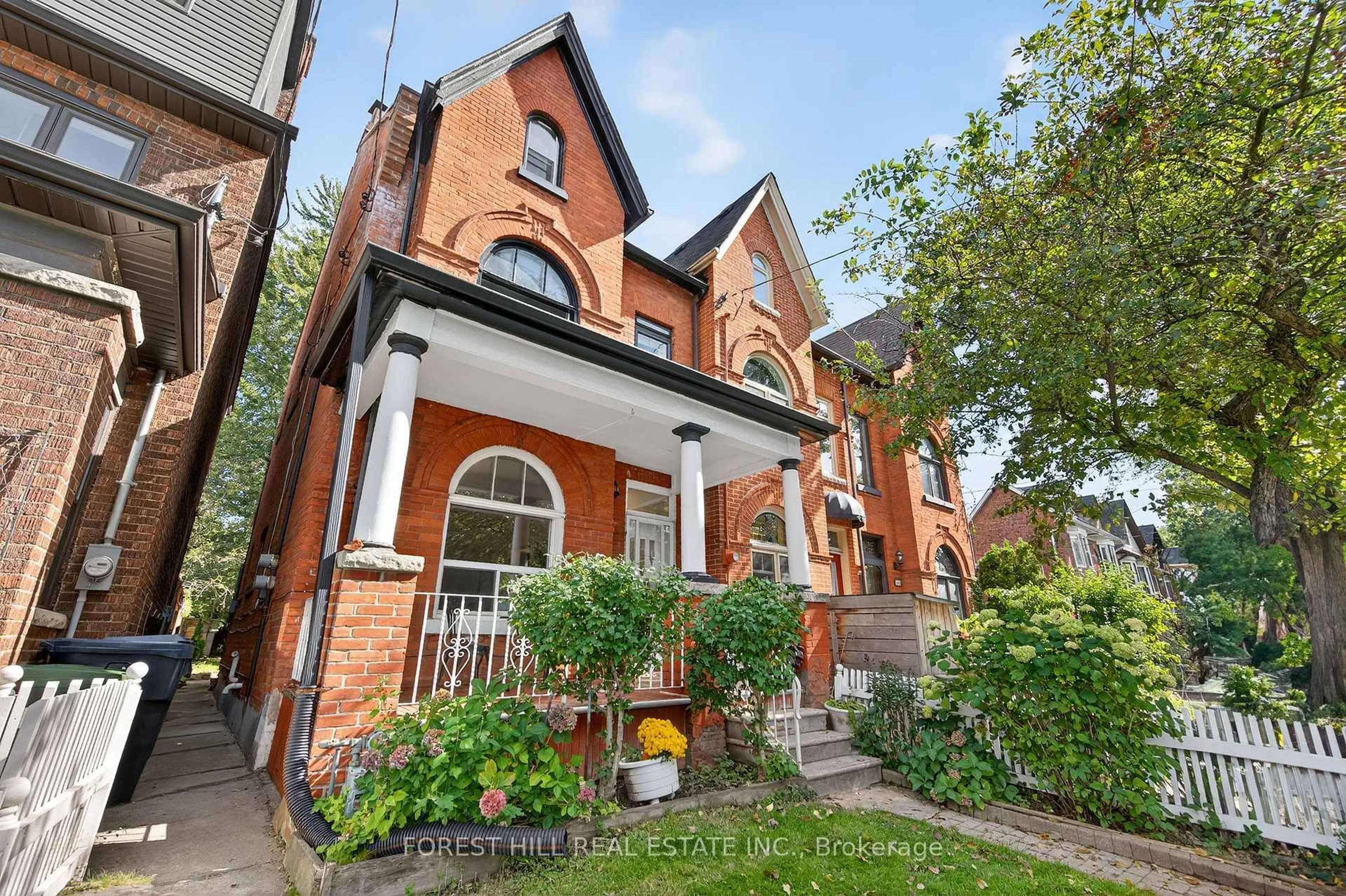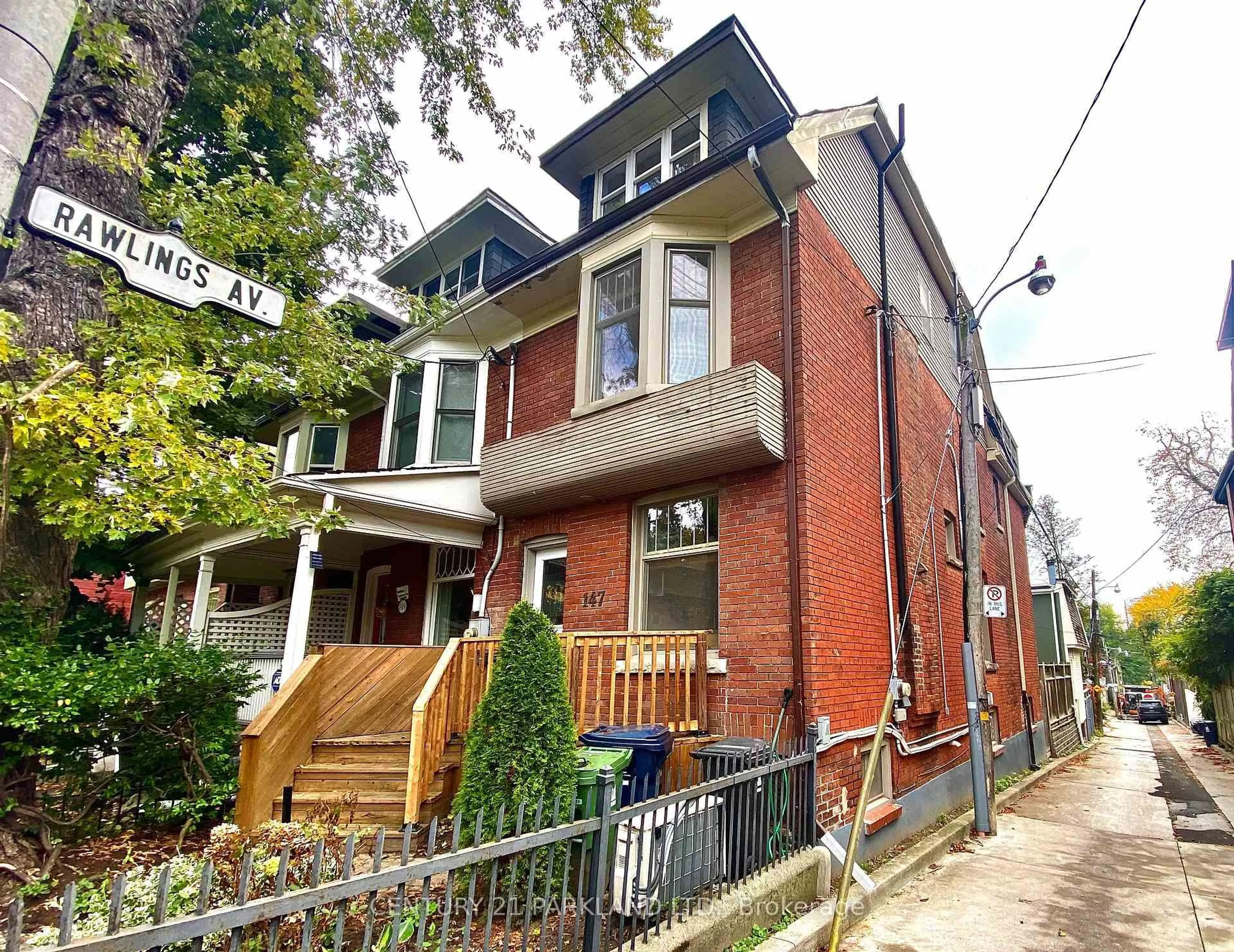Life At The Mews...3 Beds, 3 Baths, Including An Ensuite & Walk-In Closet, Rooftop Deck (For Cocktails!) , Front Terrace (For Dinner!) AND Parking In A Private Garage! Talk About A Maintenance-Free Lifestyle. Great Neighbours, Safe, Kid-Friendly Courtyard & A True Sense Of Community. The Ceiling Height, Picture Window In The Kitchen & Juliet Balcony Make For The Brightest Main Level! And Open Concept For Great Dinner Parties Or Watching Kidlets. What A Primary! Complete With Ensuite & Walk-In Closet! Unbeatable Commuting Location With A 95 Transit Score - Riders' Paradise! Get Downtown In 15 Mins Via Danforth GO Station (5 Min Walk) Or 10 Min Walk To Main St Subway! The GO Runs Every 15 Min During Rush Hour. 81 Walk Score - Very Walkable - Most Errands Can Be Done By Foot! Great Schools! Surrounded By Parks /Playgrounds, Loblaws & Freshco Grocery Stores, Coffee Shops, Public Library At Main & Gerrard. Never Worry About Garbage Day OR Shoveling - AND You Don't Have To Go Outside To Get To Your Car. Loads Of Storage Space. Decking On Rooftop 2024, Oversized Sliding Door On Main Floor 2023.
Inclusions: Please see Schedule B
 47
47





