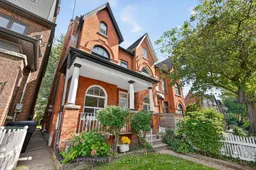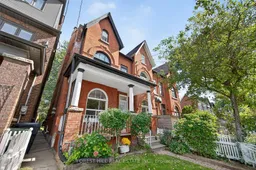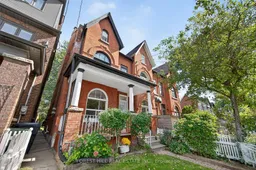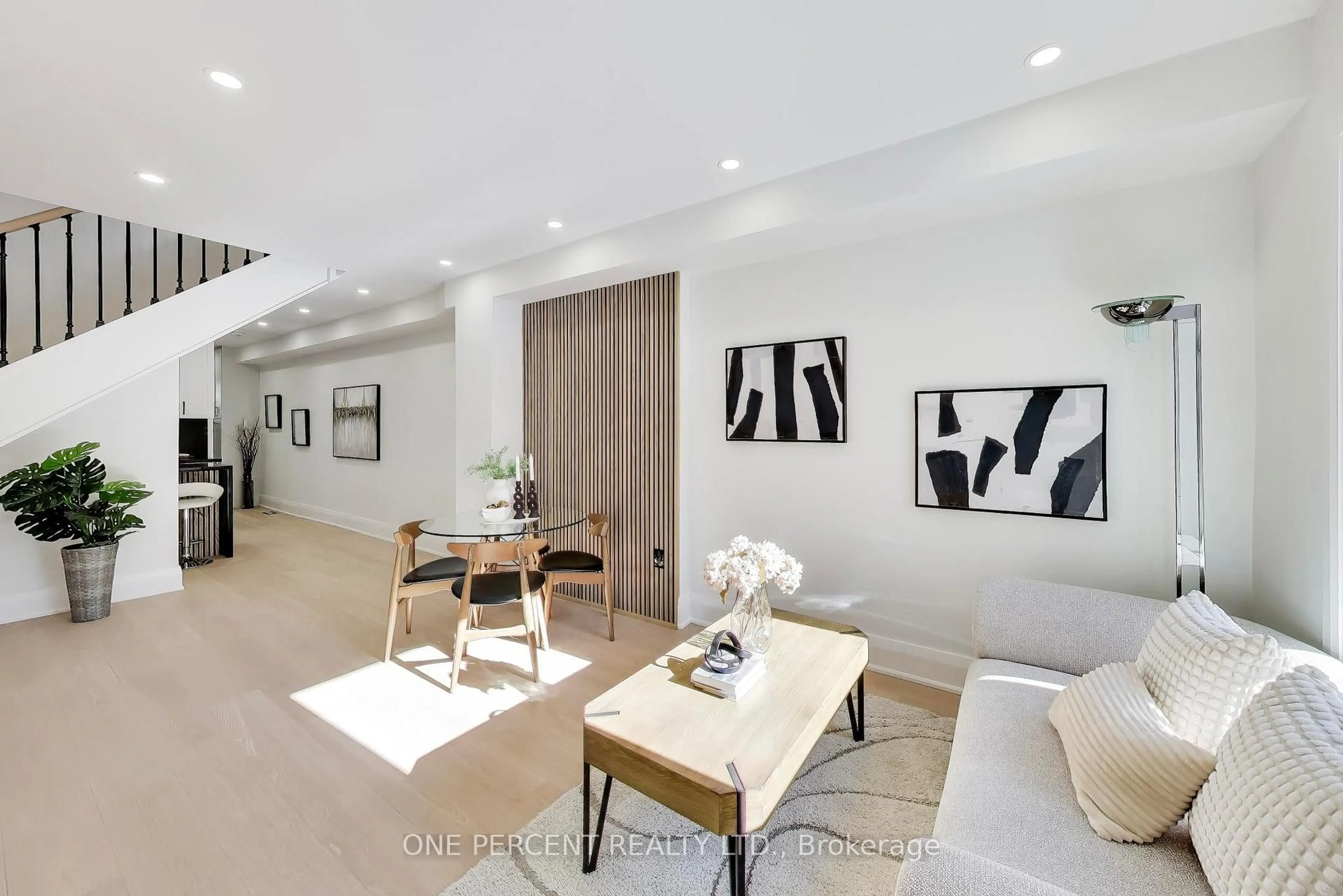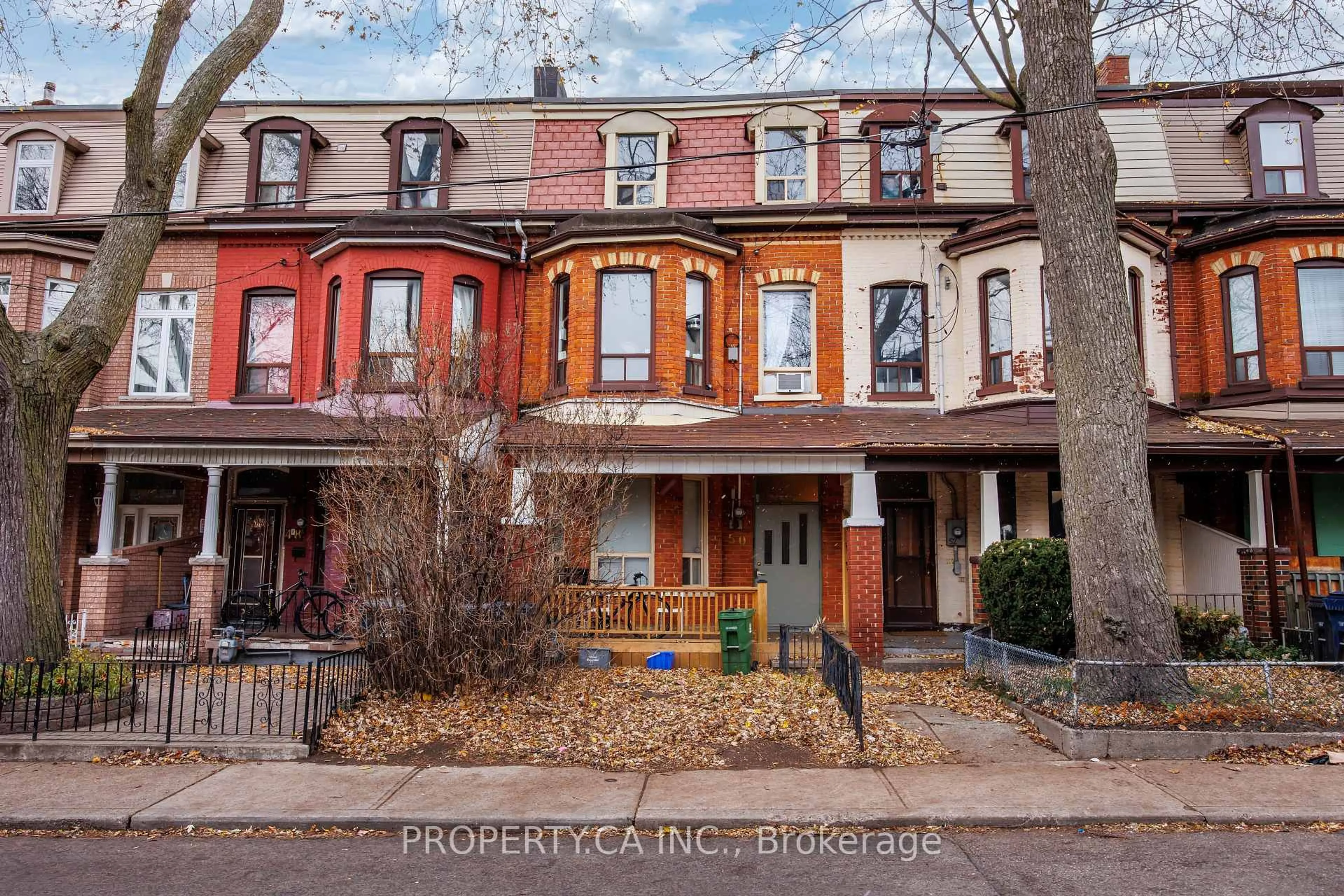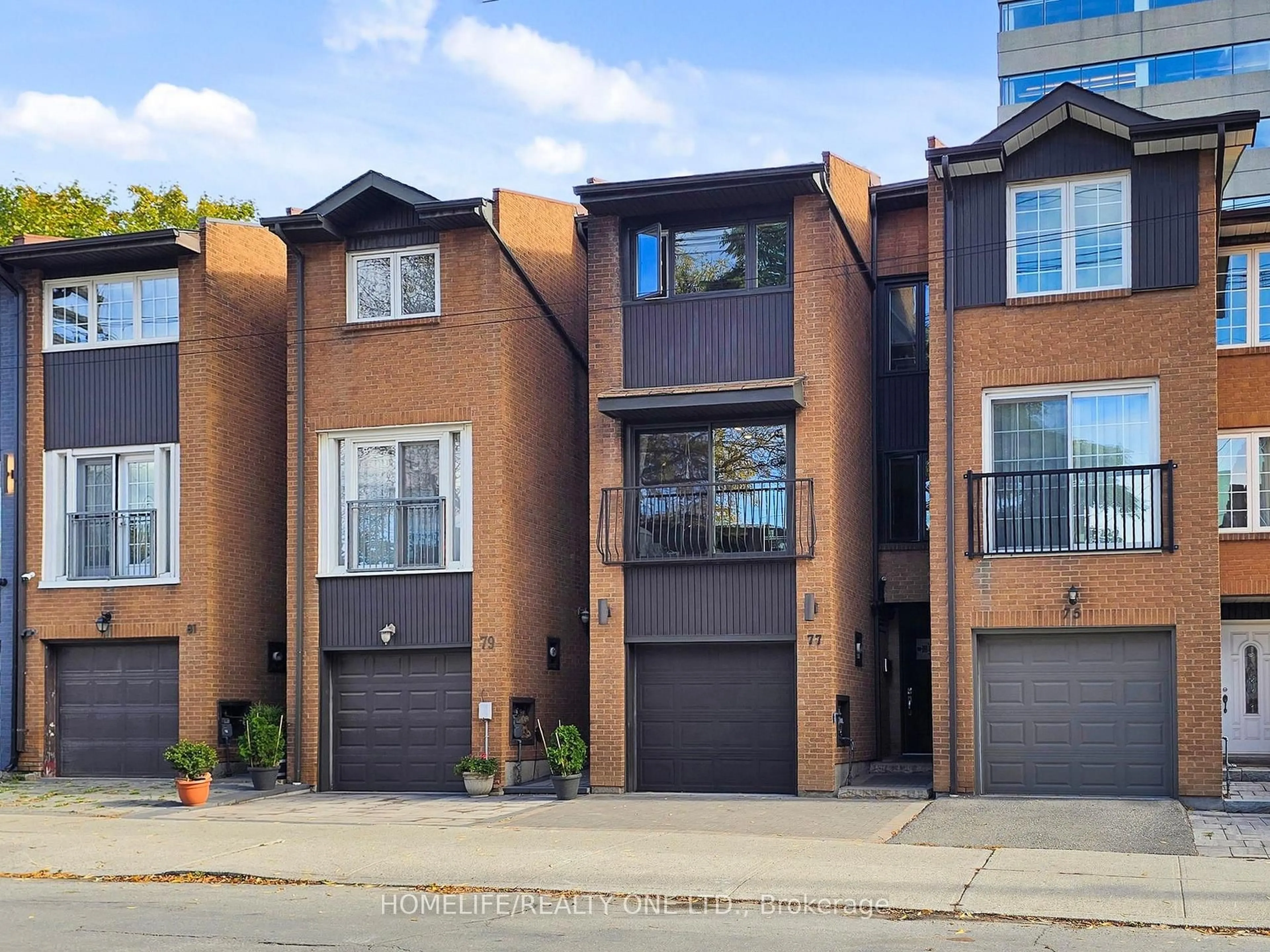Welcome to 487 Clendenan Ave. A sun-filled end-unit 2.5 storey home on an extra-deep 19.5 x 169 lot with rare lane access, garage, & potential for a garden suite. Homes with this combination of features are few and far between in The Junction.Step inside & youre immediately greeted by soaring Victorian ceiling heights, tall windows & the timeless proportions only homes of this era can offer. With over 1,600 sq. ft. above grade plus an unfinished basement, you have a blank canvas to create your ultimate family home.Immerse yourself in the heart of The Junction, a neighbourhood that blends small-town charm with urban vibrancy. Walk to indie coffee shops, artisanal bakeries, craft breweries, and eclectic restaurants. Spend weekends exploring High Parks trails, playgrounds, and farmers market. Families will love the strong sense of community, local festivals, and easy access to TTC, UP Express, & bike lanes for effortless commuting.487 Clendenan falls within Annette Street Jr. & Sr. Public School (highly regarded for its community feel) and Humberside Collegiate Institute (one of Torontos most desirable high schools). These address-based school designations make the home especially appealing for families planning long-term.For investors & renovators, the upside is tremendous. Consider Building a garden suite for additional rental income or investigate if expanding the home toward the rear taking advantage of the 169 ft. depth is possible . Modernize the existing structure & restore the Victorian character while layering in modern design, creating a showcase family home with historic charm. Or maintain & build upon the multi-unit configuration, enhancing it's full income potential. For families, its a rare chance to plant roots in one of Torontos most vibrant neighbourhoods, while for investors it represents a high-potential opportunity that can't be missed.Bring your vision to 487 Clendenan Ave and unlock its full potential in the heart of The Junction.
Inclusions: All Existing Appliances in "as is" conditon: Main Fl: White Frigidaire Fridge, Stainless Steel Adora Stove, 2nd Fl: White GE Fridge, White Hotpoint Stove, 3nd Fl: Stainless Steel Magic Chef Fridge, White Stove, Bsmt: Inglis Washer White, Moffat Dryer White. All Existing Light Fixtures. Garage Door Opener in 'as is Condition.
