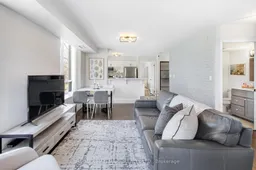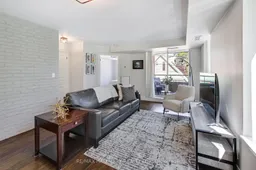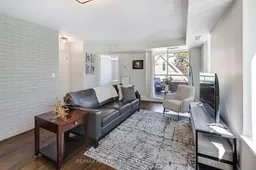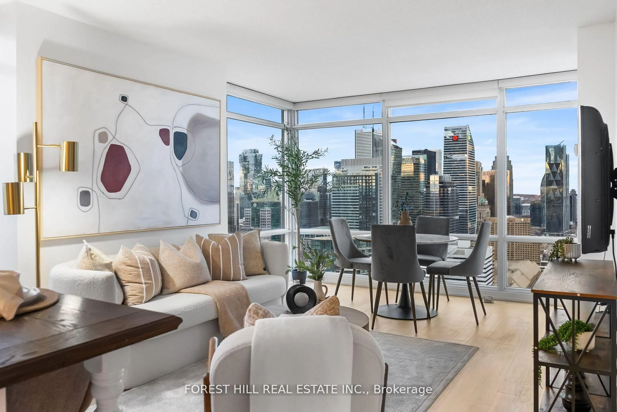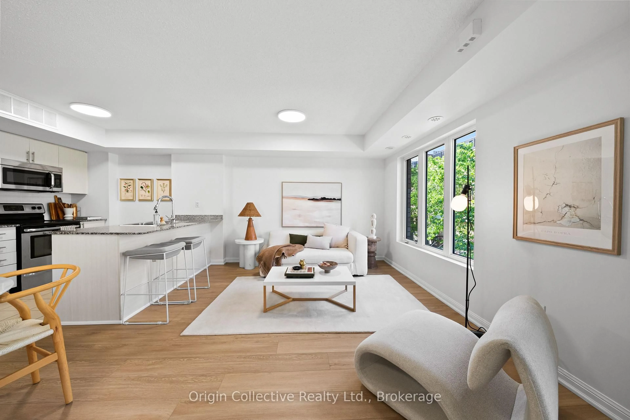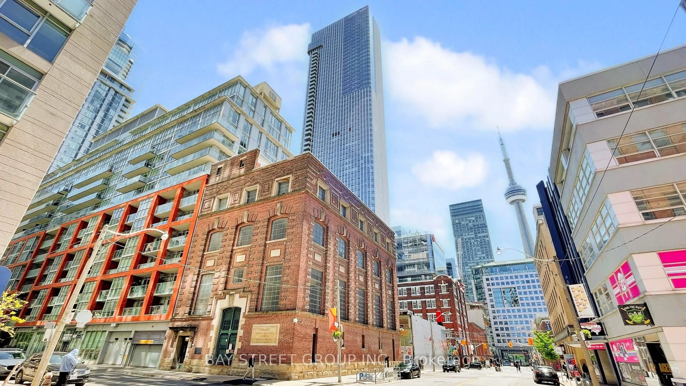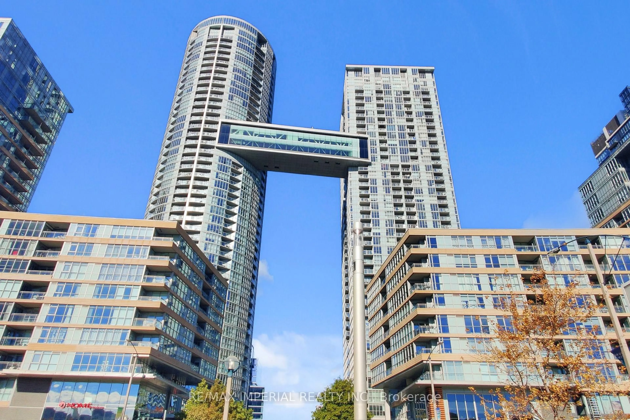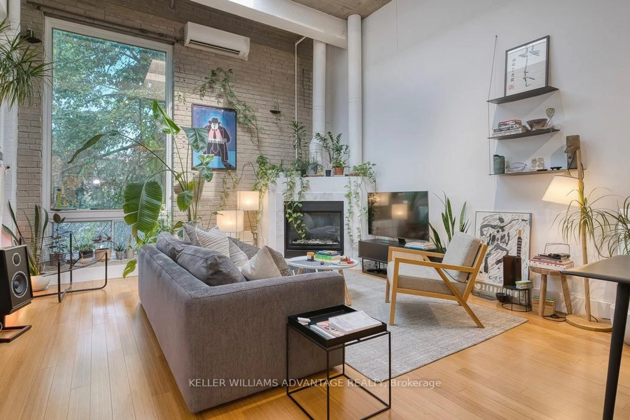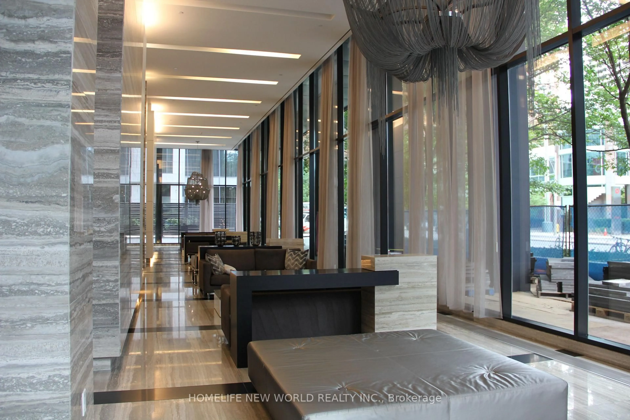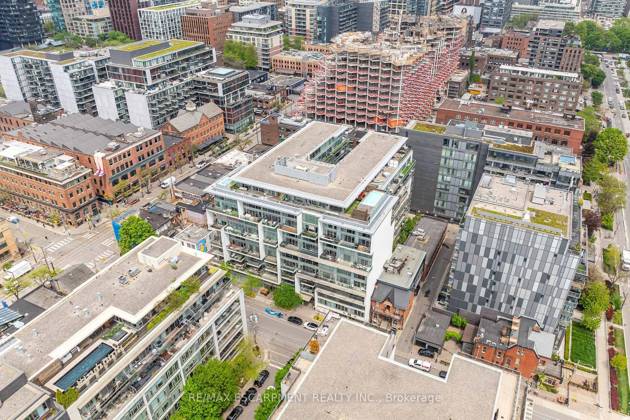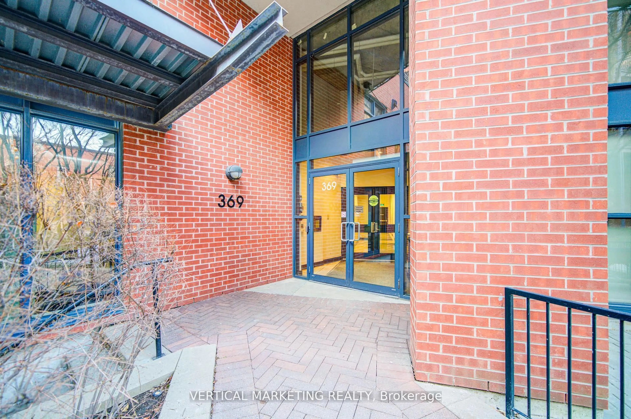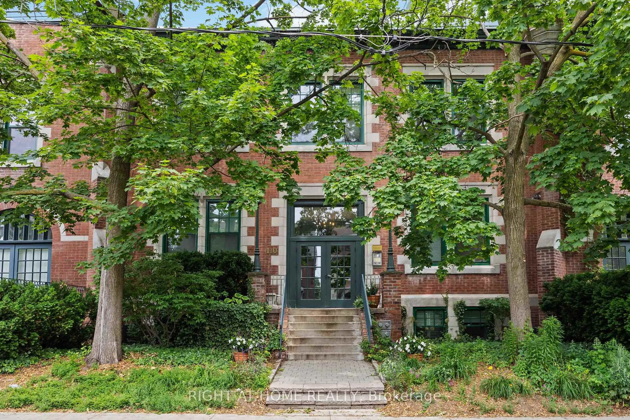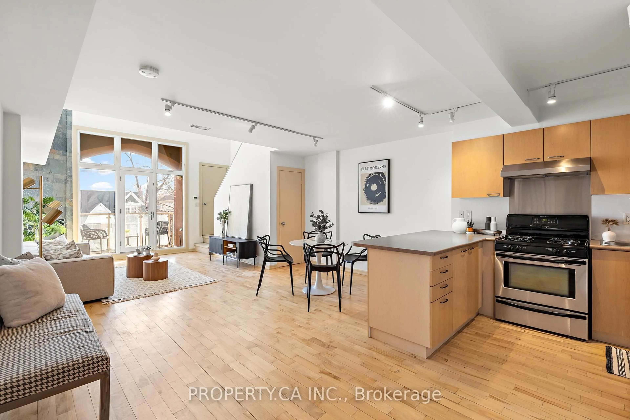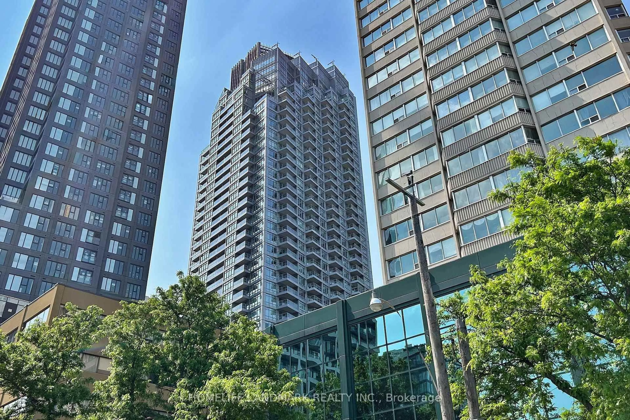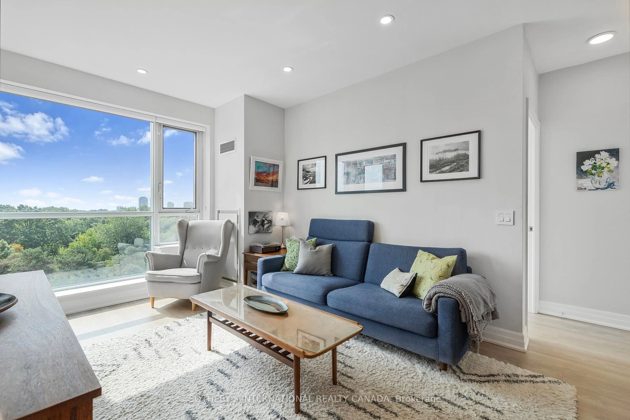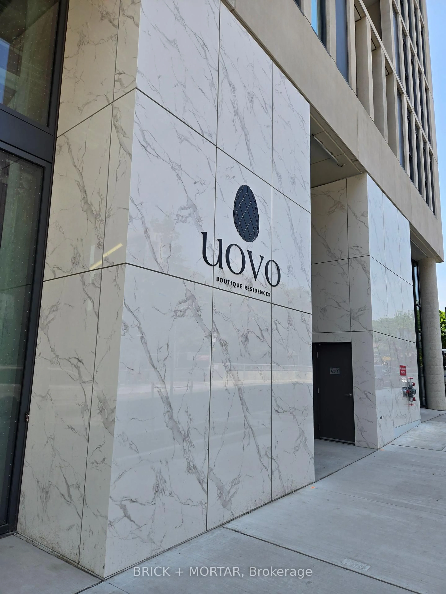Welcome To This Stylish, Updated Gem In The Heart Of Toronto's Sought-After Beach Neighbourhood! This Split Two-Bedroom,Two Full Bathroom Suite Offers A Functional Layout With Modern Upgrades That Perfectly Blend Comfort & Convenience. Facelifted In 2020, This Home Features A Sleek Kitchen With Updated Cabinets And Hardware, A S/S Stove & Newer Fridge,Dishwasher, & Microwave-Hood Fan, Vanity In Main Bathroom, Window Coverings, Hall Closet Doors & Fresh Inviting LightingTo Create A Bright, Inviting Space Throughout. With Smooth Ceilings (No More Popcorn) & Two Newer Heat Pumps, All Of TheDetails Have Been Covered. Just A 7 Minute Walk To Woodbine Beach Park Featuring The Boardwalk & On/Off Leash Dog Park,Woodbine Park Straight Across The Street With A Kids Playground, & An Array Of Charming Shops, Cafes And Restaurants, ThisLocation Is A True Lifestyle Destination. Don't Miss Out On This Fantastic Opportunity To Live In One Of Toronto's Most Vibrant And Friendly Communities!
Inclusions: Stainless Steel Fridge (2022), Stove, Dishwasher (2023), Microwave-Hood Fan (2020), White Washer And Dryer, All Window Coverings, Light Fixtures. Both Heat Pumps Replaced, LR 2023,Bedroom 2022.
