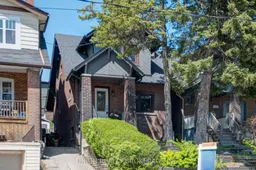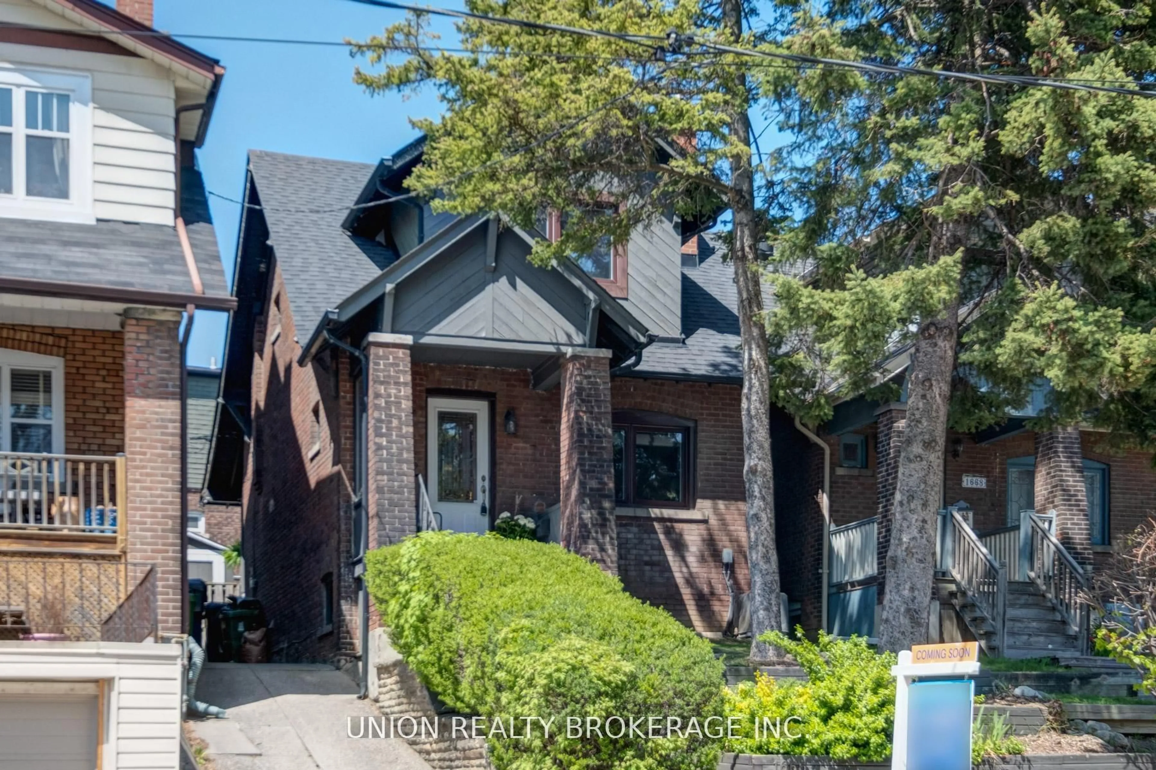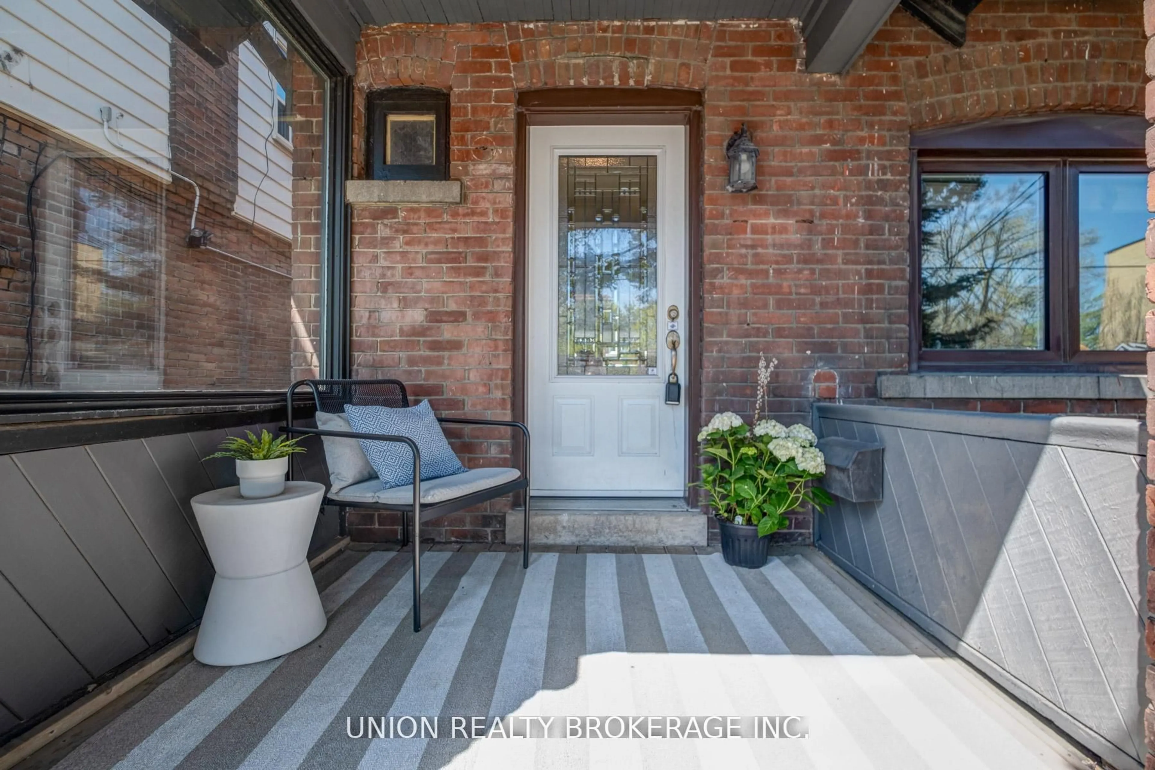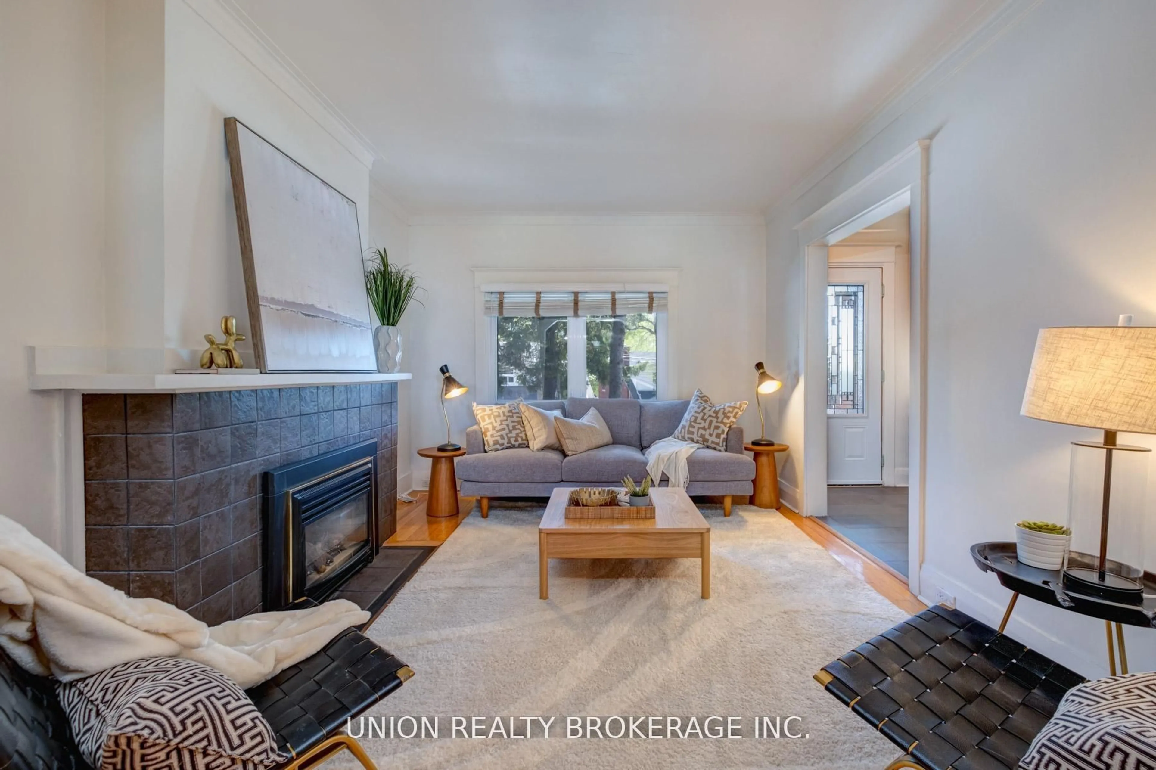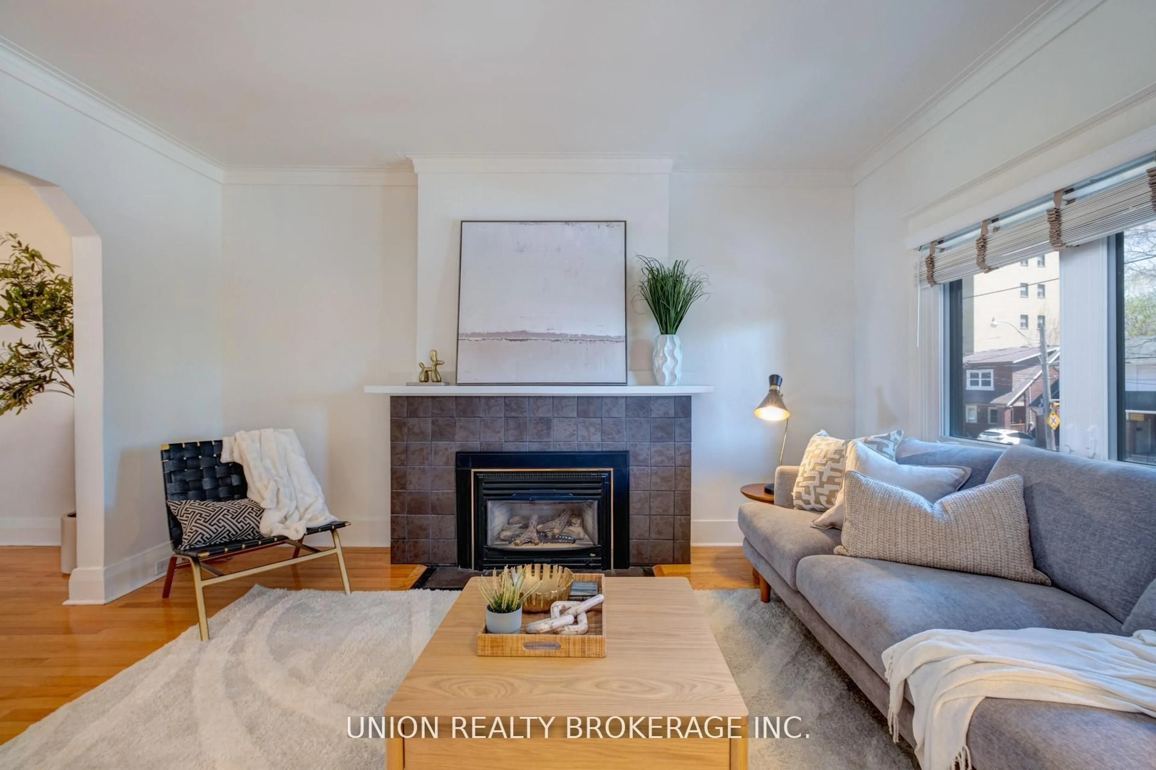1666 Gerrard St, Toronto, Ontario M4L 2A8
Contact us about this property
Highlights
Estimated valueThis is the price Wahi expects this property to sell for.
The calculation is powered by our Instant Home Value Estimate, which uses current market and property price trends to estimate your home’s value with a 90% accuracy rate.Not available
Price/Sqft$984/sqft
Monthly cost
Open Calculator

Curious about what homes are selling for in this area?
Get a report on comparable homes with helpful insights and trends.
*Based on last 30 days
Description
Offers Welcome Anytime on this Beach Hill Gem! Fall in love with the light-filled layout of this beautifully renovated three-bedroom, two-bathroom family home, ideally perched above street level for enhanced privacy. The bright and welcoming open-concept main floor features charming stained glass accent windows, a cozy gas fireplace, and spacious living and dining areas. A modern, updated kitchen overlooks the private, fenced backyard perfect for entertaining or simply relaxing. Upstairs, a skylight floods the second floor with natural light, highlighting three generously sized bedrooms. Enjoy serene treetop views from the primary bedroom, along with new wide plank hardwood floors and an updated four-piece family bathroom. The finished basement offers a versatile space, ideal for a recreation room, along with an additional bedroom, and a work-from-home space complete with an updated three-piece bathroom and new flooring. Located steps from Bowmore Public School, Fairmount Park and TTC access, this is a fantastic opportunity to own a detached home in a highly walkable neighbourhood, close to great schools, local shops, and trendy restaurants.
Property Details
Interior
Features
Main Floor
Dining
4.92 x 2.92hardwood floor / W/O To Yard
Kitchen
4.92 x 2.27Renovated / W/O To Deck
Living
4.33 x 3.36Hardwood Floor
Exterior
Features
Property History
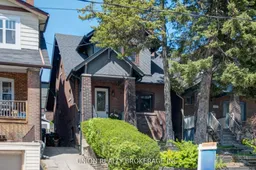 26
26