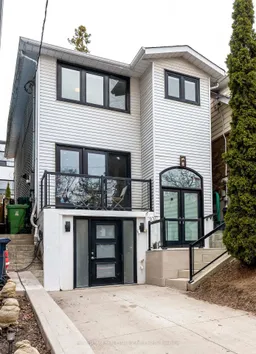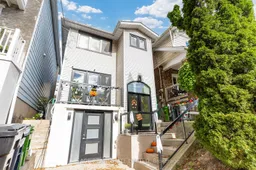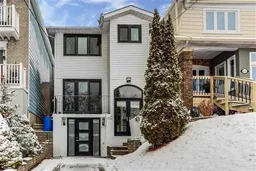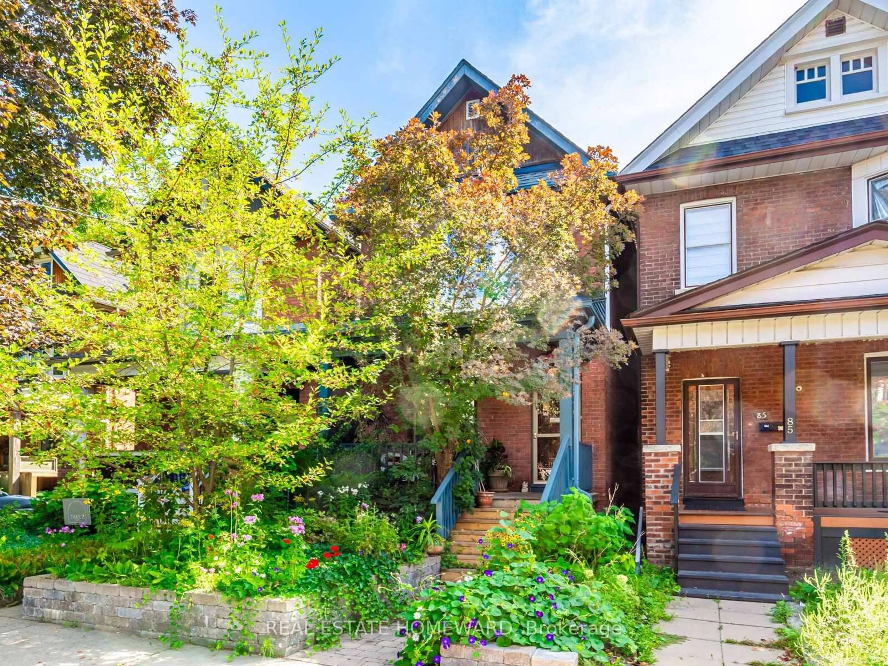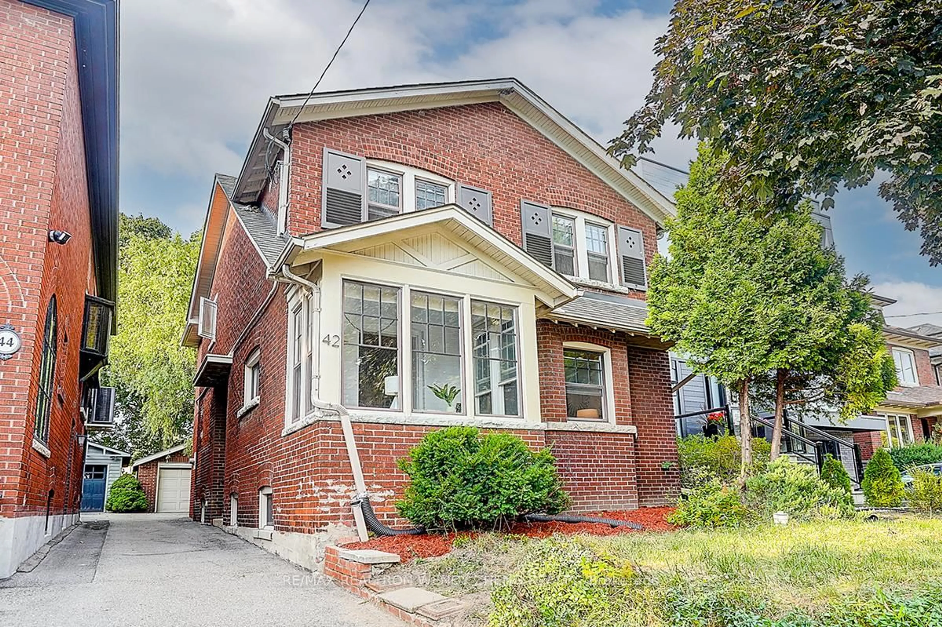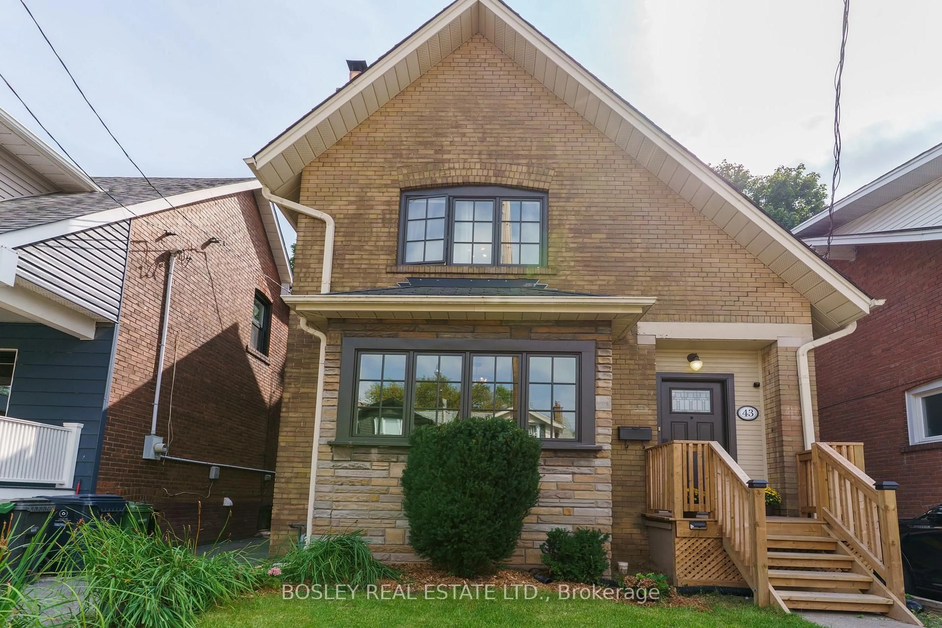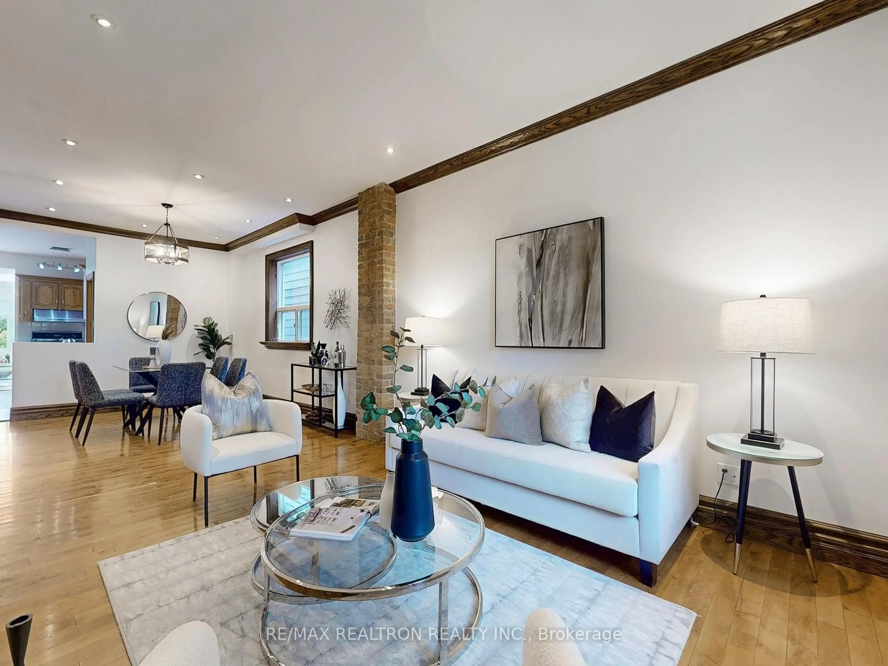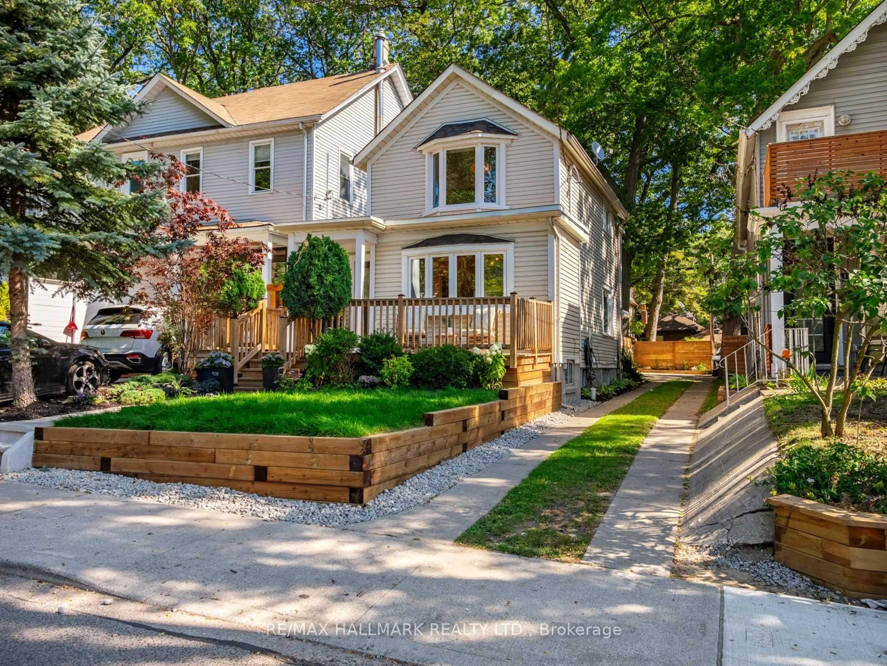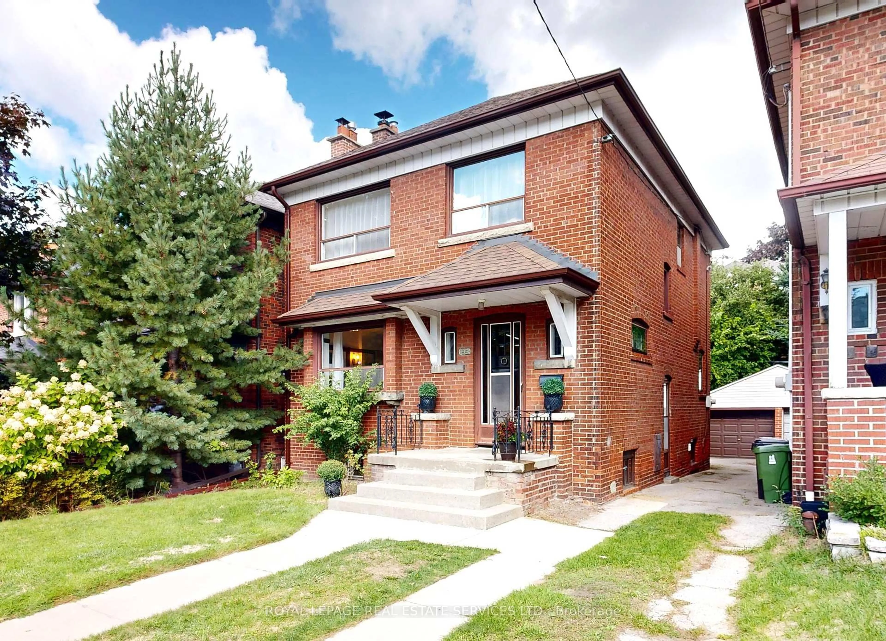Welcome to this beautifully updated detached 3 bedroom home, featuring new flooring throughout! This charming property boasts a private driveway with parking for 2 cars and a bright, spacious layout perfect for comfortable living. The modern kitchen, generous bedrooms, and inviting living space overlooking the fenced in backyard makes this home ideal for families or anyone seeking extra space. The primary bedroom includes a 4 piece ensuite bathroom and large closet. Beautiful skylight on the 2nd floor brings an abundance of light all the way down to the main floor. The dining room has a walk out to the balcony, which is perfect for drinking your morning coffee and enjoying the sunshine. The renovated kitchen has tons of cupboard and storage space, granite counters and stainless steel appliances. Enjoy the fenced in backyard with a hot tub, large shed and professionally landscaped, perfect for relaxing or entertaining. The finished basement includes an extra bedroom, ideal for a nanny or in-law suite, home office or additional living space. The whole house has been freshly painted. Railings out front replaced in 2024. Conveniently located with steps to Norway PS, Bowmore PS, Cassels park, transit, short walk to the Beach and all of the amenities the area has to offer. This home is move in ready and a must see!
Inclusions: Existing Fridge, Gas Stove, Dishwasher, Hood Vent, Washing Machine and Dryer, Fridge in basement, Electrical Light Fixtures, Window Coverings, Hot Tub, Teepee Tent in backyard, EV charger, armoire in basement bedroom.
