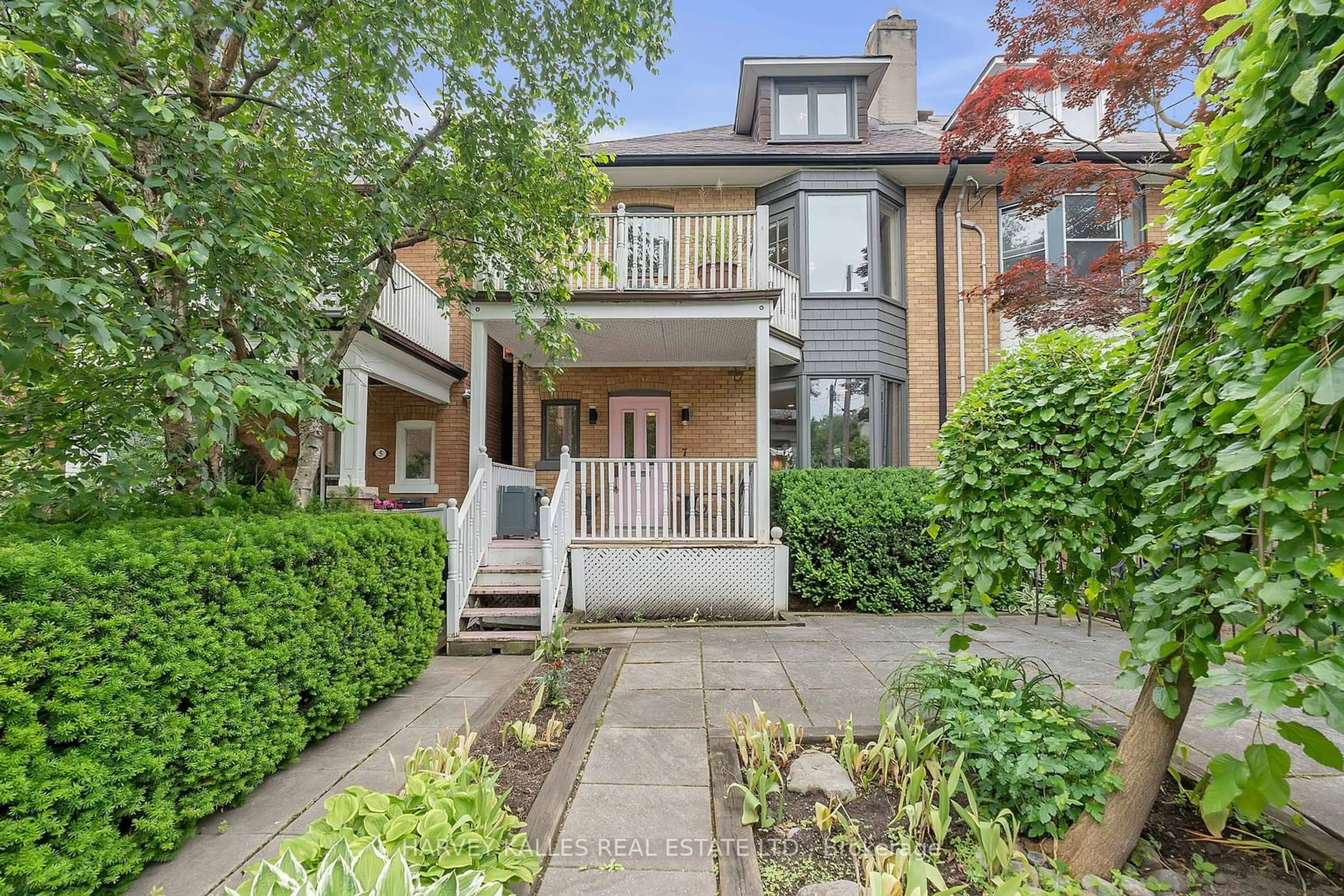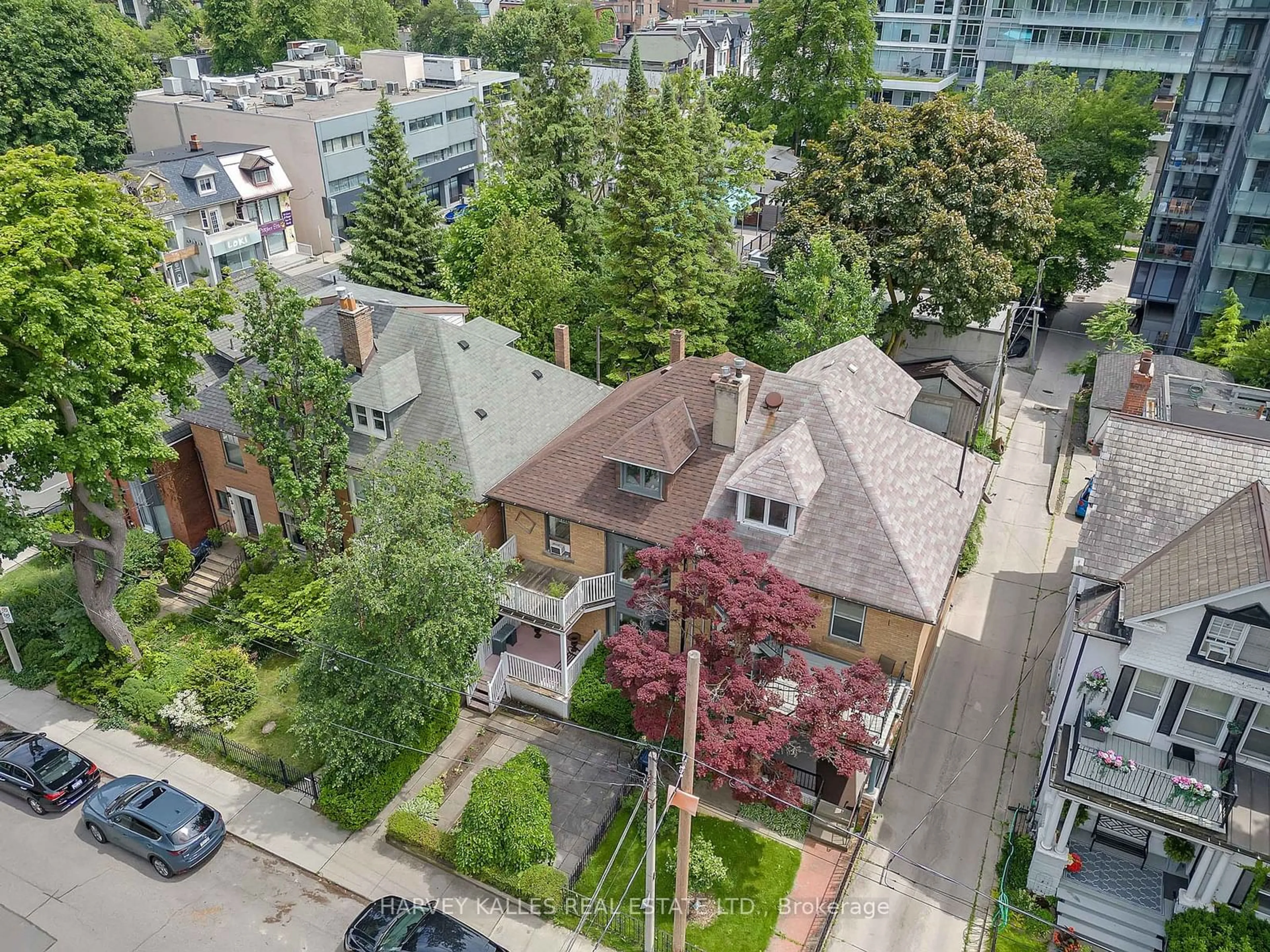7 Chicora Ave, Toronto, Ontario M5R 1T7
Contact us about this property
Highlights
Estimated ValueThis is the price Wahi expects this property to sell for.
The calculation is powered by our Instant Home Value Estimate, which uses current market and property price trends to estimate your home’s value with a 90% accuracy rate.$2,335,000*
Price/Sqft-
Days On Market59 days
Est. Mortgage$11,591/mth
Tax Amount (2023)$9,029/yr
Description
Welcome to 7 Chicora Ave, a charming semi-detached home ideally situated in the Annex, just steps away from the vibrant Yorkville, Summerhill, Davenport & Avenue Rd & Hazelton Lanes. This home offers unparalleled access to some of the city's best shopping, dining, & entertainment options. Boasting three floors of luxurious living space, this residence offers the perfect blend of modern convenience & classic charm. As you step inside, you'll be greeted by a spacious main floor featuring an open-concept layout, perfect for entertaining guests or simply relaxing with family. The gourmet kitchen is a chef's dream, complete with granite countertops, a large island, stainless steel appliances & ample storage space. On the second floor, you'll find two generously sized bedrooms, both with walkouts to large decks, washroom & family room. The private 3rd-floor retreat features large closets & a 4-piece en-suite. The basement apartment offers additional income potential or space for guests, the possibilities are endless. The backyard oasis is a lush private retreat perfect for unwinding after a long day. Don't miss your chance to own this truly remarkable property!
Property Details
Interior
Features
Main Floor
Living
4.09 x 4.98Hardwood Floor / Bay Window / O/Looks Dining
Dining
2.64 x 3.89Hardwood Floor / Large Window / Combined W/Kitchen
Kitchen
3.99 x 3.89Centre Island / Granite Counter / Stainless Steel Appl
Exterior
Features
Property History
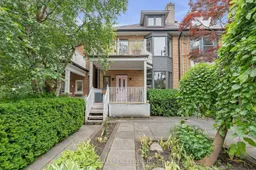 31
31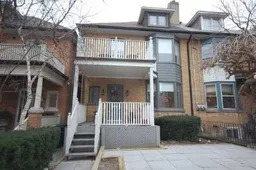 1
1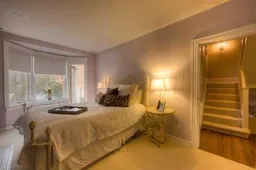 9
9Get up to 1% cashback when you buy your dream home with Wahi Cashback

A new way to buy a home that puts cash back in your pocket.
- Our in-house Realtors do more deals and bring that negotiating power into your corner
- We leverage technology to get you more insights, move faster and simplify the process
- Our digital business model means we pass the savings onto you, with up to 1% cashback on the purchase of your home
