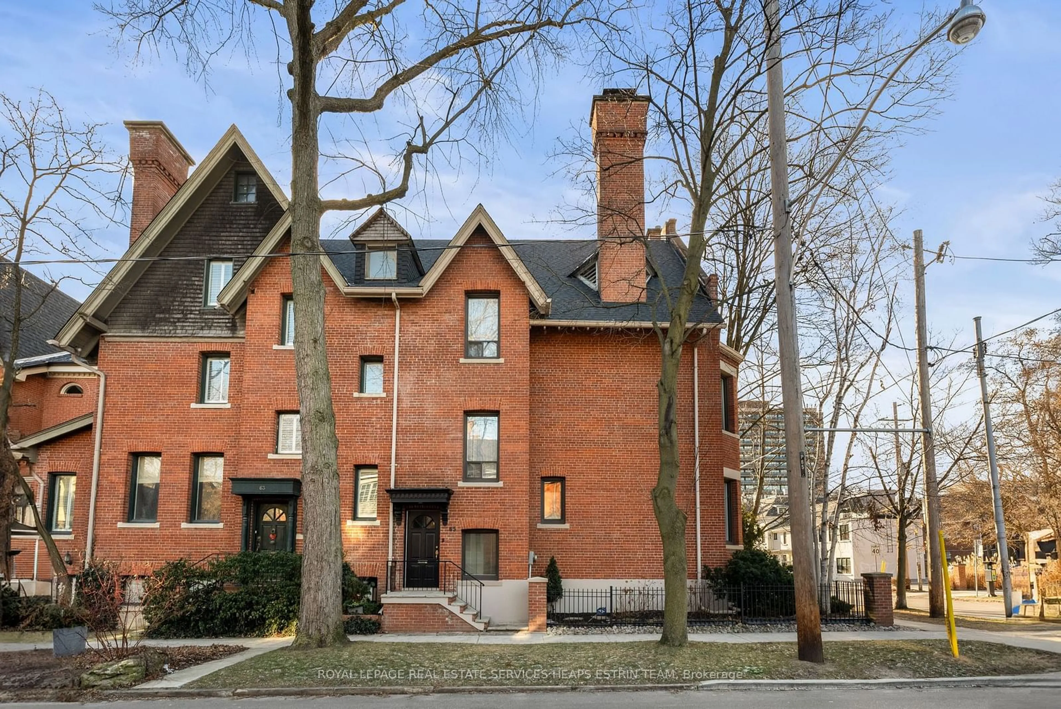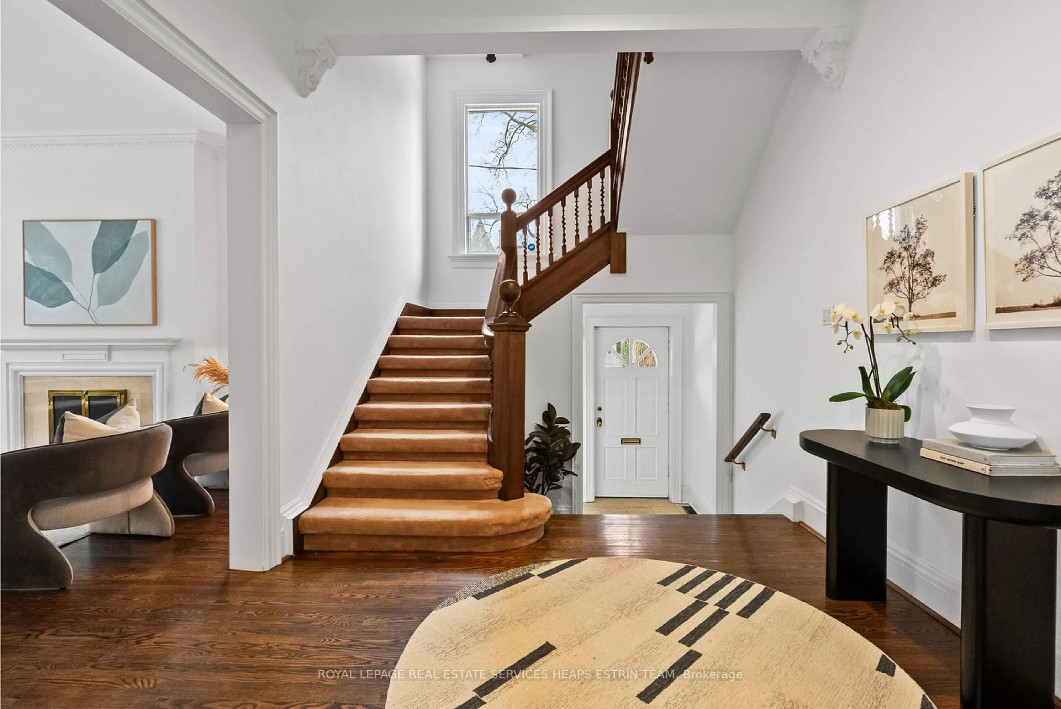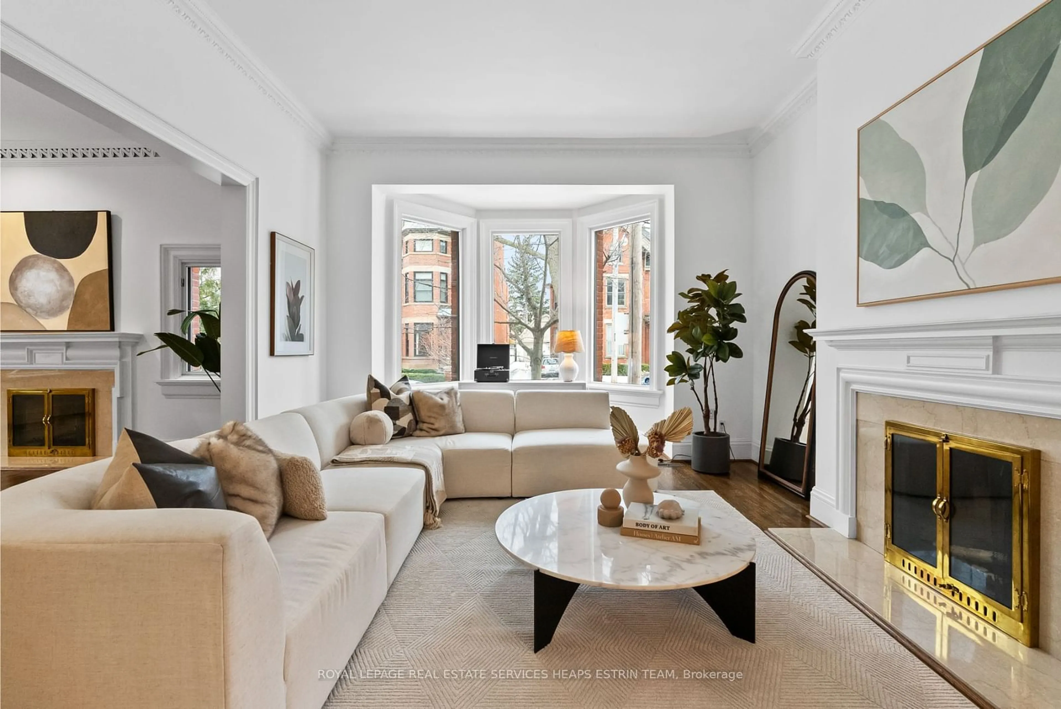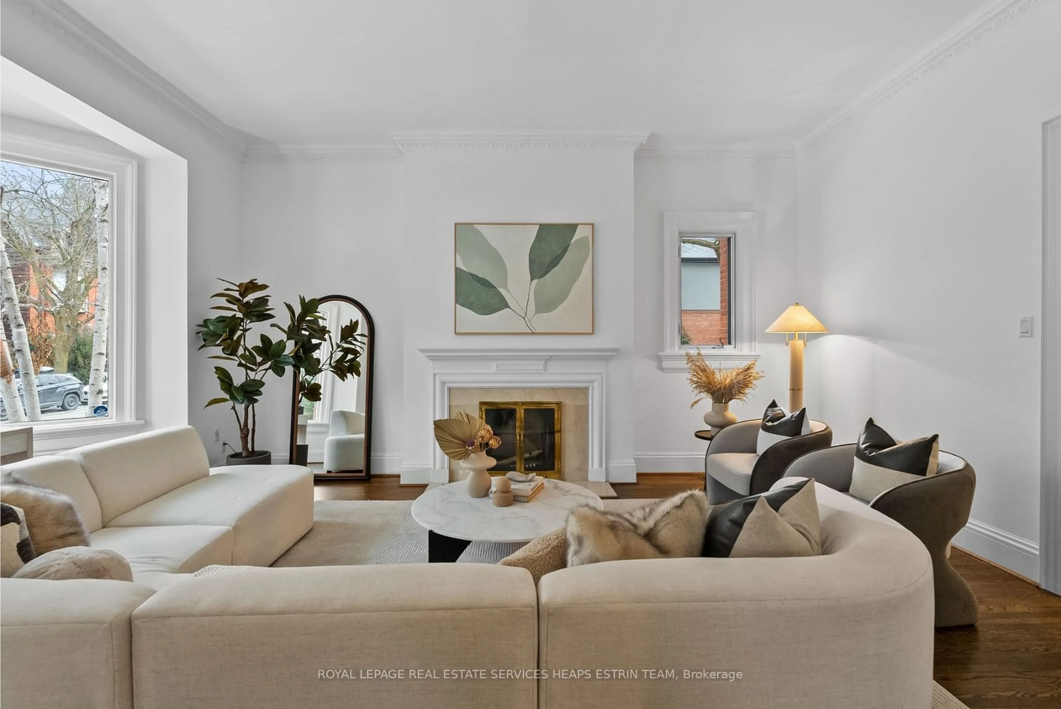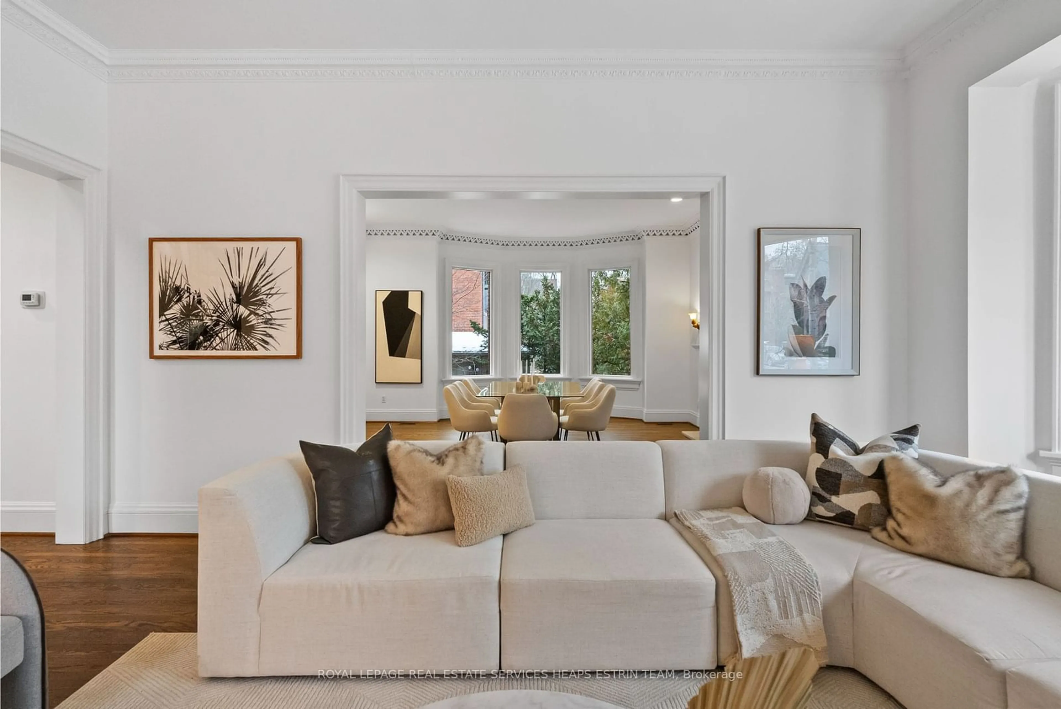65 Elgin Ave, Toronto, Ontario M5R 1G5
Contact us about this property
Highlights
Estimated ValueThis is the price Wahi expects this property to sell for.
The calculation is powered by our Instant Home Value Estimate, which uses current market and property price trends to estimate your home’s value with a 90% accuracy rate.Not available
Price/Sqft$1,236/sqft
Est. Mortgage$17,157/mo
Tax Amount (2024)$17,665/yr
Days On Market33 days
Description
A rare offering in the heart of the Annex, 65 Elgin Avenue blends historic elegance with modern comfort. This grand residence features soaring ceilings, intricate millwork, and multiple fireplaces, with expansive south, west & north-facing windows filling the home with natural light. A formal living & dining room, a chef's kitchen with granite counters, ample storage, and a walkout to the backyard and parking. The second level boasts a spacious primary suite with a fireplace, walk-in closet, and luxurious ensuite with a custom double vanity, soaker tub, shower & bidet. A second bedroom/office with an ensuite, built-ins & a fireplace adds further charm. The third level features loft-style bedrooms, one with city views & a fireplace, plus a full bath & laundry nook. The lower level is a character-filled retreat with exposed brick, soaring ceilings, a recreation room with a wood-burning fireplace, and a dedicated wine cellar. **EXTRAS** 65 Elgin Avenue is just steps from Yorkville, U of T & transit. Enjoy top-tier dining, boutiques, cultural hotspots, parks & top schools. Close to museums, cafes & Bloor St shopping, offering the best of city living at your doorstep.
Property Details
Interior
Features
Main Floor
Dining
5.46 x 5.41Crown Moulding / Fireplace / Bay Window
Kitchen
3.89 x 3.18Granite Counter / W/O To Yard / Breakfast Area
Living
6.68 x 4.29Fireplace / Bay Window / Crown Moulding
Exterior
Features
Parking
Garage spaces 1
Garage type Detached
Other parking spaces 1
Total parking spaces 2
Property History
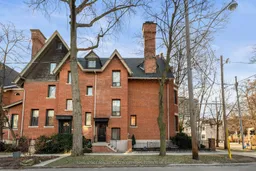 33
33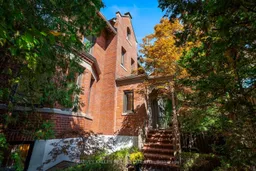
Get up to 1% cashback when you buy your dream home with Wahi Cashback

A new way to buy a home that puts cash back in your pocket.
- Our in-house Realtors do more deals and bring that negotiating power into your corner
- We leverage technology to get you more insights, move faster and simplify the process
- Our digital business model means we pass the savings onto you, with up to 1% cashback on the purchase of your home
