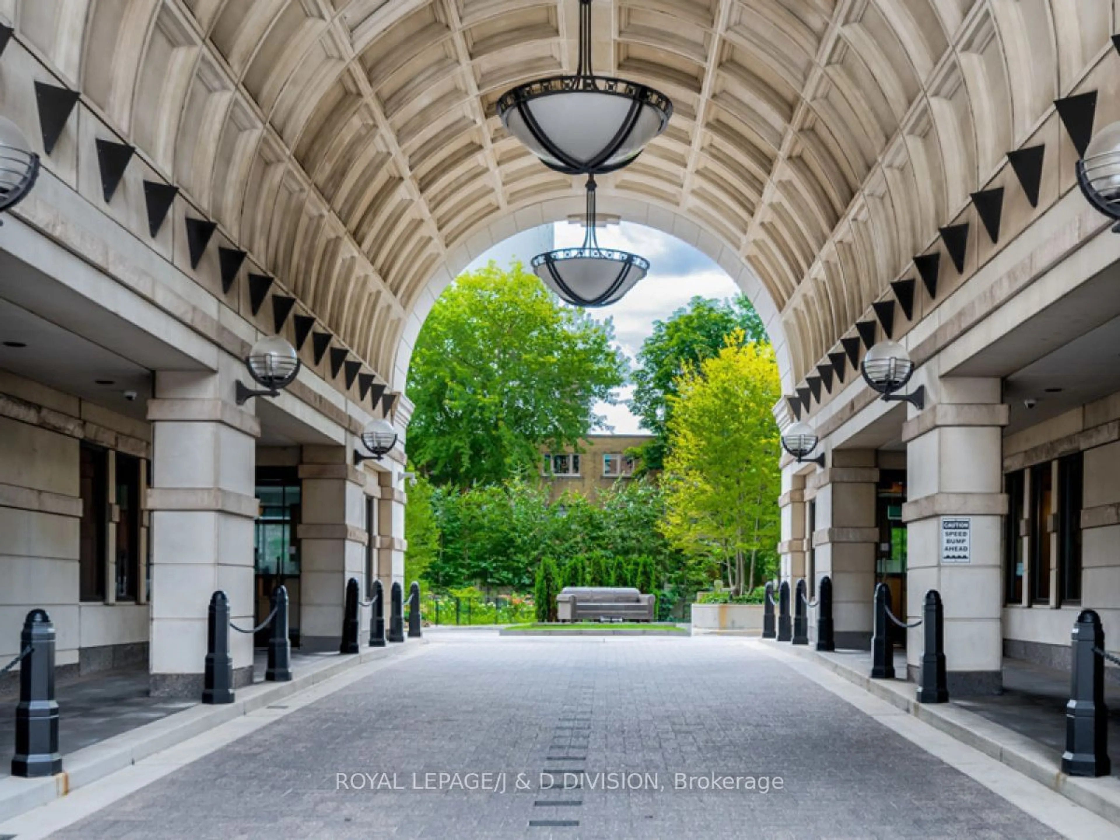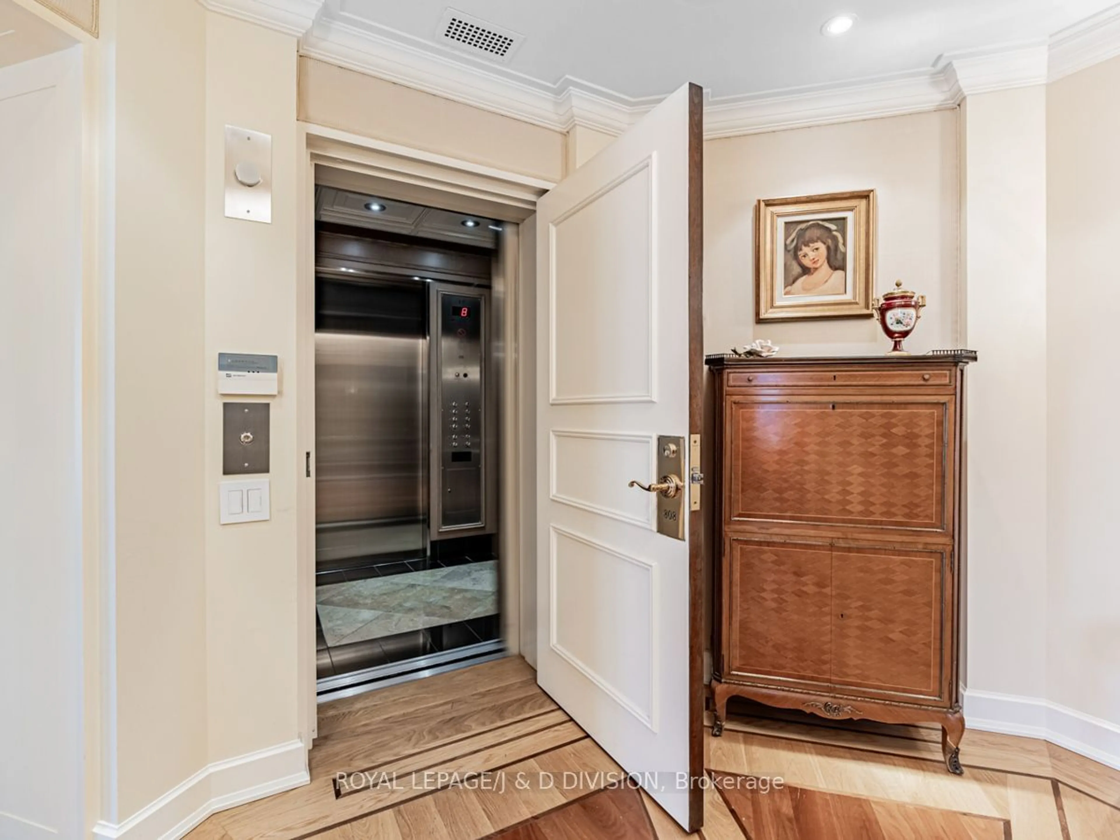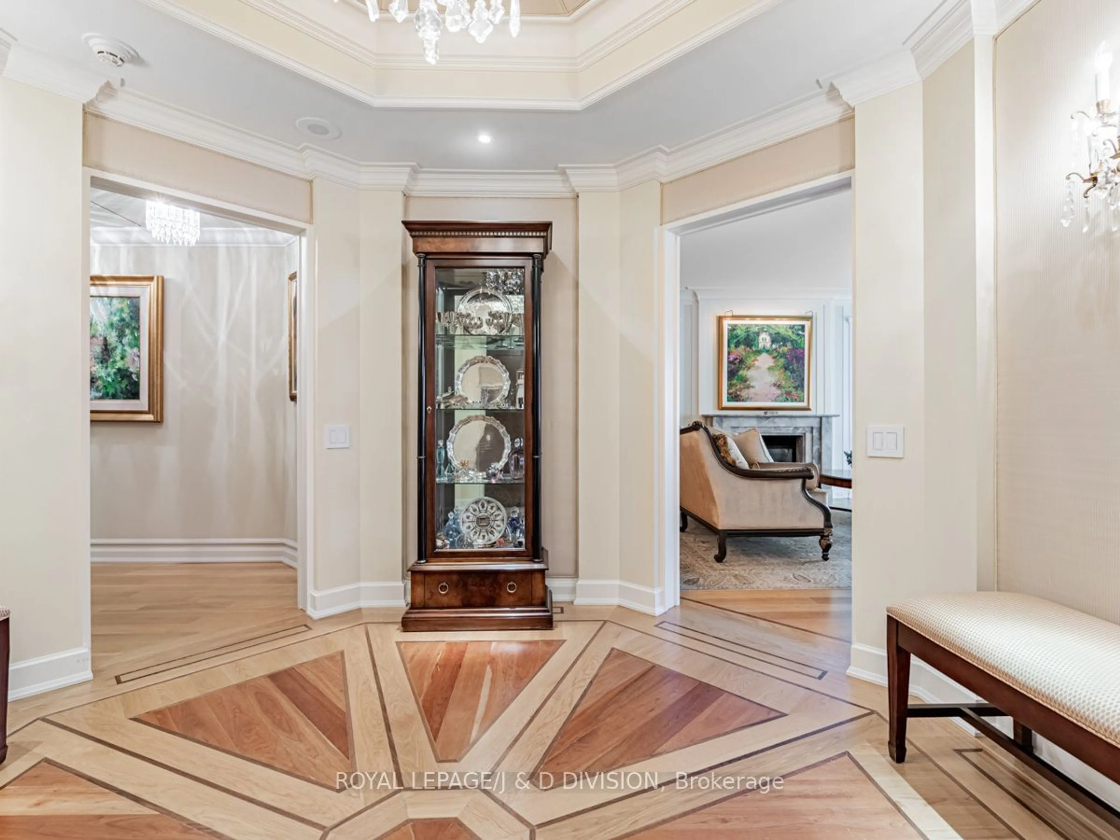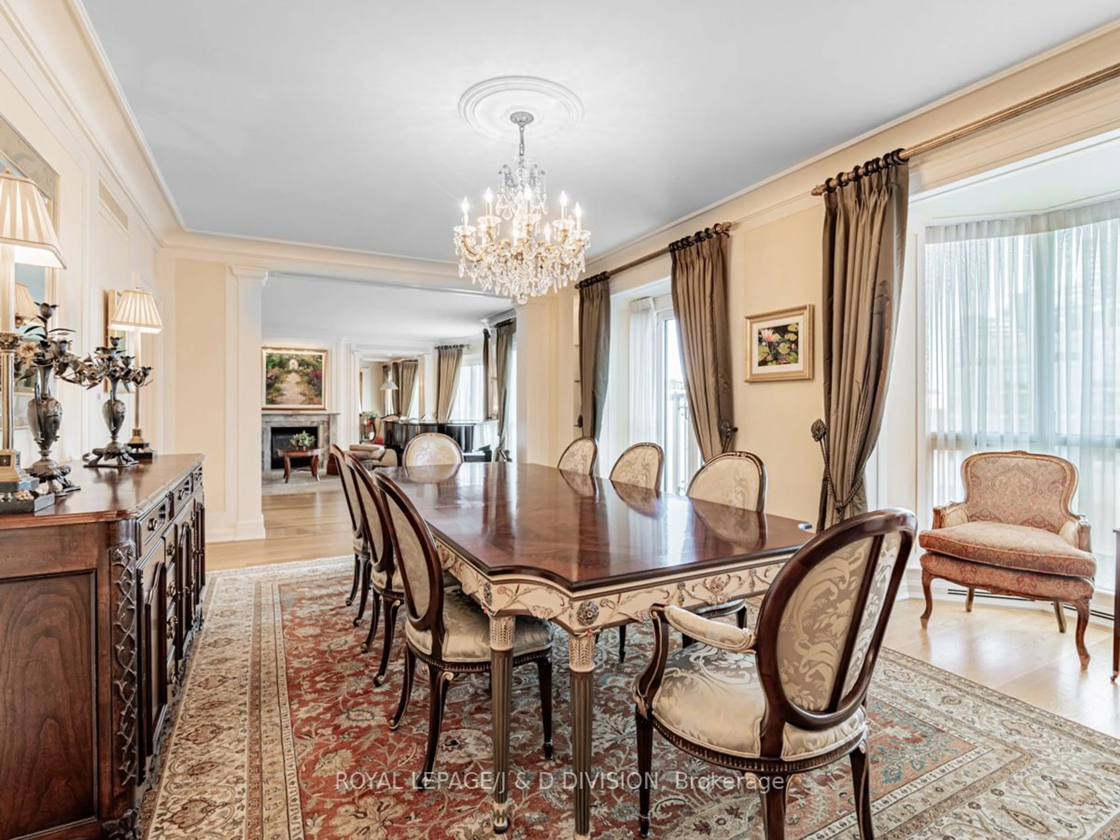38 Avenue Rd #808, Toronto, Ontario M5R 2G2
Contact us about this property
Highlights
Estimated ValueThis is the price Wahi expects this property to sell for.
The calculation is powered by our Instant Home Value Estimate, which uses current market and property price trends to estimate your home’s value with a 90% accuracy rate.Not available
Price/Sqft$1,629/sqft
Est. Mortgage$23,577/mo
Maintenance fees$5409/mo
Tax Amount (2024)$21,923/yr
Days On Market54 days
Description
The Prince Arthur! Direct elevator access into this magnificent & rarely offered suite! Feels like a bungalow in the sky! Featuring 3 bedrooms & 5 bathrooms, east views over Yorkville & west sunset views. Expansive dining room opens to living room w/fireplace & library. Large primary bedroom located in a private wing features His & Hers ensuites, His & Hers W/I closets, seating area & W/O to balcony. Beautiful spacious kitchen w/centre island & breakfast area. 2nd bedroom with 4 pc. ensuite & W/I closet. 3rd bedroom or office with W/O to balcony. Crown moulding & beautiful millwork throughout. Lots of storage space. The superb 24 hr. concierge team provides supreme service to meet your every whim. This is the luxury address you've been waiting for with approx. 3500 S.F. of quiet & distinctive living space in the heart of Yorkville. A vibrant loc'n adjacent to Yorkville Village, Whole Foods, fine dining, outdoor patios, world renowned shops, The Rom, art galleries & public transit.
Property Details
Interior
Features
Main Floor
Foyer
3.48 x 3.35Hardwood Floor / Coffered Ceiling / Halogen Lighting
Living
7.80 x 6.49Hardwood Floor / Crown Moulding / Fireplace
Dining
6.40 x 4.88Hardwood Floor / O/Looks Living / Juliette Balcony
Kitchen
4.27 x 3.66Hardwood Floor / B/I Desk / Juliette Balcony
Exterior
Features
Parking
Garage spaces 4
Garage type Underground
Other parking spaces 0
Total parking spaces 4
Condo Details
Amenities
Concierge, Exercise Room, Media Room, Party/Meeting Room, Sauna, Visitor Parking
Inclusions
Property History
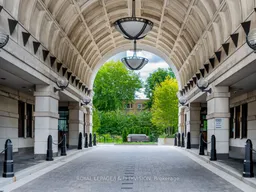 40
40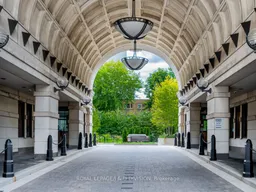
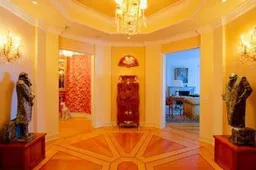
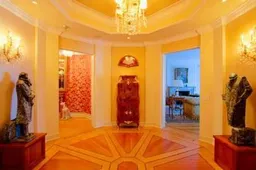
Get up to 1% cashback when you buy your dream home with Wahi Cashback

A new way to buy a home that puts cash back in your pocket.
- Our in-house Realtors do more deals and bring that negotiating power into your corner
- We leverage technology to get you more insights, move faster and simplify the process
- Our digital business model means we pass the savings onto you, with up to 1% cashback on the purchase of your home
