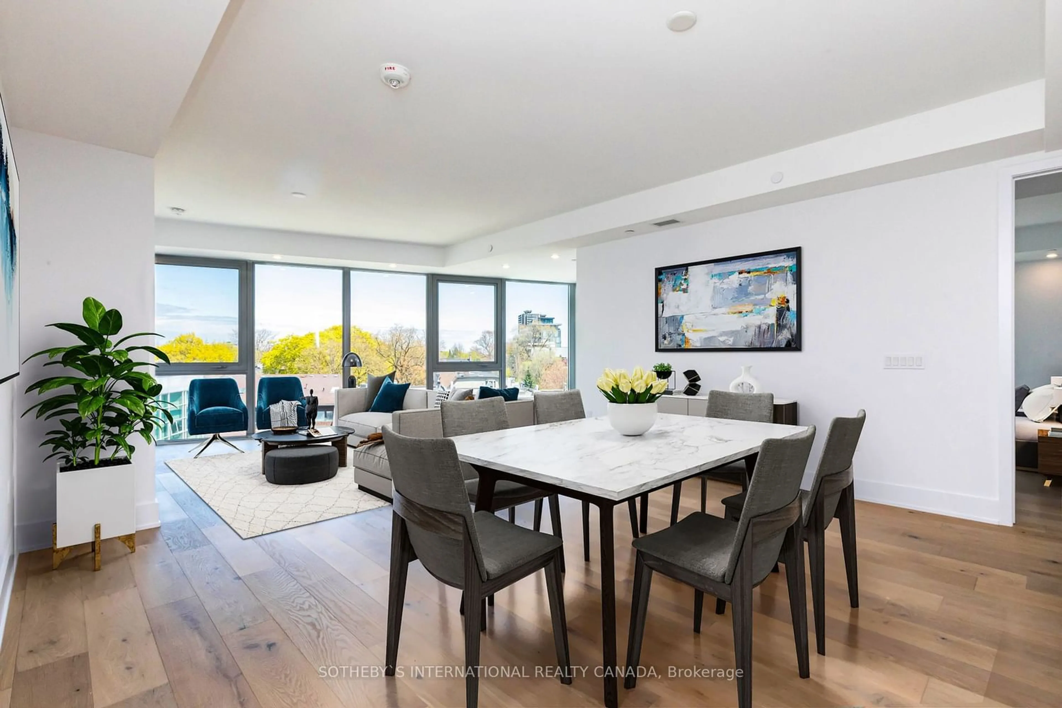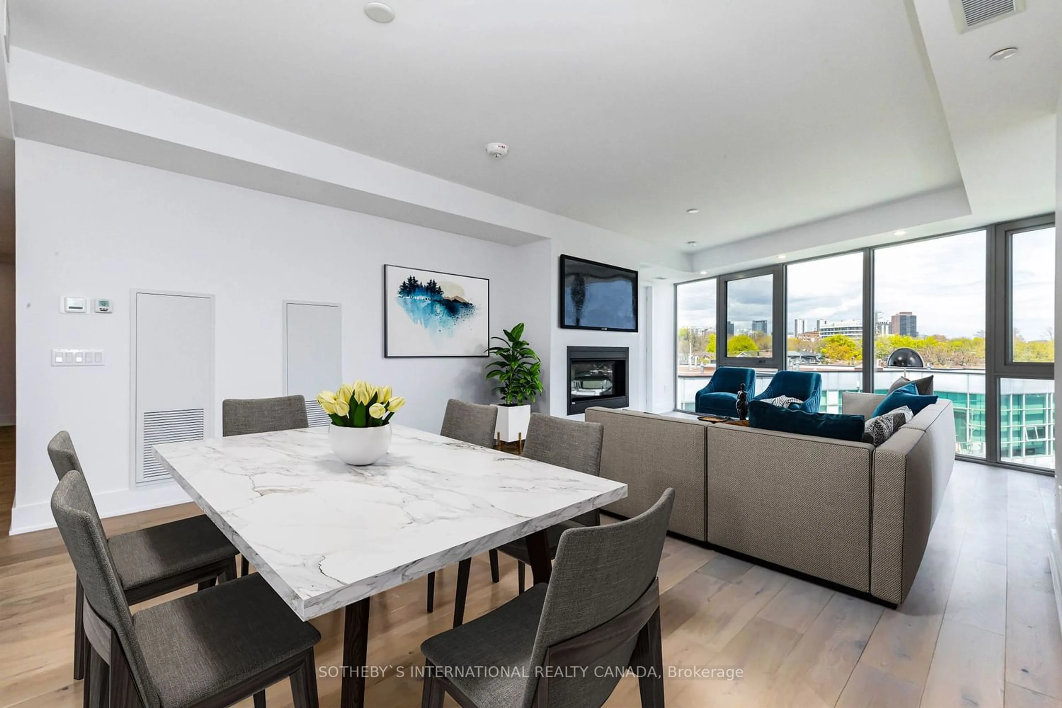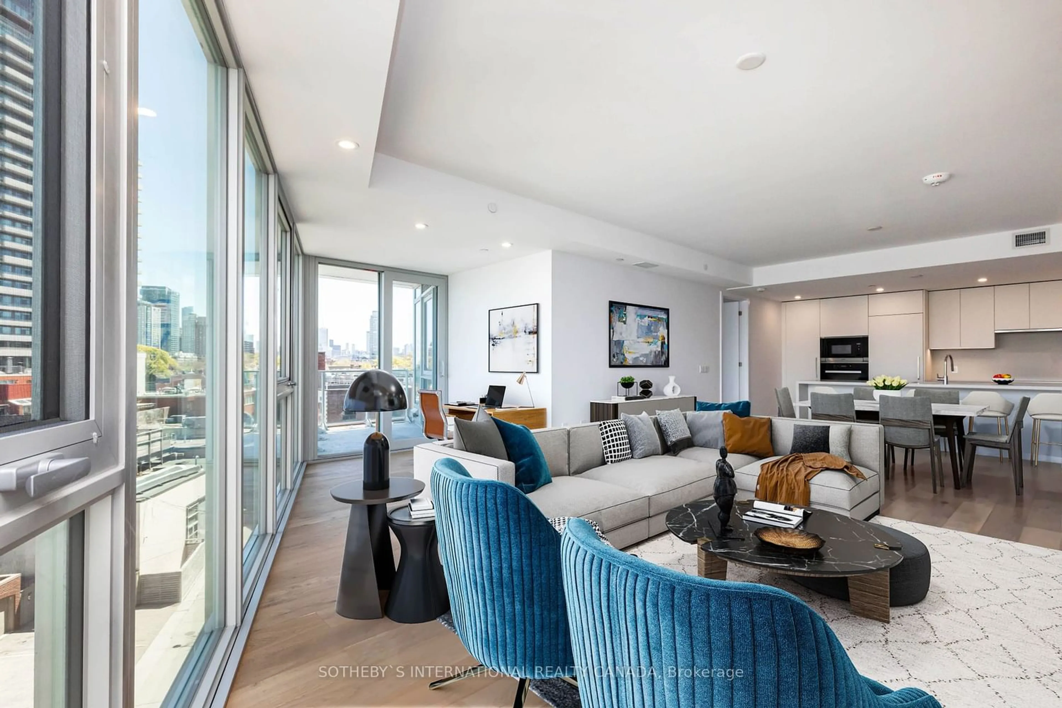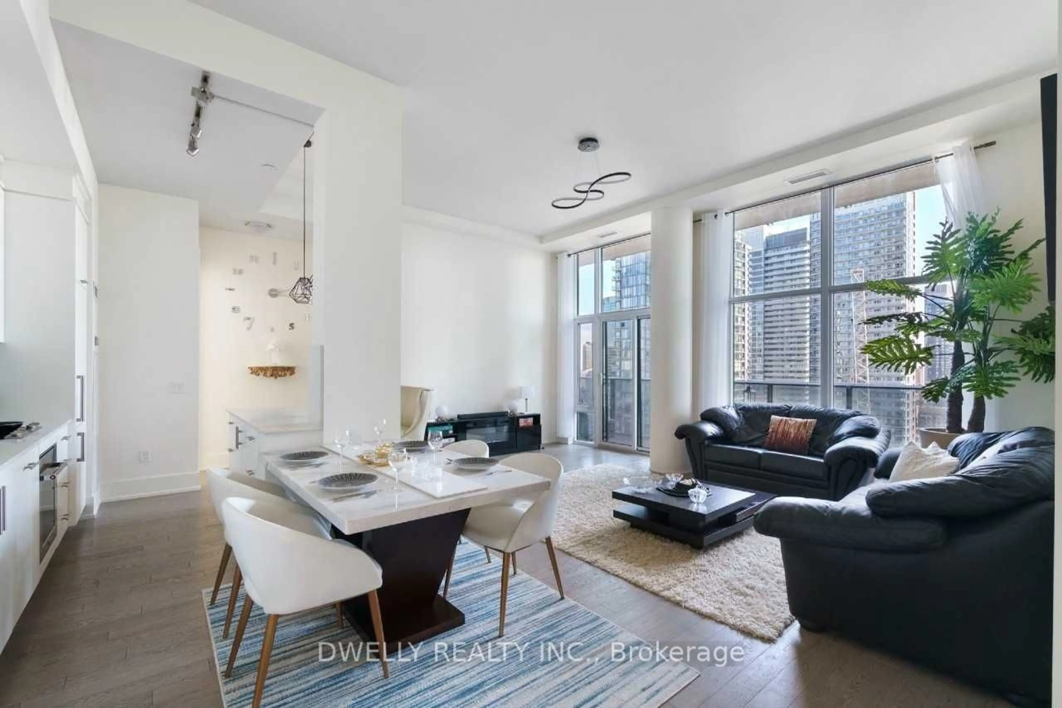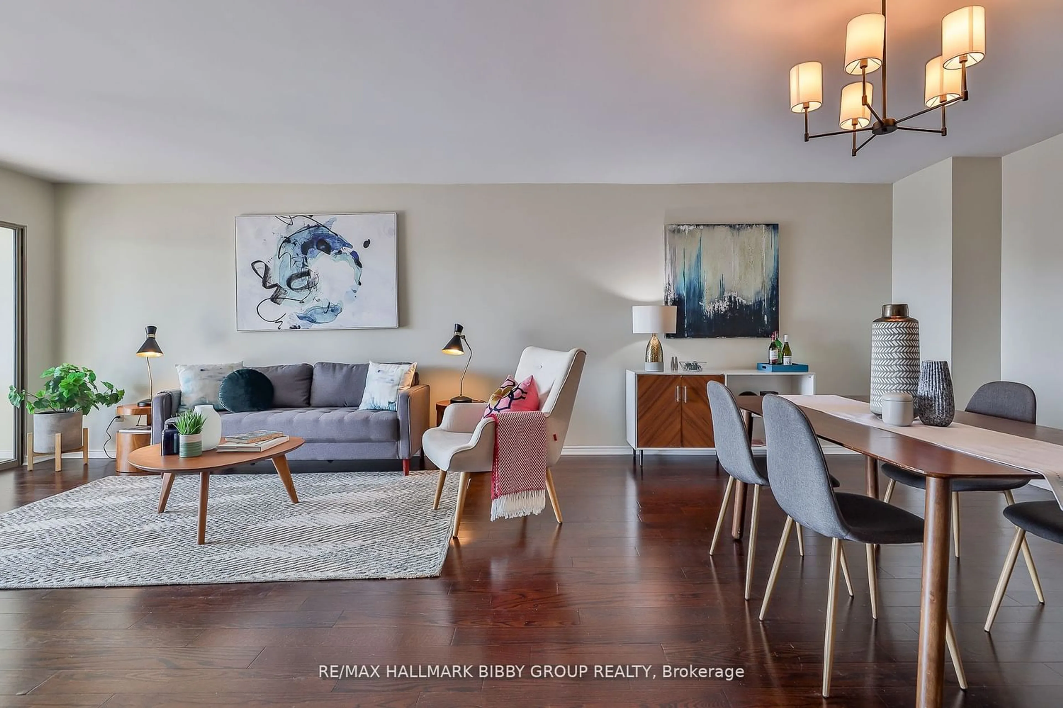346 Davenport Rd #404, Toronto, Ontario M5R 1K6
Contact us about this property
Highlights
Estimated ValueThis is the price Wahi expects this property to sell for.
The calculation is powered by our Instant Home Value Estimate, which uses current market and property price trends to estimate your home’s value with a 90% accuracy rate.$1,291,000*
Price/Sqft$1,306/sqft
Days On Market54 days
Est. Mortgage$8,374/mth
Maintenance fees$2295/mth
Tax Amount (2024)-
Description
Step into a world of sophisticated condominium living, where every detail has been carefully curated. Exclusive boutique building with only 31 suites. Desirable split bedroom floorplan with rich brushed Oak wood floors that give the space a sense of comfort and elegance. Enjoy prepping dinner in the open-concept chef's kitchen with top-of-the-line integrated Miele appliances & an induction cooktop. Spacious principal room with a gas fireplace overlooking the tranquil Designer's Walk is ideal for large gatherings and dinner parties. The primary bedroom comes with a spacious walk-in closet, a spa-like ensuite bathroom with separate shower, soaker tub, & heated floors. The second bedroom also features an ensuite bath.
Property Details
Interior
Features
Main Floor
Foyer
6.60 x 1.30Closet / Hardwood Floor / Recessed Lights
Living
6.65 x 3.15Gas Fireplace / Combined W/Dining / East View
Dining
4.65 x 4.14Open Concept / Combined W/Living / East View
Kitchen
6.42 x 2.67Quartz Counter / Centre Island / Breakfast Bar
Exterior
Features
Parking
Garage spaces 1
Garage type Underground
Other parking spaces 0
Total parking spaces 1
Condo Details
Amenities
Bbqs Allowed, Concierge
Inclusions
Property History
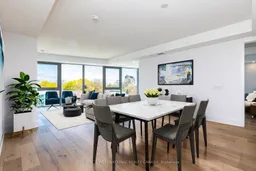 24
24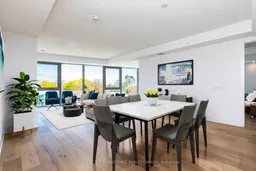 26
26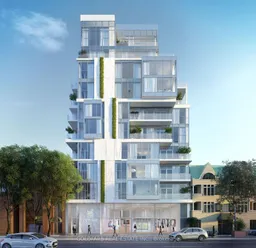 21
21Get an average of $10K cashback when you buy your home with Wahi MyBuy

Our top-notch virtual service means you get cash back into your pocket after close.
- Remote REALTOR®, support through the process
- A Tour Assistant will show you properties
- Our pricing desk recommends an offer price to win the bid without overpaying
