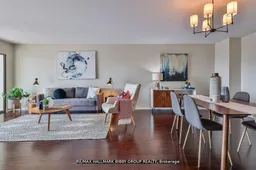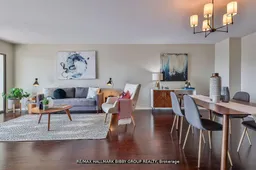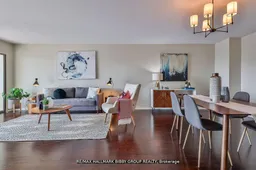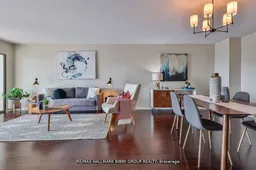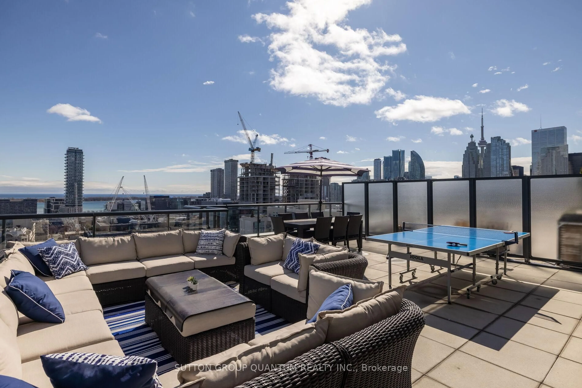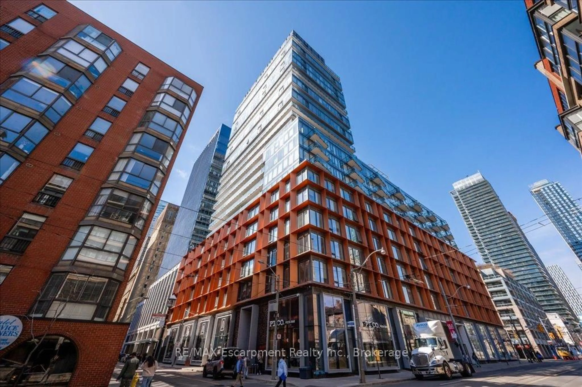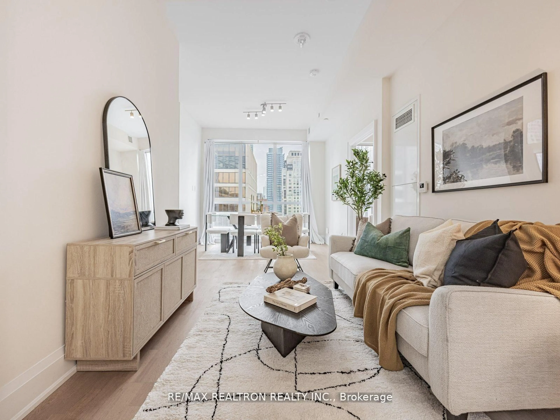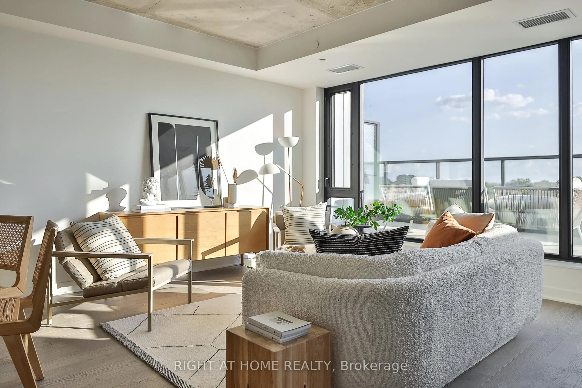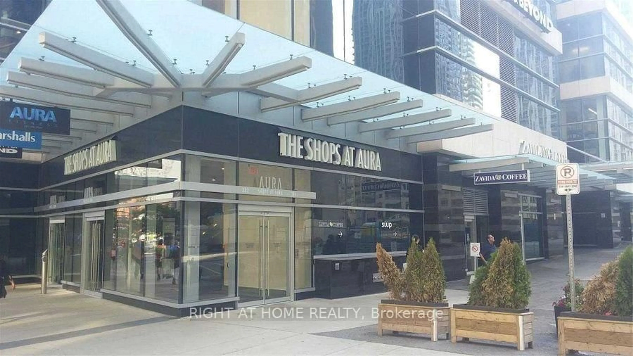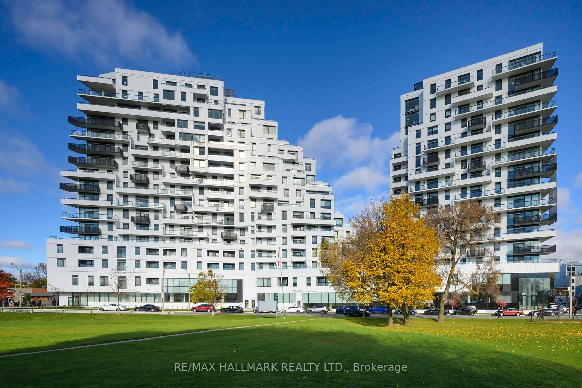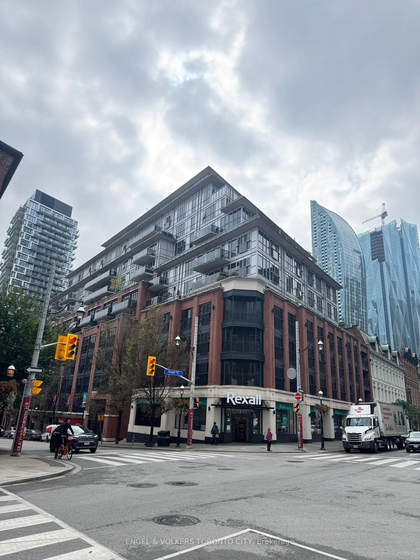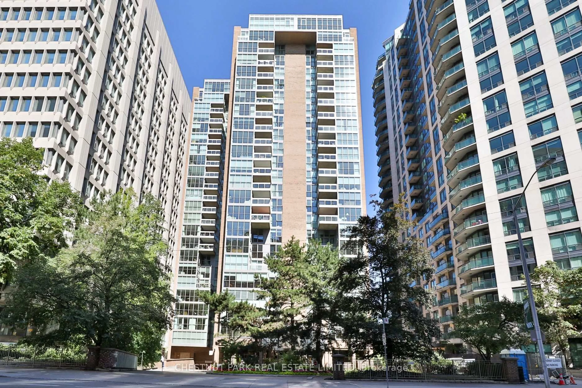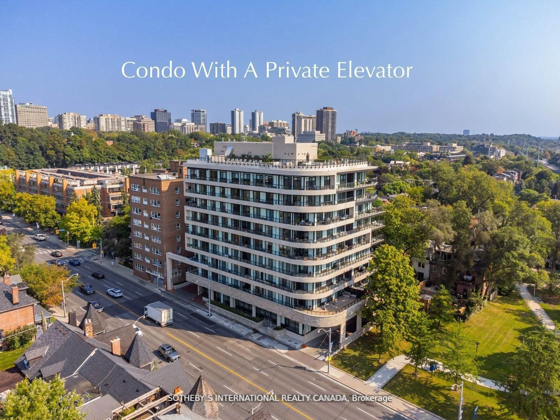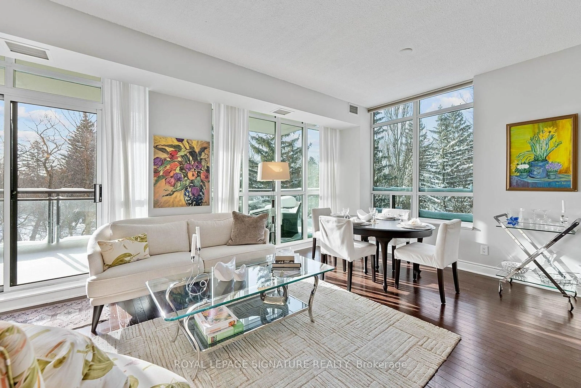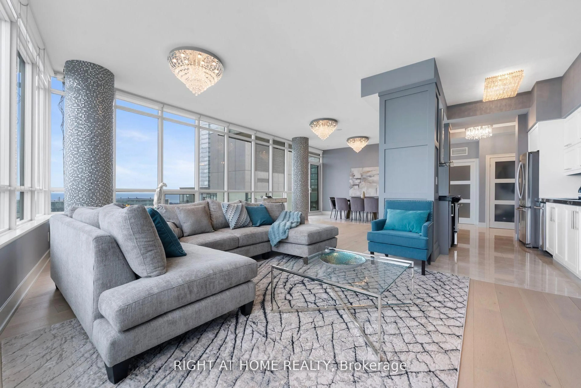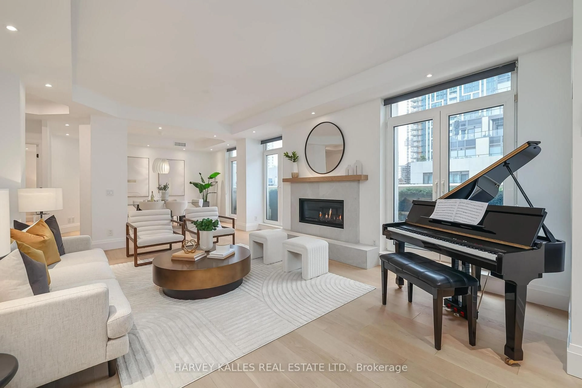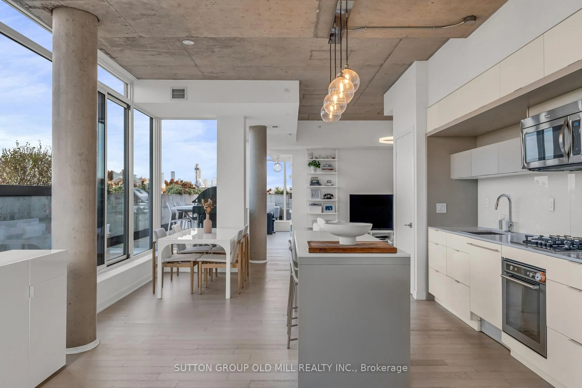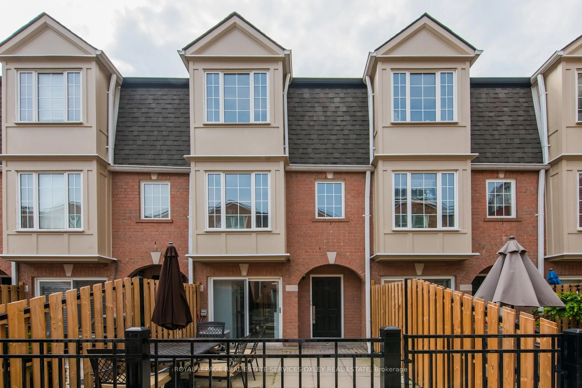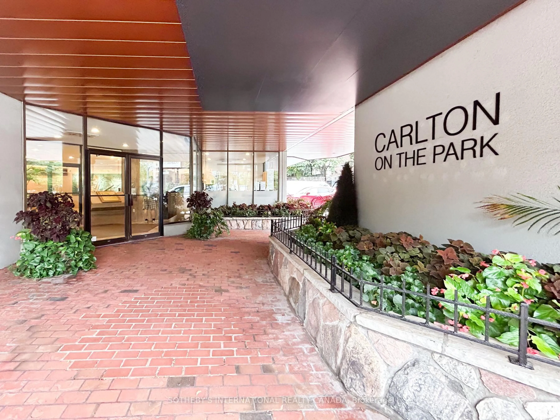An Iconic & Timeless Suite, This Expansive 2125 Square Foot, Two-Bedroom + Den + Solarium Situated In The Highly Desirable Olde York Place Provides An Unrivaled Living Experience Throughout With A Front Row Seat To The St. Lawrence Market. Rarely Offered, Sun-Drenched South Exposure Provides An Abundance Of Natural Light & Majestic Urban Views. Impressive, Airy Principal Rooms Are Ideal For Entertaining. Contemporary Enclosed Kitchen With Convenient Breakfast Area Features Full-Sized Appliances & Ample Storage For All Downsizers In Need Of Proper Kitchen. Expansive Primary Bedroom Retreat With Spacious Ensuite Bathroom & Large Walk-In Closet. Large, Bright Second Bedroom Features Breathtaking Views. Tranquil Solarium Oasis Provides An Intimate Opportunity To Enjoy Southern Sunshine Throughout The Daytime. Spacious Den Could Be Used As Third Bedroom, Family Room Or Nursery. Convenient Separate Laundry Room.World Class Amenities & Location. Steps To The St Lawrence Market, Distillery District, Financial District, Highly Coveted Restaurants & Shopping, Berczy & St. James Park & Easy Access To Martin Goodman Trail, Gardiner, DVP & Harbourfront.
Inclusions: Includes Stainless Steel Fridge, Stove, Dishwasher, Microwave, Range Hood, Washer & Dryer, All Lighting Fixtures & Window Coverings, Parking & Locker
