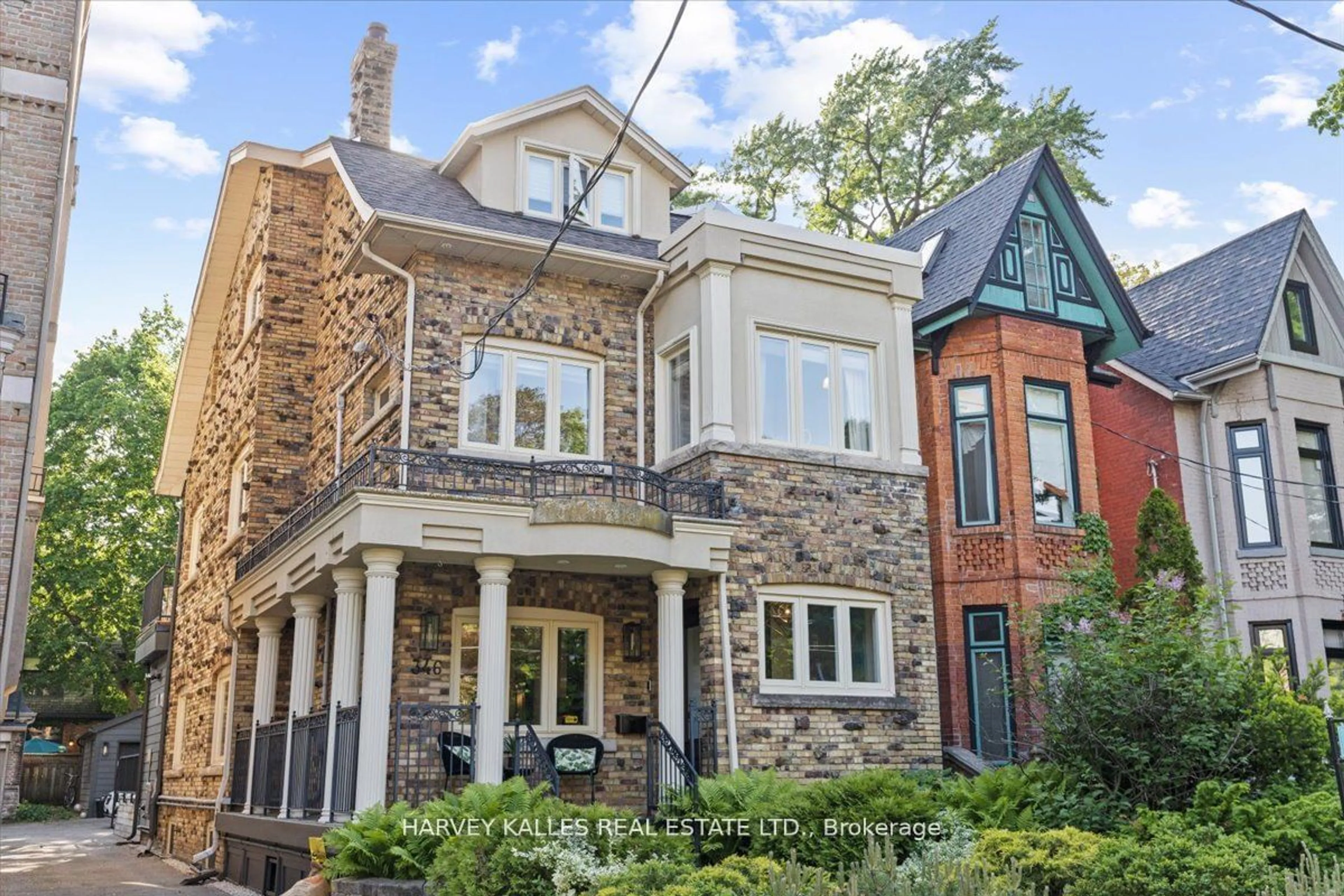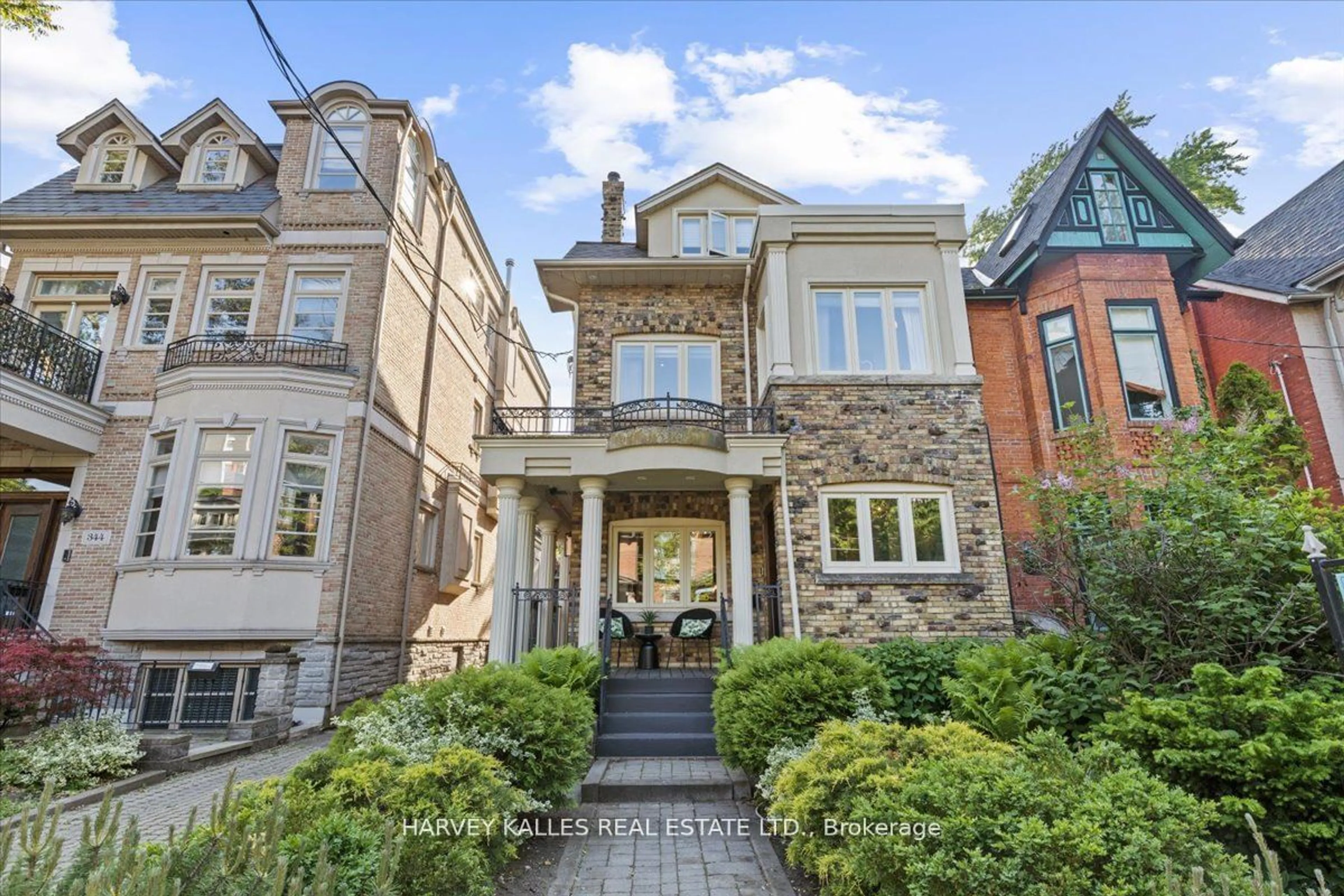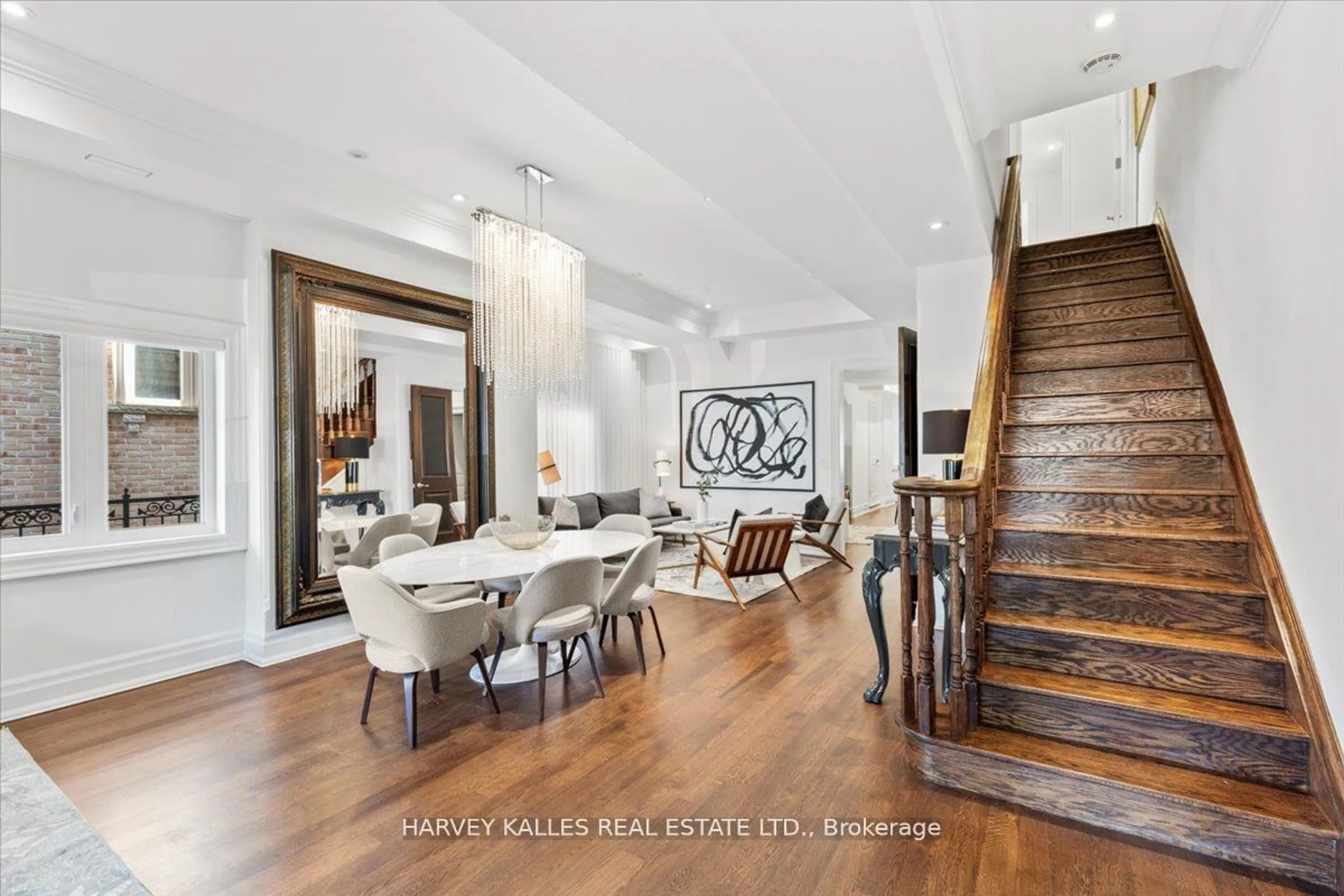346 Brunswick Ave, Toronto, Ontario M5R 2Y9
Contact us about this property
Highlights
Estimated ValueThis is the price Wahi expects this property to sell for.
The calculation is powered by our Instant Home Value Estimate, which uses current market and property price trends to estimate your home’s value with a 90% accuracy rate.$3,702,000*
Price/Sqft$917/sqft
Days On Market61 days
Est. Mortgage$16,212/mth
Tax Amount (2024)$16,537/yr
Description
A sophisticated 5 + 2 bed, 5 + 1 bath residence nestled in the heart of the Annex. This clinker brick home offers a perfect blend of modern living and classic elegance. Boasting a well-designed floor plan, it features spacious rooms bathed in natural light, creating an inviting ambiance throughout the home. The renovated chef's kitchen is equipped with state-of-the-art appliances, ample counter space, and custom floor-to-ceiling cabinetry, creating a perfect blend of functionality and elegance. The tastefully appointed interiors showcase a harmonious fusion of contemporary finishes and timeless details, reflecting the true essence of sophisticated urban living. Some key features are a 2-car garage and private driveway (4 in total) and a legal basement apartment - 2 bedroom 1 bath, kitchen/bath renovation 2019, & separate laundry. Situated in a desirable neighbourhood, residents can enjoy the convenience of nearby amenities like trendy stores, gourmet coffee shops, lush parks, and access to the TTC.
Property Details
Interior
Features
Main Floor
Dining
5.05 x 5.88Hardwood Floor / Pot Lights / Combined W/Living
Living
3.44 x 4.53Hardwood Floor / Large Window / 2 Pc Bath
Kitchen
8.12 x 4.10Renovated / B/I Appliances / Custom Counter
Family
2.89 x 4.06Combined W/Kitchen / Marble Fireplace / Pot Lights
Exterior
Features
Parking
Garage spaces 2
Garage type Detached
Other parking spaces 2
Total parking spaces 4
Property History
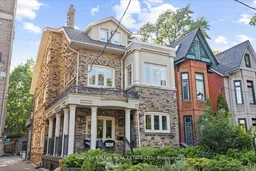 40
40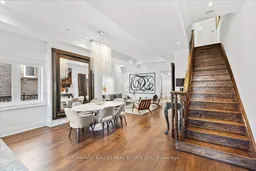 40
40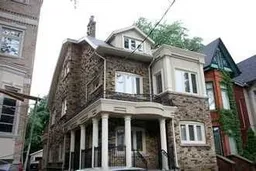 9
9Get up to 1% cashback when you buy your dream home with Wahi Cashback

A new way to buy a home that puts cash back in your pocket.
- Our in-house Realtors do more deals and bring that negotiating power into your corner
- We leverage technology to get you more insights, move faster and simplify the process
- Our digital business model means we pass the savings onto you, with up to 1% cashback on the purchase of your home
