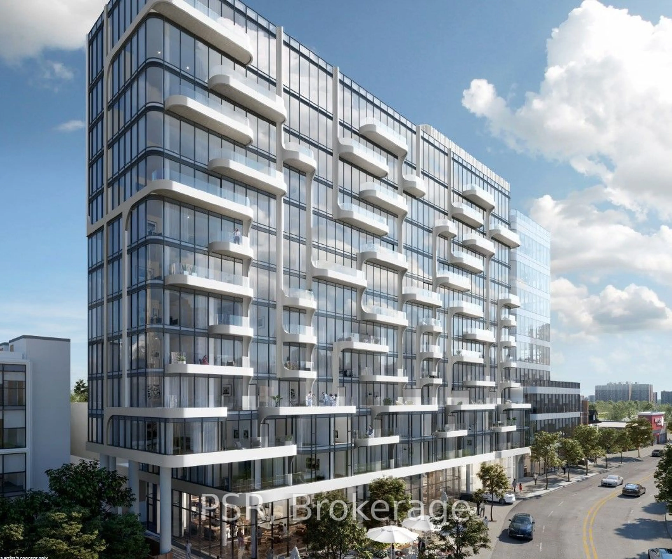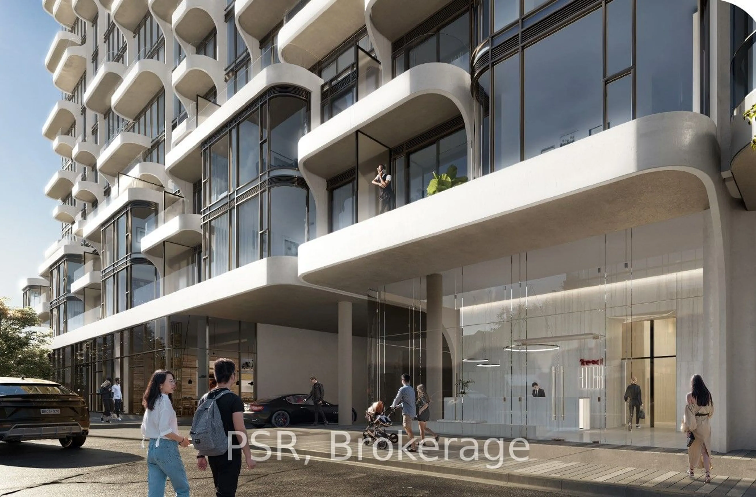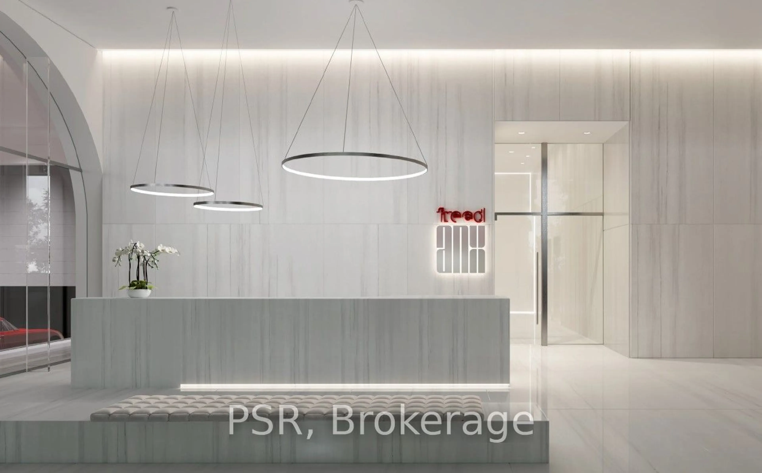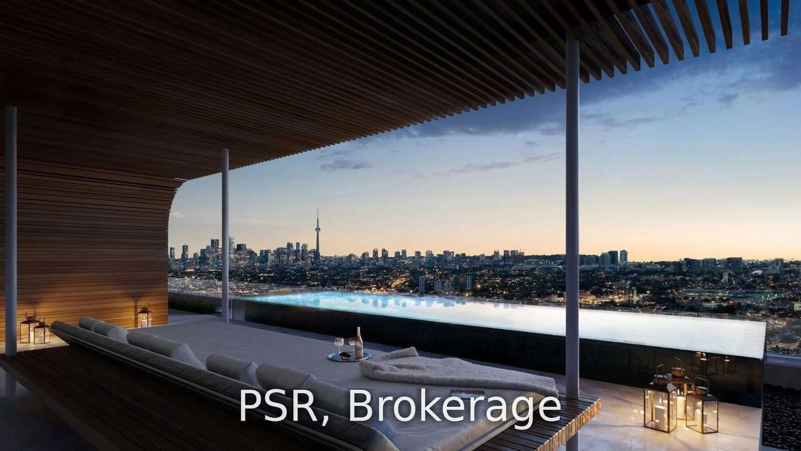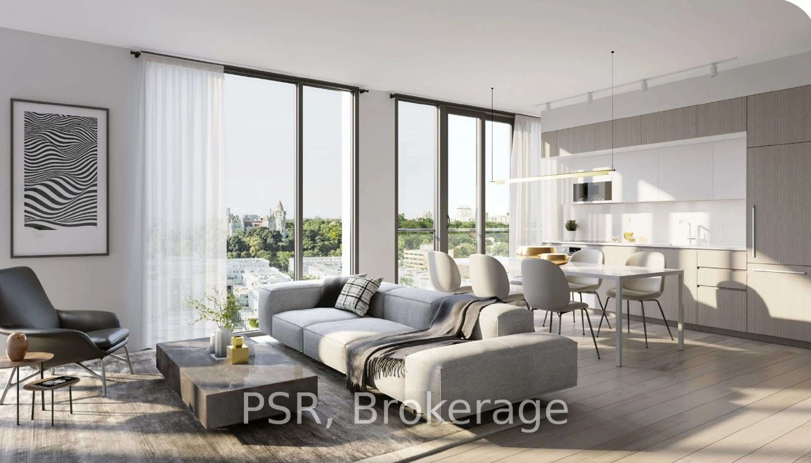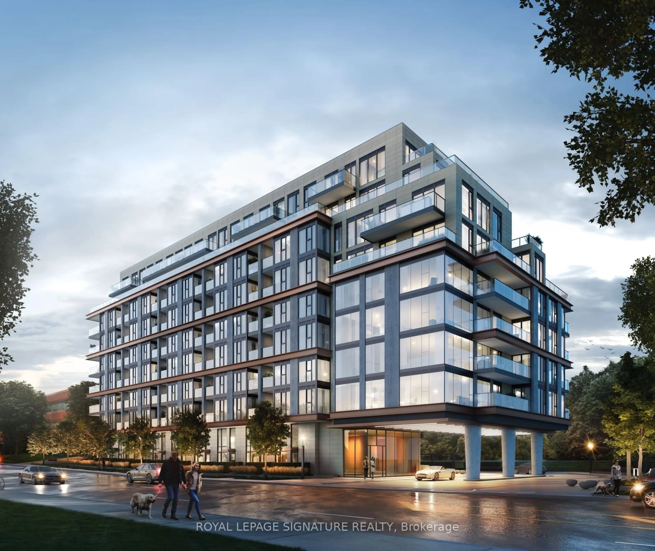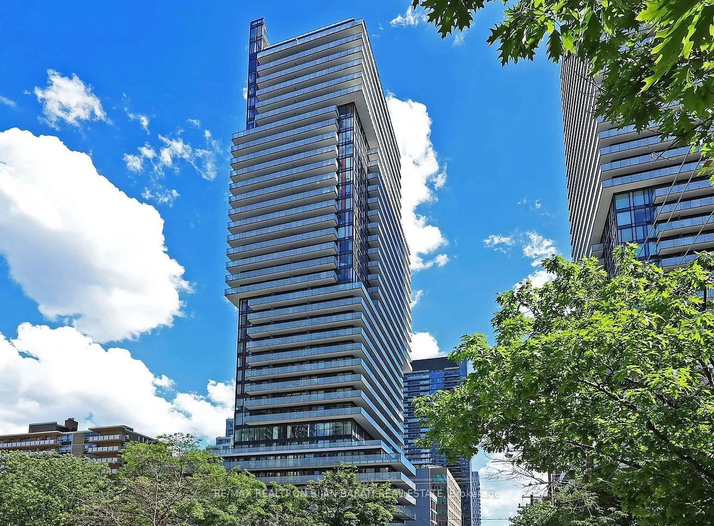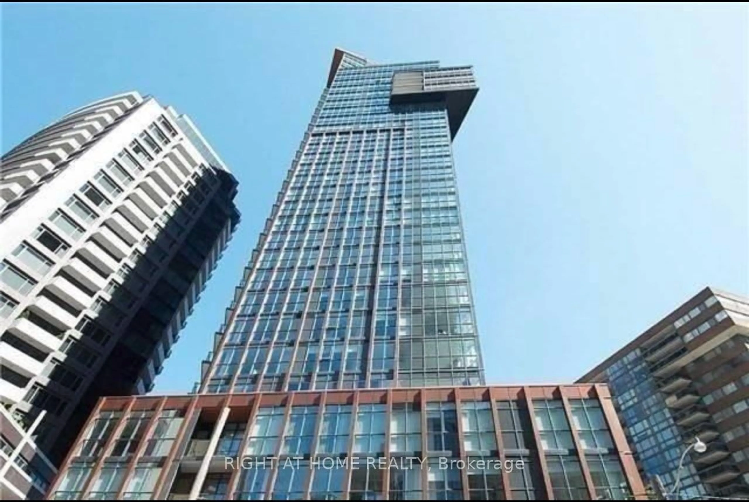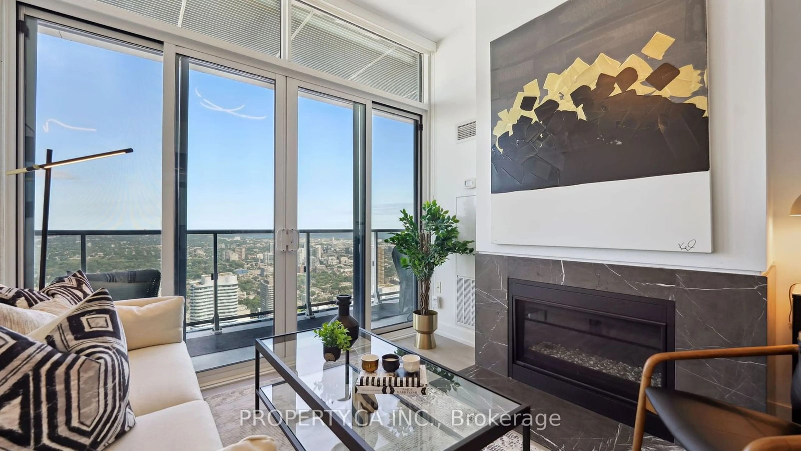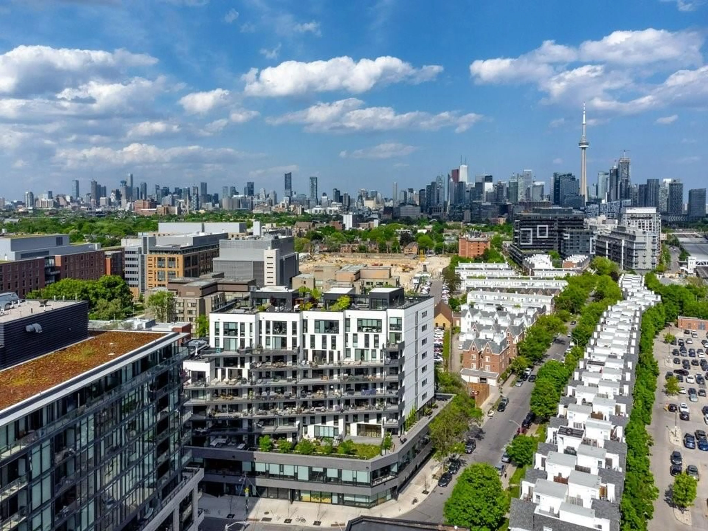328 Dupont St #905, Toronto, Ontario M5R 1V9
Contact us about this property
Highlights
Estimated ValueThis is the price Wahi expects this property to sell for.
The calculation is powered by our Instant Home Value Estimate, which uses current market and property price trends to estimate your home’s value with a 90% accuracy rate.Not available
Price/Sqft$1,892/sqft
Est. Mortgage$12,132/mo
Maintenance fees$996/mo
Tax Amount (2024)-
Days On Market158 days
Description
Rarely Does A Condo Come Along That Has So Much To Offer. Located In The Heart Of The Coveted Annex, This Unit Enjoys A Stunning View From Your Private Balcony Over The Annex And Of The Skyline, Sunset Views To The West As Well As A Postcard View Of Casa Loma. Steps From The Dupont TTC As Well As Farmboy, Loblaws And The LCBO, This Location Is Perfect For Those Who Love The Annex And Its Tree-Lined Streets, Parks And Shops. Hardwood Throughout, 9' Ceilings, Floor-To-Ceiling Windows, Open Kitchens And Spa-Like Bathrooms Combine To Make This Space Feel Modern And Welcoming. Finishes Include Quartz Counters, European Cabinetry And Integrated Appliances. The Building Features A Majestic Rooftop Lounge, Exercise Room And Stylish Lobby. A Building With These Features And Views Rarely Are Seen In The Annex, This Is A Special Place To Call Home.
Property Details
Interior
Features
Main Floor
Living
6.45 x 4.45Combined W/Dining / Sw View / W/O To Balcony
Dining
6.45 x 4.45Hardwood Floor / Open Concept
Kitchen
6.45 x 4.45Quartz Counter / Centre Island / Combined W/Living
Prim Bdrm
4.65 x 3.56W/I Closet / 5 Pc Ensuite / Nw View
Exterior
Parking
Garage spaces 1
Garage type Underground
Other parking spaces 0
Total parking spaces 1
Condo Details
Amenities
Concierge, Exercise Room, Outdoor Pool
Inclusions
Property History
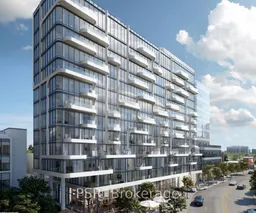 12
12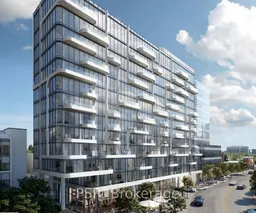
Get up to 2.5% cashback when you buy your dream home with Wahi Cashback

A new way to buy a home that puts cash back in your pocket.
- Our in-house Realtors do more deals and bring that negotiating power into your corner
- We leverage technology to get you more insights, move faster and simplify the process
- Our digital business model means we pass the savings onto you, with up to 2.5% cashback on the purchase of your home
