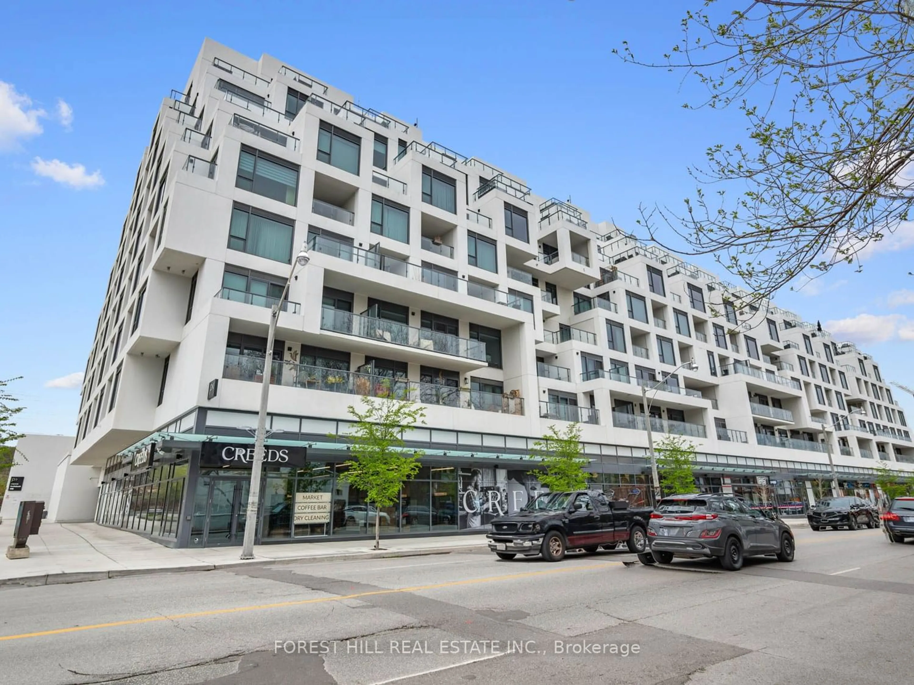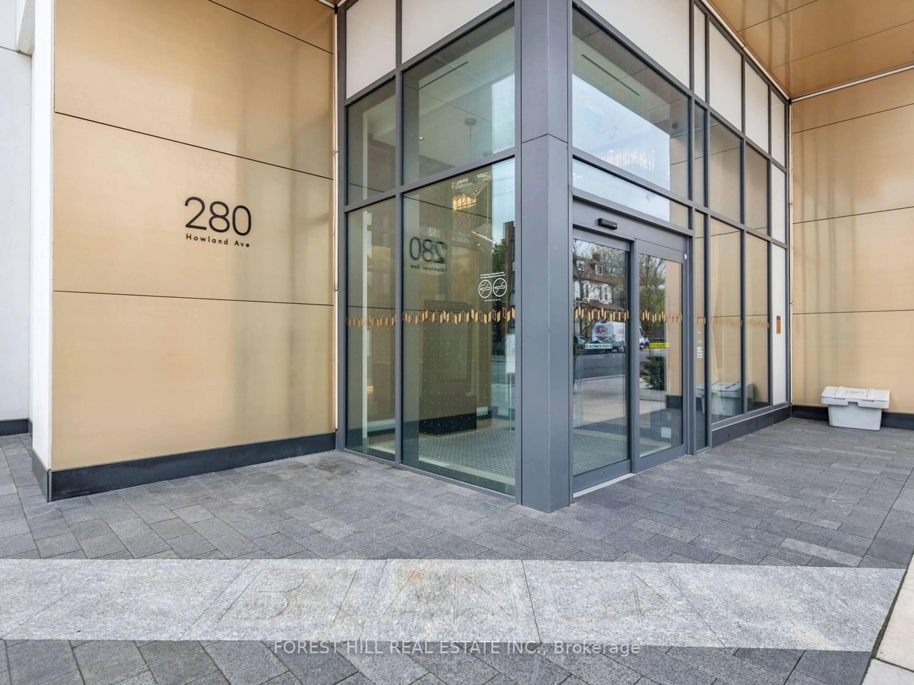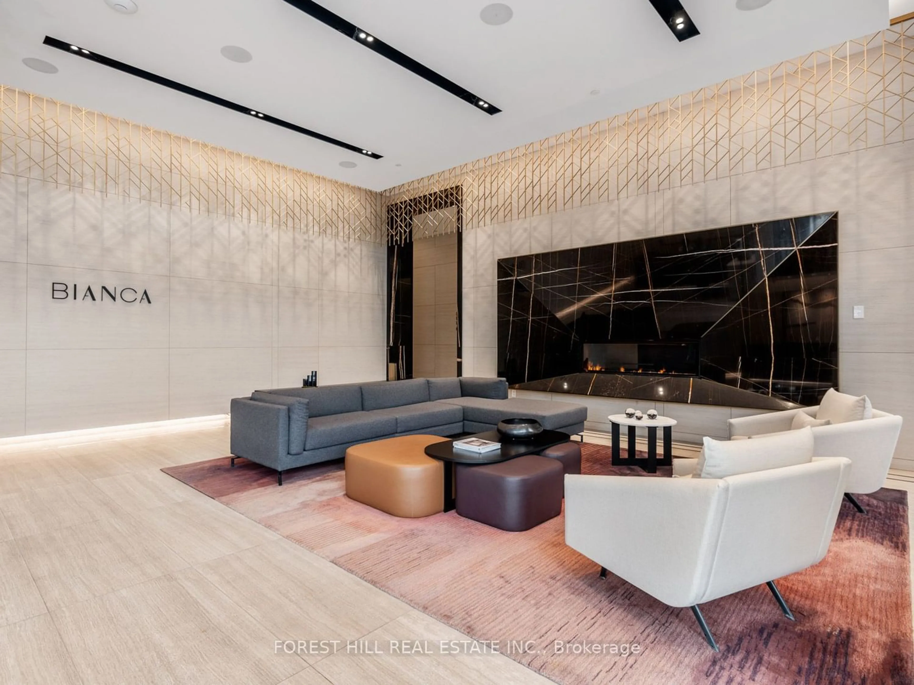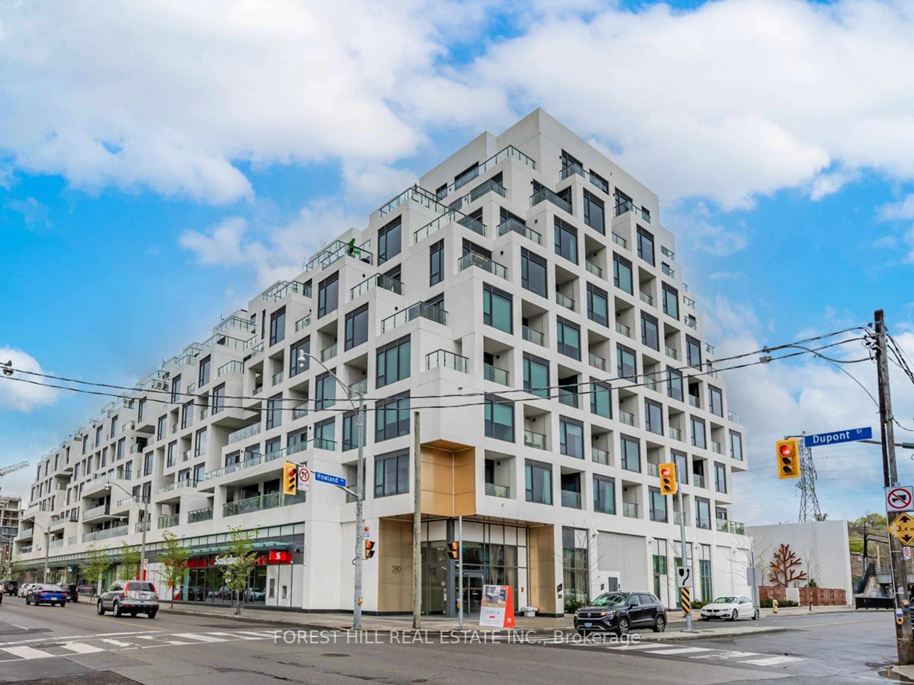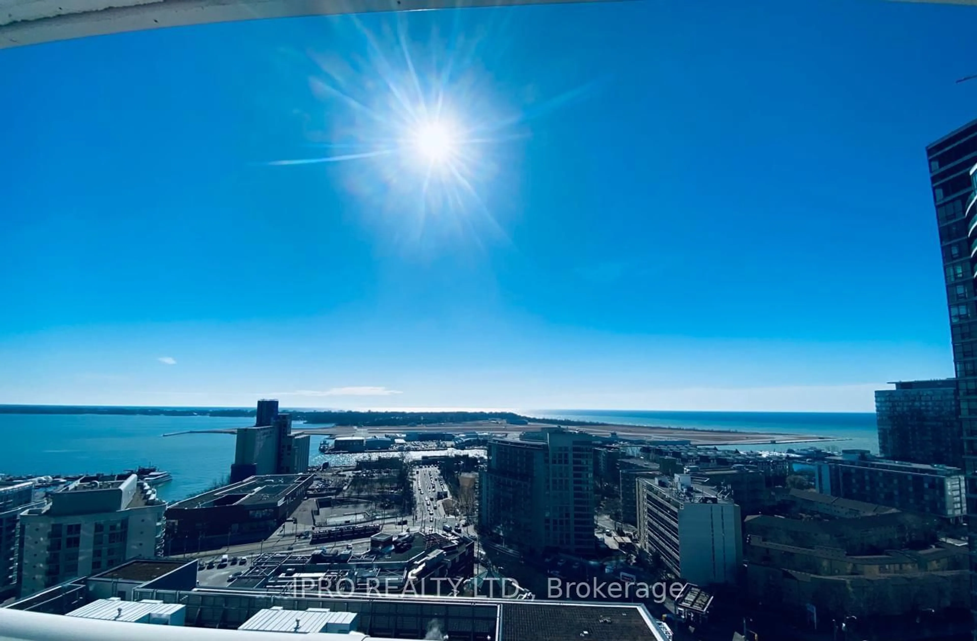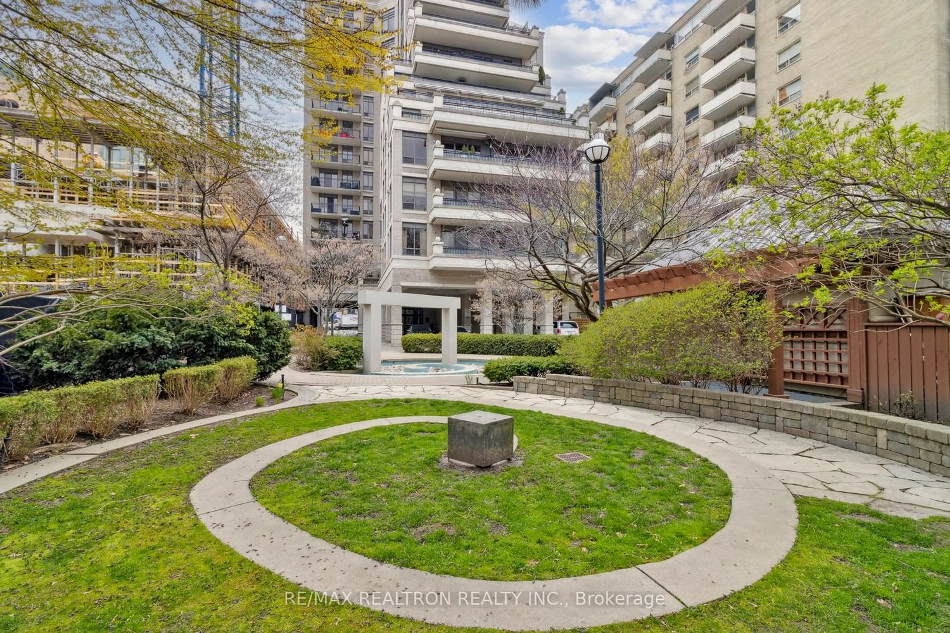280 Howland Ave #215, Toronto, Ontario M5R 0C3
Contact us about this property
Highlights
Estimated ValueThis is the price Wahi expects this property to sell for.
The calculation is powered by our Instant Home Value Estimate, which uses current market and property price trends to estimate your home’s value with a 90% accuracy rate.$1,452,000*
Price/Sqft$1,238/sqft
Days On Market17 days
Est. Mortgage$6,871/mth
Maintenance fees$1160/mth
Tax Amount (2023)$5,878/yr
Description
Welcome to this luxury apartment with high ceilings and spectacular finishes. This unit has a natural flow and comes with the finest materials. It boasts beautifully designed contemporary kitchen cabinetry with Miele Italian appliances. Master Bedroom comes with His & Hers walking closets and an Ensuite where there is a beautiful soaker tub as well as a stand up shower. The Second Bedroom also comes with its own W/I closet and Ensuite. This unit is located at Bianca condos built by the City's premier developer Tridel. The building itself is a Gem designed by notable Teeple Architects. We have 5 STAR amenities including Party Room and Dining room perfect for entertaining your VIP guests. The grand Lobby is lavishly decorated with contemporary furniture. We have also the state of the art fitness Center and Yoga room. But the Star of the show is the outdoor swimming pool in the rooftop terrace with private Cabanas and 360 degrees panoramic views of the city and the CN Tower.
Property Details
Interior
Features
Main Floor
Living
6.90 x 3.46Balcony / Open Concept
Kitchen
4.04 x 2.69B/I Fridge / B/I Appliances / B/I Dishwasher
Prim Bdrm
7.92 x 3.90W/I Closet / 5 Pc Ensuite
2nd Br
5.60 x 2.853 Pc Ensuite / W/I Closet
Exterior
Features
Parking
Garage spaces 1
Garage type Underground
Other parking spaces 0
Total parking spaces 1
Condo Details
Amenities
Concierge, Exercise Room, Guest Suites, Gym, Outdoor Pool, Party/Meeting Room
Inclusions
Property History
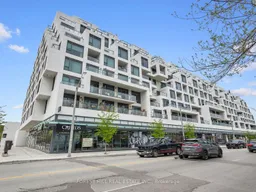 40
40Get an average of $10K cashback when you buy your home with Wahi MyBuy

Our top-notch virtual service means you get cash back into your pocket after close.
- Remote REALTOR®, support through the process
- A Tour Assistant will show you properties
- Our pricing desk recommends an offer price to win the bid without overpaying
