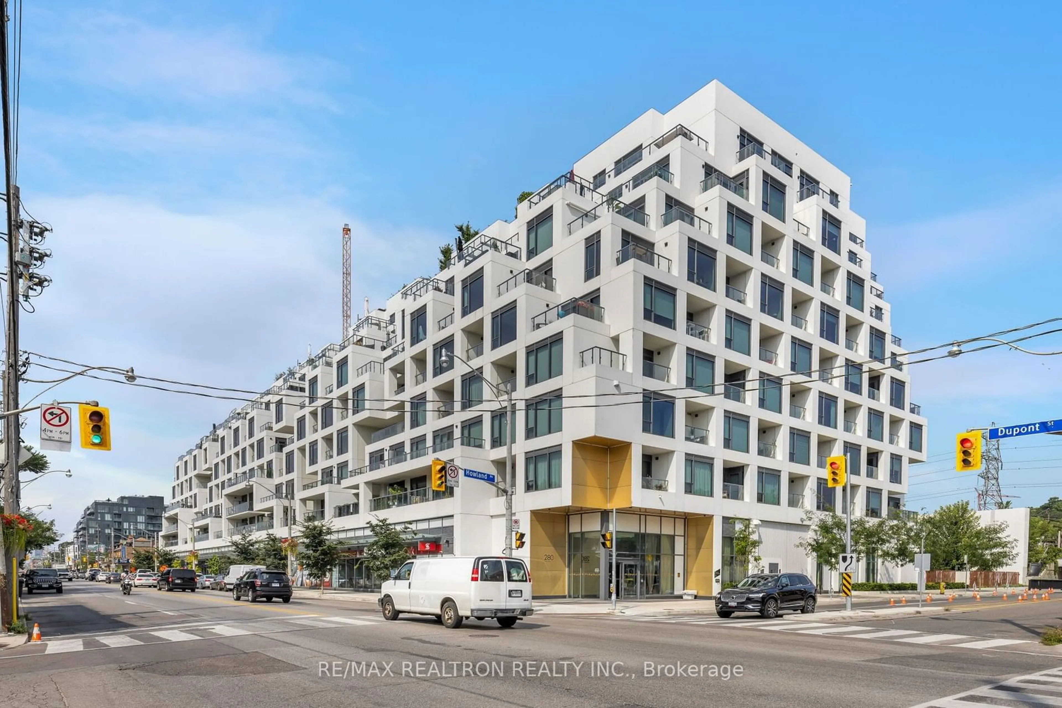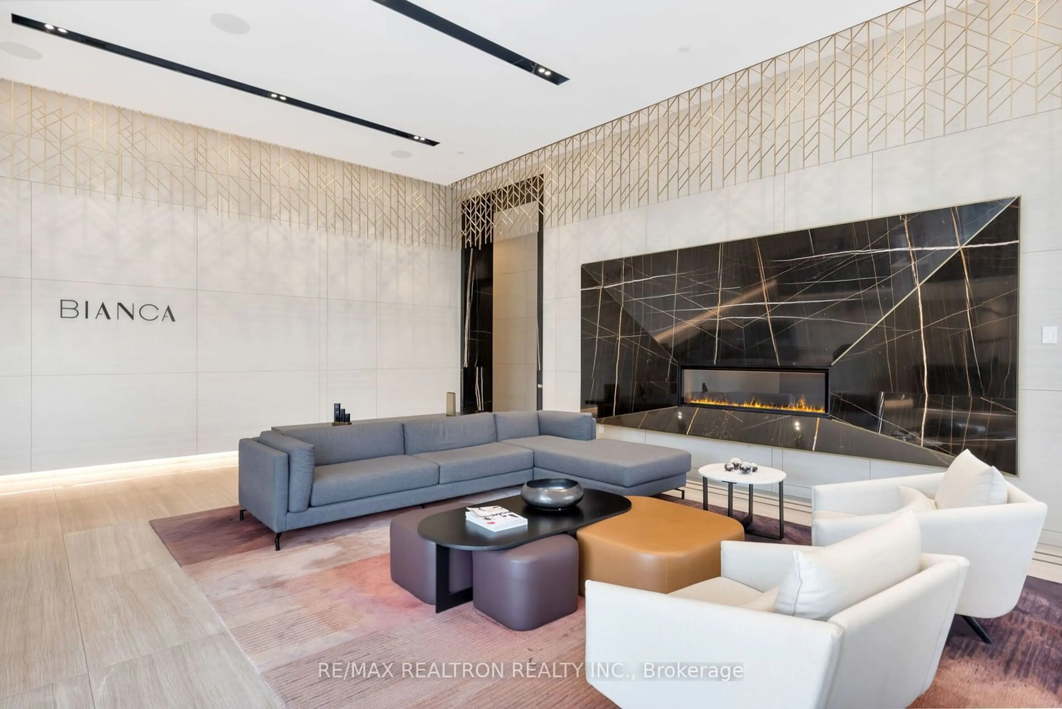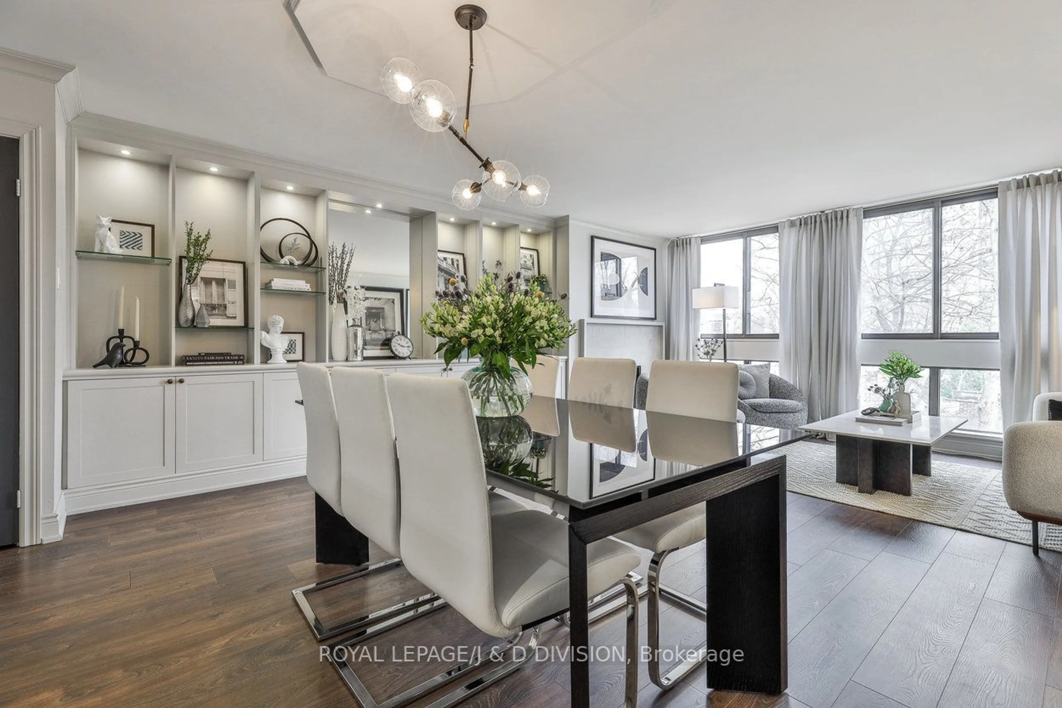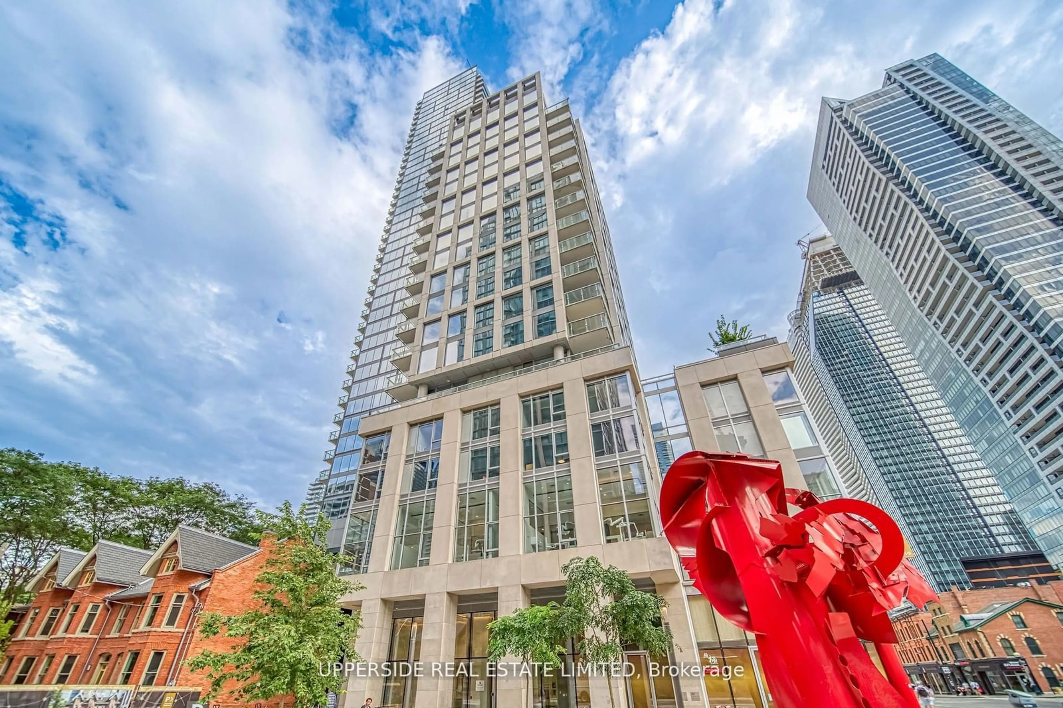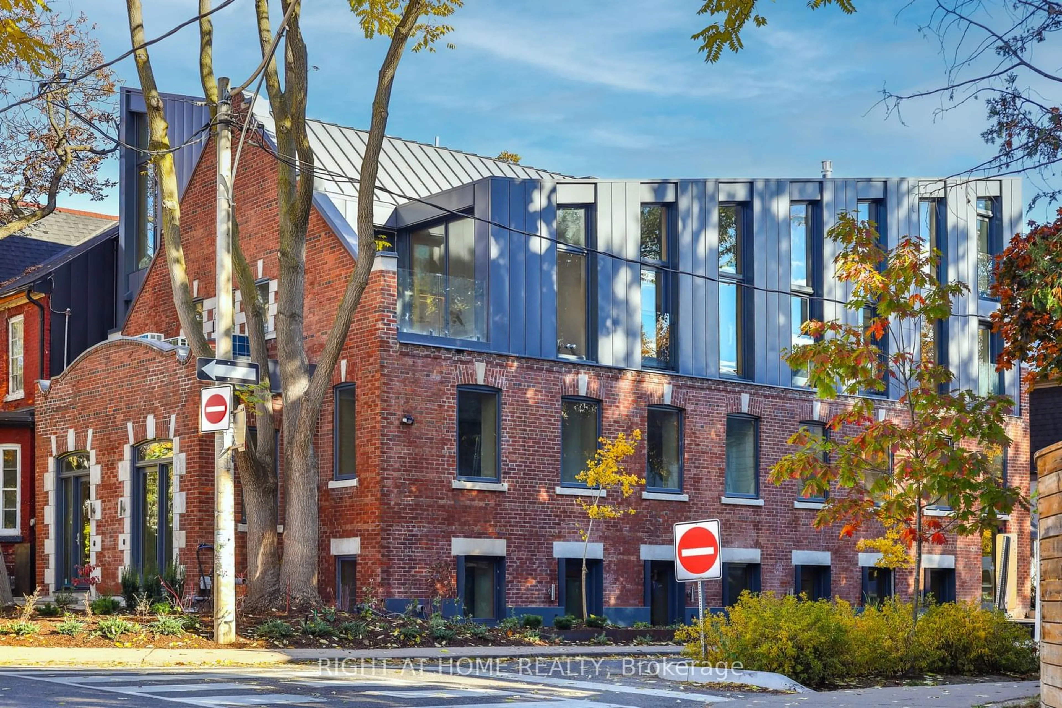280 Howland Ave #208, Toronto, Ontario M5R 0C3
Contact us about this property
Highlights
Estimated ValueThis is the price Wahi expects this property to sell for.
The calculation is powered by our Instant Home Value Estimate, which uses current market and property price trends to estimate your home’s value with a 90% accuracy rate.Not available
Price/Sqft$1,392/sqft
Est. Mortgage$7,726/mo
Maintenance fees$1154/mo
Tax Amount (2023)$5,863/yr
Days On Market77 days
Description
If you are looking for a truly one-of-a-kind home, look no further than this luxurious residence at Tridel's Bianca. Nestled in the prestigious Annex, you are just steps away from gourmet restaurants, trendy shops, hip cafes, Dupont subway station, and Yorkville. This suite's versatile layout features an open concept living area, two bedrooms, a home office, two full baths, and a rare south facing terrace. An expanded chef's kitchen sports fully-integrated Miele appliances, a large centre island, farmhouse sink, and lavish marble throughout. Your spacious master retreat boasts a roomy walk-in closet and a 5-piece ensuite with double vanities, freestanding tub, water closet, and a rain shower. Both spa-like baths feature limestone, heated floors, and high-end fixtures. Step out onto a sprawling 305 sq.ft. terrace with ample space for a sectional and dining table. Work from home in style with the den's marble-topped built-in desk. This suite has been upgraded from top-to-bottom with the finest finishes and features like Hunter Douglas Silhouette motorized blinds, stone wall panelling, a 72" electric fireplace, hardwood floors, Sonos speakers, designer light fixtures, closet built-ins, and a Miele wine tower to store your prized vintages. Also included are two side-by-side parking spots and a private storage room. Bianca's opulent amenities include a rooftop pool overlooking Downtown, outdoor dining areas with BBQs, a fitness centre, yoga studio, party room, lounge, guest suites, and a 24-hour concierge. Intelligent condo living is powered by 1Valet smart building technology. Check out the video walkthrough or, better yet, schedule your private tour today.
Property Details
Interior
Features
Flat Floor
Living
3.71 x 3.20W/O To Terrace / Electric Fireplace / Built-In Speakers
Dining
4.32 x 3.61B/I Fridge / Open Concept / Built-In Speakers
Kitchen
4.54 x 2.64Centre Island / B/I Appliances / Marble Counter
Prim Bdrm
4.58 x 3.055 Pc Ensuite / W/I Closet / Pot Lights
Exterior
Features
Parking
Garage spaces 2
Garage type Underground
Other parking spaces 0
Total parking spaces 2
Condo Details
Amenities
Concierge, Guest Suites, Gym, Outdoor Pool, Party/Meeting Room, Rooftop Deck/Garden
Inclusions
Property History
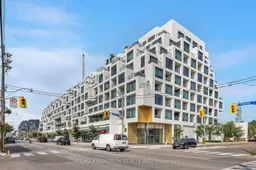 37
37Get up to 1.5% cashback when you buy your dream home with Wahi Cashback

A new way to buy a home that puts cash back in your pocket.
- Our in-house Realtors do more deals and bring that negotiating power into your corner
- We leverage technology to get you more insights, move faster and simplify the process
- Our digital business model means we pass the savings onto you, with up to 1.5% cashback on the purchase of your home
