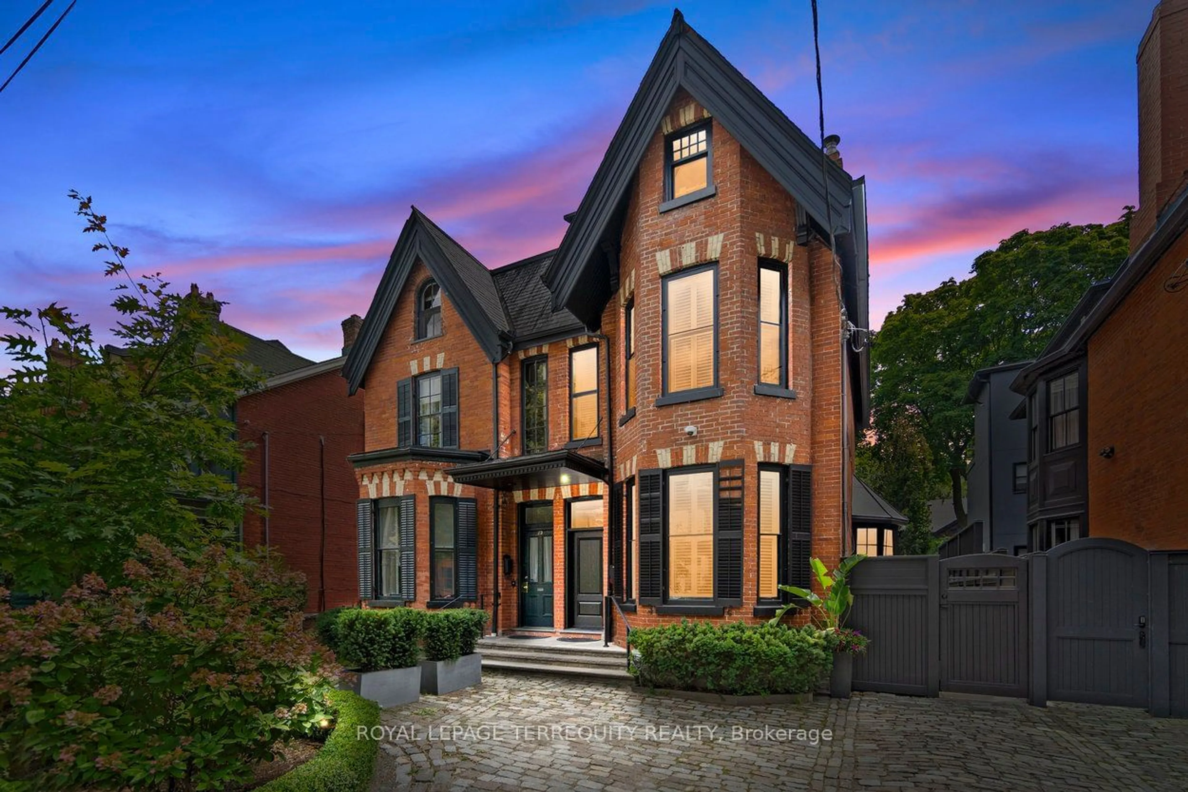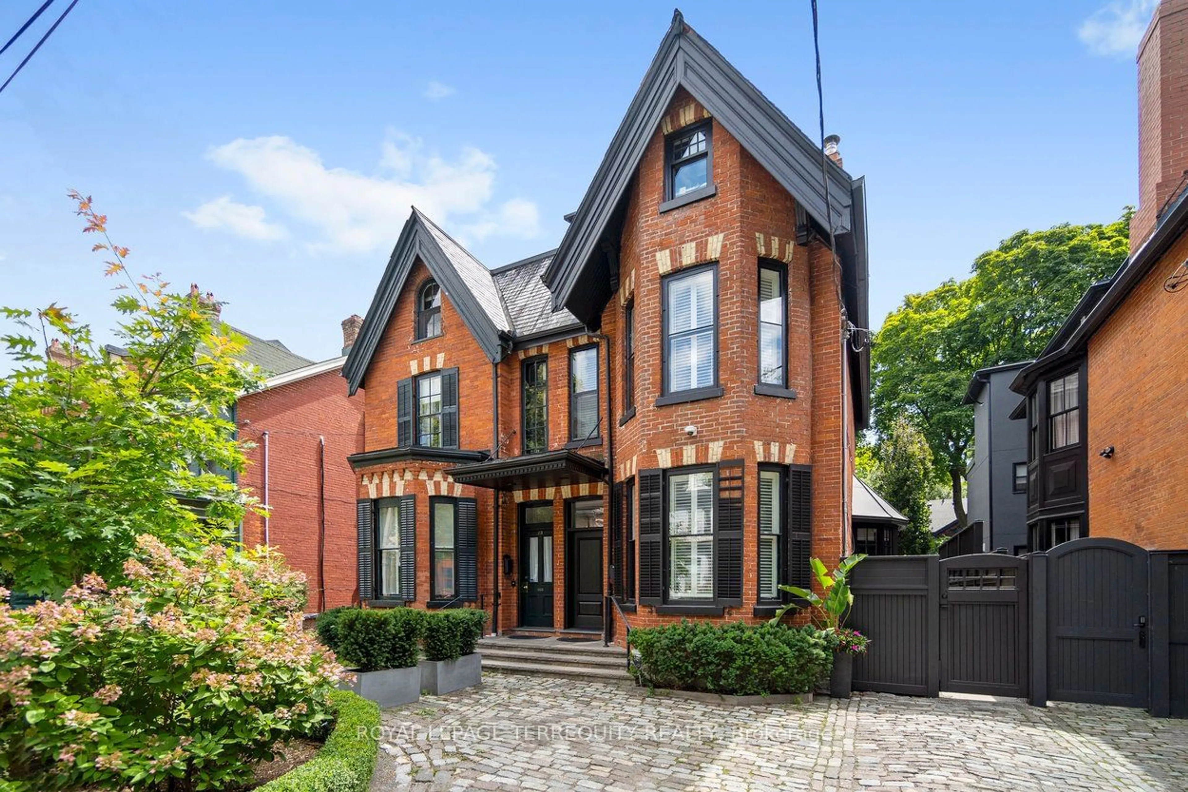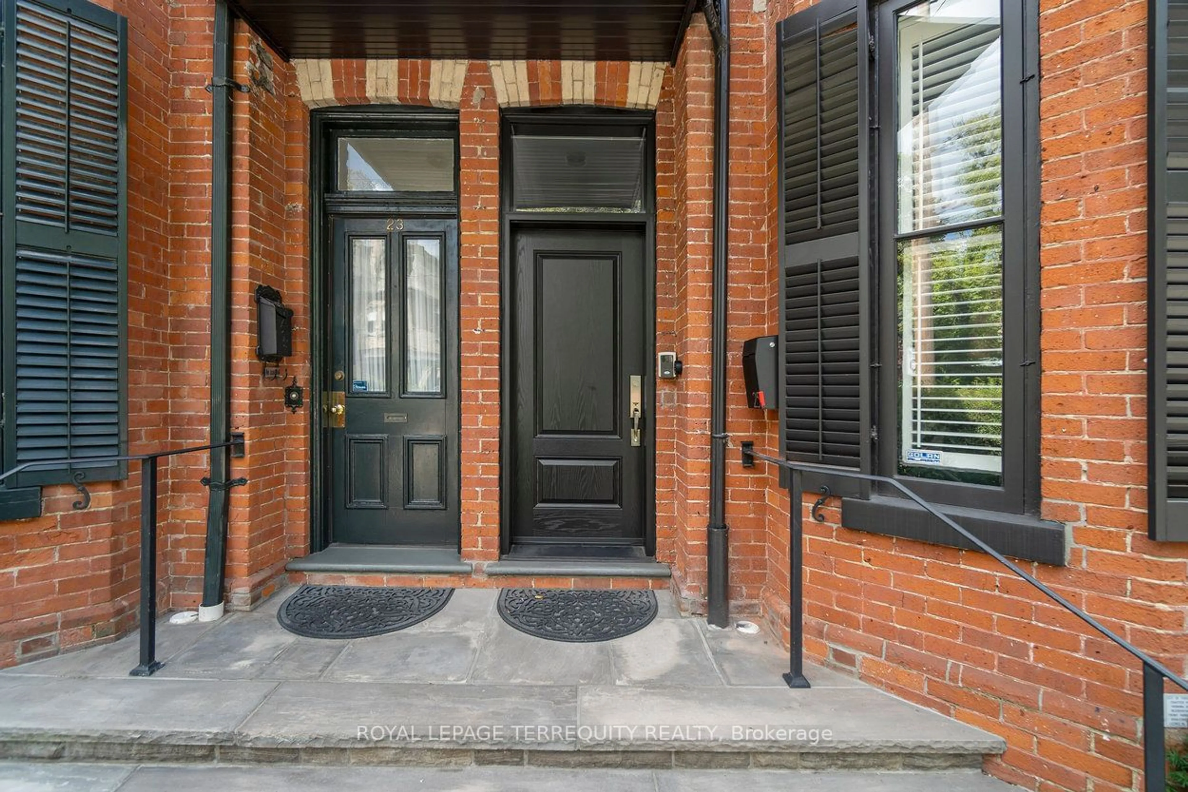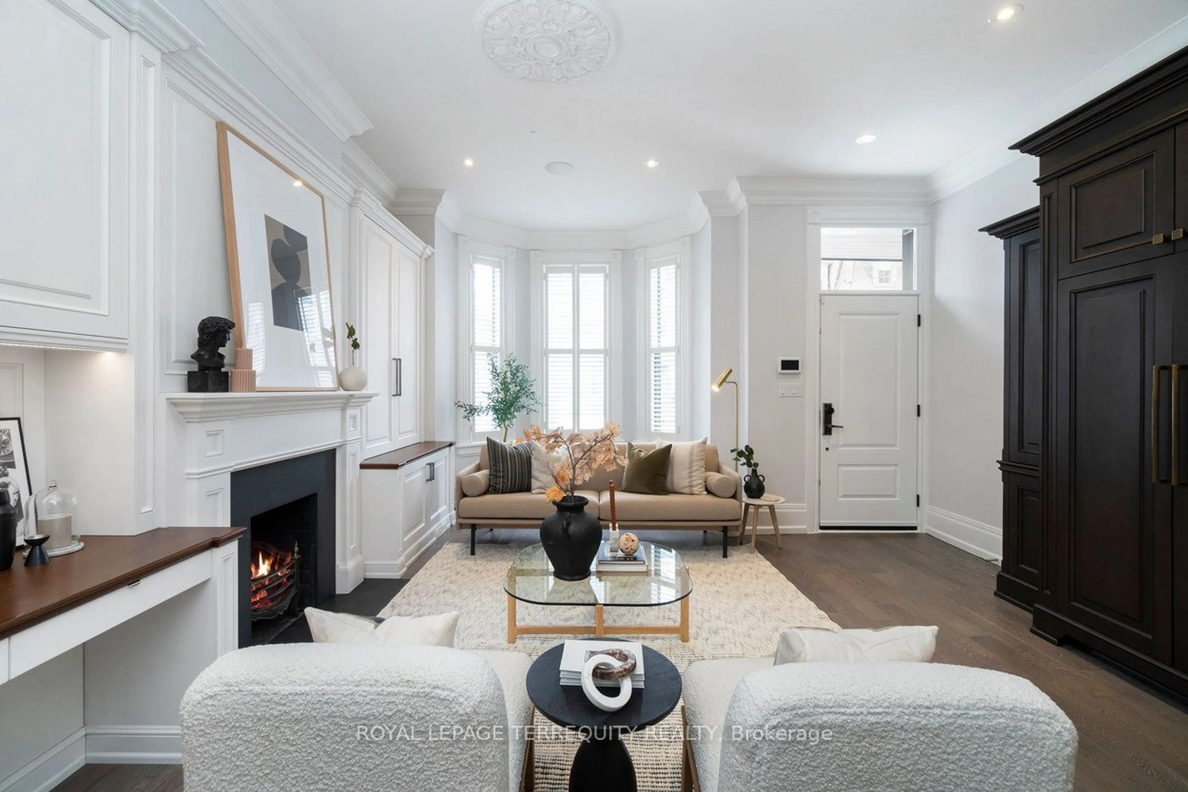25 Bernard Ave, Toronto, Ontario M5R 1R3
Contact us about this property
Highlights
Estimated ValueThis is the price Wahi expects this property to sell for.
The calculation is powered by our Instant Home Value Estimate, which uses current market and property price trends to estimate your home’s value with a 90% accuracy rate.Not available
Price/Sqft$2,063/sqft
Est. Mortgage$19,691/mo
Tax Amount (2024)$21,051/yr
Days On Market4 days
Description
Nestled on one of The Annex's most coveted streets, this reimagined Victorian home is a rare gem in a prestigious enclave. Fully renovated to the studs in 2017, it masterfully fuses historic charm with modern luxury melding timeless elegance with state-of-the-art upgrades. Its sought-after location speaks volumes, placing you at the heart of urban living with close proximity to the city's cultural and financial hubs. Architectural highlights abound: oversized windows bathe the bright, flowing interior in natural light, while elegant French doors create graceful transitions between rooms. Intricate moldings and wide-plank oak-engineered floors add refined character, complemented by integrated speakers and energy-efficient lighting that elevate the homes sophisticated ambiance. The chefs kitchen is a testament to culinary excellence, outfitted with high-end appliances. Designed for both functionality and style, this space marries modern innovation with timeless elegance. The third-floor, south-facing rooftop terrace is a standout feature a private retreat offering panoramic city views, perfect for serene evenings or lively gatherings. Inside, the home boasts three well-appointed bedroom suites and four luxurious bathrooms, each designed with meticulous attention to comfort and versatility. A large, secluded backyard provides a tranquil outdoor escape for intimate relaxation or alfresco entertaining. The lower level is an entertainers delight, featuring a spacious media room warmed by a gas fireplace and framed by floor-to-ceiling windows that flood the space with light. Landscaped gardens shaded by mature trees create an inviting setting for both social gatherings and quiet reflection. Just a short stroll from the upscale boutiques and fine dining of Bloor Street and Yorkville and with convenient transit access to the downtown Financial District this property stands as one of the finest examples of exclusive, timeless charm in The Annex.
Property Details
Interior
Features
Main Floor
Living
5.50 x 4.40Hardwood Floor / Fireplace / Bay Window
Dining
3.90 x 4.20Hardwood Floor / French Doors / Crown Moulding
Kitchen
4.10 x 5.60Hardwood Floor / Breakfast Bar / Centre Island
Family
4.80 x 3.60Hardwood Floor / W/O To Garden / Gas Fireplace
Exterior
Features
Parking
Garage spaces -
Garage type -
Total parking spaces 2
Property History
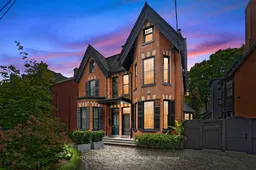 40
40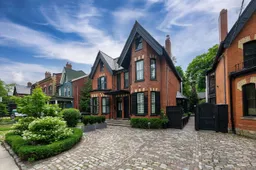
Get up to 1% cashback when you buy your dream home with Wahi Cashback

A new way to buy a home that puts cash back in your pocket.
- Our in-house Realtors do more deals and bring that negotiating power into your corner
- We leverage technology to get you more insights, move faster and simplify the process
- Our digital business model means we pass the savings onto you, with up to 1% cashback on the purchase of your home
