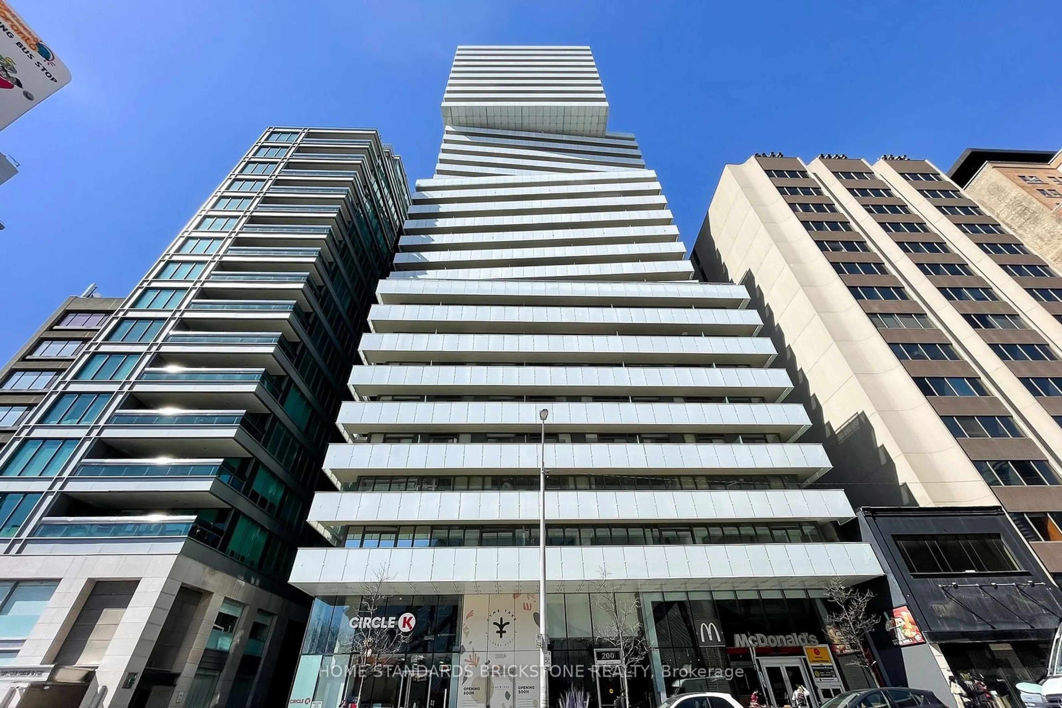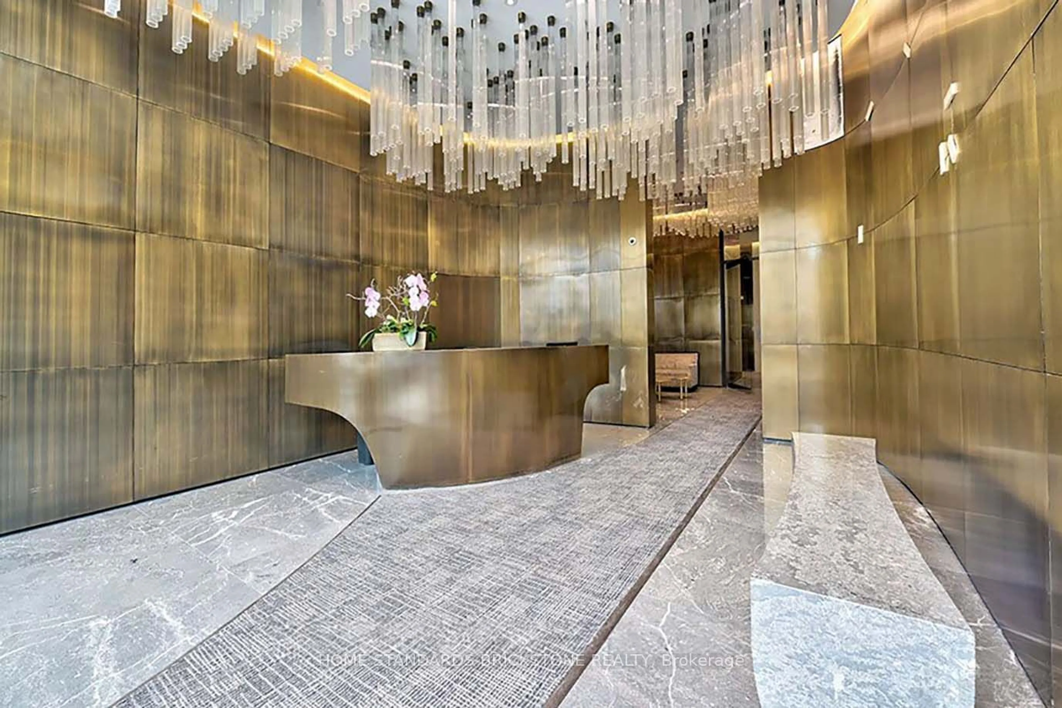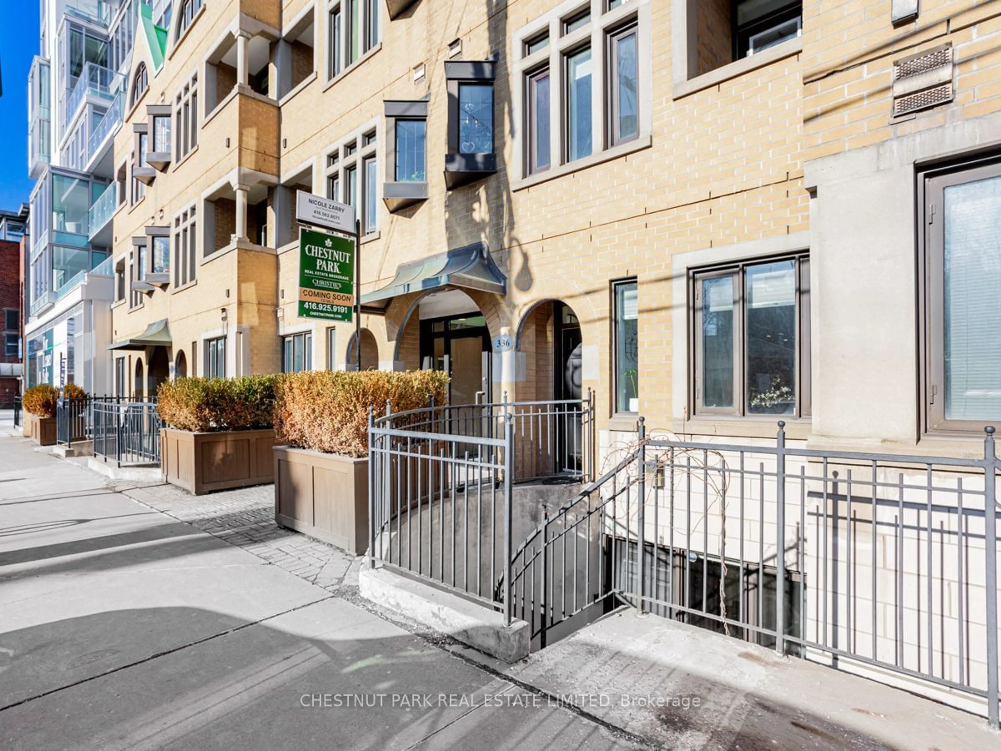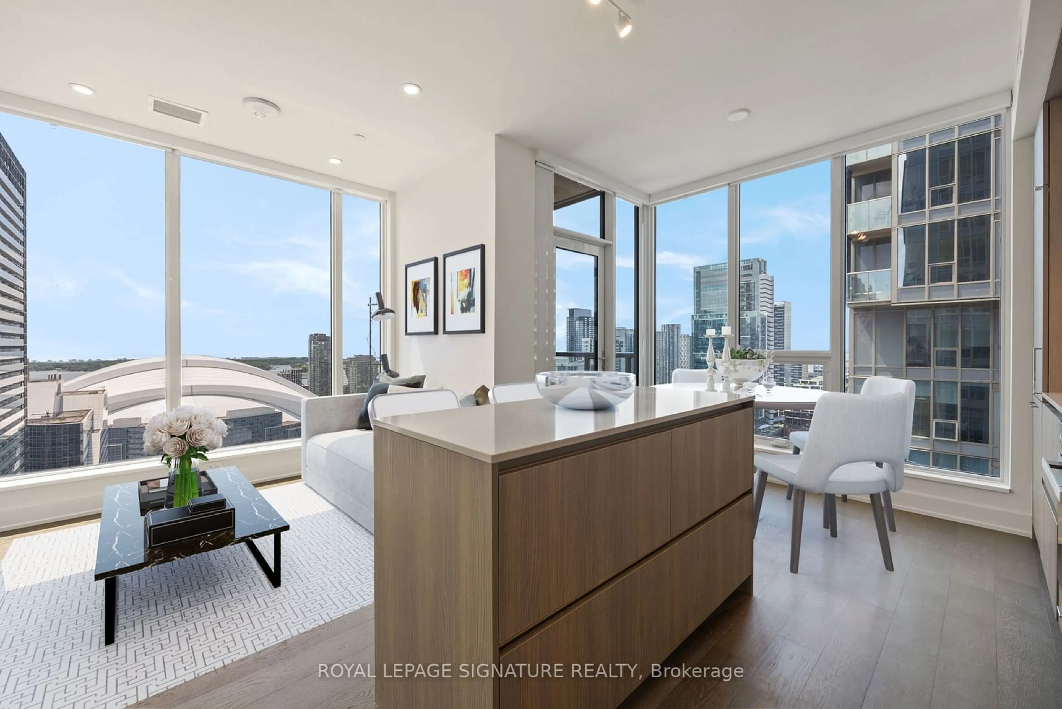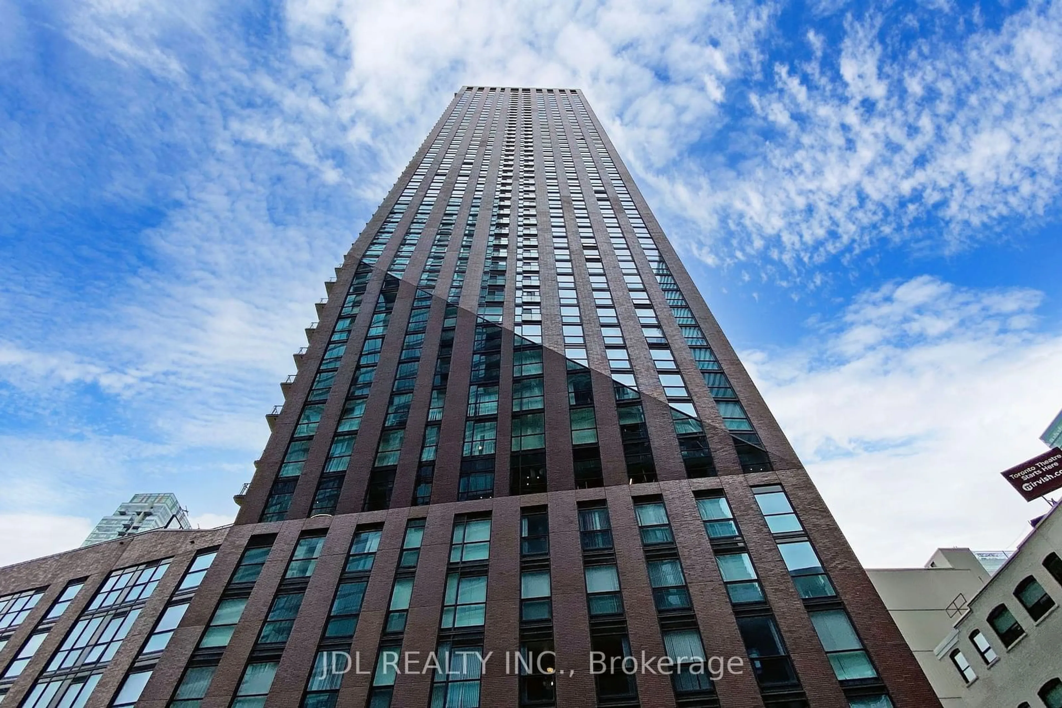200 Bloor St #1410, Toronto, Ontario M5S 1T8
Contact us about this property
Highlights
Estimated ValueThis is the price Wahi expects this property to sell for.
The calculation is powered by our Instant Home Value Estimate, which uses current market and property price trends to estimate your home’s value with a 90% accuracy rate.$978,000*
Price/Sqft$1,203/sqft
Days On Market1 day
Est. Mortgage$3,857/mth
Maintenance fees$1003/mth
Tax Amount (2023)$4,491/yr
Description
Priced For Quick Sale! Here Is A Possible Deal Of A Lifetime To Make This Luxurious Yorkville Condominium Unit Your Next Home. Beautifully Maintained 1 Bedroom + Den, 2 Bathroom Corner Unit Facing Northwest. Den Can Be Used As A Guest Bedroom Or As A Home Office Using French Doors For Privacy. Unit Is Freshly Painted Throughout, New Light Fixtures Installed. Located Steps From Line 1 Subway Station, ROM, Yorkville Village, Many Fine Dining Restaurant, University of Toronto, And Other Top Attractions Toronto Has To Offer. Also Enjoy Two Floors Of Top-Of-The-Line Amenities, Including Gym, Yoga Studio, Party Room, And More. For Maximum Convenience, One Parking Spot Is Included With This Unit. Don't Miss This Opportunity To Make This Yorkville Luxury Condo Yours.
Property Details
Interior
Features
Flat Floor
Living
3.65 x 3.25Hardwood Floor / W/O To Balcony / Combined W/Dining
Dining
3.65 x 3.25Combined W/Living / Hardwood Floor / Open Concept
Kitchen
3.20 x 4.26B/I Appliances / Hardwood Floor / Centre Island
Prim Bdrm
3.65 x 3.044 Pc Ensuite / Hardwood Floor / B/I Closet
Exterior
Features
Parking
Garage spaces 1
Garage type Other
Other parking spaces 0
Total parking spaces 1
Condo Details
Amenities
Bbqs Allowed, Concierge, Exercise Room, Gym, Outdoor Pool, Party/Meeting Room
Inclusions
Property History
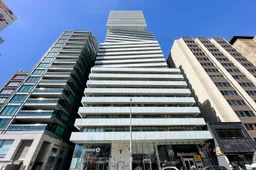 38
38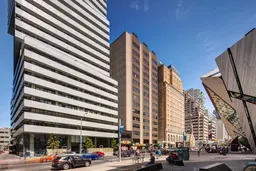 34
34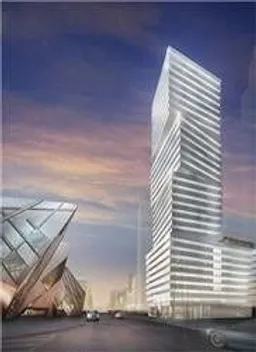 10
10Get up to 1% cashback when you buy your dream home with Wahi Cashback

A new way to buy a home that puts cash back in your pocket.
- Our in-house Realtors do more deals and bring that negotiating power into your corner
- We leverage technology to get you more insights, move faster and simplify the process
- Our digital business model means we pass the savings onto you, with up to 1% cashback on the purchase of your home
