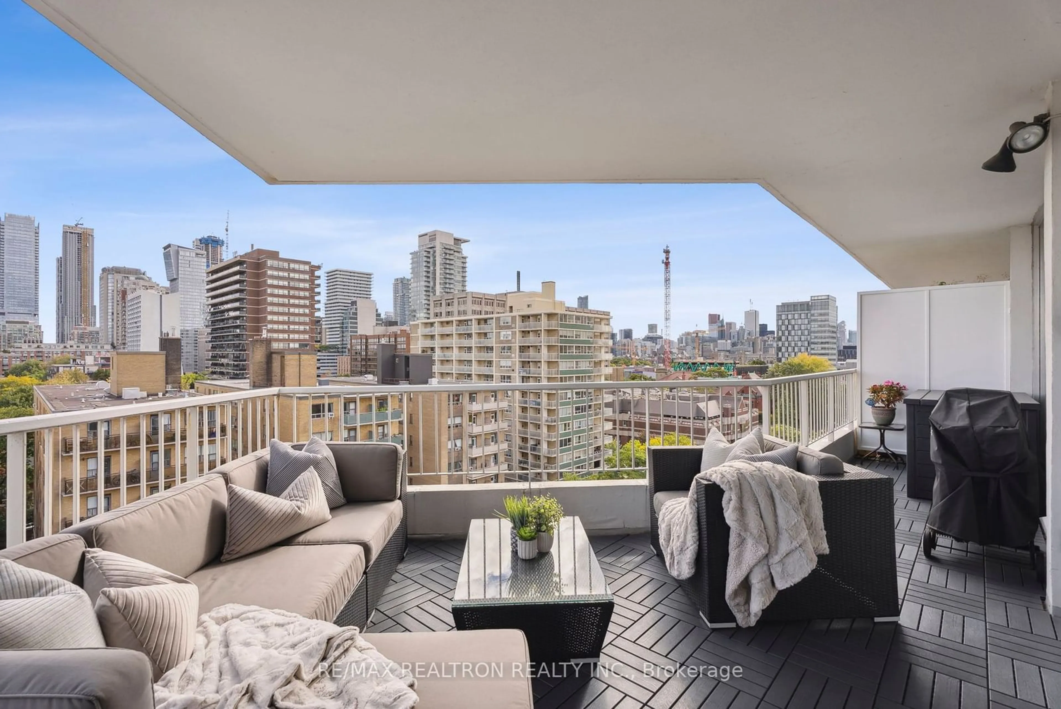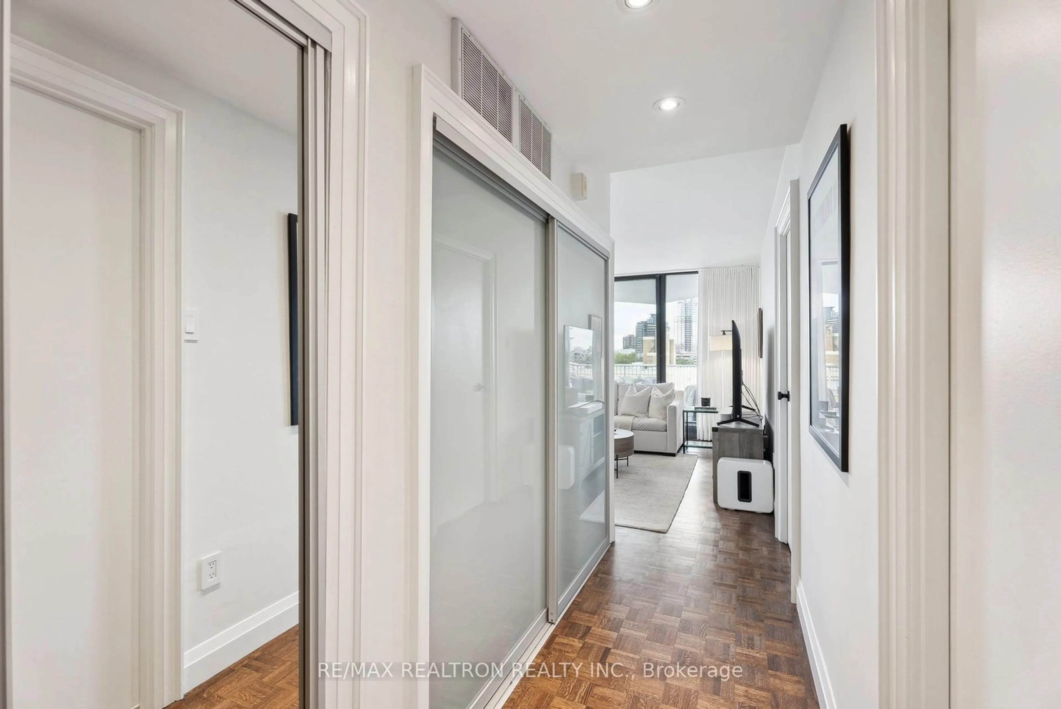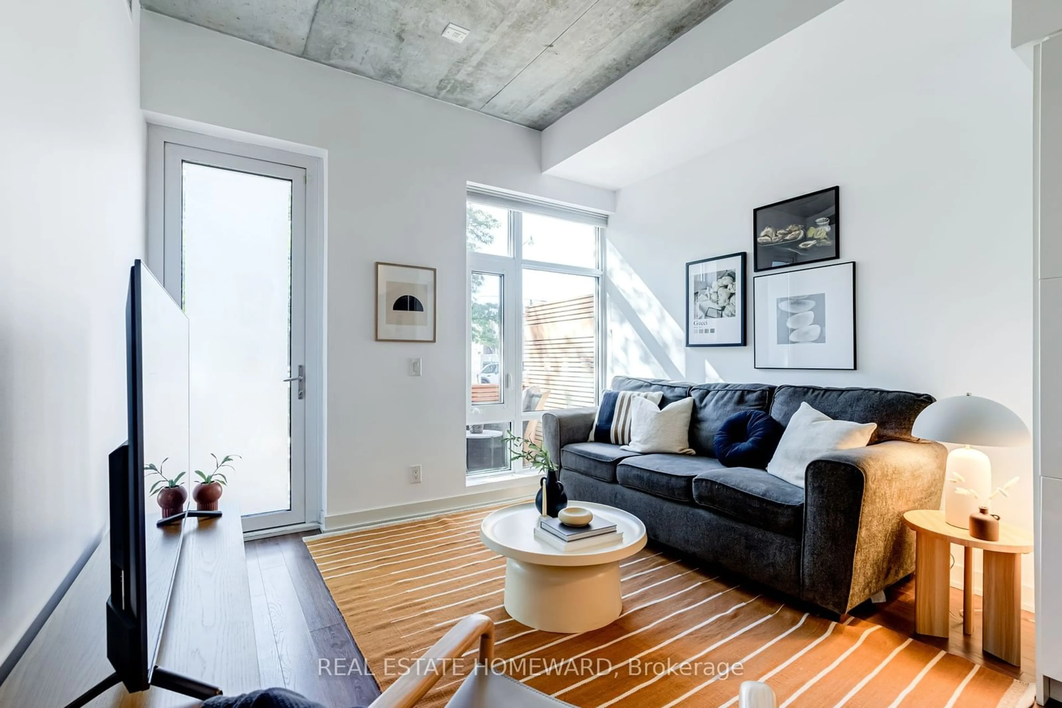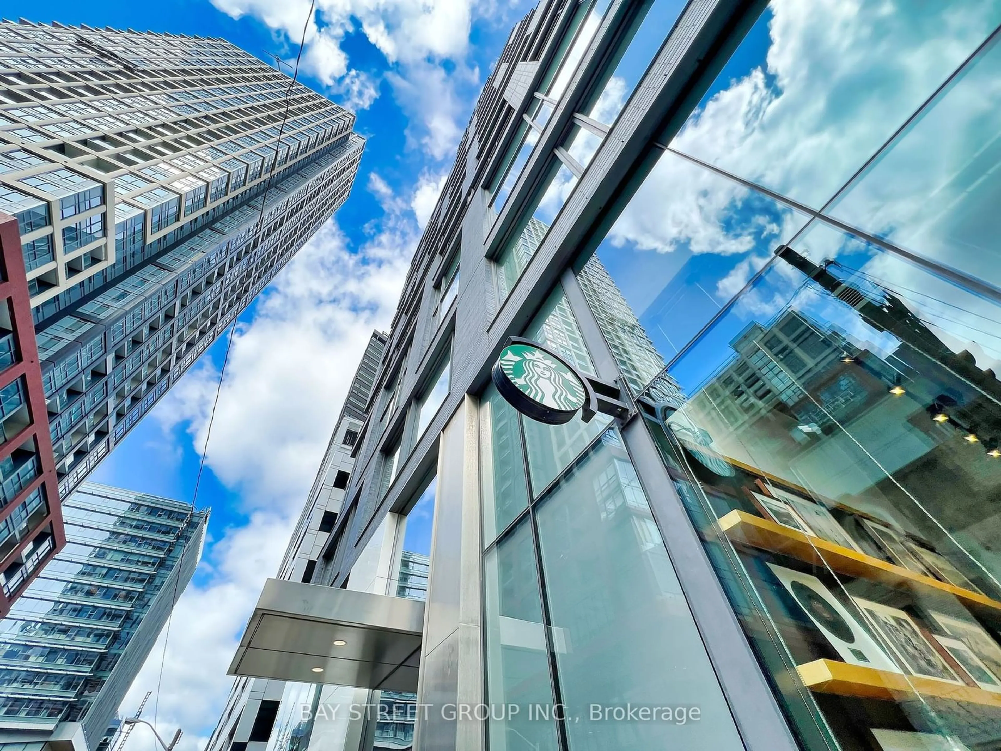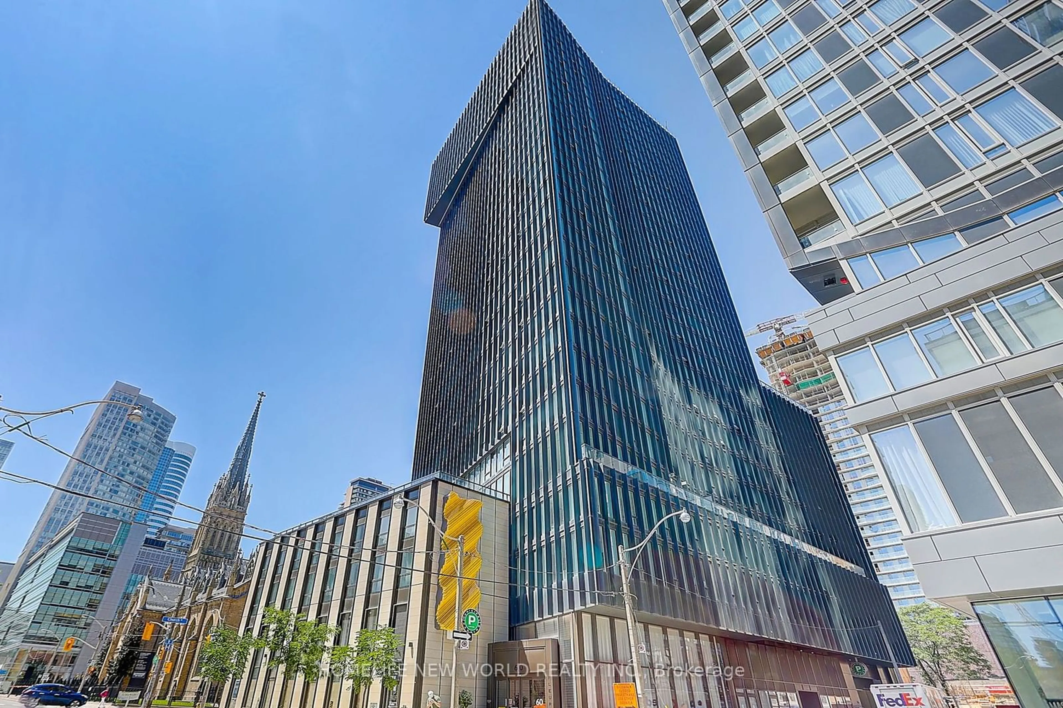190 St George St #903, Toronto, Ontario M5R 2N4
Contact us about this property
Highlights
Estimated ValueThis is the price Wahi expects this property to sell for.
The calculation is powered by our Instant Home Value Estimate, which uses current market and property price trends to estimate your home’s value with a 90% accuracy rate.$839,000*
Price/Sqft$1,379/sqft
Est. Mortgage$4,419/mth
Maintenance fees$1113/mth
Tax Amount (2024)$3,841/yr
Days On Market3 days
Description
Welcome to 190 St George St, Suite 903 this rarely offered 1-bedroom suite in an award winning boutique building with just 70 units (6 per floor) offers both privacy and charm. The spacious, open floorplan is enhanced by floor-to-ceiling windows, leading to a 195 SF terrace with breathtaking, unobstructed views of the city and CN Tower. The large, modern kitchen, renovated in 2020, features stone counters, updated cabinetry, Stainless Steel appliances and a peninsula perfect for entertaining. The semi-ensuite bathroom, also renovated in 2020, with glass surround shower, 2 showerheads, modern vanity and marble floors. Elegant wainscotting accents the dining area, complemented by pot lights and tasteful light fixtures throughout. Spacious bedroom with large closet and built in storage. Property includes 1 underground parking and 1 oversized locker. Enjoy all-inclusive maintenance fees with a VIP cable package. Located in the prime Annex neighbourhood, you're steps from Yorkville's upscale shops and restaurants, both subway lines, and within walking distance of U of T, George Brown College, and top-rated schools ideal for those seeking a quiet yet connected lifestyle.
Property Details
Interior
Features
Flat Floor
Kitchen
2.62 x 3.76Pot Lights / Stone Counter / Breakfast Area
Prim Bdrm
3.40 x 4.80Semi Ensuite / Closet Organizers / Window Flr to Ceil
Foyer
3.76 x 1.07Large Closet
Living
3.33 x 4.32W/O To Terrace / Combined W/Dining / Window Flr to Ceil
Exterior
Features
Parking
Garage spaces 1
Garage type Underground
Other parking spaces 0
Total parking spaces 1
Condo Details
Amenities
Bike Storage, Exercise Room, Gym, Visitor Parking
Inclusions
Property History
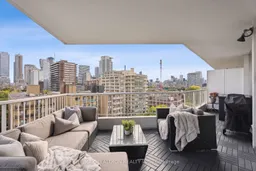 39
39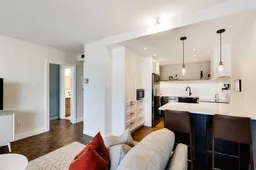 25
25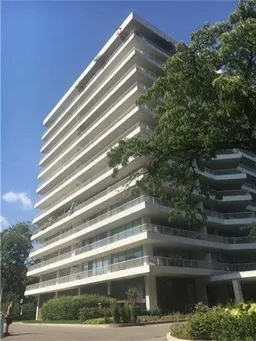 17
17Get up to 1% cashback when you buy your dream home with Wahi Cashback

A new way to buy a home that puts cash back in your pocket.
- Our in-house Realtors do more deals and bring that negotiating power into your corner
- We leverage technology to get you more insights, move faster and simplify the process
- Our digital business model means we pass the savings onto you, with up to 1% cashback on the purchase of your home
