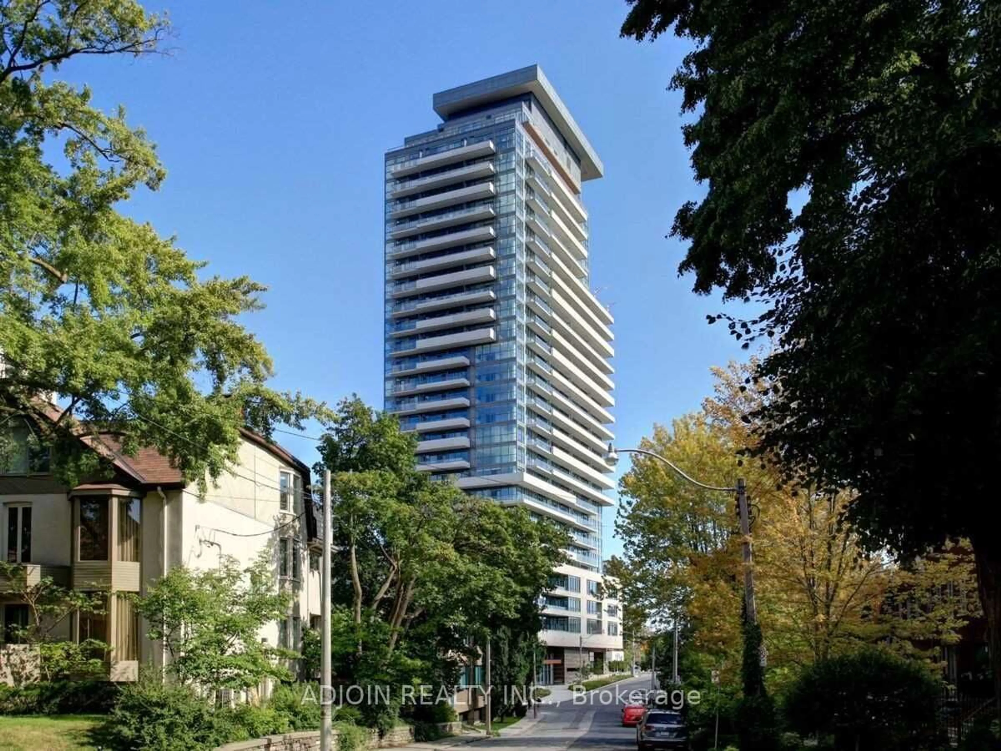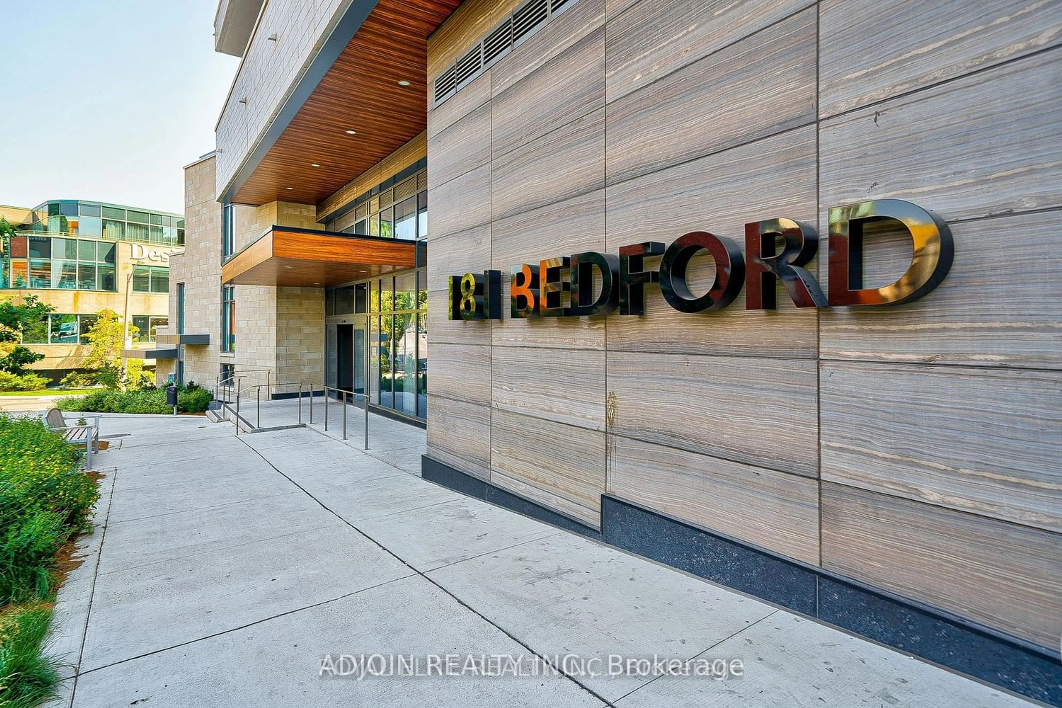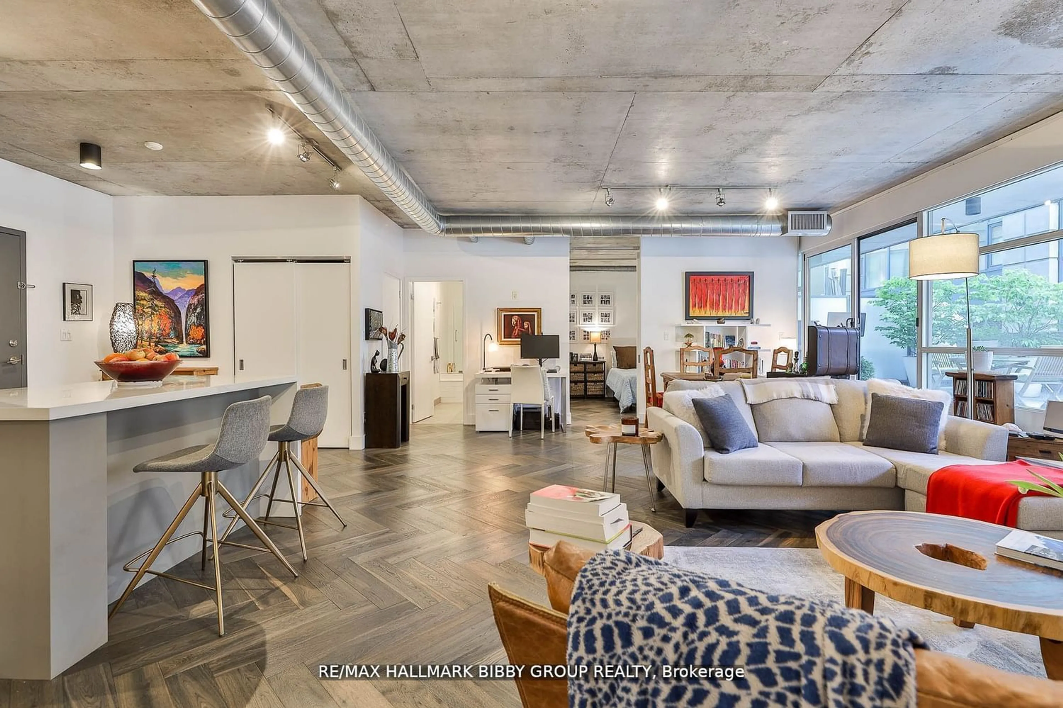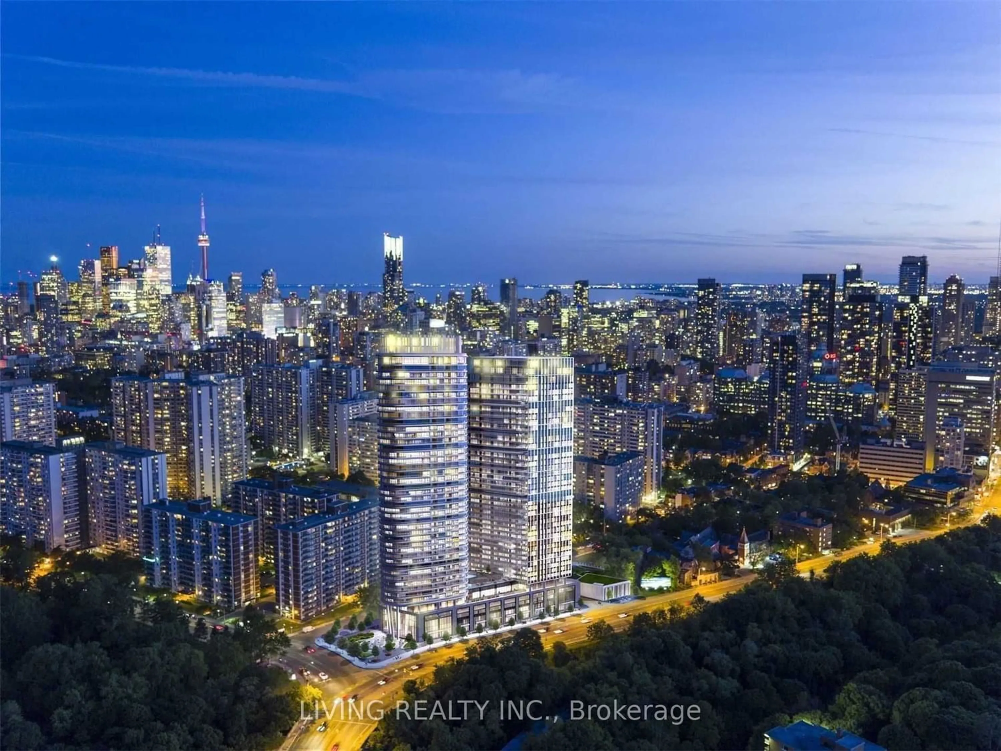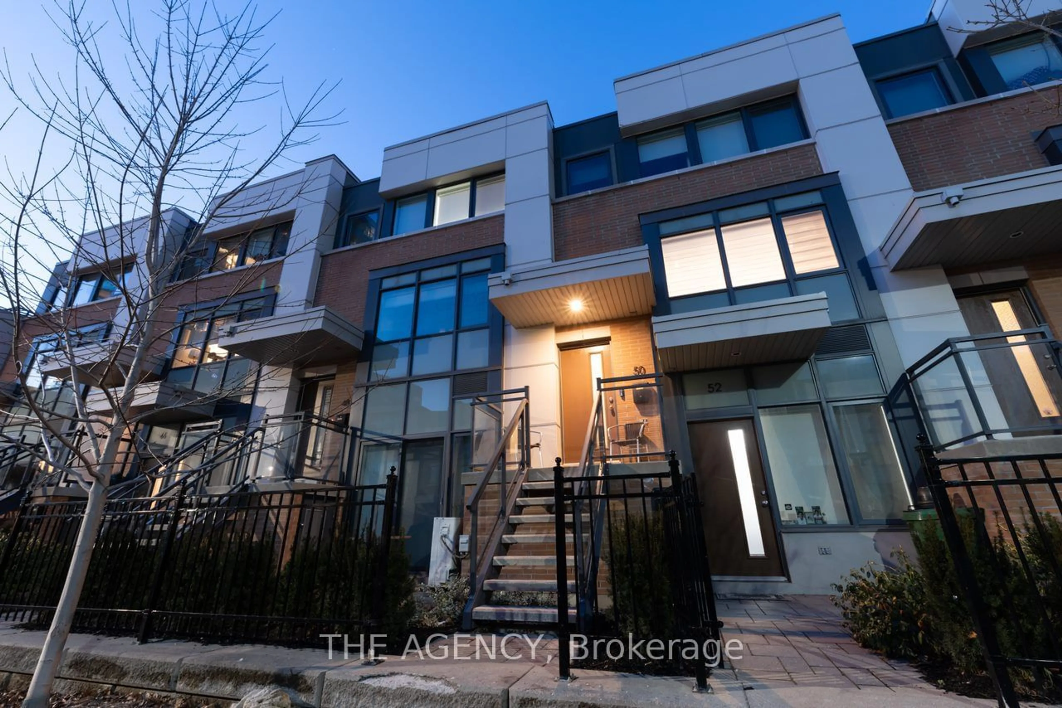181 Bedford Rd #1309, Toronto, Ontario M5R 0C2
Contact us about this property
Highlights
Estimated ValueThis is the price Wahi expects this property to sell for.
The calculation is powered by our Instant Home Value Estimate, which uses current market and property price trends to estimate your home’s value with a 90% accuracy rate.$1,220,000*
Price/Sqft$1,452/sqft
Days On Market15 days
Est. Mortgage$5,278/mth
Maintenance fees$807/mth
Tax Amount (2023)$6,799/yr
Description
Welcome to Luxe Living in Downtown Toronto! This elegant, upscale 2+Den and 2 Bath Stunning Suite at AYC. Live where the Annex and Yorkville come together. Close to world-class education resources such as Branksome Hall, Bishop Strachan, UCC, and UTS. This 2-bedroom+den (834 sqft)+balcony (283 sqft) offers a total of 1117 sqft living space! The southwest corner unit lets you revel in breathtaking panoramic views of the city skyline from your sunny wraparound balcony. With 9' smooth ceilings, the sun-filled living space boasts floor-to-ceiling windows, while the spacious primary suite offers a private ensuite bath. The modern kitchen opens to the balcony and features a breakfast bar, perfect for entertaining. Close to U of T, Dupont Subway, Yorkville Mall, Whole Foods, arts, fashion, restaurants, and cafes. A true gem in the heart of the Downtown Core, a must-see!
Property Details
Interior
Features
Ground Floor
Living
3.18 x 4.39Combined W/Dining / W/O To Balcony / Sw View
Dining
3.18 x 4.39Combined W/Living / Window Flr To Ceil / South View
Kitchen
3.28 x 2.64Modern Kitchen / Stainless Steel Appl / Quartz Counter
Den
Open Concept
Exterior
Features
Parking
Garage spaces 1
Garage type Underground
Other parking spaces 0
Total parking spaces 1
Condo Details
Amenities
Bbqs Allowed, Concierge, Gym, Party/Meeting Room, Rooftop Deck/Garden, Visitor Parking
Inclusions
Property History
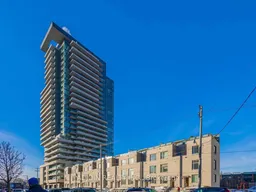 24
24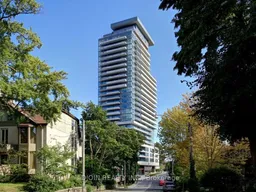 26
26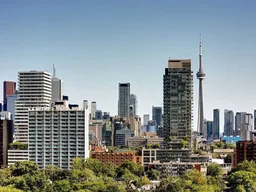 25
25Get an average of $10K cashback when you buy your home with Wahi MyBuy

Our top-notch virtual service means you get cash back into your pocket after close.
- Remote REALTOR®, support through the process
- A Tour Assistant will show you properties
- Our pricing desk recommends an offer price to win the bid without overpaying
