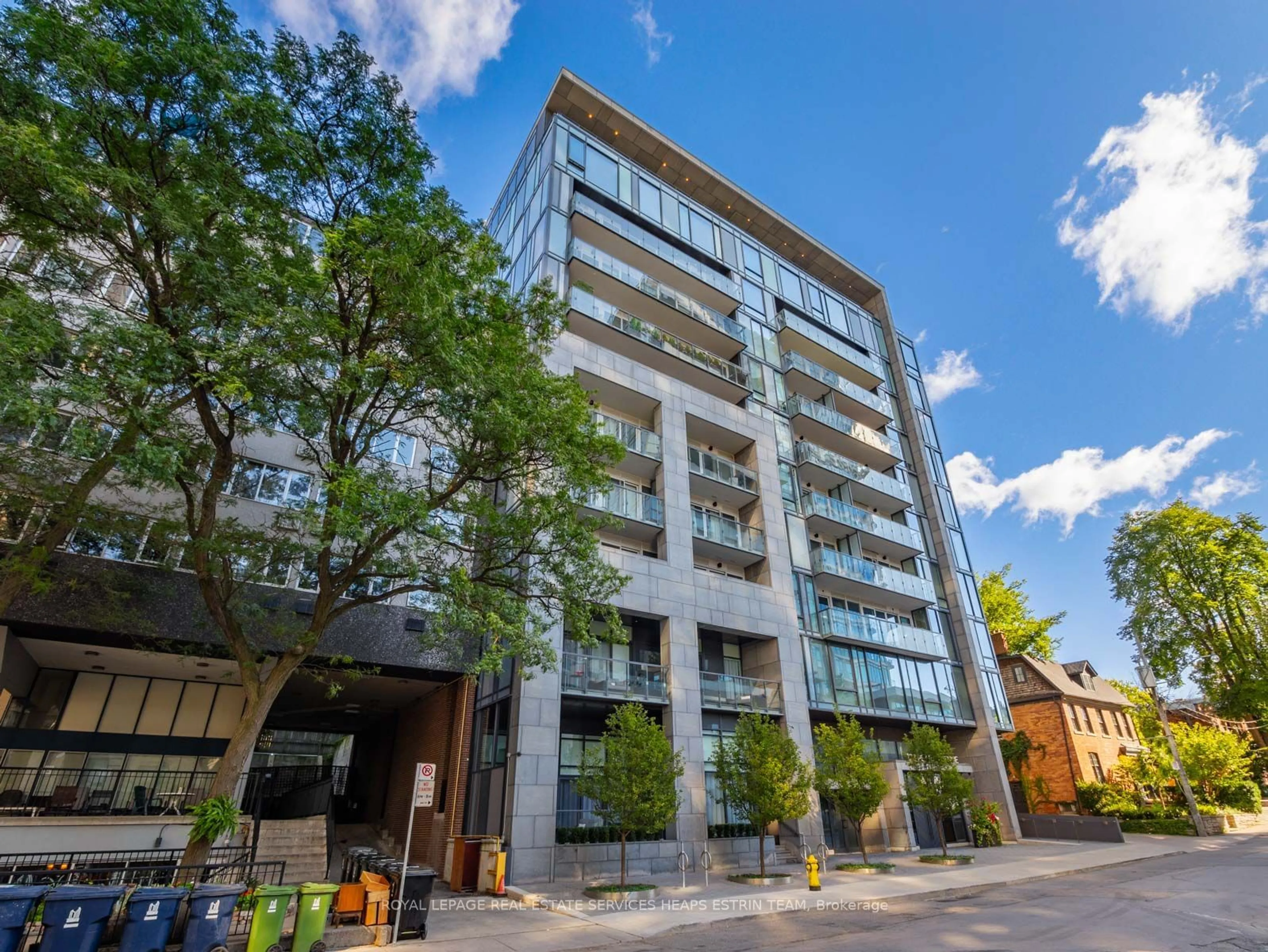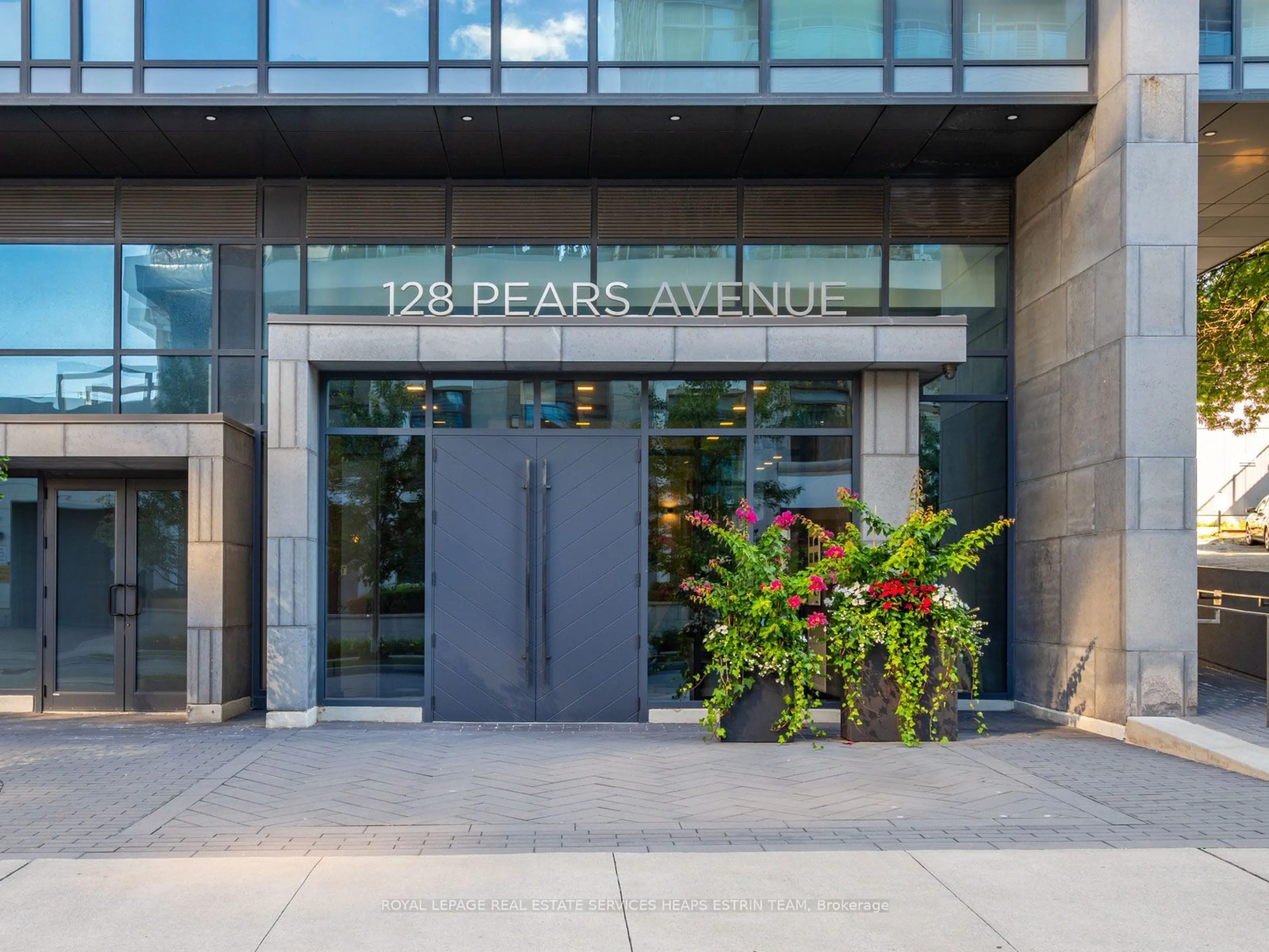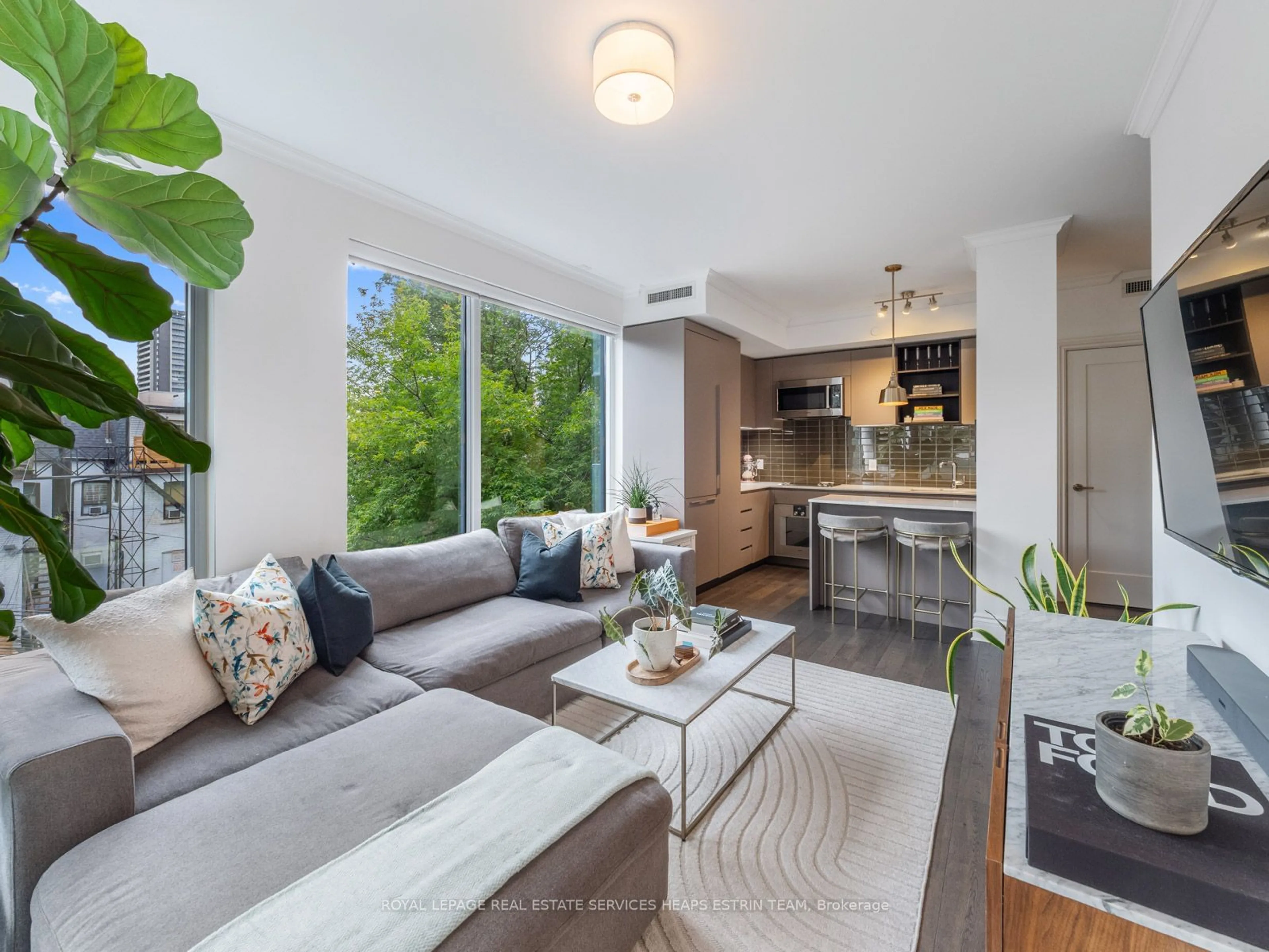128 Pears Ave #306, Toronto, Ontario M5R 1T2
Contact us about this property
Highlights
Estimated ValueThis is the price Wahi expects this property to sell for.
The calculation is powered by our Instant Home Value Estimate, which uses current market and property price trends to estimate your home’s value with a 90% accuracy rate.Not available
Price/Sqft$1,173/sqft
Est. Mortgage$3,758/mo
Maintenance fees$975/mo
Tax Amount (2024)$3,462/yr
Days On Market72 days
Description
Nestled on a serene street that borders three of Toronto's premier neighbourhoods Summerhill, The Annex, and Yorkville stands the award-winning Perry. This contemporary, 11-story boutique condominium boasts cutting-edge design, top-of-the-line finishes, and a distinctive presence. The space is defined by exceptional, modern design, featuring Italian Poliform millwork, sleek hardwood flooring, Caesarstone countertops, and oversized windows and doors. This elegant one-bedroom plus den residence offers serene views of lush evergreen trees and a tranquil residential street. The open-concept layout, complemented by expansive wall-to-wall windows, is perfect for both entertaining guests and working from home. Experience culinary excellence in an outstanding eat-in chef's kitchen, equipped with a state-of-the-art Gaggenau 4-burner cooktop, oven, and dishwasher, complemented by a premium Liebherr refrigerator. The elegant center island features bar top seating, perfect for casual dining or entertaining. The bathroom is adorned with a luxurious marble vanity, and the space is enhanced by soaring 9-foot ceilings. Additionally, a dedicated library/office area provides an ideal environment for productivity and focus. The building features a brand-new gym and 24-hour concierge service, ensuring a luxurious lifestyle.
Property Details
Interior
Features
Flat Floor
Living
1.50 x 3.10Marble Floor / B/I Closet
Dining
3.40 x 4.30Hardwood Floor / Combined W/Dining / Window Flr to Ceil
Br
3.40 x 4.30Hardwood Floor / Combined W/Living / W/O To Balcony
Den
3.00 x 3.50Hardwood Floor / B/I Appliances / Centre Island
Exterior
Features
Condo Details
Amenities
Bike Storage, Concierge, Guest Suites, Gym, Party/Meeting Room, Visitor Parking
Inclusions
Property History
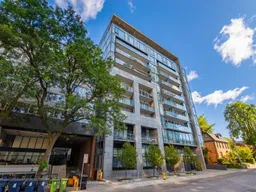 25
25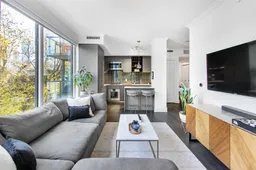 24
24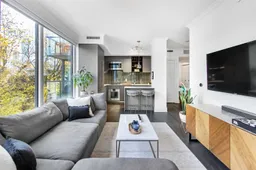 24
24Get up to 1% cashback when you buy your dream home with Wahi Cashback

A new way to buy a home that puts cash back in your pocket.
- Our in-house Realtors do more deals and bring that negotiating power into your corner
- We leverage technology to get you more insights, move faster and simplify the process
- Our digital business model means we pass the savings onto you, with up to 1% cashback on the purchase of your home
